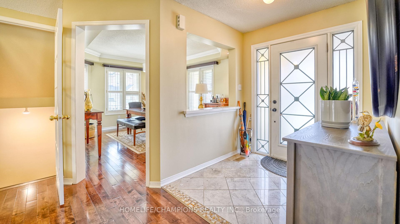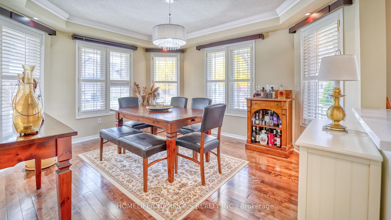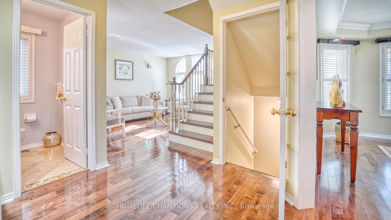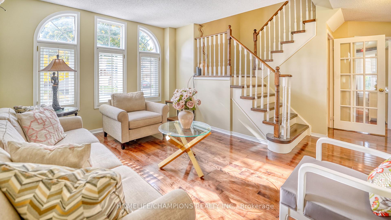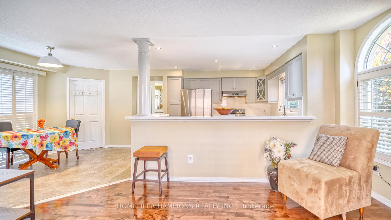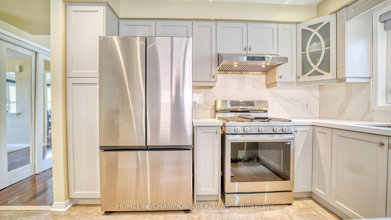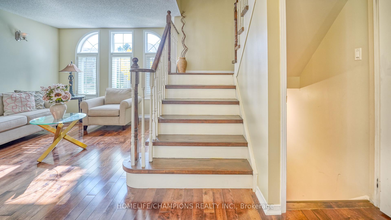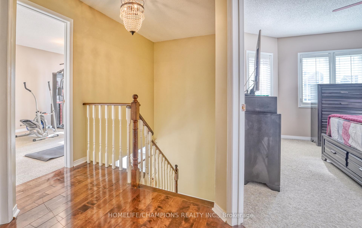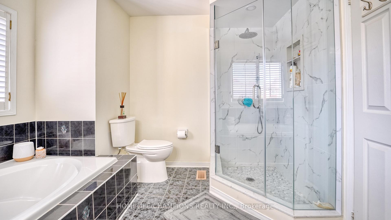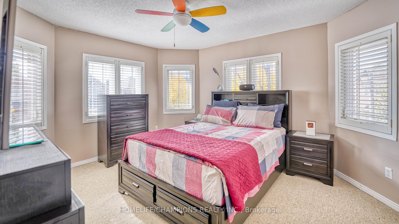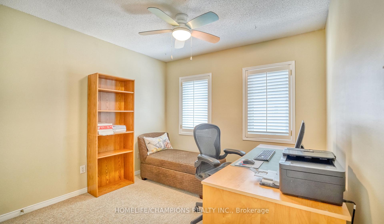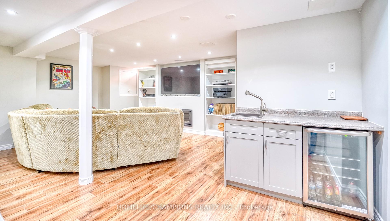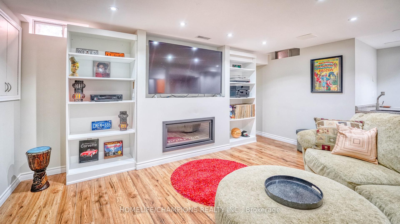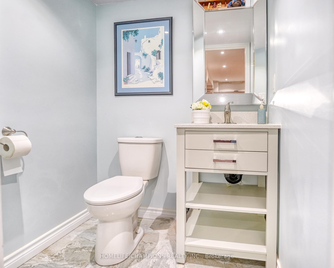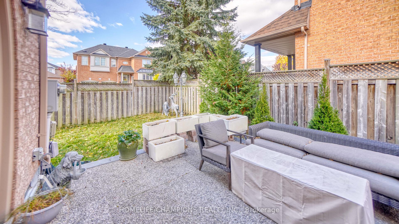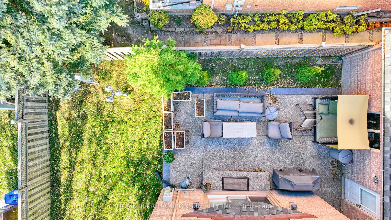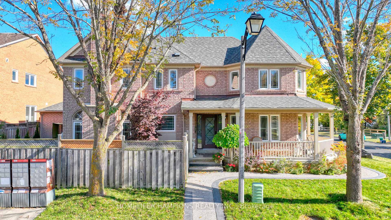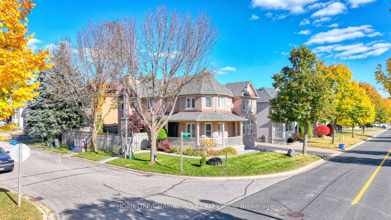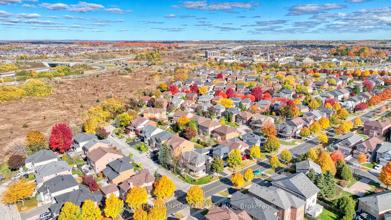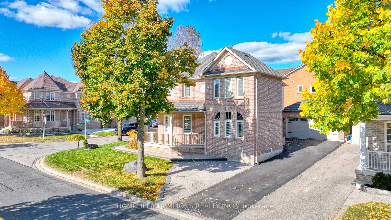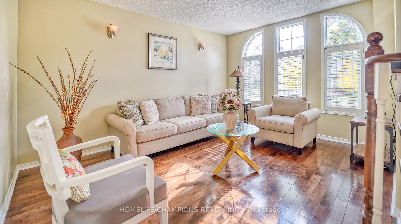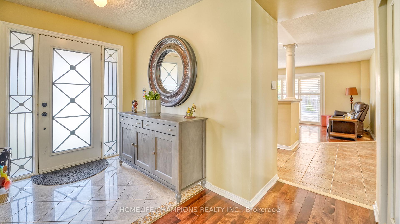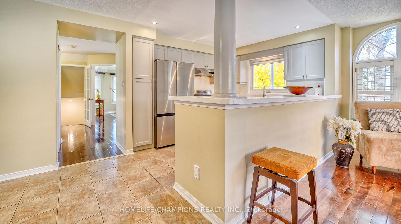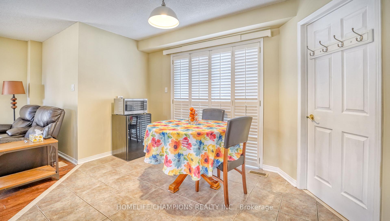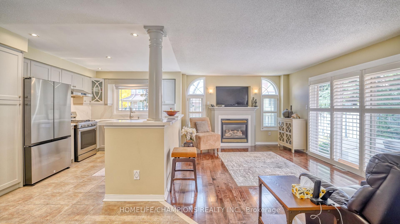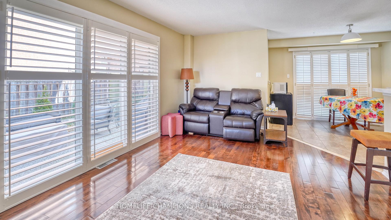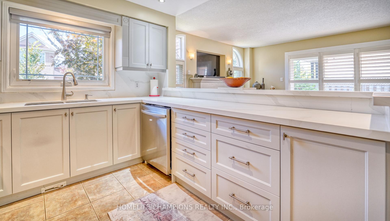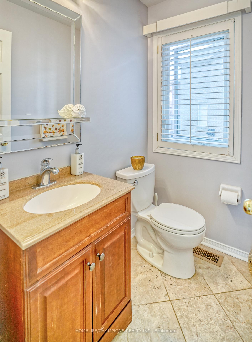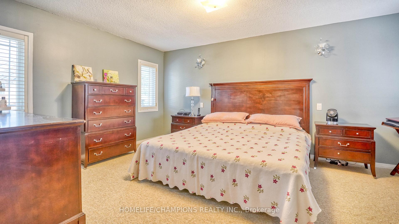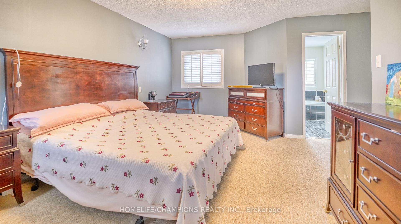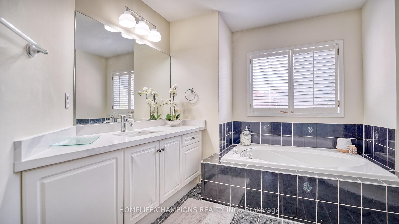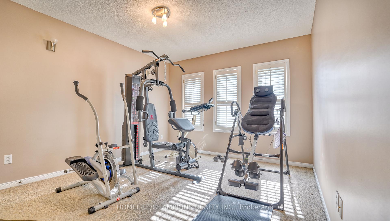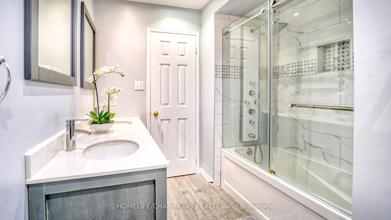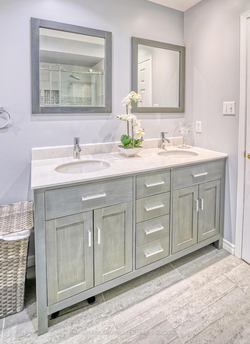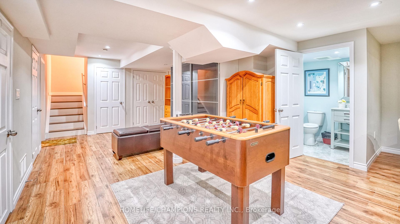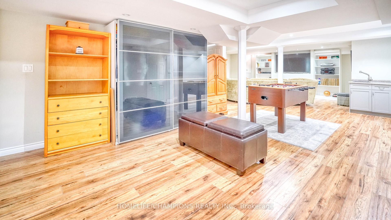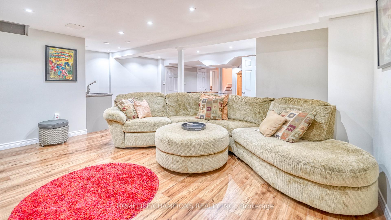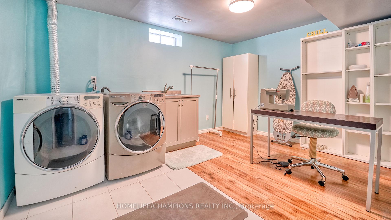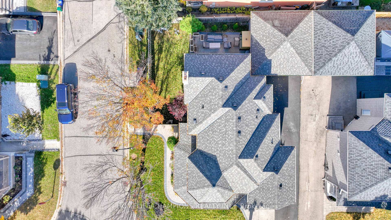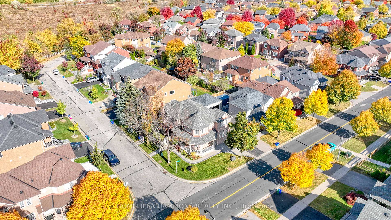$1,428,000
Available - For Sale
Listing ID: N9513780
100 Russell Jarvis Dr , Markham, L3S 4B3, Ontario
| This Beautiful Detached Home Boasts A Functional Layout. It is very bright and sunny, with plenty of light, and has a Spacious Porch on the front where you can relax with summer plants and birds. This Updated Kitchen has three(3) appliances (4 months New), and provides a Breakfast area. This Home offers plenty of room for everyone to enjoy. The Kitchen overlooks the Family Room with the Gas Fireplace. It is located in a Demad LEGACY area and close to the School, Golf Course, Playground, Hospital, Medical Centre, Shopping area etc. |
| Extras: Patio Furniture in Backyard, BBQ, Lawn Mover, Snow Blower (1 yr Old) Bookcase in Laundry Room, Circular couch and 70" TV in the Basement. 2 Gas F/place Family rm and Basement |
| Price | $1,428,000 |
| Taxes: | $4947.00 |
| Address: | 100 Russell Jarvis Dr , Markham, L3S 4B3, Ontario |
| Lot Size: | 35.10 x 73.81 (Feet) |
| Directions/Cross Streets: | 9th Line & Rouge Bank |
| Rooms: | 8 |
| Bedrooms: | 4 |
| Bedrooms +: | |
| Kitchens: | 1 |
| Family Room: | Y |
| Basement: | Full |
| Property Type: | Detached |
| Style: | 2-Storey |
| Exterior: | Brick |
| Garage Type: | Detached |
| (Parking/)Drive: | Private |
| Drive Parking Spaces: | 2 |
| Pool: | None |
| Approximatly Square Footage: | 2000-2500 |
| Property Features: | Fenced Yard, Golf, Hospital |
| Fireplace/Stove: | Y |
| Heat Source: | Gas |
| Heat Type: | Forced Air |
| Central Air Conditioning: | Central Air |
| Laundry Level: | Lower |
| Elevator Lift: | N |
| Sewers: | Sewers |
| Water: | Municipal |
| Utilities-Cable: | Y |
| Utilities-Hydro: | Y |
| Utilities-Gas: | Y |
| Utilities-Telephone: | Y |
$
%
Years
This calculator is for demonstration purposes only. Always consult a professional
financial advisor before making personal financial decisions.
| Although the information displayed is believed to be accurate, no warranties or representations are made of any kind. |
| HOMELIFE/CHAMPIONS REALTY INC. |
|
|
Ali Shahpazir
Sales Representative
Dir:
416-473-8225
Bus:
416-473-8225
| Virtual Tour | Book Showing | Email a Friend |
Jump To:
At a Glance:
| Type: | Freehold - Detached |
| Area: | York |
| Municipality: | Markham |
| Neighbourhood: | Legacy |
| Style: | 2-Storey |
| Lot Size: | 35.10 x 73.81(Feet) |
| Tax: | $4,947 |
| Beds: | 4 |
| Baths: | 4 |
| Fireplace: | Y |
| Pool: | None |
Locatin Map:
Payment Calculator:

