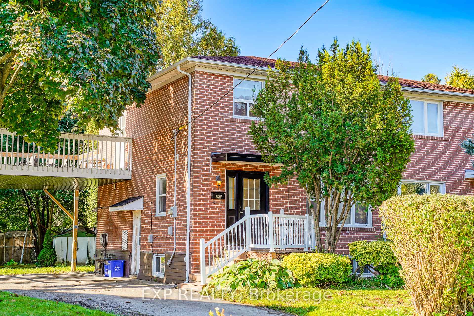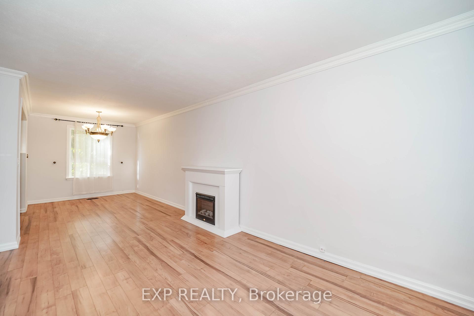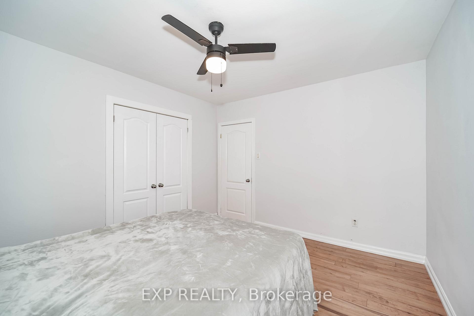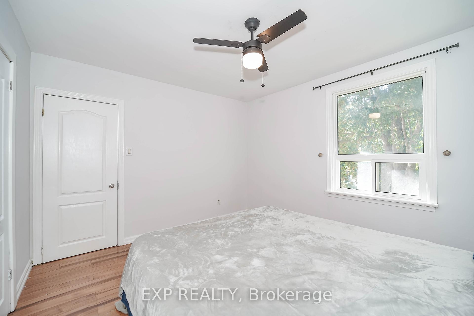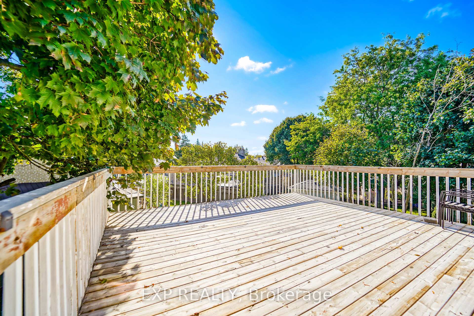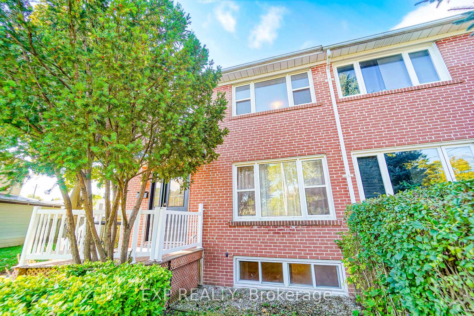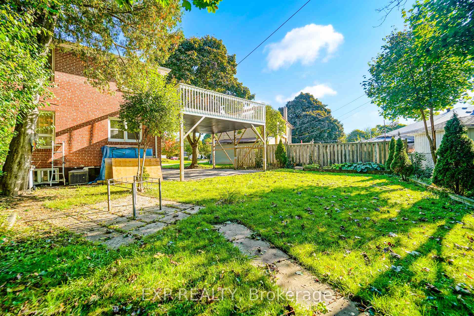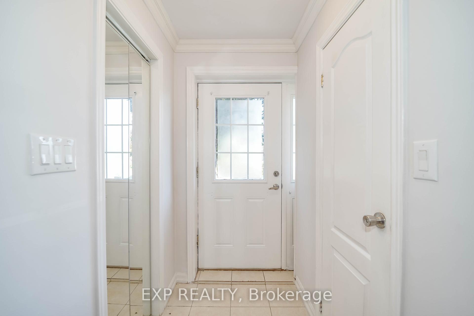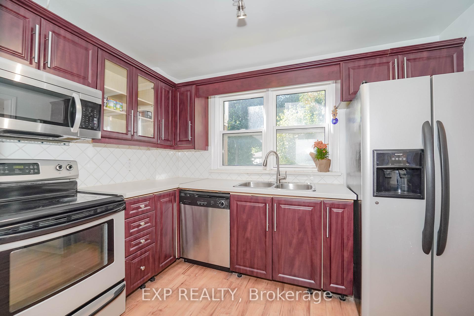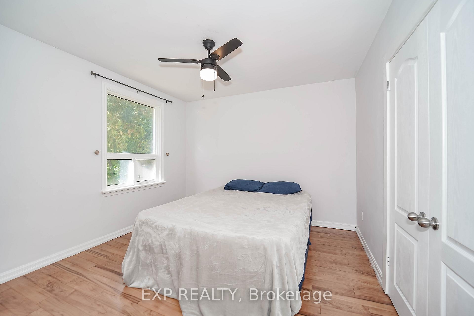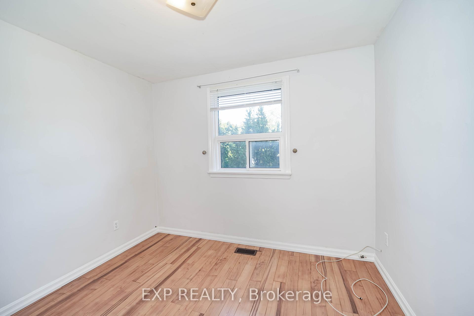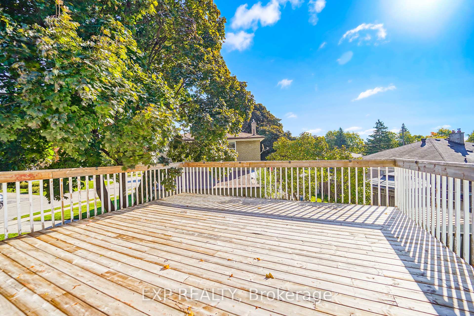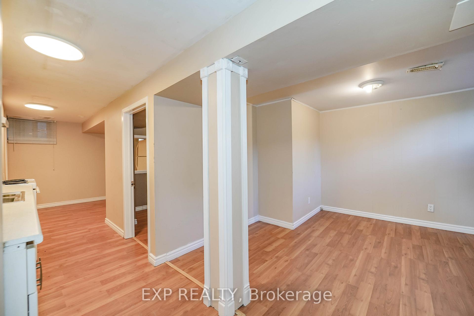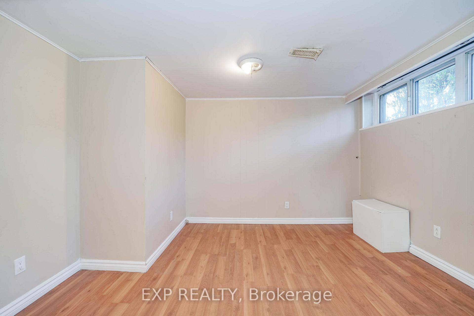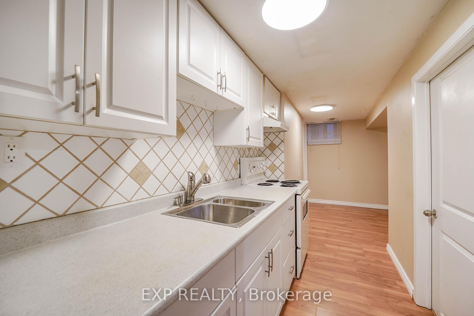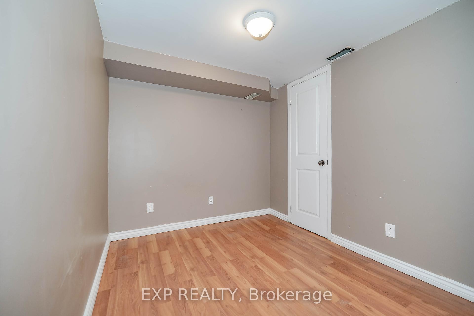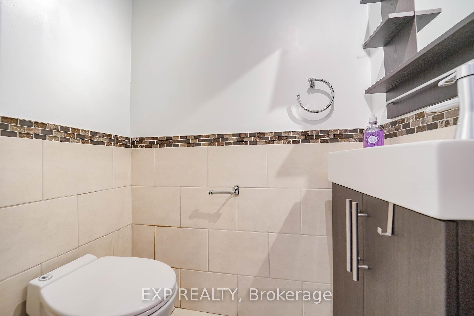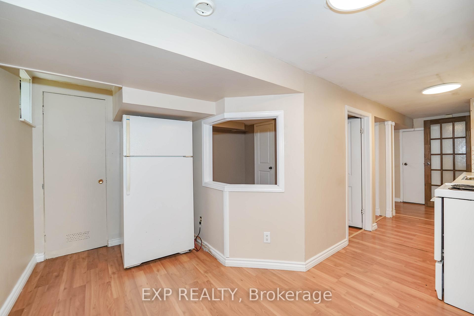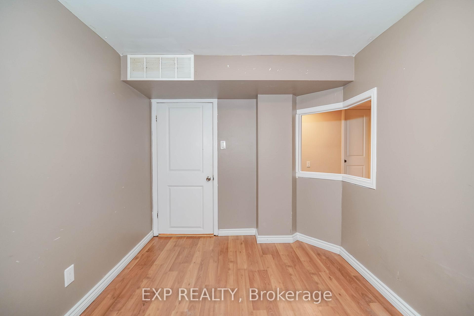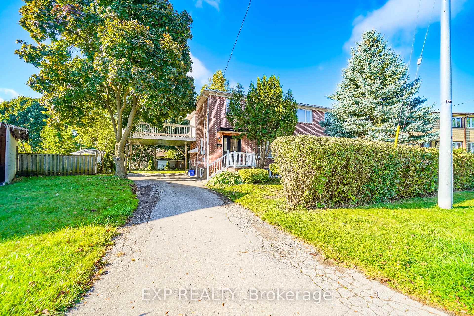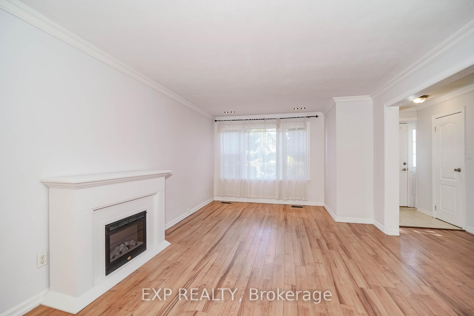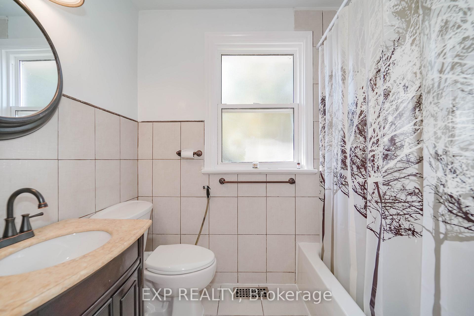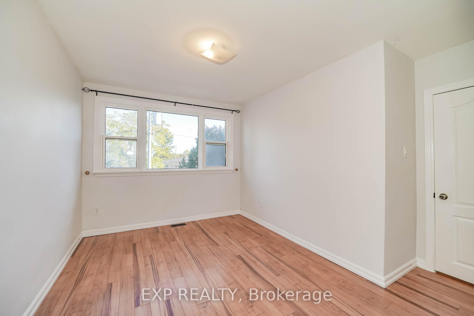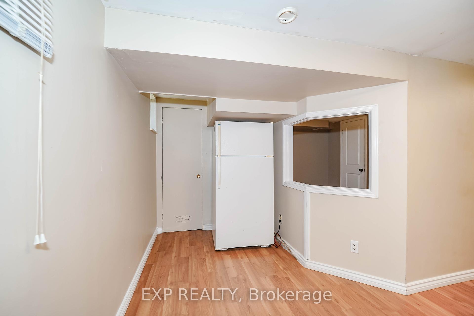$999,000
Available - For Sale
Listing ID: N9508298
250 Mcconvey Dr , Richmond Hill, L4C 3K2, Ontario
| Charming home in a desirable family-friendly neighborhood. Thoughtful layout with beautiful kitchen and laminate floors, bright and spacious living/dining areas with ample natural light. Well-sized 3 bedrooms, 1 bathroom and 1 powder room, second floor leads to big patio deck. Separate entrance to basement nanny suite, ideal for extended family or home office. Close to Hillcrest Mall for shopping, dining, and services. Nearby parks and green spaces for outdoor enjoyment. Top ranking school in the area, Bayview Secondary High School. Short drive to major highways, easy commuting, and public transit options nearby. |
| Extras: All appliances, Elfs |
| Price | $999,000 |
| Taxes: | $4155.53 |
| Address: | 250 Mcconvey Dr , Richmond Hill, L4C 3K2, Ontario |
| Lot Size: | 27.35 x 104.00 (Feet) |
| Directions/Cross Streets: | Bayview / Elgin Mills |
| Rooms: | 6 |
| Bedrooms: | 3 |
| Bedrooms +: | 1 |
| Kitchens: | 1 |
| Kitchens +: | 1 |
| Family Room: | N |
| Basement: | Finished, Sep Entrance |
| Property Type: | Semi-Detached |
| Style: | 2-Storey |
| Exterior: | Brick |
| Garage Type: | None |
| (Parking/)Drive: | Private |
| Drive Parking Spaces: | 6 |
| Pool: | None |
| Fireplace/Stove: | Y |
| Heat Source: | Gas |
| Heat Type: | Forced Air |
| Central Air Conditioning: | Central Air |
| Sewers: | Sewers |
| Water: | Municipal |
$
%
Years
This calculator is for demonstration purposes only. Always consult a professional
financial advisor before making personal financial decisions.
| Although the information displayed is believed to be accurate, no warranties or representations are made of any kind. |
| EXP REALTY |
|
|
Ali Shahpazir
Sales Representative
Dir:
416-473-8225
Bus:
416-473-8225
| Virtual Tour | Book Showing | Email a Friend |
Jump To:
At a Glance:
| Type: | Freehold - Semi-Detached |
| Area: | York |
| Municipality: | Richmond Hill |
| Neighbourhood: | Crosby |
| Style: | 2-Storey |
| Lot Size: | 27.35 x 104.00(Feet) |
| Tax: | $4,155.53 |
| Beds: | 3+1 |
| Baths: | 3 |
| Fireplace: | Y |
| Pool: | None |
Locatin Map:
Payment Calculator:

