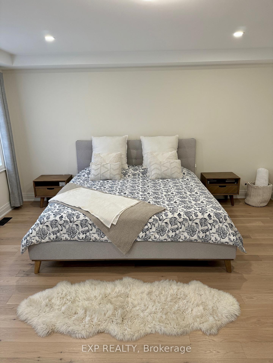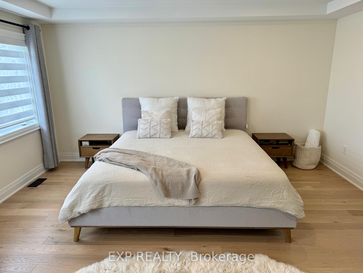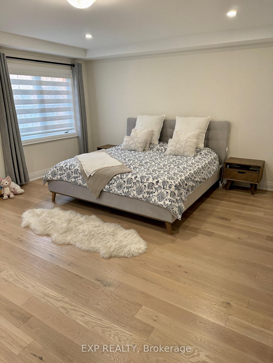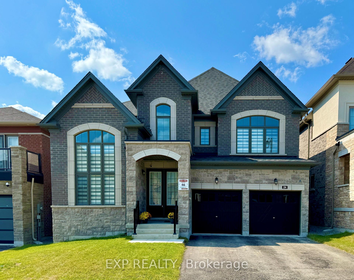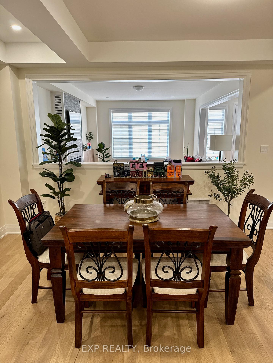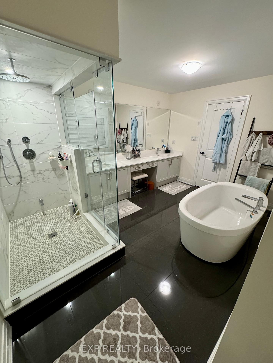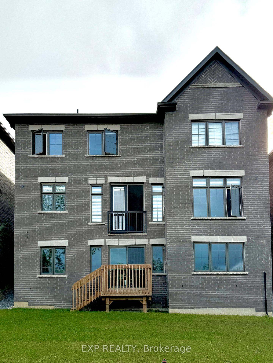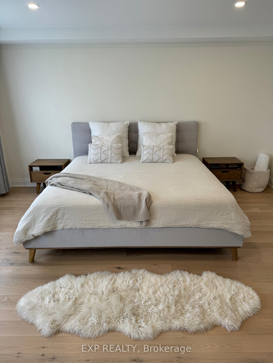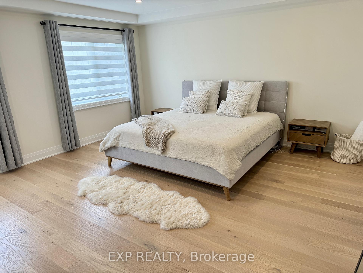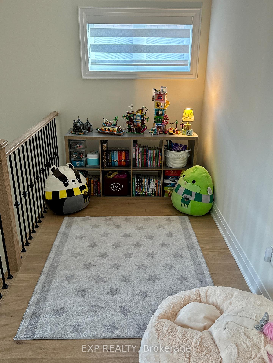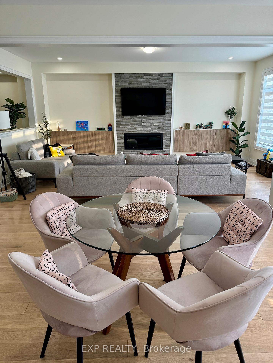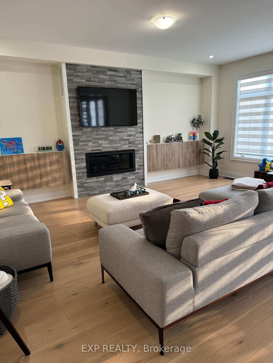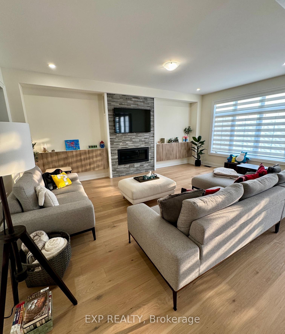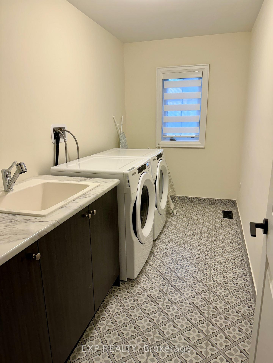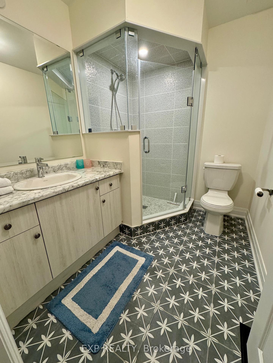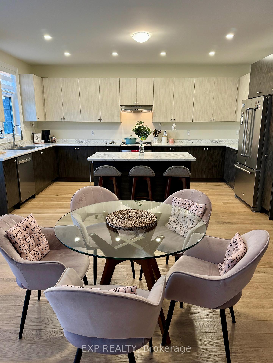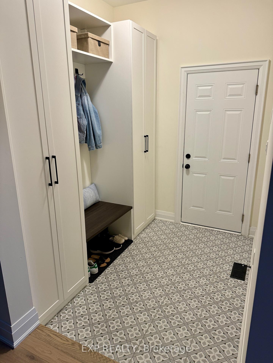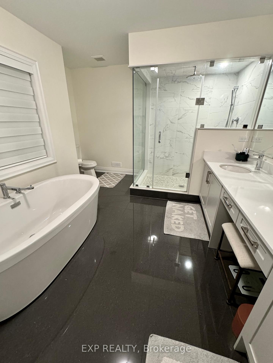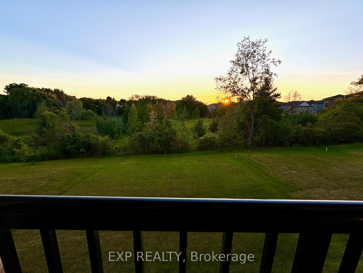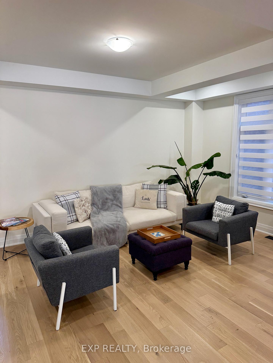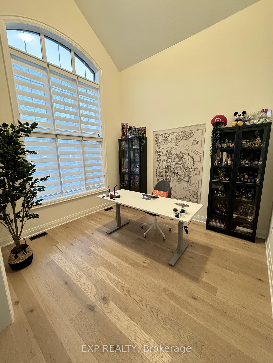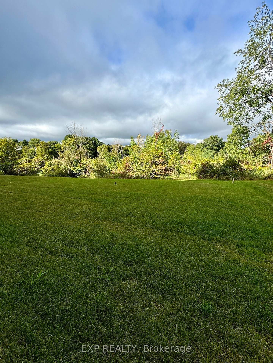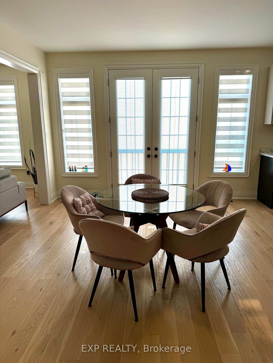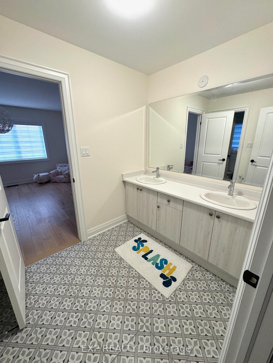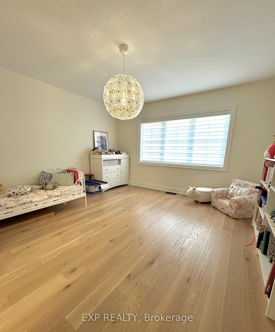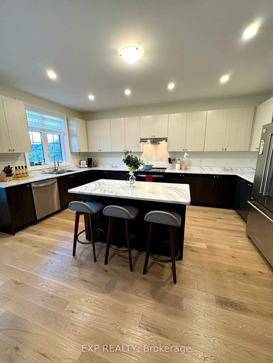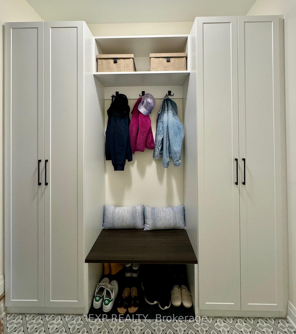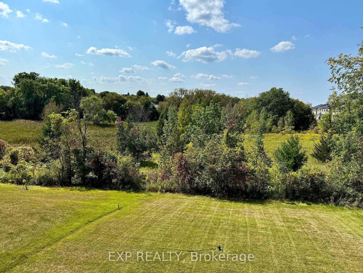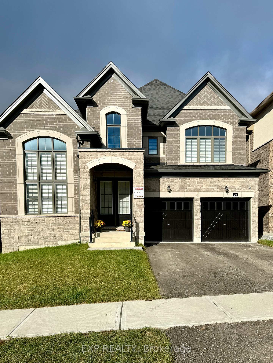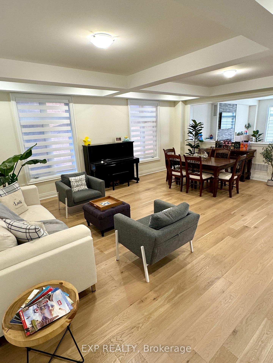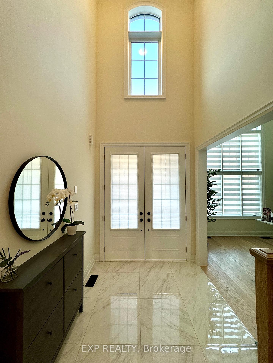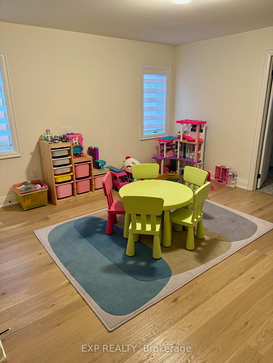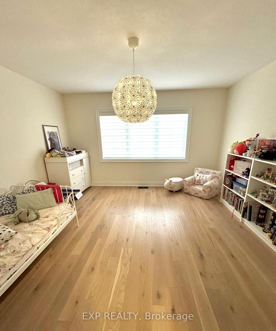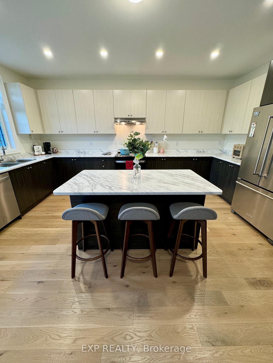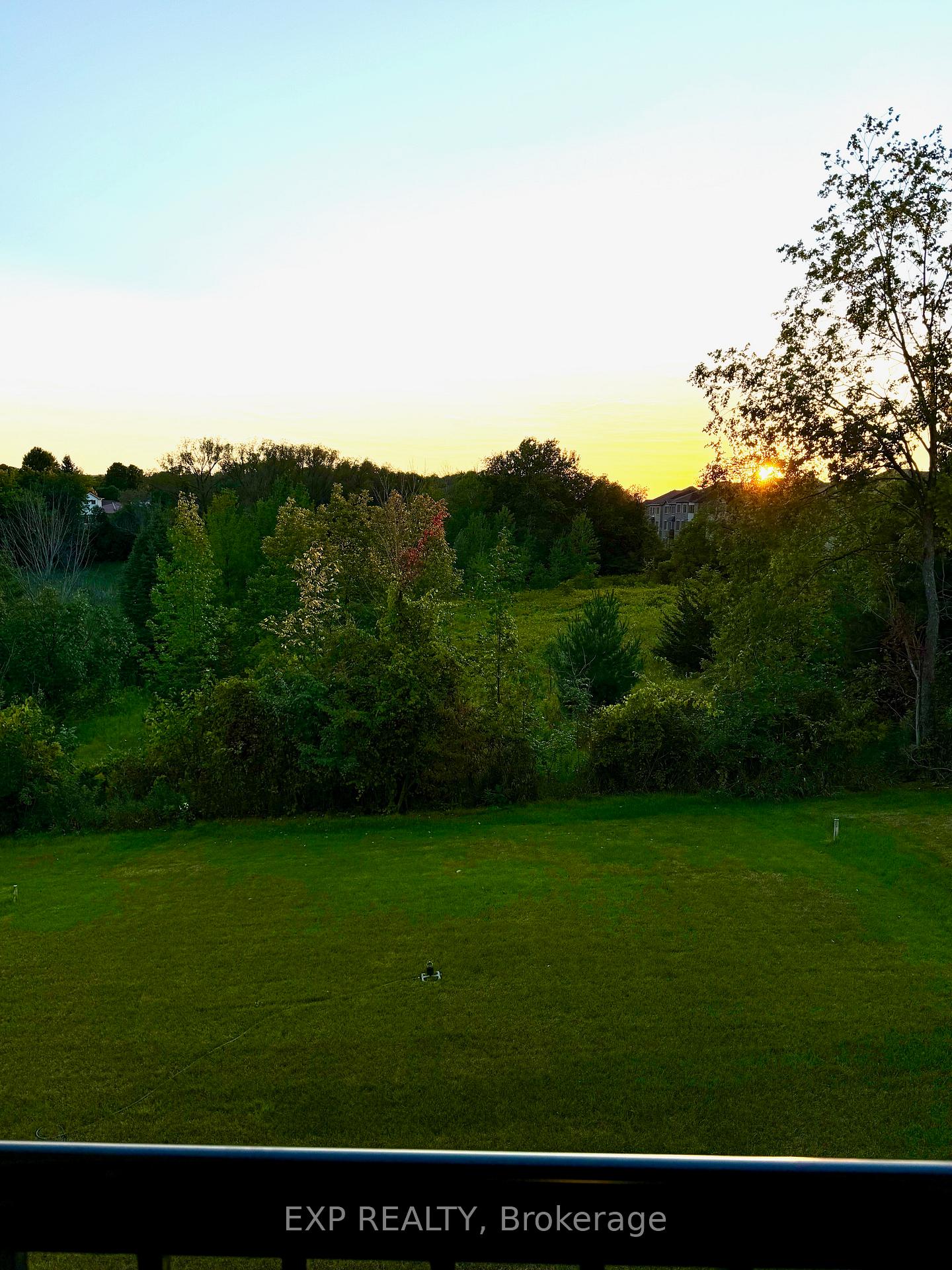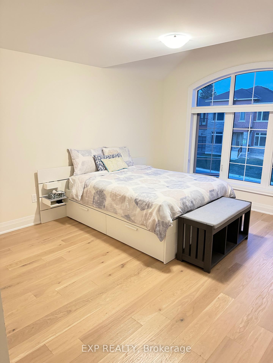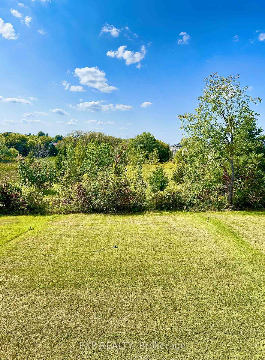$1,898,000
Available - For Sale
Listing ID: N9308135
24 Upbound Crt , East Gwillimbury, L9N 0E5, Ontario
| Step into luxury with this stunning 2-storey detached home featuring 4 spacious bedrooms and breathtaking views overlooking nature. This home boasts a walkout basement, perfect for entertainment or creating your own personal retreat. Plus indoor parking space for 3 vehicles, offering both convenience and security. Plenty of upgrades highlight this wonderful home such as: White oak flooring throughout, upgraded tiling, pot lights with dimmers, trims, doors, black hardware, full glass showers with upgraded faucets, stone tile fireplace surround, additional receptacles in home and garage, rough-ins for under cabinet lighting, and rough-ins for future security and exterior lighting installation. With ample living space and a family friendly location surrounded by schools, a library, and community center, this home offers a wonderful living opportunity. |
| Price | $1,898,000 |
| Taxes: | $7468.90 |
| Address: | 24 Upbound Crt , East Gwillimbury, L9N 0E5, Ontario |
| Lot Size: | 45.00 x 139.00 (Feet) |
| Directions/Cross Streets: | 2nd Concession and Silk Twist Dr |
| Rooms: | 12 |
| Bedrooms: | 4 |
| Bedrooms +: | |
| Kitchens: | 1 |
| Family Room: | Y |
| Basement: | Full, W/O |
| Approximatly Age: | 0-5 |
| Property Type: | Detached |
| Style: | 2-Storey |
| Exterior: | Brick, Stone |
| Garage Type: | Attached |
| (Parking/)Drive: | Private |
| Drive Parking Spaces: | 2 |
| Pool: | None |
| Approximatly Age: | 0-5 |
| Approximatly Square Footage: | 3000-3500 |
| Property Features: | Clear View, Cul De Sac, Library, Park, Ravine, Rec Centre |
| Fireplace/Stove: | Y |
| Heat Source: | Gas |
| Heat Type: | Forced Air |
| Central Air Conditioning: | Central Air |
| Laundry Level: | Upper |
| Elevator Lift: | N |
| Sewers: | Sewers |
| Water: | Municipal |
| Utilities-Hydro: | Y |
| Utilities-Gas: | Y |
$
%
Years
This calculator is for demonstration purposes only. Always consult a professional
financial advisor before making personal financial decisions.
| Although the information displayed is believed to be accurate, no warranties or representations are made of any kind. |
| EXP REALTY |
|
|
Ali Shahpazir
Sales Representative
Dir:
416-473-8225
Bus:
416-473-8225
| Book Showing | Email a Friend |
Jump To:
At a Glance:
| Type: | Freehold - Detached |
| Area: | York |
| Municipality: | East Gwillimbury |
| Neighbourhood: | Holland Landing |
| Style: | 2-Storey |
| Lot Size: | 45.00 x 139.00(Feet) |
| Approximate Age: | 0-5 |
| Tax: | $7,468.9 |
| Beds: | 4 |
| Baths: | 4 |
| Fireplace: | Y |
| Pool: | None |
Locatin Map:
Payment Calculator:

