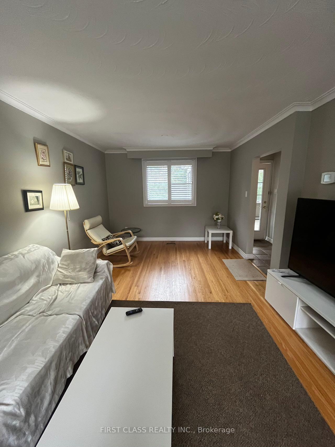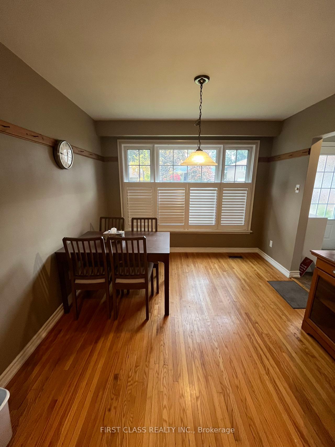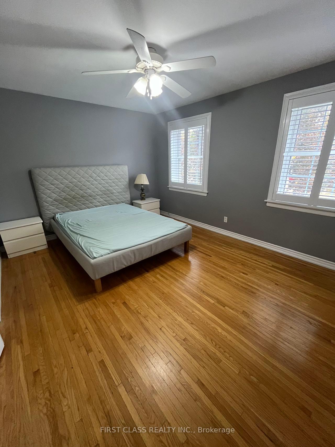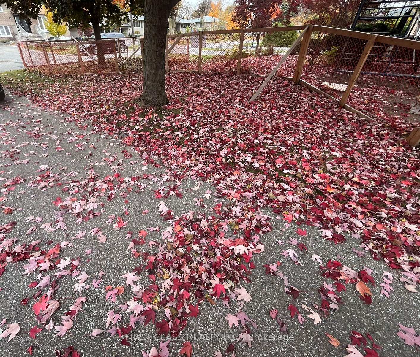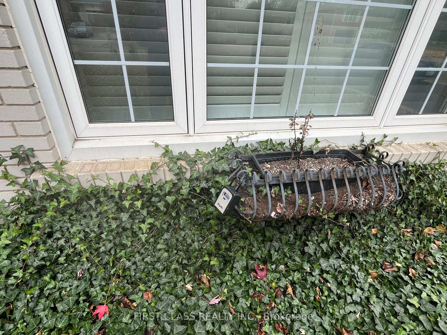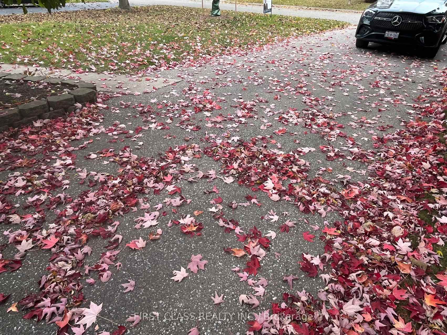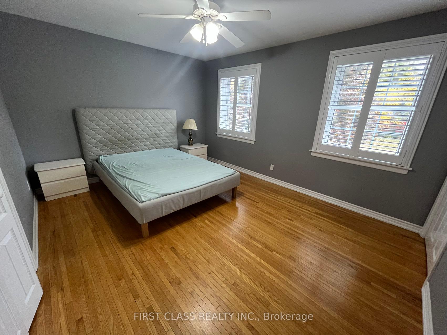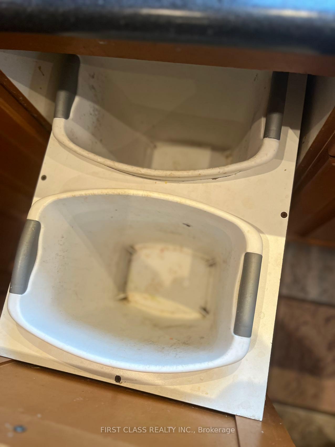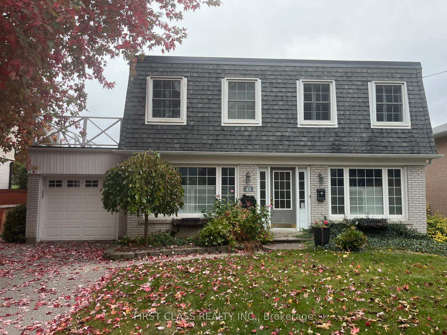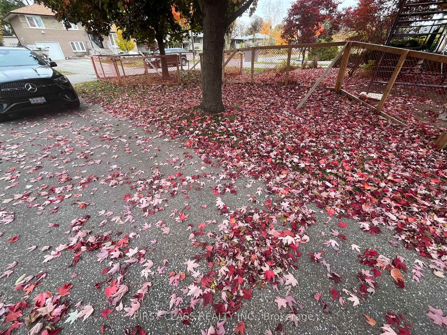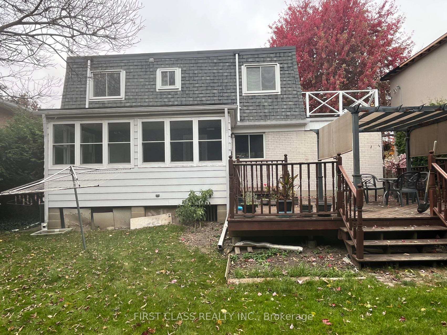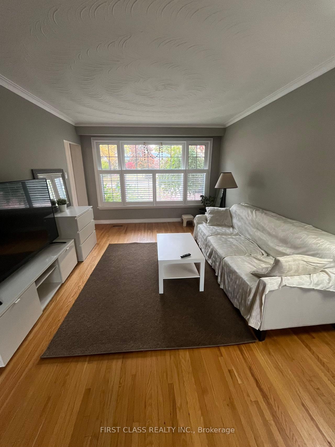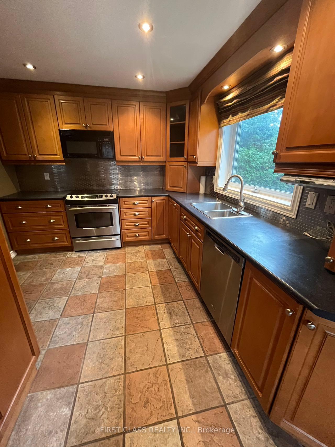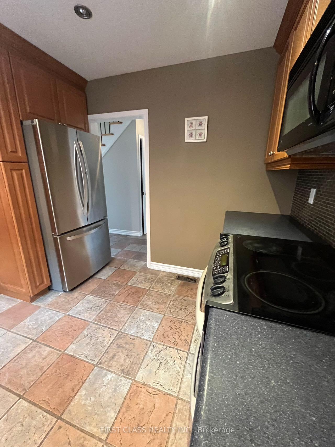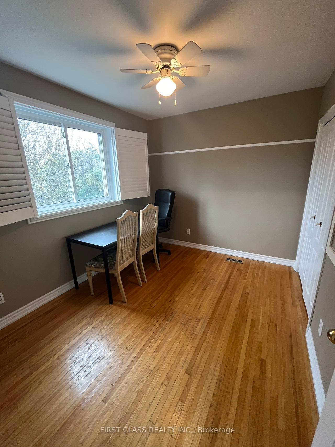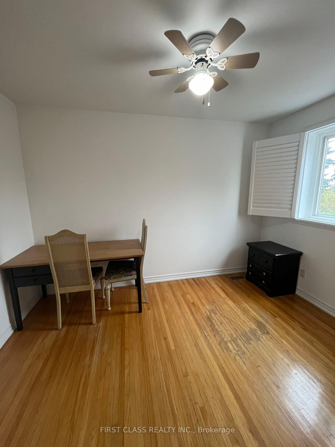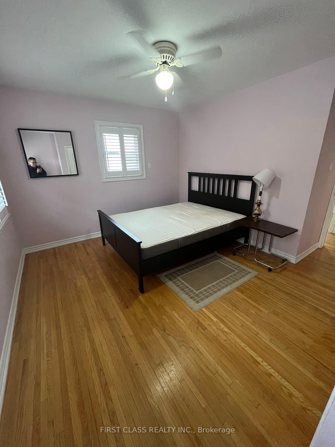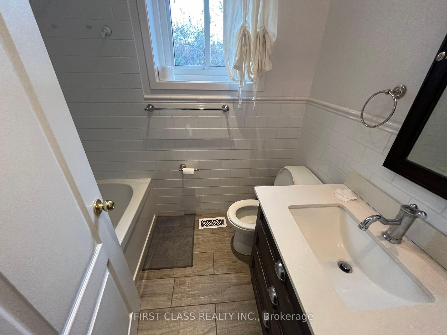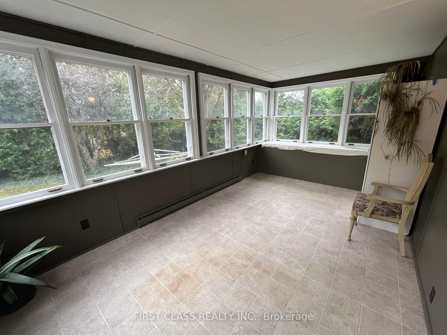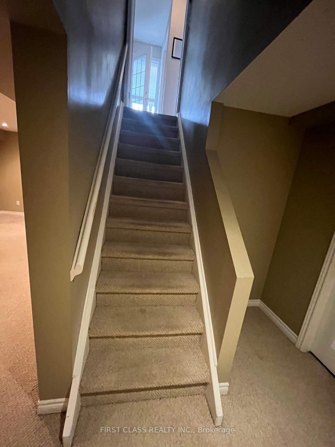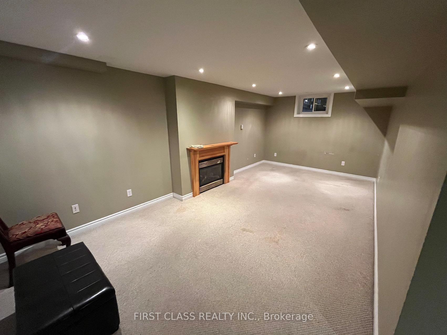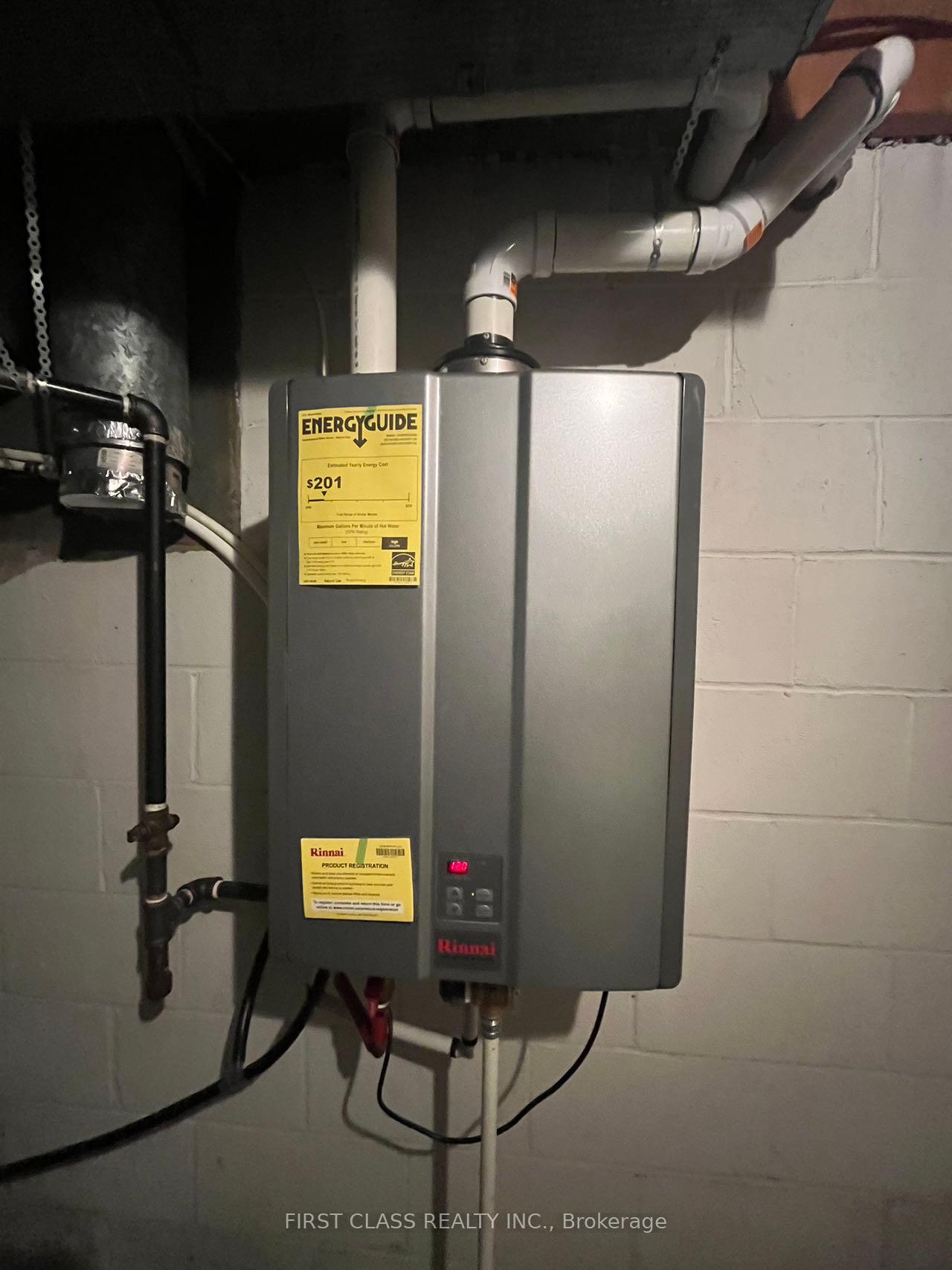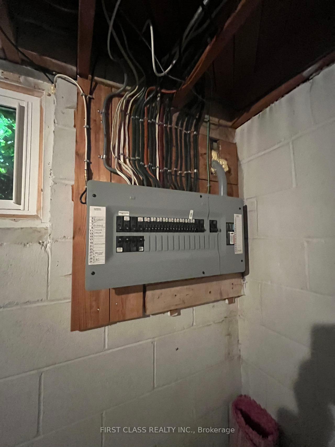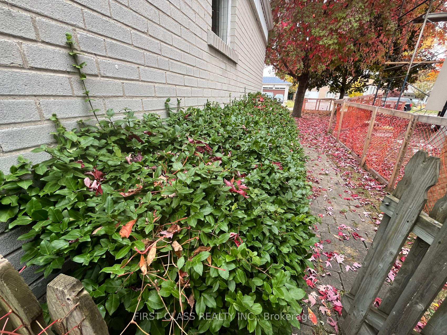$3,500
Available - For Rent
Listing ID: N11891425
83 Lincoln Green Dr , Markham, L3P 1R6, Ontario
| 4-bedrooms, 2-storey Detached House with a sunroom and finished basement. Can Be Furnished Or Vacant. Recently Renovated Kitchen , Pot Lights, And Abundant Storage Space, Bathrooms Have Been Updated, lush Backyard Oasis. Prime Location, Close To schools, Hospital, Library, Community Centre, Transit (Bus And Go Station), Markville Mall, Cafes, Restaurants With Easy Access To Hwy 407 . |
| Price | $3,500 |
| Address: | 83 Lincoln Green Dr , Markham, L3P 1R6, Ontario |
| Lot Size: | 60.06 x 110.10 (Feet) |
| Directions/Cross Streets: | MCCOWAN/HIGHWAY 7 |
| Rooms: | 9 |
| Bedrooms: | 4 |
| Bedrooms +: | |
| Kitchens: | 1 |
| Family Room: | N |
| Basement: | Finished |
| Furnished: | Y |
| Property Type: | Detached |
| Style: | 2-Storey |
| Exterior: | Brick |
| Garage Type: | Attached |
| (Parking/)Drive: | Private |
| Drive Parking Spaces: | 4 |
| Pool: | None |
| Private Entrance: | Y |
| Laundry Access: | Ensuite |
| Property Features: | Fenced Yard, Golf, Hospital, Park, Public Transit, School |
| Fireplace/Stove: | N |
| Heat Source: | Gas |
| Heat Type: | Forced Air |
| Central Air Conditioning: | Central Air |
| Laundry Level: | Lower |
| Sewers: | Sewers |
| Water: | Municipal |
| Although the information displayed is believed to be accurate, no warranties or representations are made of any kind. |
| FIRST CLASS REALTY INC. |
|
|
Ali Shahpazir
Sales Representative
Dir:
416-473-8225
Bus:
416-473-8225
| Book Showing | Email a Friend |
Jump To:
At a Glance:
| Type: | Freehold - Detached |
| Area: | York |
| Municipality: | Markham |
| Neighbourhood: | Bullock |
| Style: | 2-Storey |
| Lot Size: | 60.06 x 110.10(Feet) |
| Beds: | 4 |
| Baths: | 2 |
| Fireplace: | N |
| Pool: | None |
Locatin Map:

