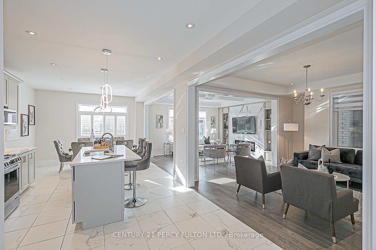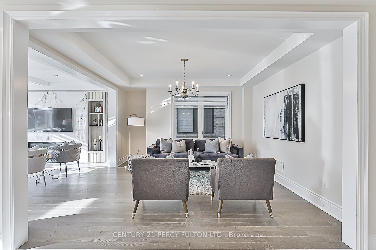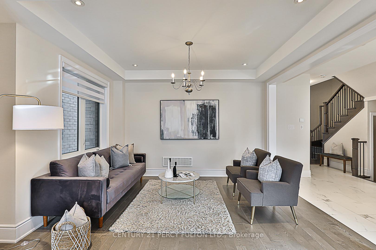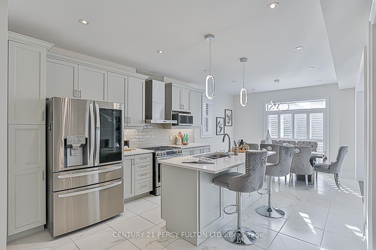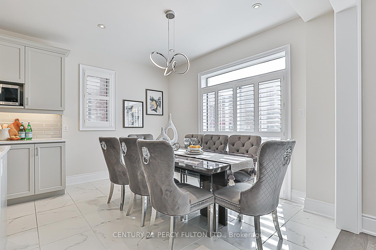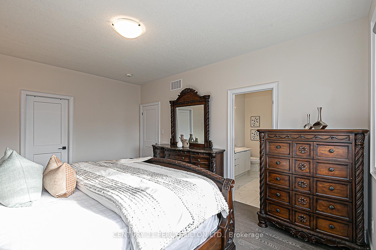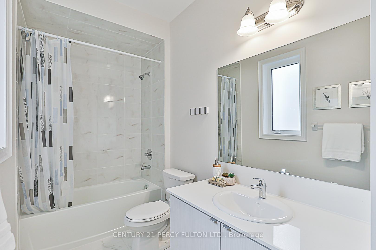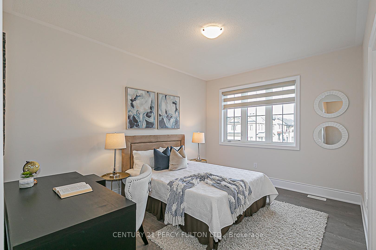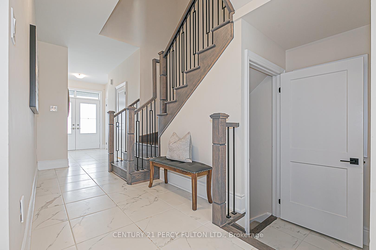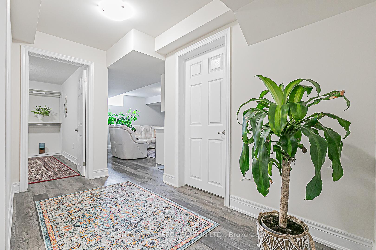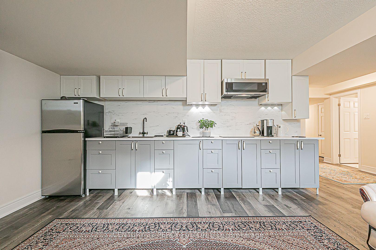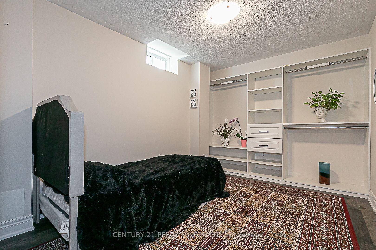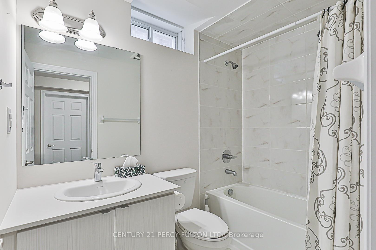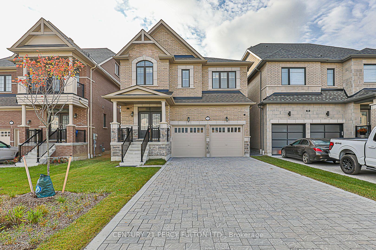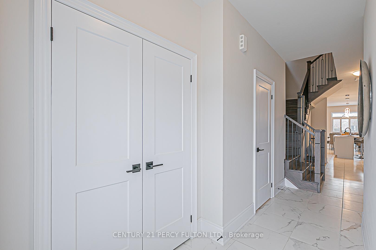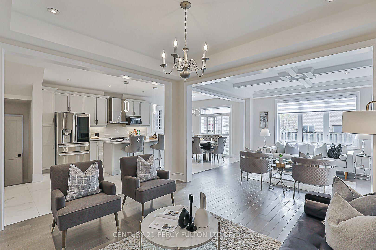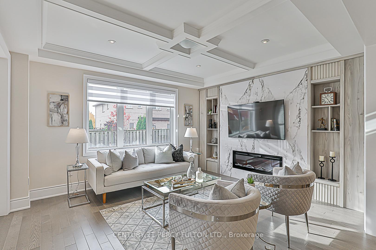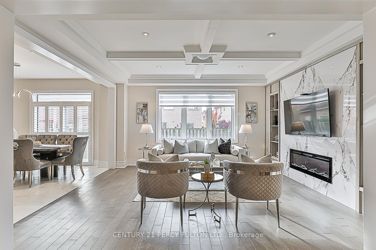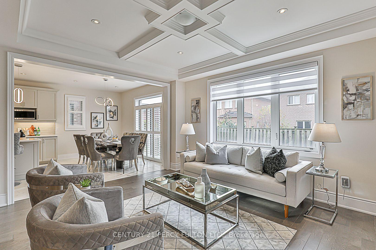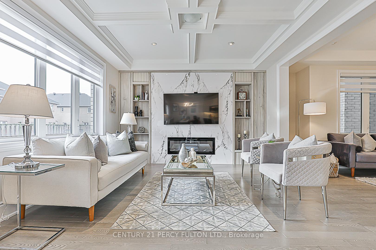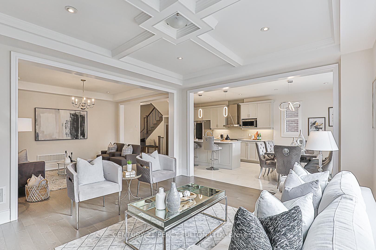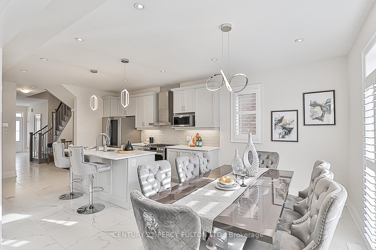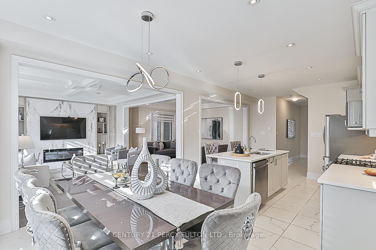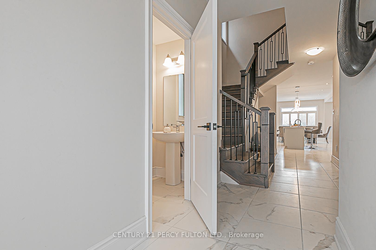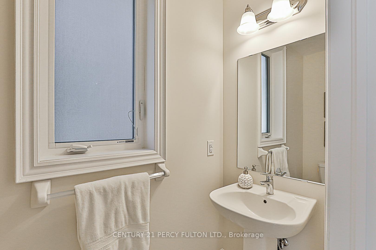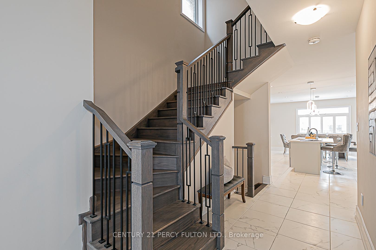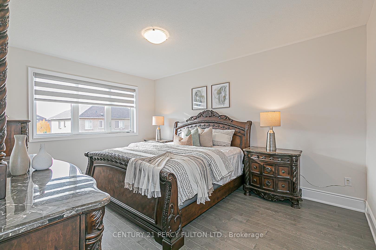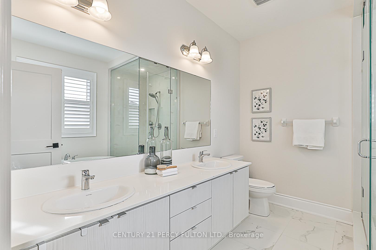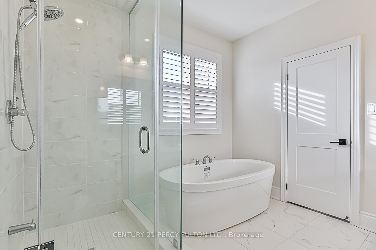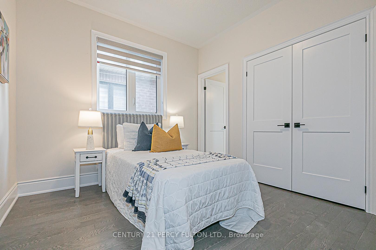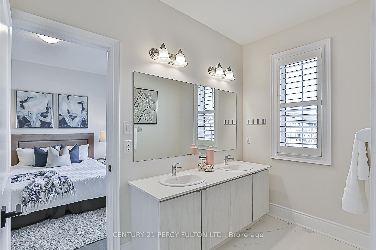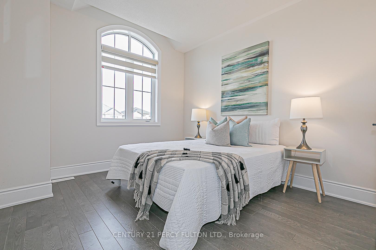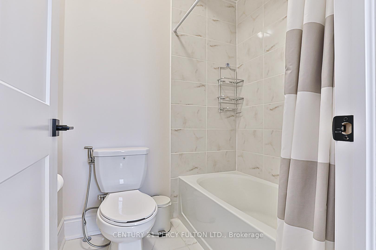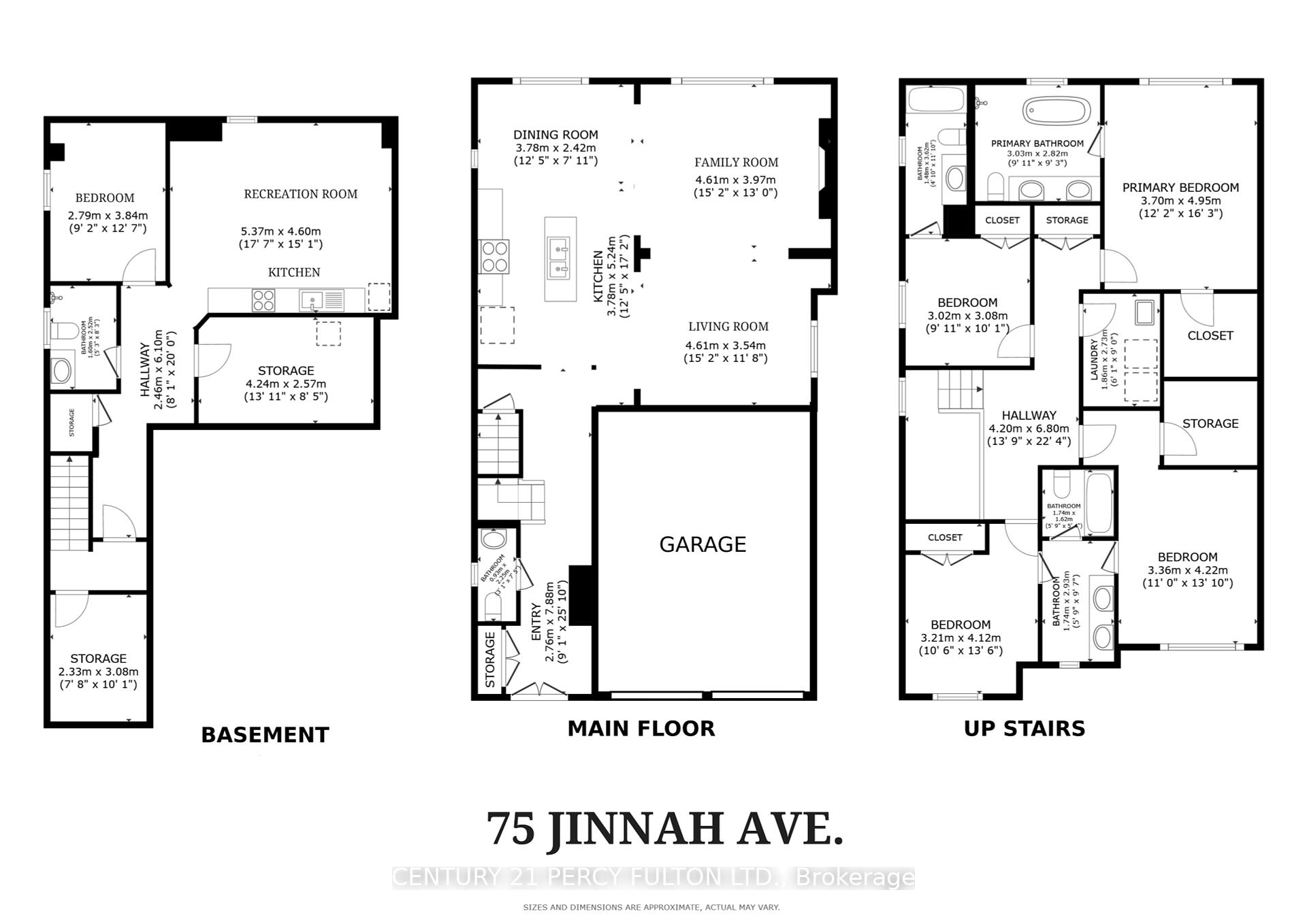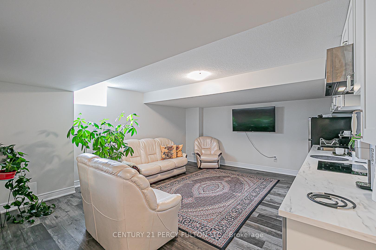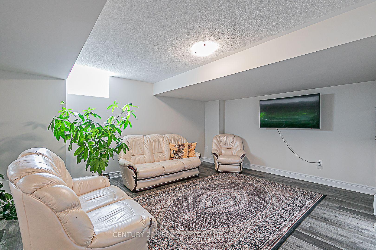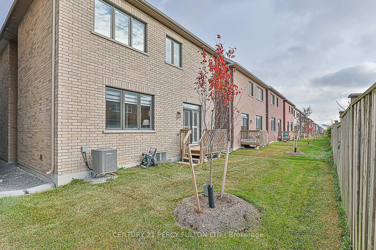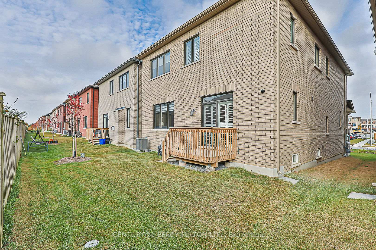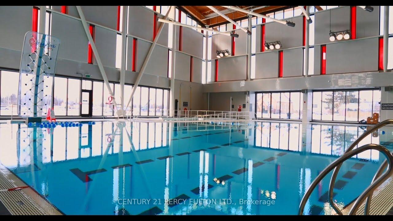$1,899,800
Available - For Sale
Listing ID: N11891320
75 Jinnah Ave , Markham, L3S 0G3, Ontario
| 2 Years Old * Beautiful 4+1 Bedrooms * 5 Baths * Approx 3200 Sq. Ft. of Living Space (2400 Sq. Ft. + Approx 800 Sq. Ft. Basement) * Open Concept * Over $180,000 Spent on Upgrades * 9 Ft. Ceilings on Main and Second Floor * Oak Stairs with Wrought Iron Spindles * Beautiful Family Room with Coffered Ceiling, Marble Feature Wall with Built-In Bookcases and Electric Fireplace * Upgraded Kitchen with Quartz Counters, Ceramic Backsplash, Under Cabinet Lighting, Centre Island and California Shutters * Professionally Finished Basement (by the builder) with City Approval for Side Door (Pending) * Seller willing to put Separate Entrance to Basement * All Bedrooms with a Bathroom * 200 Amp Panel * Rough-In Electric Car Charger in Garage * Interlock Driveway * Near Highly Rated Elementary and Secondary Schools * Close to York University * Minutes to Aaniin Community Centre with Pool, Fitness Centre, Triple Gymnasium, Multi-Purpose Rooms and more |
| Extras: SS (Fridge, Gas Stove, Dishwasher) Washer, Dryer, Basement (Cooktop, Built-In Micro, Fridge, Washer/Dryer Combo), Central Air, Central Vacuum, Window Coverings, Light Fixtures, Hot Water Tank, Garage Door Opener & Remote, Alarm System |
| Price | $1,899,800 |
| Taxes: | $6938.56 |
| Address: | 75 Jinnah Ave , Markham, L3S 0G3, Ontario |
| Lot Size: | 36.09 x 111.94 (Feet) |
| Directions/Cross Streets: | Markham and 14th |
| Rooms: | 8 |
| Rooms +: | 3 |
| Bedrooms: | 4 |
| Bedrooms +: | 1 |
| Kitchens: | 1 |
| Kitchens +: | 1 |
| Family Room: | Y |
| Basement: | Apartment, Sep Entrance |
| Property Type: | Detached |
| Style: | 2-Storey |
| Exterior: | Brick, Stone |
| Garage Type: | Attached |
| (Parking/)Drive: | Private |
| Drive Parking Spaces: | 6 |
| Pool: | None |
| Fireplace/Stove: | N |
| Heat Source: | Gas |
| Heat Type: | Forced Air |
| Central Air Conditioning: | Central Air |
| Laundry Level: | Upper |
| Sewers: | Sewers |
| Water: | Municipal |
$
%
Years
This calculator is for demonstration purposes only. Always consult a professional
financial advisor before making personal financial decisions.
| Although the information displayed is believed to be accurate, no warranties or representations are made of any kind. |
| CENTURY 21 PERCY FULTON LTD. |
|
|
Ali Shahpazir
Sales Representative
Dir:
416-473-8225
Bus:
416-473-8225
| Virtual Tour | Book Showing | Email a Friend |
Jump To:
At a Glance:
| Type: | Freehold - Detached |
| Area: | York |
| Municipality: | Markham |
| Neighbourhood: | Middlefield |
| Style: | 2-Storey |
| Lot Size: | 36.09 x 111.94(Feet) |
| Tax: | $6,938.56 |
| Beds: | 4+1 |
| Baths: | 5 |
| Fireplace: | N |
| Pool: | None |
Locatin Map:
Payment Calculator:

