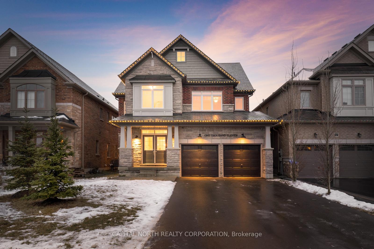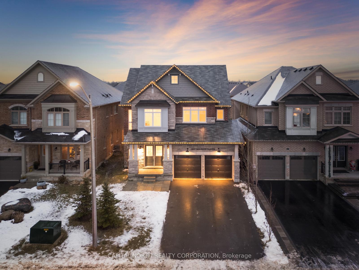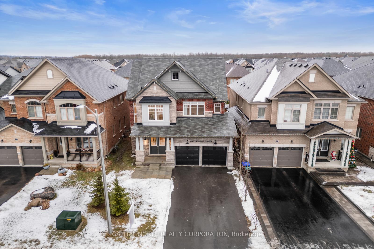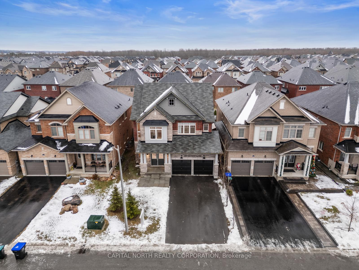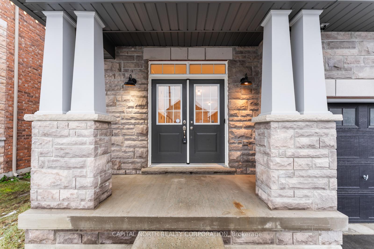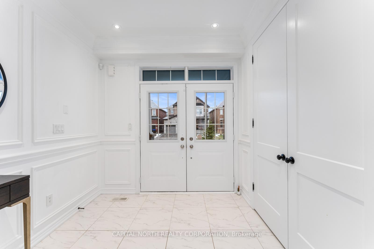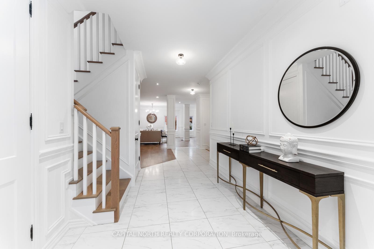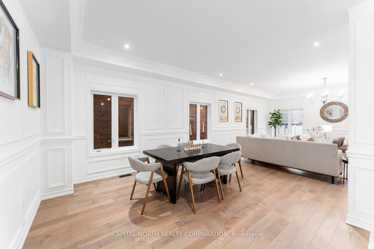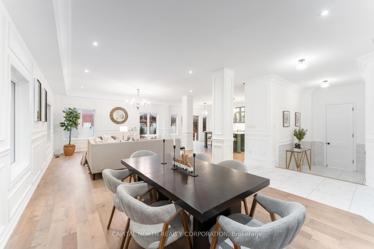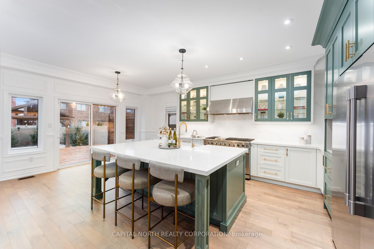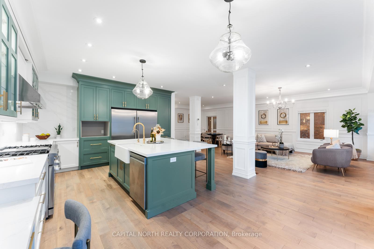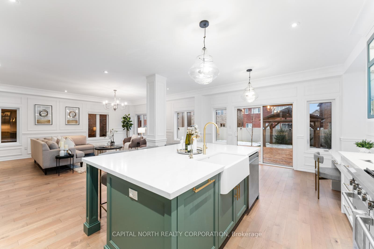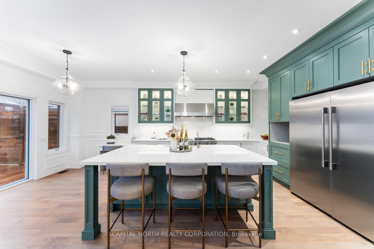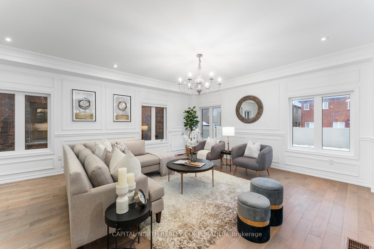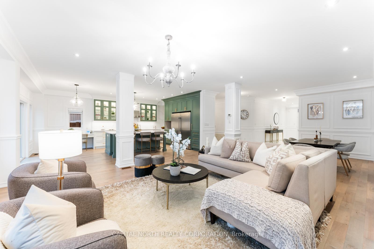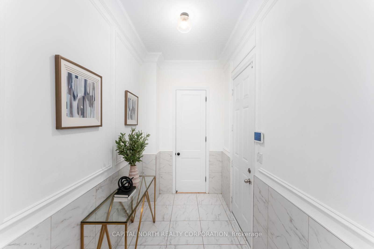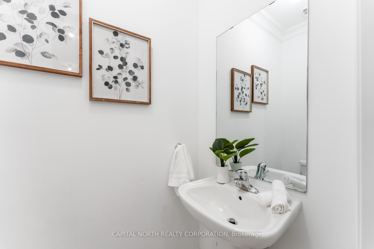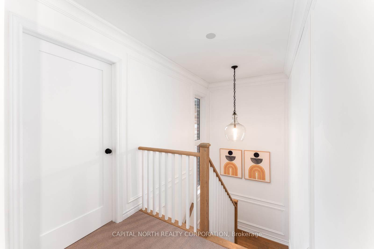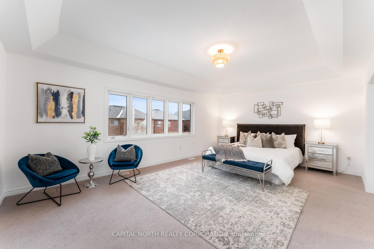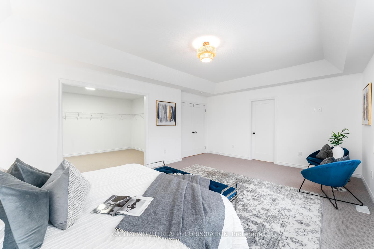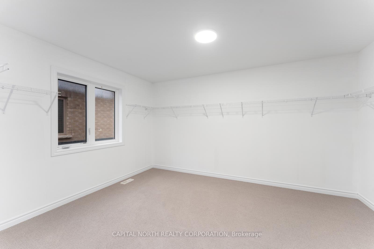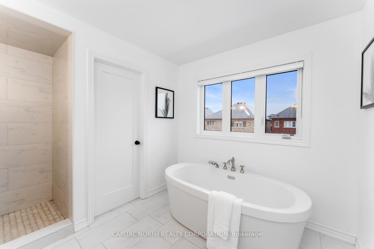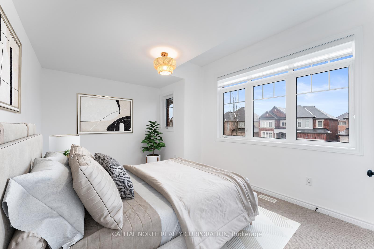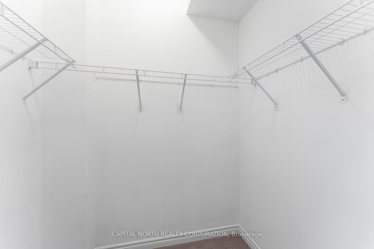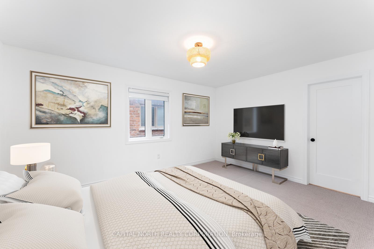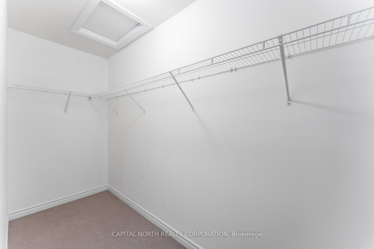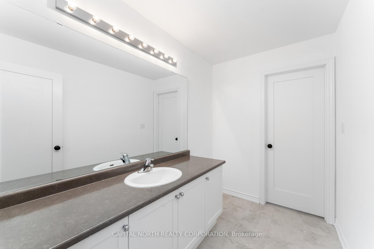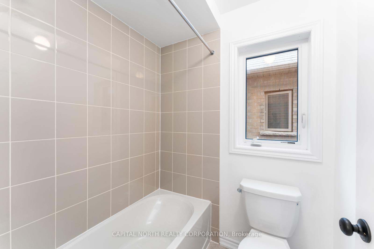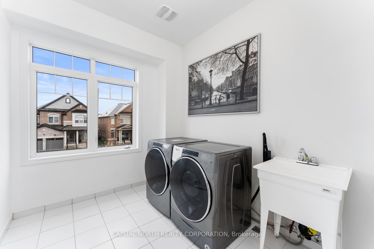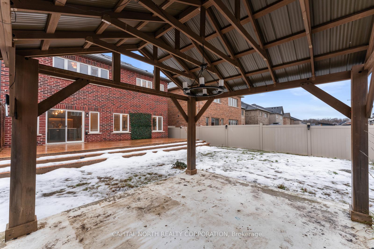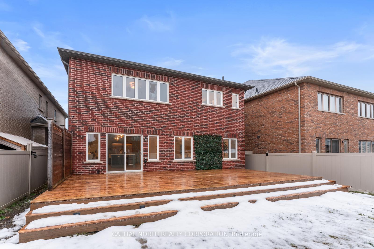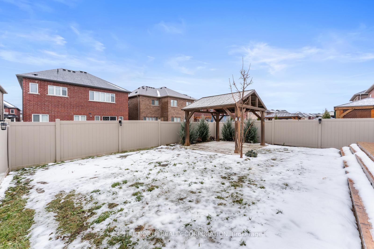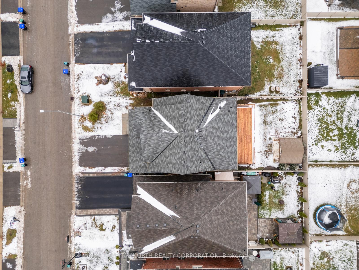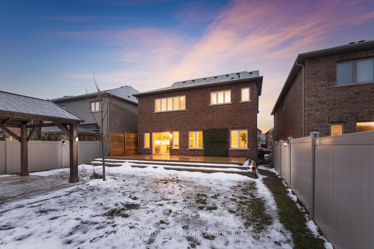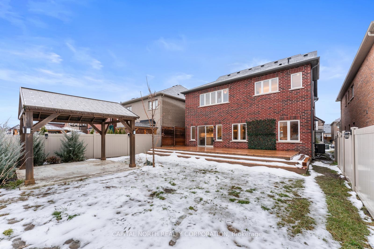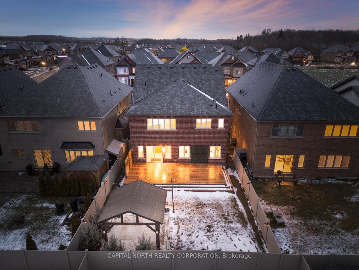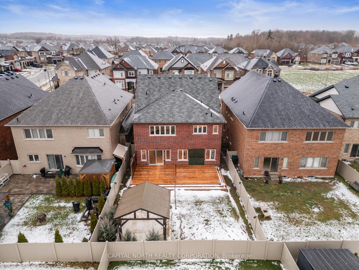$1,099,900
Available - For Sale
Listing ID: N11890698
1011 Larter St , Innisfil, L9S 0A8, Ontario
| Welcome To 1011 Larter St! This 5YR New 3 Bed. + 3 Bath. 2-Storey Detached Home Sits On A 42FT X 115FT Lot And Offers Prospects With Nearly 2800SQFT Of Luxurious Above-Grade Living Space. As You Enter The Foyer You Are Immediately Greeted With The Upgraded Crown Moulding, Wainscotting And Pot Lights Throughout The Home. The Main Floor Tastefully Combines The Open Concept Dining And Living Room With The Beautifully Upgraded Kitchen. The Kitchen Boasts A MASSIVE Breakfast Bar, Custom Cabinetry, Quartz Countertops, BRAND NEW S/S Appliances And A Walkout To The Rear Yard. The Main Floor Also Boasts A Mudroom, A Powder Room And Direct Access To The Double Car Garage. The Second Floor Consists Of 3 Bedrooms Including An Oversized Primary Bedroom With A Beautiful 5PC Ensuite And A MASSIVE Walk-In Closet (Which Was Previously A Fourth Bedroom), A Convenient Laundry Room And A Shared 4PC Bathroom. The Backyard Offers Entertainer's With A Large Wood Deck And A 12FT X 14FT Covered Gazebo. |
| Extras: Located In The Heart Of Innisfil And In Close Proximity To Highway 400, Barrie South Go Station, Innisfil Beach Park, Innisfil Recreation Complex, Various Shops, Schools, Restaurants And Much More! |
| Price | $1,099,900 |
| Taxes: | $5544.00 |
| Address: | 1011 Larter St , Innisfil, L9S 0A8, Ontario |
| Lot Size: | 41.99 x 114.83 (Feet) |
| Acreage: | < .50 |
| Directions/Cross Streets: | Angus St /N of 6th Line |
| Rooms: | 8 |
| Bedrooms: | 3 |
| Bedrooms +: | |
| Kitchens: | 1 |
| Family Room: | Y |
| Basement: | Full, Unfinished |
| Approximatly Age: | 0-5 |
| Property Type: | Detached |
| Style: | 2-Storey |
| Exterior: | Brick |
| Garage Type: | Built-In |
| (Parking/)Drive: | Private |
| Drive Parking Spaces: | 4 |
| Pool: | None |
| Approximatly Age: | 0-5 |
| Approximatly Square Footage: | 2500-3000 |
| Property Features: | Beach, Golf, Park, Public Transit, School, School Bus Route |
| Fireplace/Stove: | N |
| Heat Source: | Gas |
| Heat Type: | Forced Air |
| Central Air Conditioning: | Central Air |
| Laundry Level: | Upper |
| Elevator Lift: | N |
| Sewers: | Sewers |
| Water: | Municipal |
| Utilities-Cable: | A |
| Utilities-Hydro: | A |
| Utilities-Gas: | A |
| Utilities-Telephone: | A |
$
%
Years
This calculator is for demonstration purposes only. Always consult a professional
financial advisor before making personal financial decisions.
| Although the information displayed is believed to be accurate, no warranties or representations are made of any kind. |
| CAPITAL NORTH REALTY CORPORATION |
|
|
Ali Shahpazir
Sales Representative
Dir:
416-473-8225
Bus:
416-473-8225
| Virtual Tour | Book Showing | Email a Friend |
Jump To:
At a Glance:
| Type: | Freehold - Detached |
| Area: | Simcoe |
| Municipality: | Innisfil |
| Neighbourhood: | Rural Innisfil |
| Style: | 2-Storey |
| Lot Size: | 41.99 x 114.83(Feet) |
| Approximate Age: | 0-5 |
| Tax: | $5,544 |
| Beds: | 3 |
| Baths: | 3 |
| Fireplace: | N |
| Pool: | None |
Locatin Map:
Payment Calculator:

