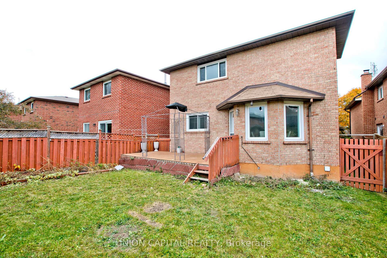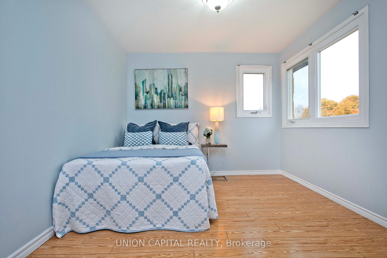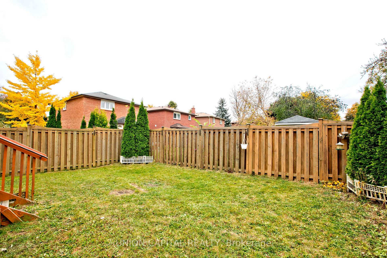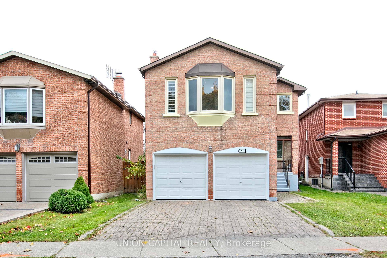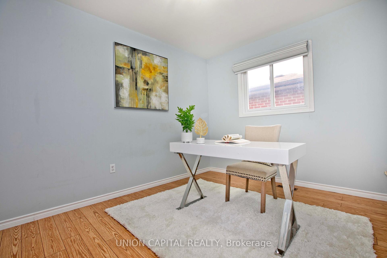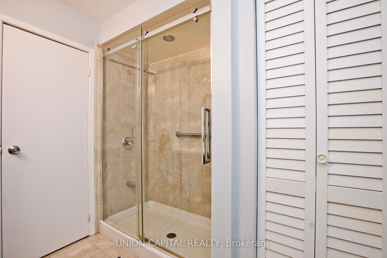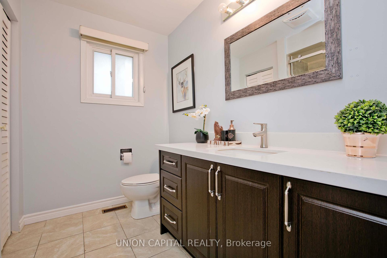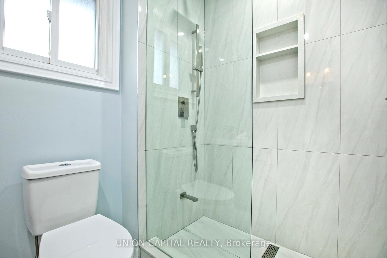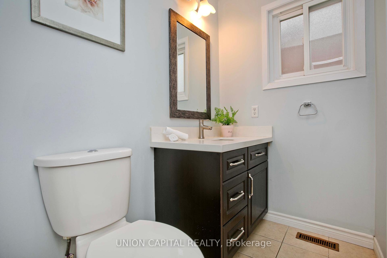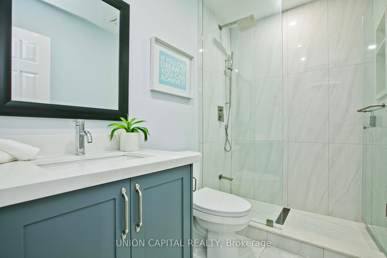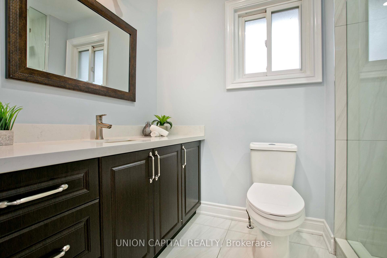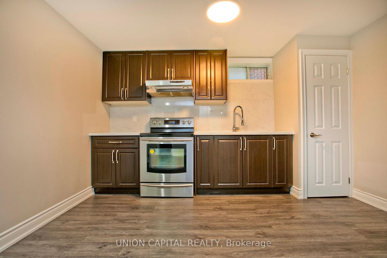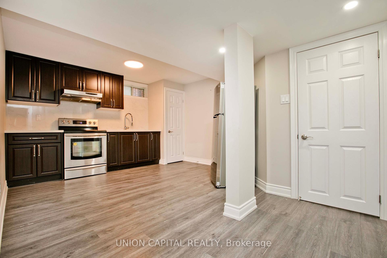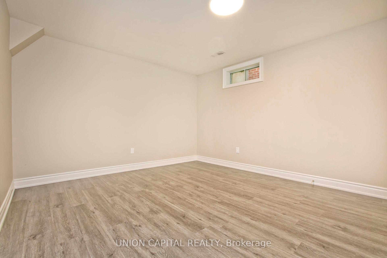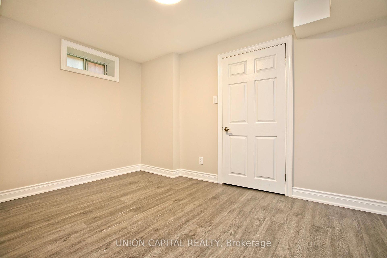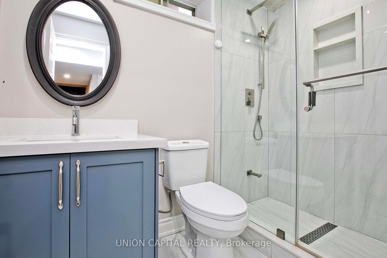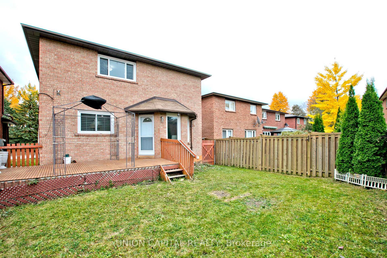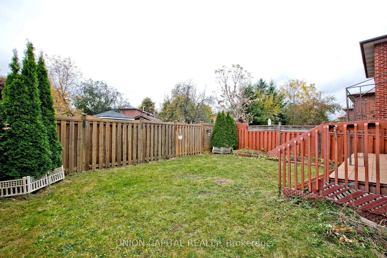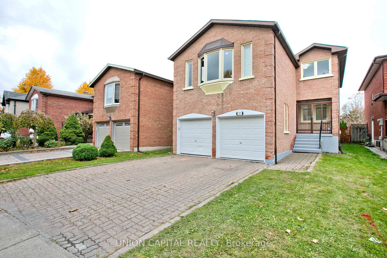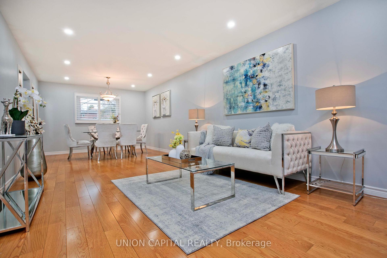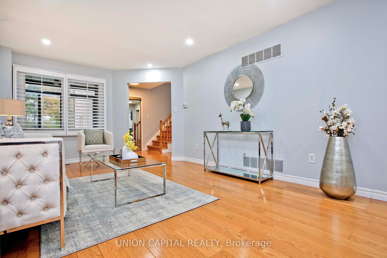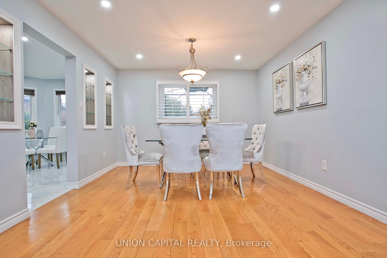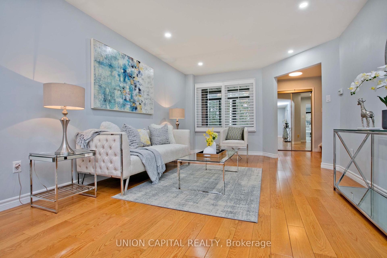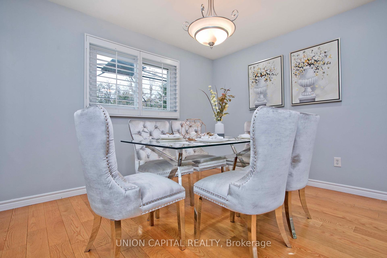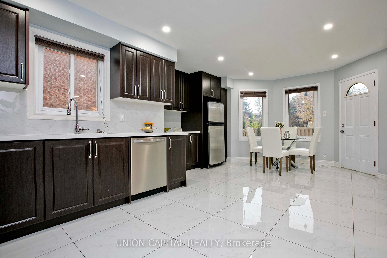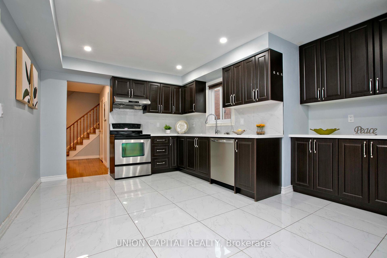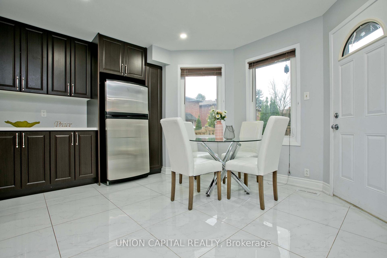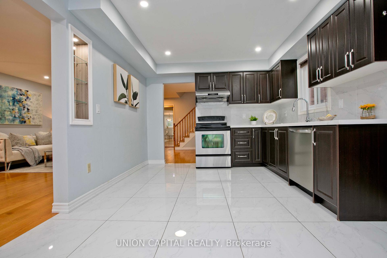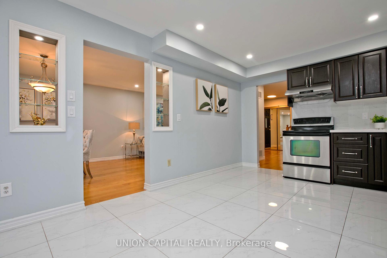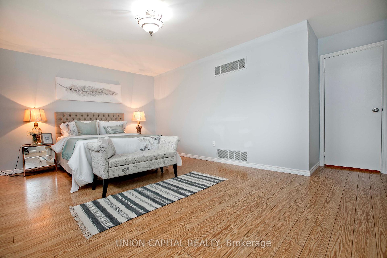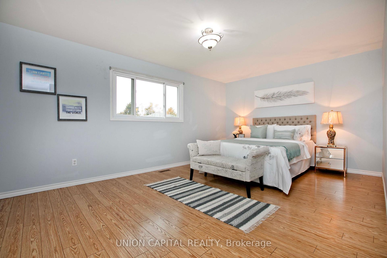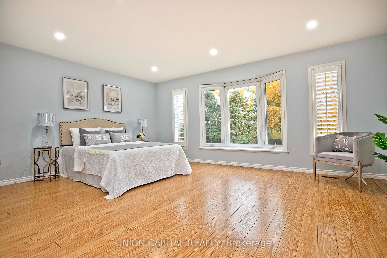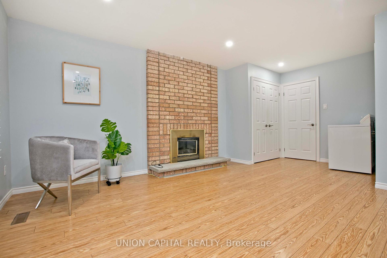$1,380,000
Available - For Sale
Listing ID: N11890549
57 Belvedere Cres , Richmond Hill, L4C 8V4, Ontario
| Renovated Detached Home in the Heart of Richmond Hill. A spacious 4+2 bedroom (2 en-suites) and5 bathroom home with two updated kitchens showcasing new accents and stainless steel appliances, plus a walk-out patio. Freshly painted with lots of new pot lights and smooth ceilings. The finished lower level offers plenty of space with 2 additional bedrooms and a washroom, a second set of kitchens equipped with s/s appliances, and numerous pot lights. Conveniently located near all amenities: restaurants, groceries, shops, hospitals, primary and secondary schools, local parks, GO station, transit, shopping, and highways 7, 407, and 404.This property blends comfort, space, and a desirable location, making it a great choice for your next home. |
| Extras: Existing: Ss Fridge, Ss Gas Stove, Hood Range, B/I Dw, Washer & Dryer. All Elf's. Open House SAT&SUN Dec 14/15/21/22 2-5PM |
| Price | $1,380,000 |
| Taxes: | $5113.95 |
| Assessment Year: | 2023 |
| Address: | 57 Belvedere Cres , Richmond Hill, L4C 8V4, Ontario |
| Lot Size: | 35.73 x 105.09 (Feet) |
| Directions/Cross Streets: | Yonge St/Crosby Ave |
| Rooms: | 10 |
| Rooms +: | 2 |
| Bedrooms: | 4 |
| Bedrooms +: | 2 |
| Kitchens: | 1 |
| Kitchens +: | 1 |
| Family Room: | N |
| Basement: | Finished |
| Property Type: | Detached |
| Style: | 2-Storey |
| Exterior: | Brick |
| Garage Type: | Attached |
| (Parking/)Drive: | Pvt Double |
| Drive Parking Spaces: | 2 |
| Pool: | None |
| Approximatly Square Footage: | 2000-2500 |
| Property Features: | Fenced Yard, Hospital, Library, Place Of Worship, Public Transit, Rec Centre |
| Fireplace/Stove: | N |
| Heat Source: | Gas |
| Heat Type: | Forced Air |
| Central Air Conditioning: | Central Air |
| Laundry Level: | Lower |
| Sewers: | Sewers |
| Water: | Municipal |
$
%
Years
This calculator is for demonstration purposes only. Always consult a professional
financial advisor before making personal financial decisions.
| Although the information displayed is believed to be accurate, no warranties or representations are made of any kind. |
| UNION CAPITAL REALTY |
|
|
Ali Shahpazir
Sales Representative
Dir:
416-473-8225
Bus:
416-473-8225
| Virtual Tour | Book Showing | Email a Friend |
Jump To:
At a Glance:
| Type: | Freehold - Detached |
| Area: | York |
| Municipality: | Richmond Hill |
| Neighbourhood: | Crosby |
| Style: | 2-Storey |
| Lot Size: | 35.73 x 105.09(Feet) |
| Tax: | $5,113.95 |
| Beds: | 4+2 |
| Baths: | 5 |
| Fireplace: | N |
| Pool: | None |
Locatin Map:
Payment Calculator:

