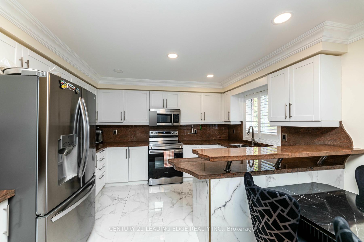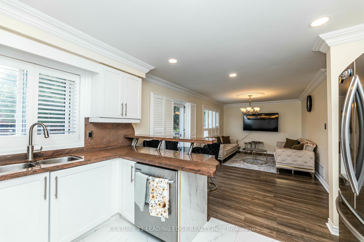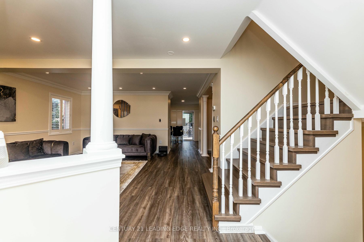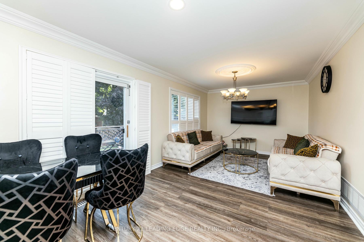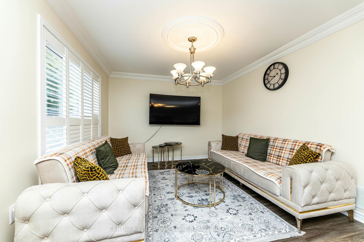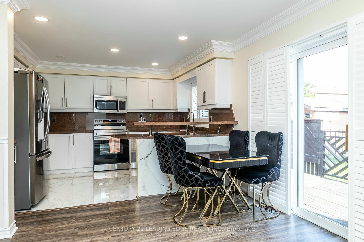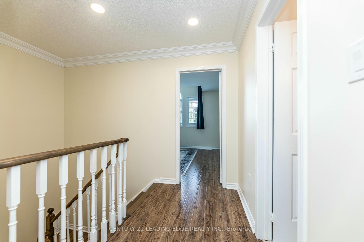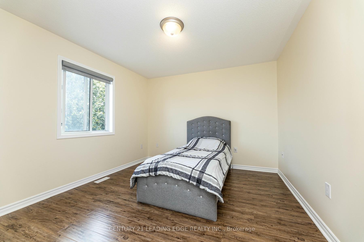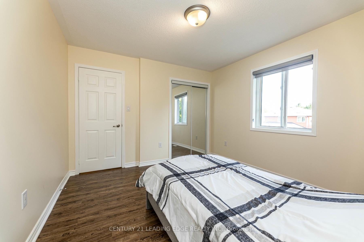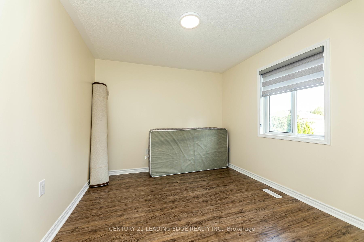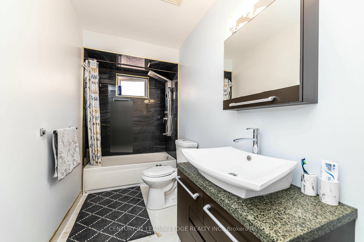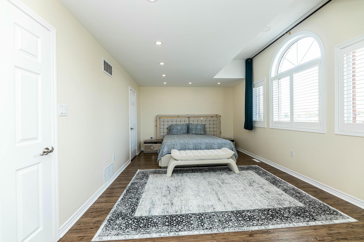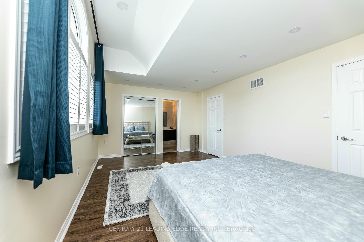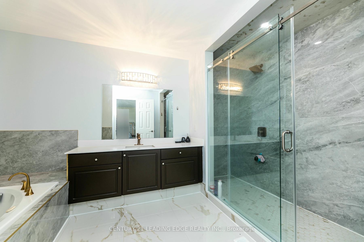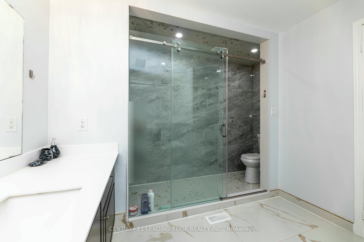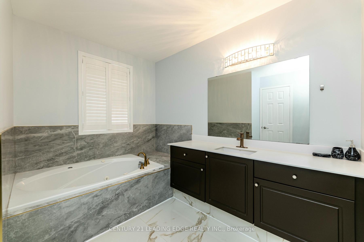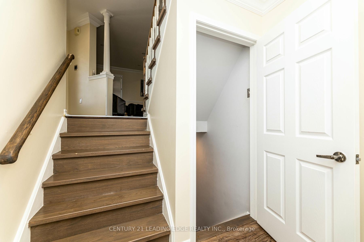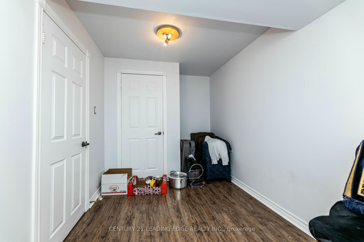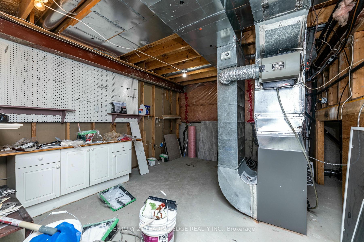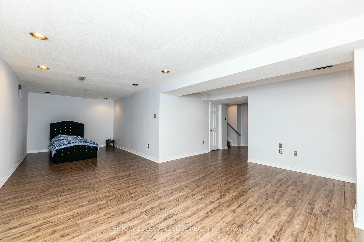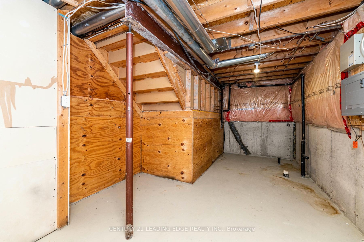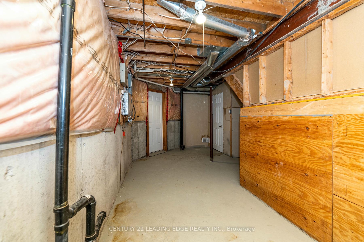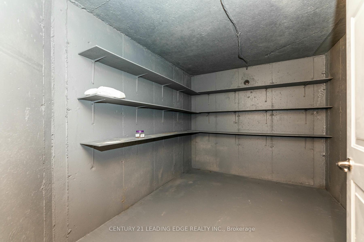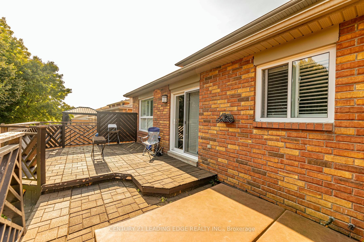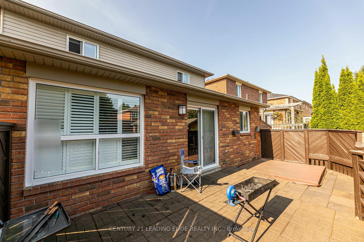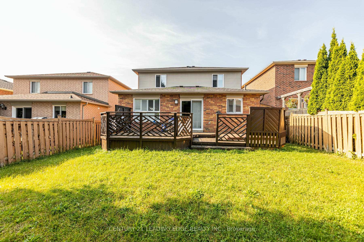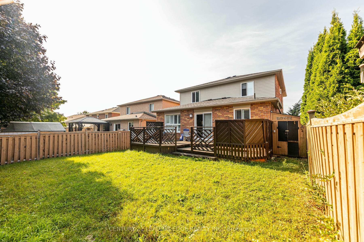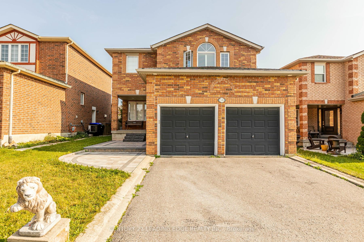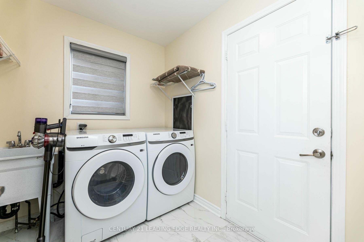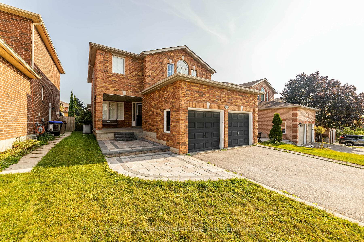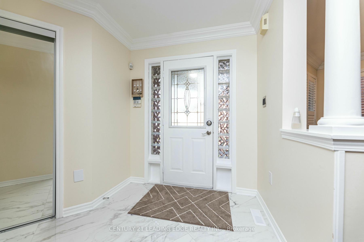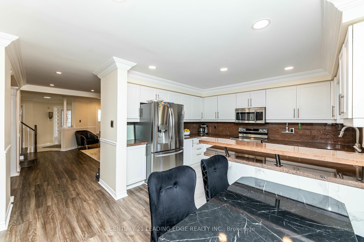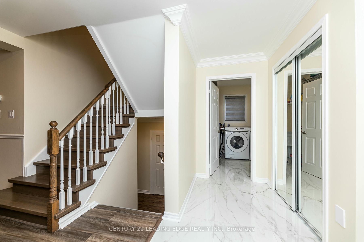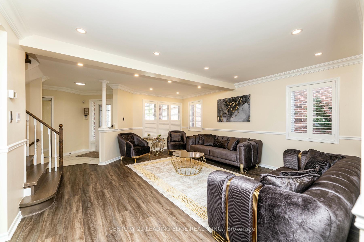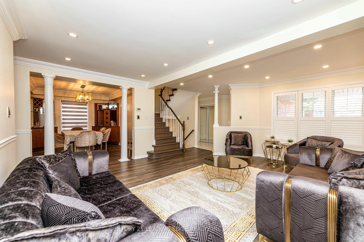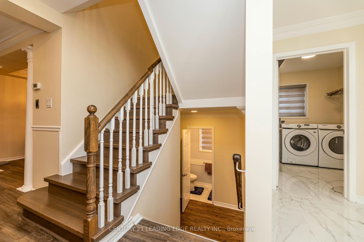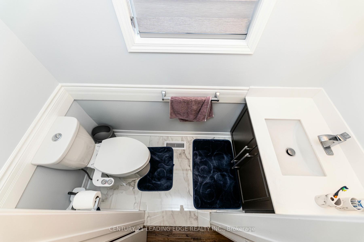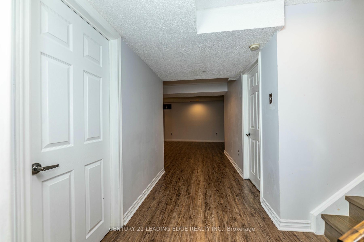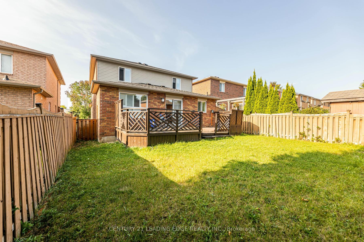$1,120,000
Available - For Sale
Listing ID: N11890225
38 Roughley St , Bradford West Gwillimbury, L3Z 3B3, Ontario
| Look No Further! Exceptional Opportunity To Own A Beautiful 3+1 Br Cozy Home In Prime Bradford Area. Open Concept Spacious Kitchen With Stainless Appliances And Breakfast Bar, Professionally Designed Bar In Dining Room, Lots Of Recessed Pot Lights, And Moldings In Bright And Spacious Living Room. Beautiful And Bright Master Suite W/ Cathedral Ceiling! The Owner Has Upgraded The Upper Washroom And Entrance, And Added Interlocking For Enhanced Curb Appeal. Too Much To Mention!! 'Permit For Side Door Entrance To Basement Is Available. |
| Extras: Stainless Steel ( Fridge, new Stove, Microwave, Dishwasher), California Shutters, Central Vac, Furnace And A/C, Front Load new ( Washer & Dryer) , 2 Garage Door Openers, Jacuzzi Hot Tub ( as Is ). |
| Price | $1,120,000 |
| Taxes: | $4600.00 |
| Address: | 38 Roughley St , Bradford West Gwillimbury, L3Z 3B3, Ontario |
| Lot Size: | 39.99 x 111.74 (Feet) |
| Acreage: | < .50 |
| Directions/Cross Streets: | Roughley/ Northgate |
| Rooms: | 7 |
| Rooms +: | 2 |
| Bedrooms: | 3 |
| Bedrooms +: | 1 |
| Kitchens: | 1 |
| Family Room: | Y |
| Basement: | Finished |
| Approximatly Age: | 16-30 |
| Property Type: | Detached |
| Style: | 2-Storey |
| Exterior: | Brick |
| Garage Type: | Built-In |
| (Parking/)Drive: | Private |
| Drive Parking Spaces: | 2 |
| Pool: | None |
| Approximatly Age: | 16-30 |
| Approximatly Square Footage: | 2000-2500 |
| Property Features: | Golf, Hospital, Park |
| Fireplace/Stove: | N |
| Heat Source: | Gas |
| Heat Type: | Forced Air |
| Central Air Conditioning: | Central Air |
| Elevator Lift: | N |
| Sewers: | Sewers |
| Water: | Municipal |
| Utilities-Hydro: | Y |
| Utilities-Gas: | Y |
| Utilities-Telephone: | A |
$
%
Years
This calculator is for demonstration purposes only. Always consult a professional
financial advisor before making personal financial decisions.
| Although the information displayed is believed to be accurate, no warranties or representations are made of any kind. |
| CENTURY 21 LEADING EDGE REALTY INC. |
|
|
Ali Shahpazir
Sales Representative
Dir:
416-473-8225
Bus:
416-473-8225
| Book Showing | Email a Friend |
Jump To:
At a Glance:
| Type: | Freehold - Detached |
| Area: | Simcoe |
| Municipality: | Bradford West Gwillimbury |
| Neighbourhood: | Bradford |
| Style: | 2-Storey |
| Lot Size: | 39.99 x 111.74(Feet) |
| Approximate Age: | 16-30 |
| Tax: | $4,600 |
| Beds: | 3+1 |
| Baths: | 3 |
| Fireplace: | N |
| Pool: | None |
Locatin Map:
Payment Calculator:


