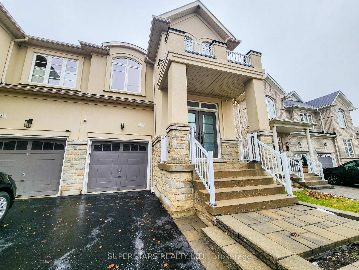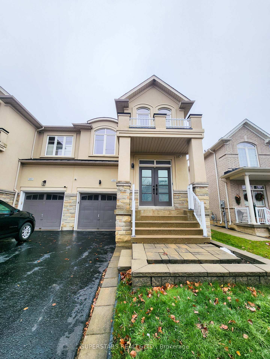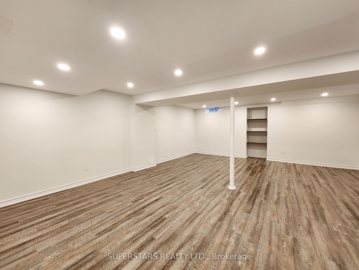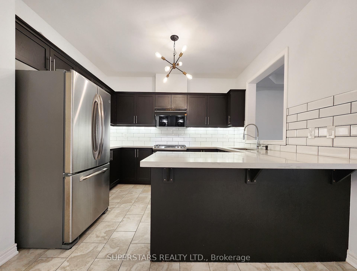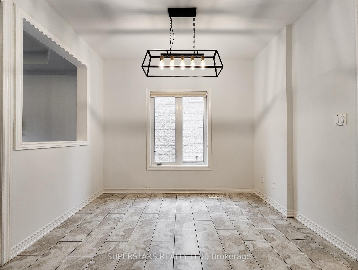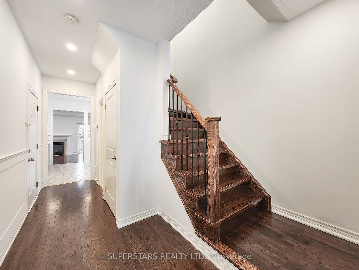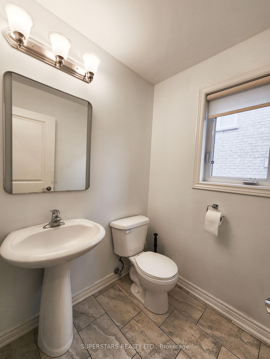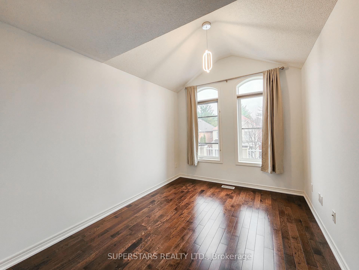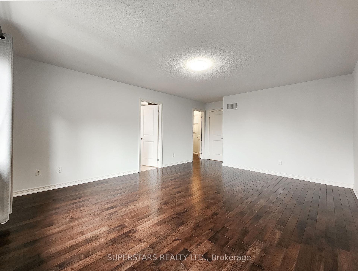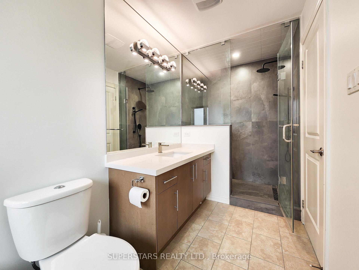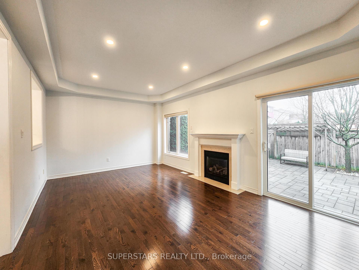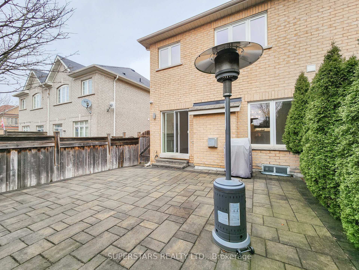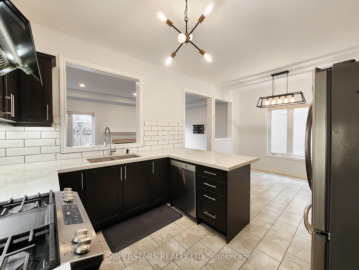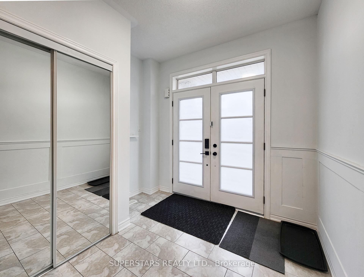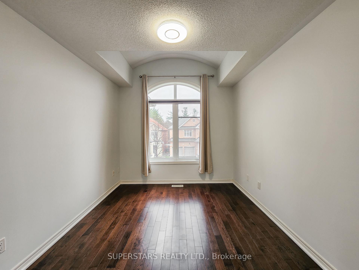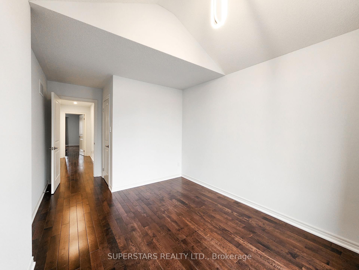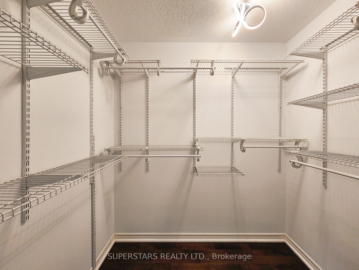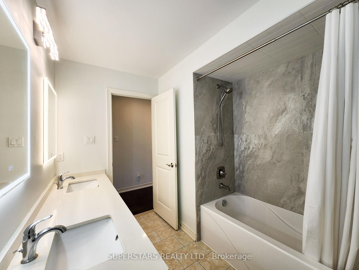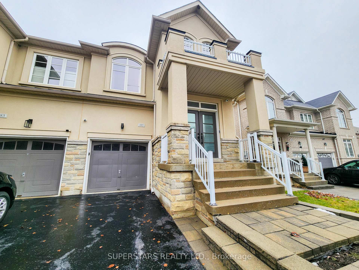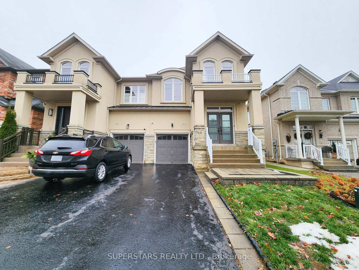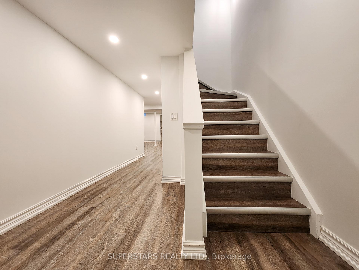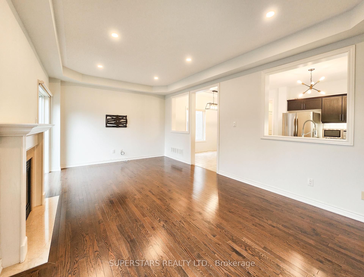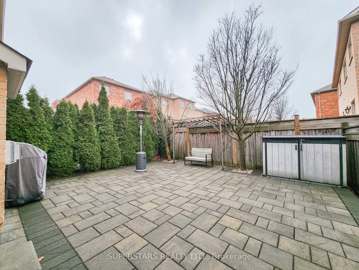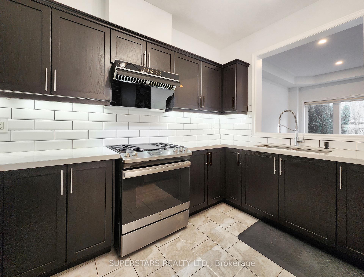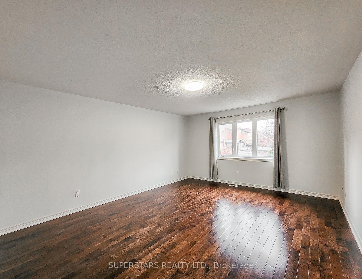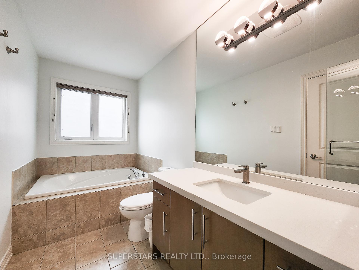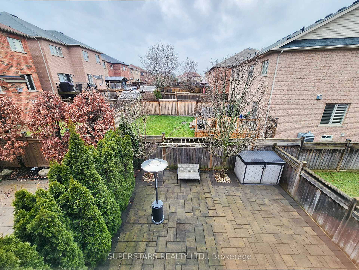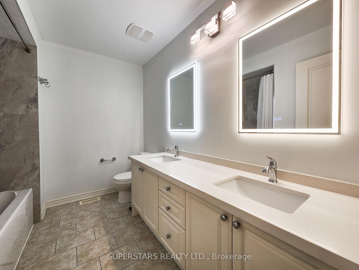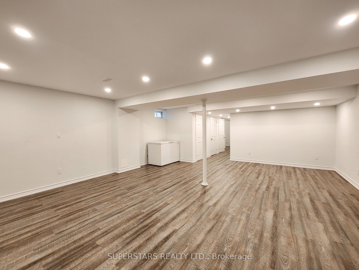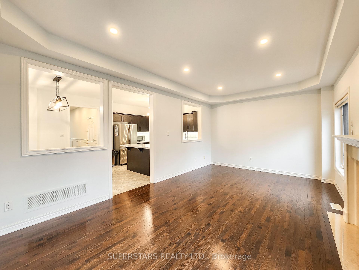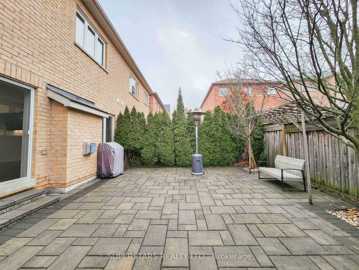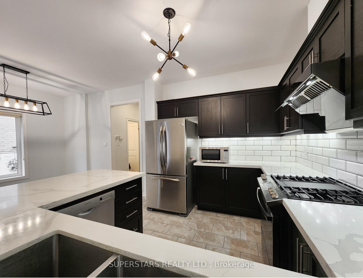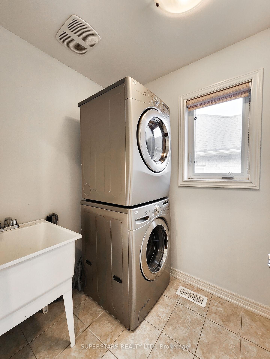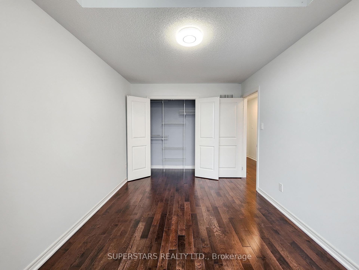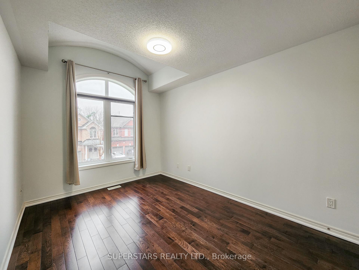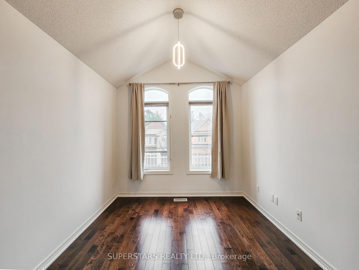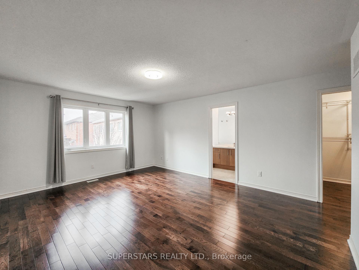$3,400
Available - For Rent
Listing ID: N11890098
485 Foxcroft Blvd , Newmarket, L3X 3L7, Ontario
| Spacious 3 Bedroom Semi-Detached In Sought After Stonehaven Community. Lots Of Natural Lights, 9 Foot Ceiling On Main, Wood Floors Thru-Out. Modern Kitchen W/ Pot Lights, Quartz Countertops, Ample Cabinet Space, And Spacious Dining Area. Family Living Room That Outlooks Onto Beautifully Interlocked Backyard. Primary Bedroom Features An Ensuite Bathroom W/ Updated Shower. Double Sink Secondary Bathroom. Second Floor Laundry Room For Extra Convenience. Large & Bright Finished Basement W/ Tons of Storage Space Thru-Out. Prime Location - Only Mins Away From 404, TNT Supermarket, Go Transit, Schools, Upper Canada Mall, Restaurants & Stores, And Many More!!! |
| Extras: Sidewalk-less Driveway, Easily Park Up To 3 Cars. Direct Interior Access To Garage. |
| Price | $3,400 |
| Address: | 485 Foxcroft Blvd , Newmarket, L3X 3L7, Ontario |
| Lot Size: | 25.89 x 85.30 (Feet) |
| Directions/Cross Streets: | Leslie Street & Mulock Drive |
| Rooms: | 8 |
| Bedrooms: | 3 |
| Bedrooms +: | |
| Kitchens: | 1 |
| Family Room: | N |
| Basement: | Finished |
| Furnished: | N |
| Property Type: | Semi-Detached |
| Style: | 2-Storey |
| Exterior: | Stone, Stucco/Plaster |
| Garage Type: | Built-In |
| (Parking/)Drive: | Private |
| Drive Parking Spaces: | 2 |
| Pool: | None |
| Private Entrance: | Y |
| Laundry Access: | Ensuite |
| Other Structures: | Garden Shed |
| Property Features: | Fenced Yard, Library, Park, Public Transit, Rec Centre, School |
| Parking Included: | Y |
| Fireplace/Stove: | Y |
| Heat Source: | Gas |
| Heat Type: | Forced Air |
| Central Air Conditioning: | Central Air |
| Laundry Level: | Upper |
| Sewers: | Sewers |
| Water: | Municipal |
| Although the information displayed is believed to be accurate, no warranties or representations are made of any kind. |
| SUPERSTARS REALTY LTD. |
|
|
Ali Shahpazir
Sales Representative
Dir:
416-473-8225
Bus:
416-473-8225
| Book Showing | Email a Friend |
Jump To:
At a Glance:
| Type: | Freehold - Semi-Detached |
| Area: | York |
| Municipality: | Newmarket |
| Neighbourhood: | Stonehaven-Wyndham |
| Style: | 2-Storey |
| Lot Size: | 25.89 x 85.30(Feet) |
| Beds: | 3 |
| Baths: | 3 |
| Fireplace: | Y |
| Pool: | None |
Locatin Map:

