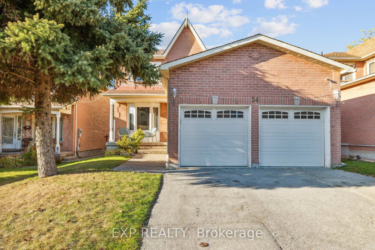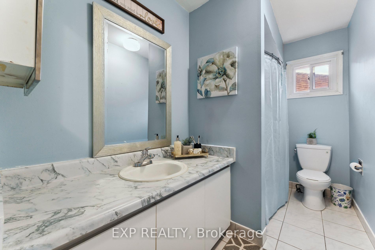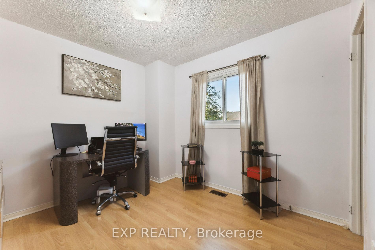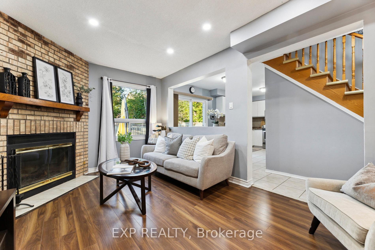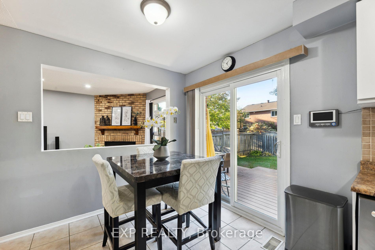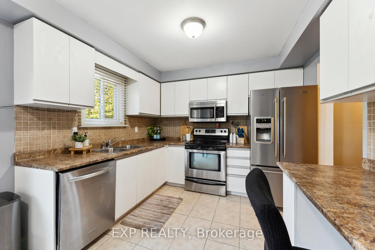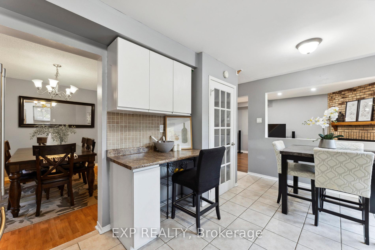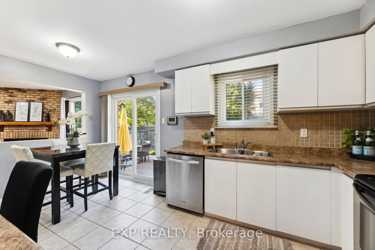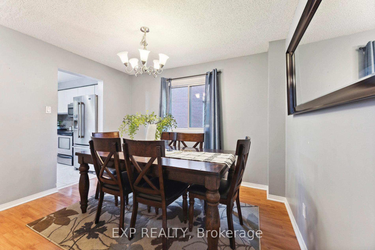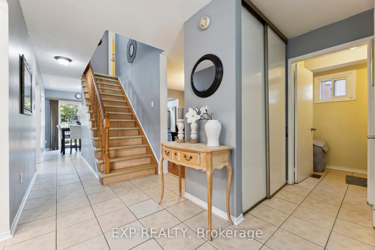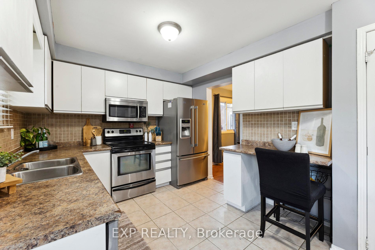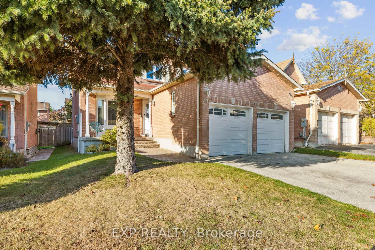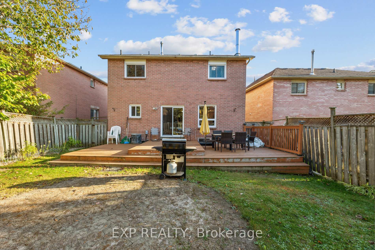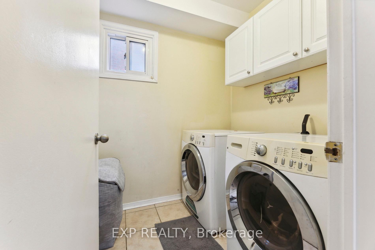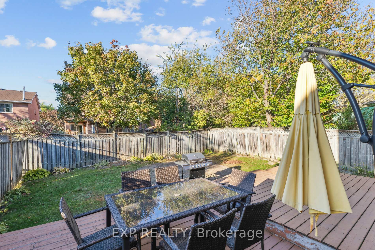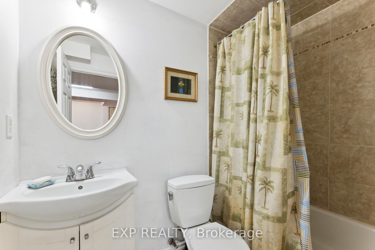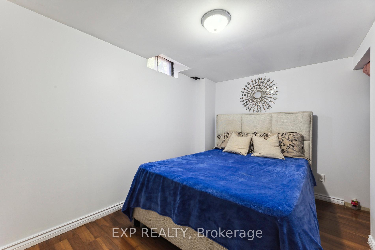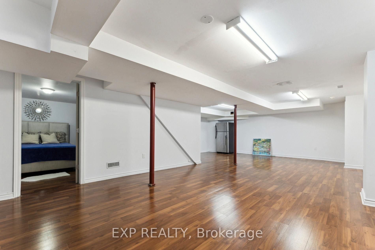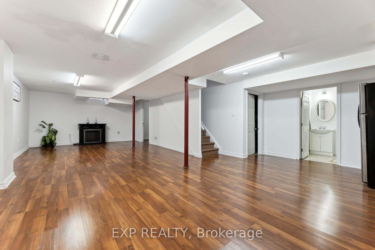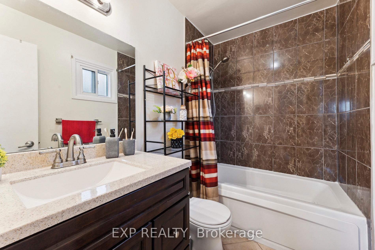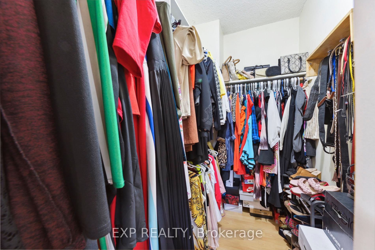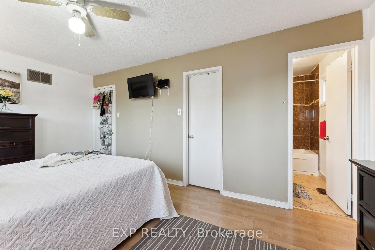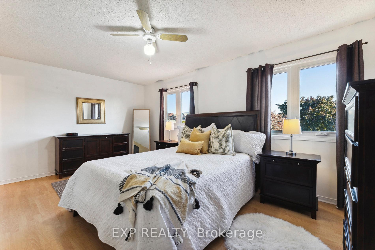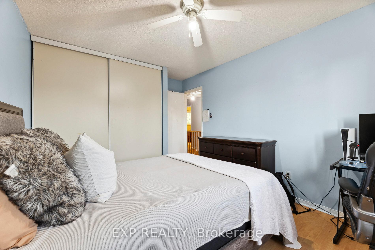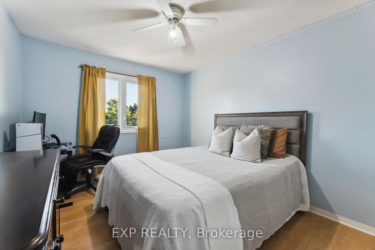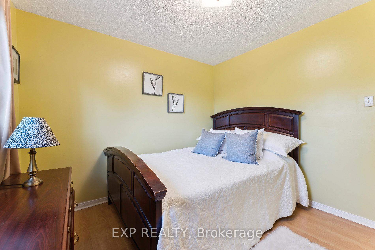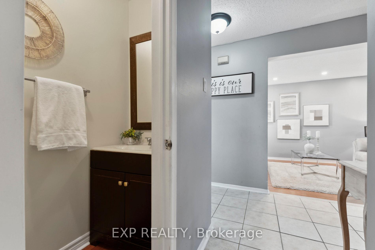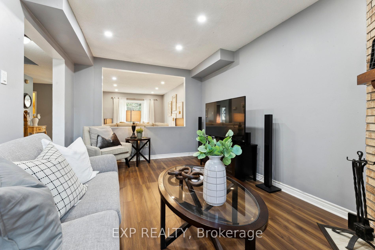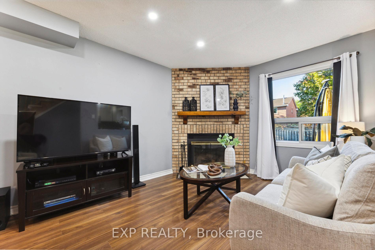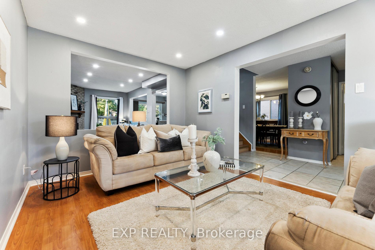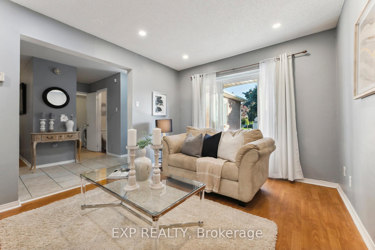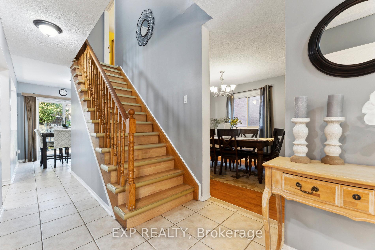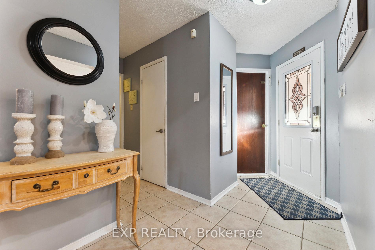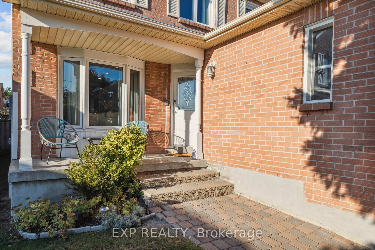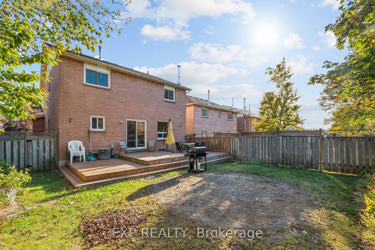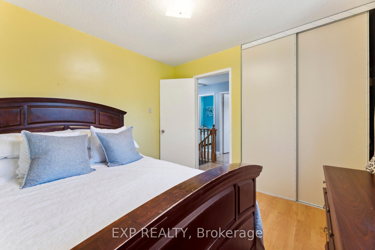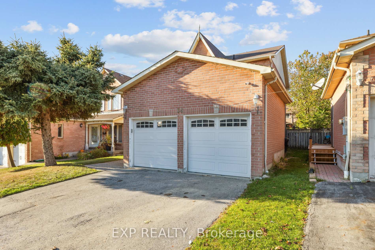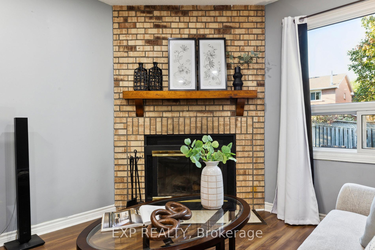$999,900
Available - For Sale
Listing ID: E9416913
54 Magill Dr , Ajax, L1T 3H8, Ontario
| Welcome to 54 Magill Drive, a stunning 4+1 bedroom, 4-bathroom detached home in the highly sought-after neighborhood of Ajax, 401, Go Train, transportation, schools, parks, trails, and shopping. This home has been maintained by the proud owner, showcasing true pride of ownership. The family room offers a cozy space with a wood burning fireplace. The dining room is seamlessly connected to the kitchen ideal for family meals and entertaining. Walk out to the big deck and backyard from the kitchen. The finished basement features an additional bedroom and a 4-piece bathroom, offering extra living space and versatility. Garage access from inside the house. |
| Price | $999,900 |
| Taxes: | $5867.45 |
| Assessment Year: | 2023 |
| Address: | 54 Magill Dr , Ajax, L1T 3H8, Ontario |
| Lot Size: | 40.03 x 109.91 (Feet) |
| Directions/Cross Streets: | Westney Rd & Magill Dr |
| Rooms: | 8 |
| Rooms +: | 2 |
| Bedrooms: | 4 |
| Bedrooms +: | 1 |
| Kitchens: | 1 |
| Family Room: | Y |
| Basement: | Finished |
| Property Type: | Detached |
| Style: | 2-Storey |
| Exterior: | Brick |
| Garage Type: | Attached |
| (Parking/)Drive: | Private |
| Drive Parking Spaces: | 4 |
| Pool: | None |
| Approximatly Square Footage: | 2000-2500 |
| Fireplace/Stove: | Y |
| Heat Source: | Gas |
| Heat Type: | Forced Air |
| Central Air Conditioning: | Central Air |
| Sewers: | Sewers |
| Water: | Municipal |
$
%
Years
This calculator is for demonstration purposes only. Always consult a professional
financial advisor before making personal financial decisions.
| Although the information displayed is believed to be accurate, no warranties or representations are made of any kind. |
| EXP REALTY |
|
|
Ali Shahpazir
Sales Representative
Dir:
416-473-8225
Bus:
416-473-8225
| Book Showing | Email a Friend |
Jump To:
At a Glance:
| Type: | Freehold - Detached |
| Area: | Durham |
| Municipality: | Ajax |
| Neighbourhood: | Central |
| Style: | 2-Storey |
| Lot Size: | 40.03 x 109.91(Feet) |
| Tax: | $5,867.45 |
| Beds: | 4+1 |
| Baths: | 4 |
| Fireplace: | Y |
| Pool: | None |
Locatin Map:
Payment Calculator:

