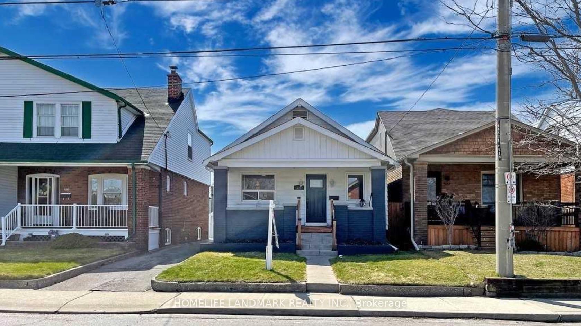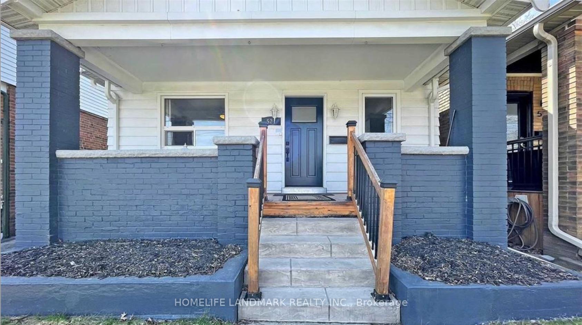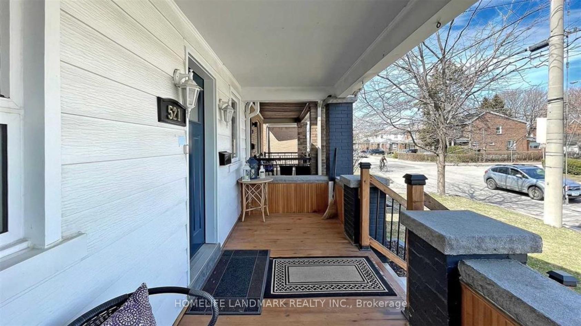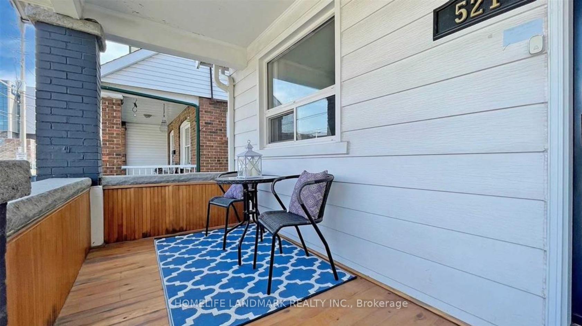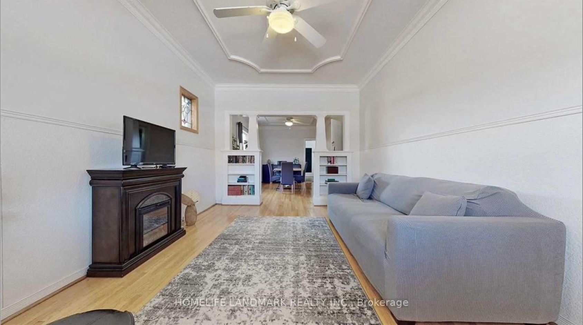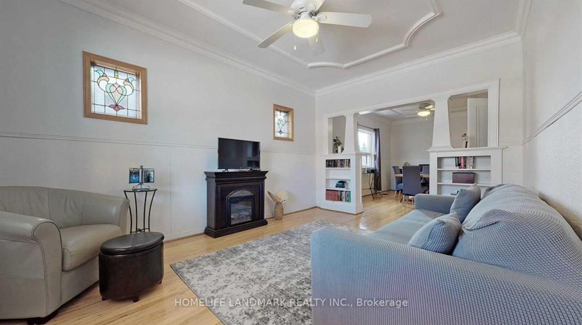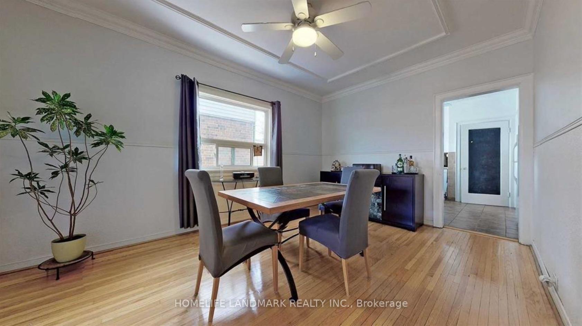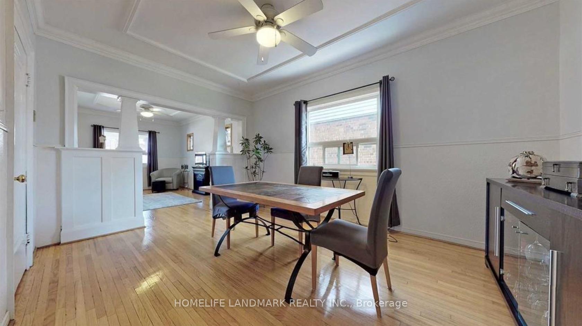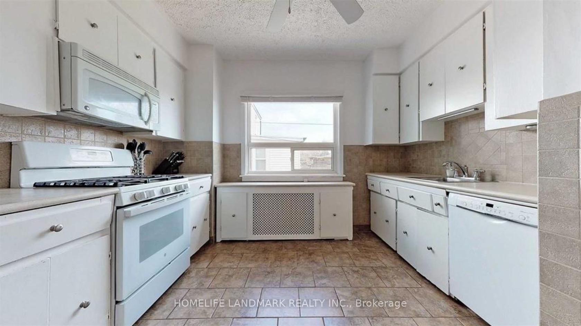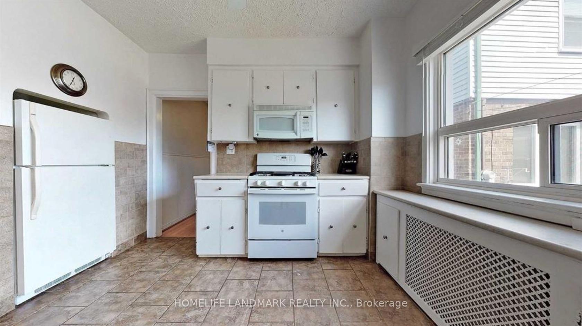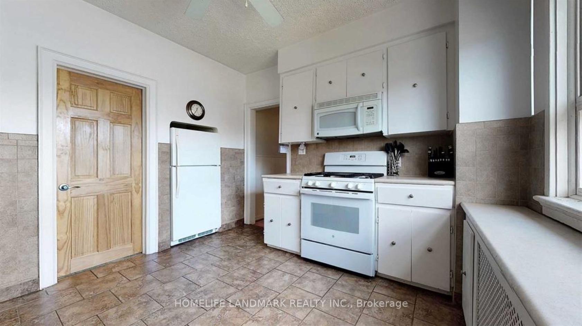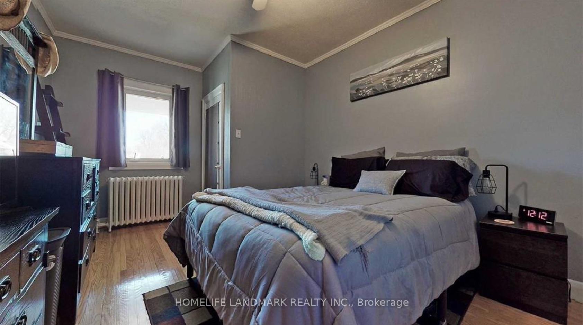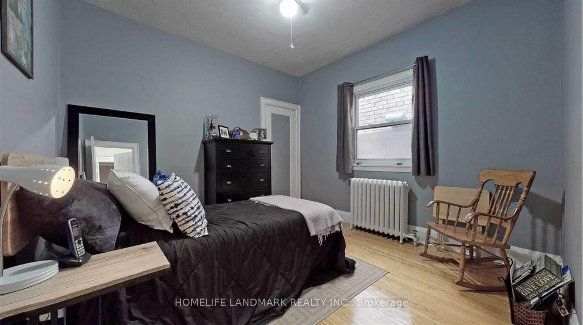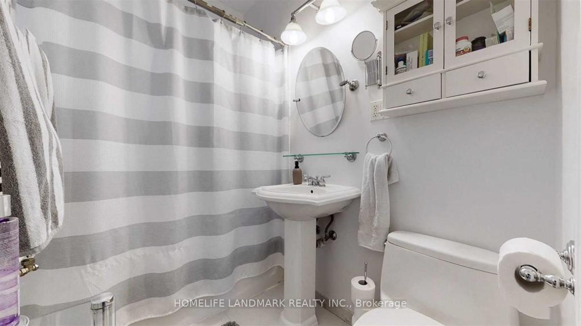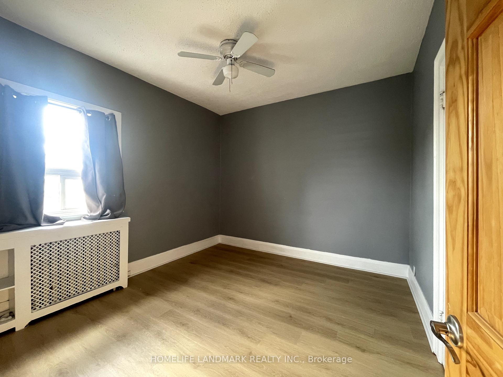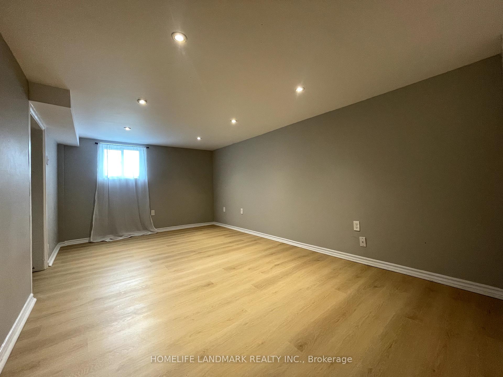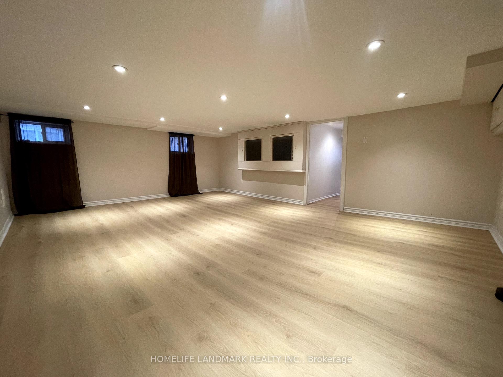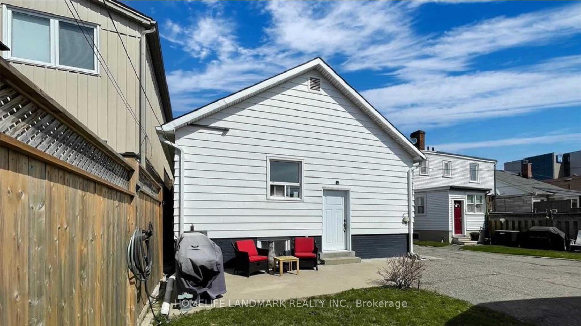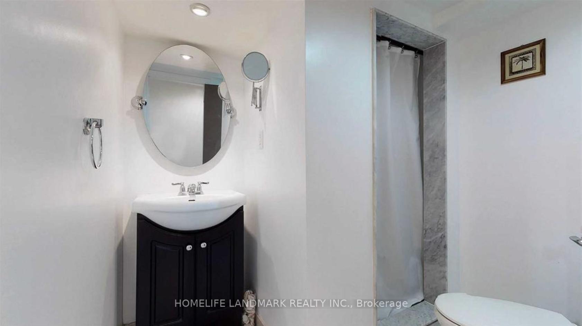$3,900
Available - For Rent
Listing ID: E11891294
521 Sammon Ave , Toronto, M4J 2B3, Ontario
| Beautiful 3 Bedroom House In Prime East York Neighborhood With Very Spacious Finished Basement That Can Be Used For Recreation/Entertainment, or additional bedroom. Additional Small Studio Room In Basement. Hardwood Floors Throughout, LVP Flooring In Basement. Walking Distance To Michael Garron Hospital. Situated Steps Away From Many Schools, And The Danforth Shops/Cafes/Bus/Groceries/Entertainment And Subway. Short Drive To The Dvp/401/Gardiner. An Absolutely Great Place To Live !! Plenty Of Street Parking Availability Via City Street Parking Permit On Sammon Ave. Small Car Can Park In Rear Detached Garage, Fridge, Stove, Dishwasher, Built-In Microwave, Washer, Dryer. All Existing Electric Light Fixtures. |
| Price | $3,900 |
| Address: | 521 Sammon Ave , Toronto, M4J 2B3, Ontario |
| Lot Size: | 28.00 x 103.00 (Feet) |
| Directions/Cross Streets: | SAMMON/COXWELL |
| Rooms: | 6 |
| Rooms +: | 1 |
| Bedrooms: | 3 |
| Bedrooms +: | |
| Kitchens: | 1 |
| Family Room: | Y |
| Basement: | Finished |
| Furnished: | N |
| Property Type: | Detached |
| Style: | Bungalow |
| Exterior: | Brick, Vinyl Siding |
| Garage Type: | Detached |
| (Parking/)Drive: | None |
| Drive Parking Spaces: | 0 |
| Pool: | None |
| Private Entrance: | Y |
| Fireplace/Stove: | N |
| Heat Source: | Gas |
| Heat Type: | Radiant |
| Central Air Conditioning: | Other |
| Laundry Level: | Lower |
| Elevator Lift: | N |
| Sewers: | Sewers |
| Water: | Municipal |
| Utilities-Cable: | A |
| Utilities-Hydro: | Y |
| Utilities-Gas: | Y |
| Utilities-Telephone: | A |
| Although the information displayed is believed to be accurate, no warranties or representations are made of any kind. |
| HOMELIFE LANDMARK REALTY INC. |
|
|
Ali Shahpazir
Sales Representative
Dir:
416-473-8225
Bus:
416-473-8225
| Book Showing | Email a Friend |
Jump To:
At a Glance:
| Type: | Freehold - Detached |
| Area: | Toronto |
| Municipality: | Toronto |
| Neighbourhood: | Danforth Village-East York |
| Style: | Bungalow |
| Lot Size: | 28.00 x 103.00(Feet) |
| Beds: | 3 |
| Baths: | 2 |
| Fireplace: | N |
| Pool: | None |
Locatin Map:

