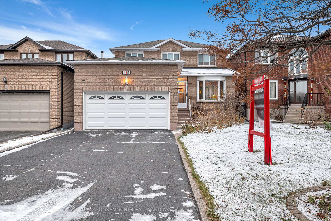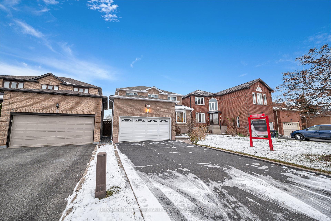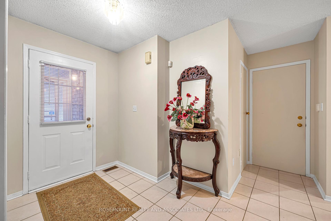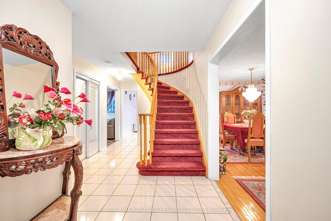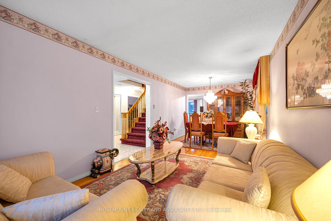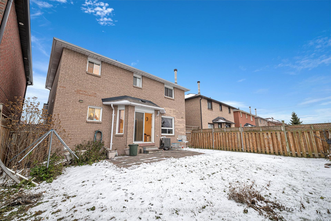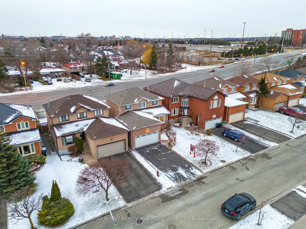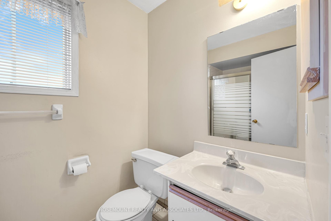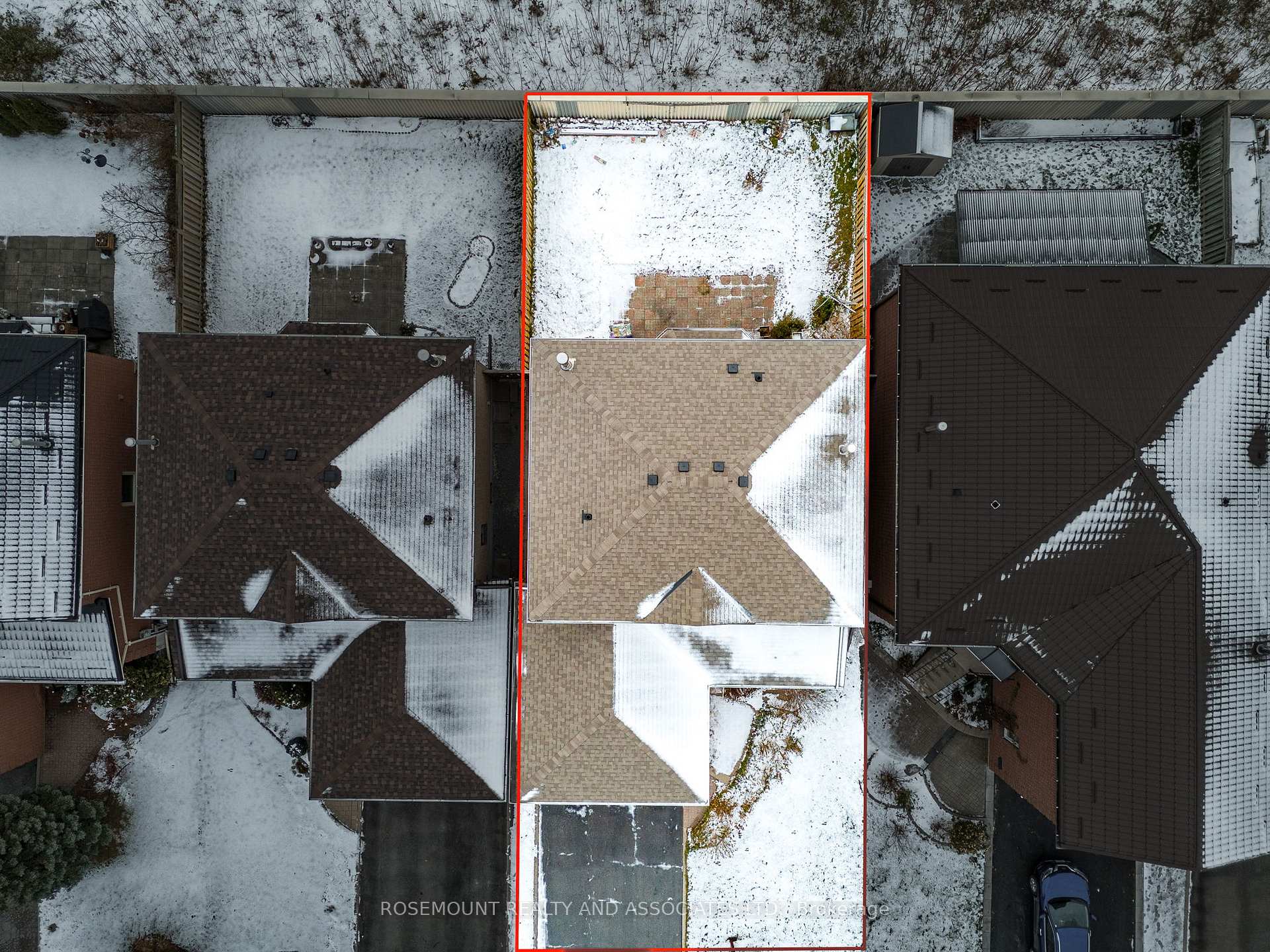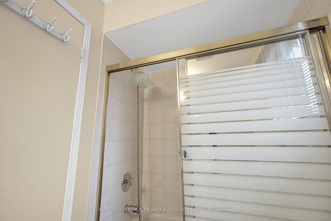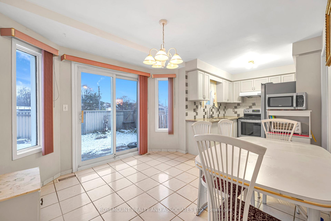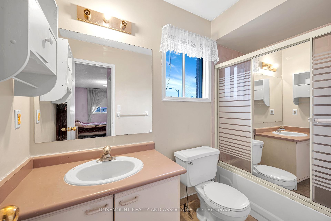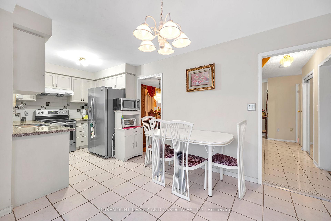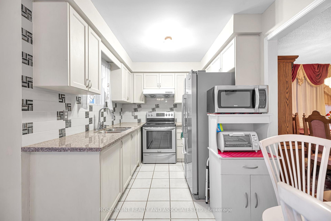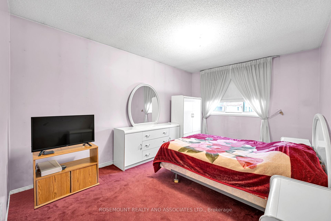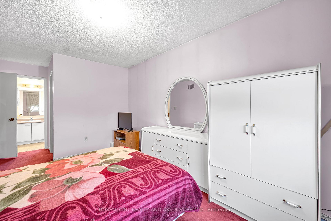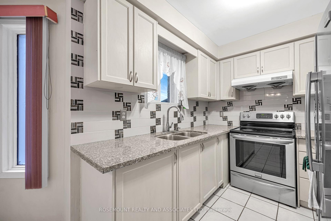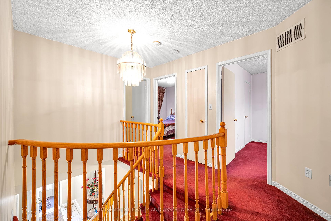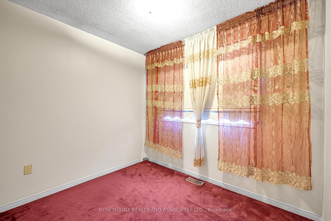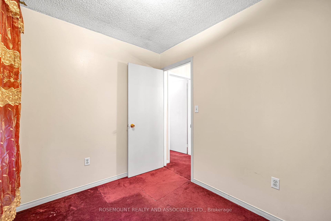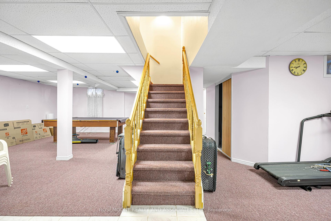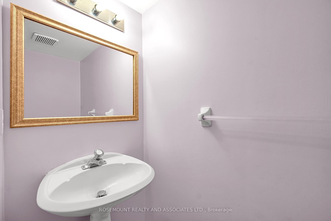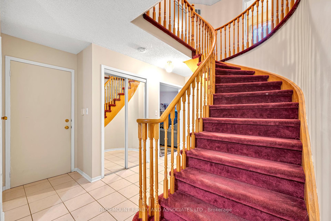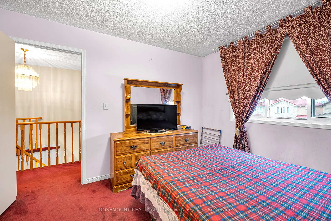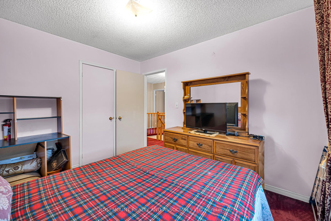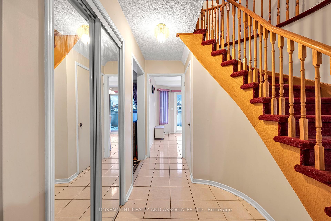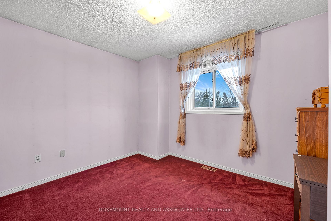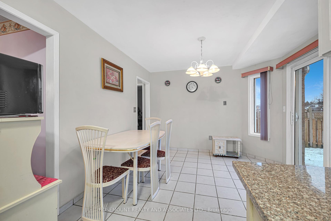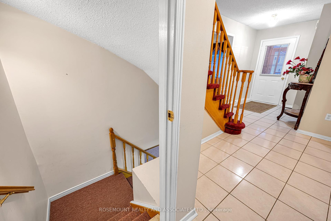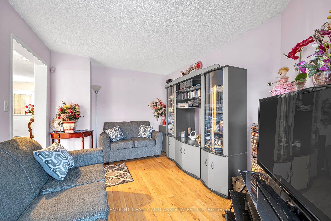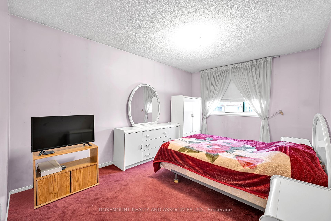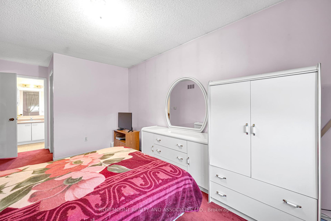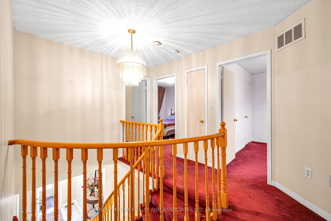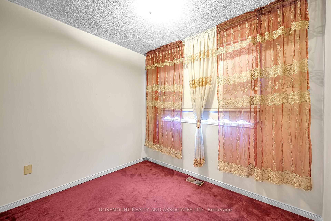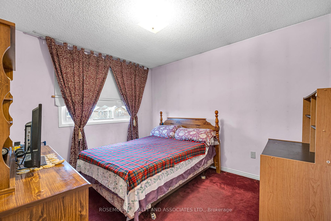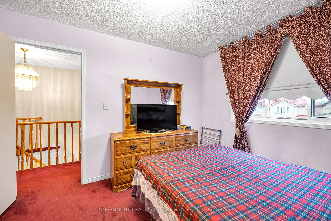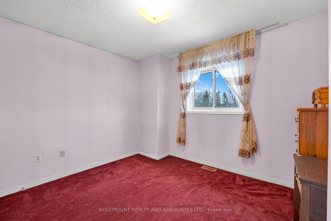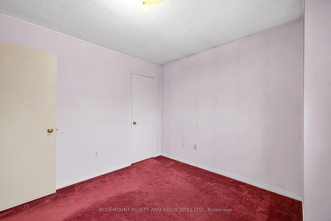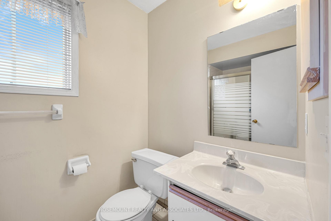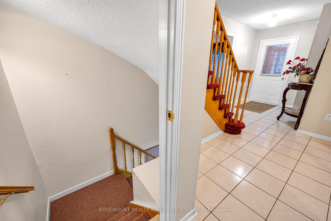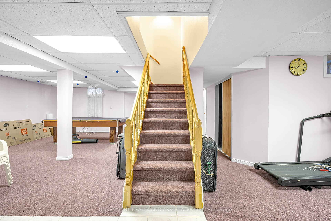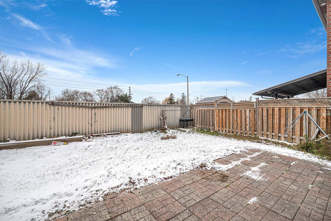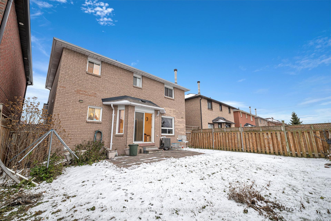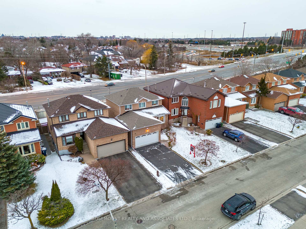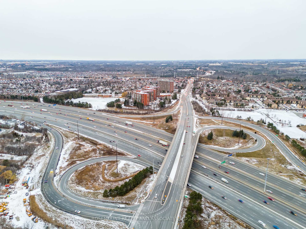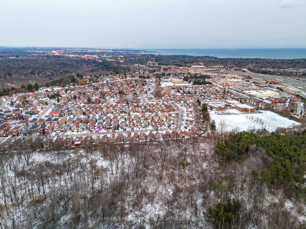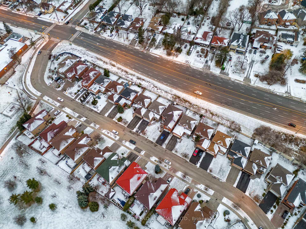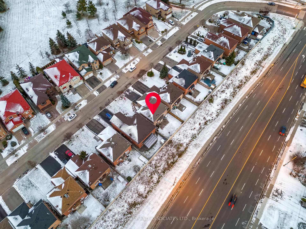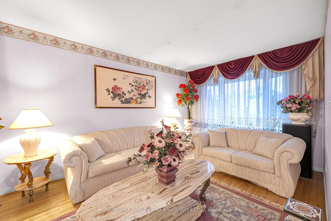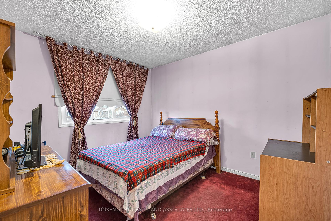$999,000
Available - For Sale
Listing ID: E11891046
111 Lavery Tr , Toronto, M1C 4Z2, Ontario
| Welcome to 111 Lavery Trail! Amazing 4 Bedroom, 4 Bathroom All Brick Home located in the Sought-After Highland Creek Neighborhood. 2441 sqft Home has the Perfect Layout for Families. Spacious Main Floor Living Area with a Fireplace in the Family Room. Primary Bedroom includes a 4 piece Ensuite and Walk-In Closet. This Property has Huge Potential for Equity as a In-Law Suite can be created with a Separate Entrance. Basement is Fully Finished with a Bathroom and space for Bedrooms. 1 Minute to Schools and the 401, this Property is a close distance to Parks, Public Transit & More! New Roof (2024), Newer Windows (2023), Newer A/C & Furnace (2023). Property is Well-Kept & Maintained. Ideal for First-Time Buyers, Families looking to Upsize, Contractors & Investors! |
| Price | $999,000 |
| Taxes: | $4792.44 |
| Address: | 111 Lavery Tr , Toronto, M1C 4Z2, Ontario |
| Lot Size: | 40.00 x 101.00 (Feet) |
| Directions/Cross Streets: | Meadowvale Rd & Highway 401 |
| Rooms: | 9 |
| Rooms +: | 1 |
| Bedrooms: | 4 |
| Bedrooms +: | |
| Kitchens: | 1 |
| Kitchens +: | 1 |
| Family Room: | Y |
| Basement: | Finished, Full |
| Property Type: | Detached |
| Style: | 2-Storey |
| Exterior: | Brick |
| Garage Type: | Attached |
| (Parking/)Drive: | Available |
| Drive Parking Spaces: | 4 |
| Pool: | None |
| Approximatly Square Footage: | 2000-2500 |
| Property Features: | Park, Place Of Worship, Public Transit, Ravine, School, School Bus Route |
| Fireplace/Stove: | Y |
| Heat Source: | Gas |
| Heat Type: | Forced Air |
| Central Air Conditioning: | Central Air |
| Laundry Level: | Main |
| Sewers: | Sewers |
| Water: | Municipal |
$
%
Years
This calculator is for demonstration purposes only. Always consult a professional
financial advisor before making personal financial decisions.
| Although the information displayed is believed to be accurate, no warranties or representations are made of any kind. |
| ROSEMOUNT REALTY AND ASSOCIATES LTD. |
|
|
Ali Shahpazir
Sales Representative
Dir:
416-473-8225
Bus:
416-473-8225
| Book Showing | Email a Friend |
Jump To:
At a Glance:
| Type: | Freehold - Detached |
| Area: | Toronto |
| Municipality: | Toronto |
| Neighbourhood: | Highland Creek |
| Style: | 2-Storey |
| Lot Size: | 40.00 x 101.00(Feet) |
| Tax: | $4,792.44 |
| Beds: | 4 |
| Baths: | 4 |
| Fireplace: | Y |
| Pool: | None |
Locatin Map:
Payment Calculator:

