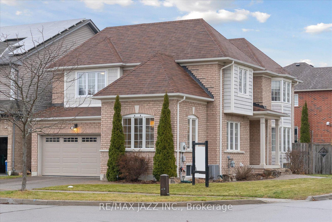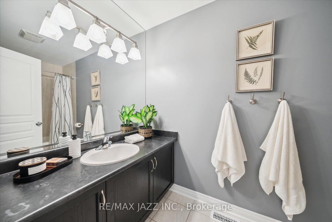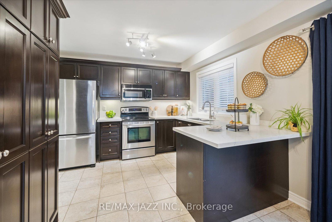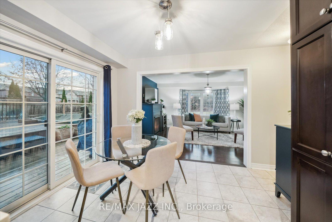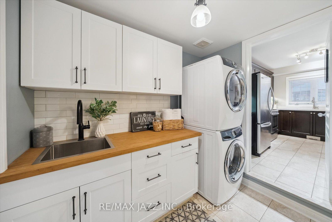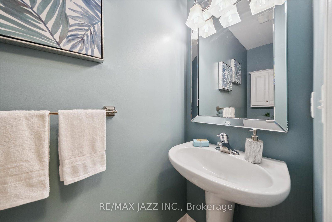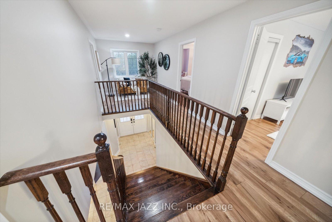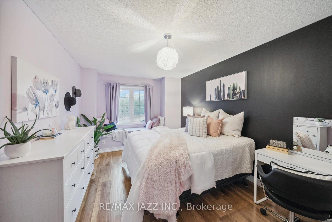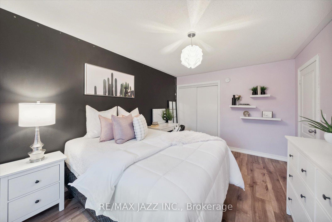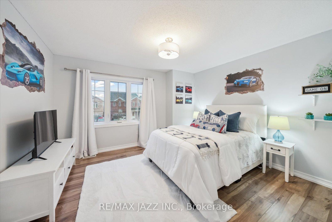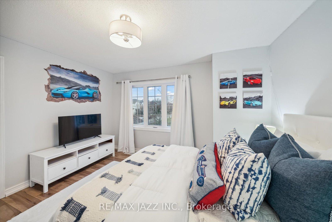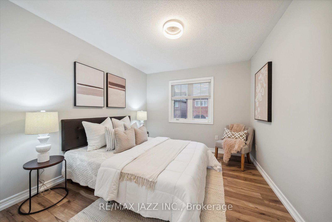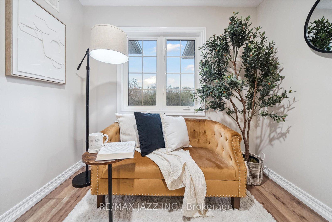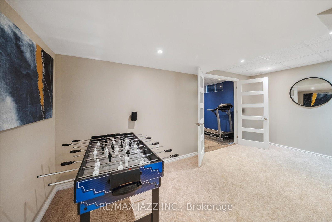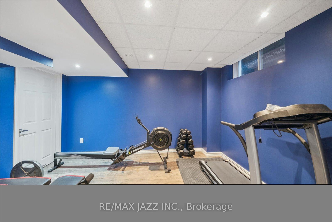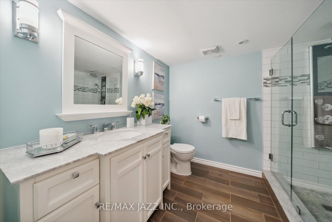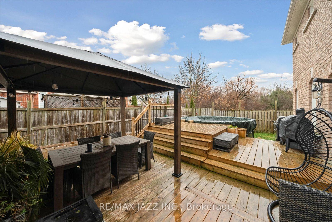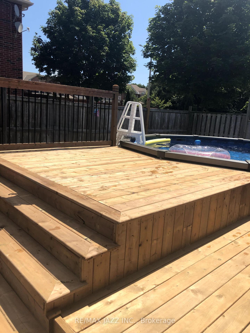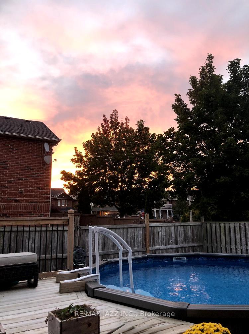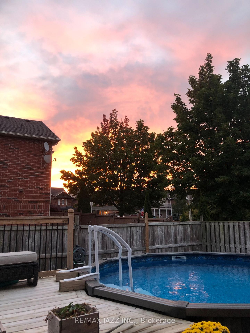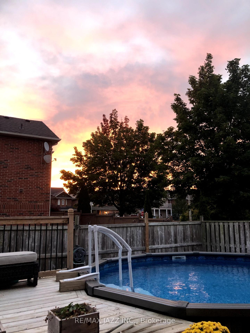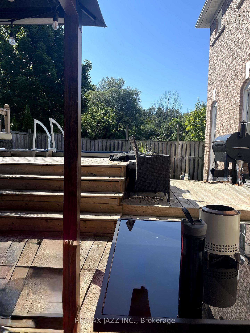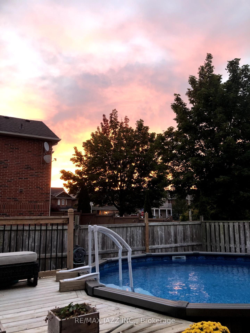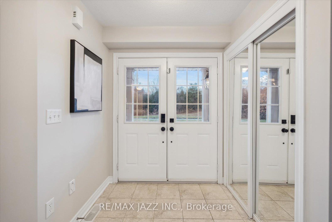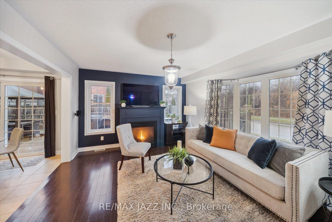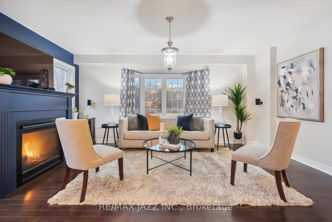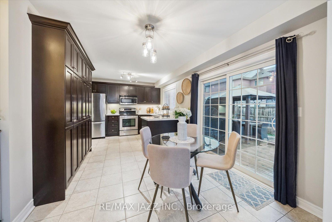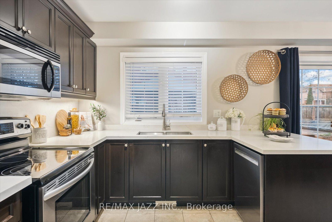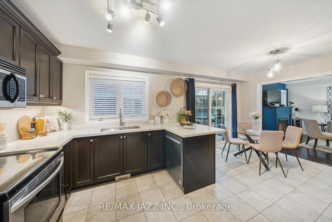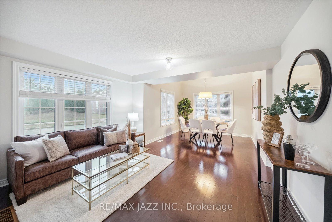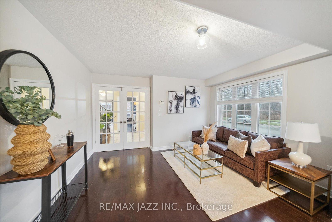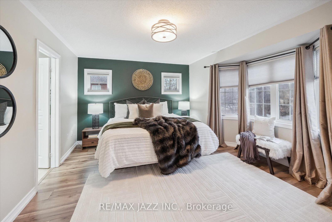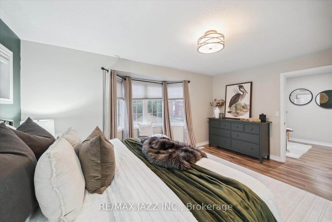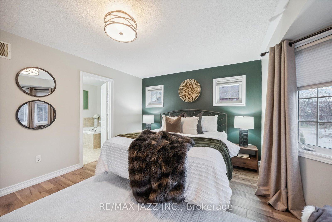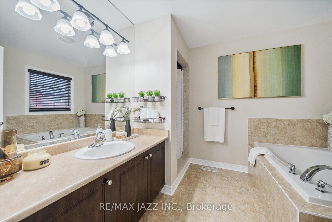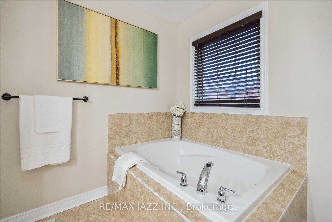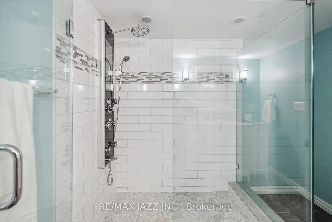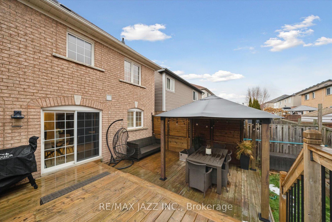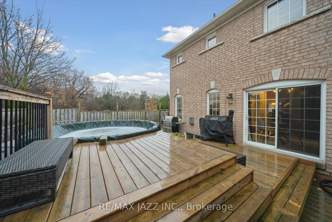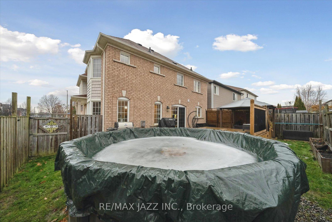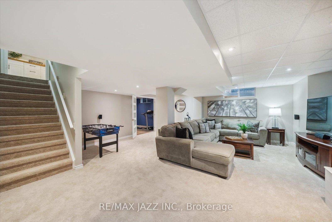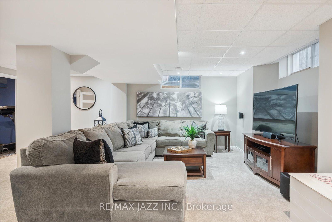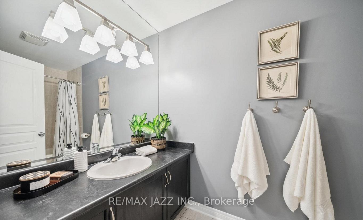$1,047,900
Available - For Sale
Listing ID: E11890959
547 Shaftsbury St , Oshawa, L1K 2V8, Ontario
| OPEN HOUSE SUNDAY DEC 22 2PM - 4PM. Welcome to this stunning corner lot home, where natural light pours into every room, creating a bright and welcoming space. The main floor boasts a spacious dining room, family room and living room all with rich hardwood flooring that exudes warmth and elegance. The open-concept family room flows seamlessly into the beautifully appointed kitchen, complete with quartz countertops, a sleek backsplash, stainless appliances and under-cabinet lighting. A convenient walk-out from the kitchen leads directly to the backyard, making it ideal for entertaining. Upstairs, you will find four generously sized bedrooms with brand-new laminate flooring and a convenient computer nook in the hallway perfect for working or studying from home. The primary bedroom offers ample space for relaxation in the large ensuite bathroom which offers a spacious shower and a luxurious soaker tub. The finished basement is a versatile space for unwinding, featuring thick plush carpet, pot lights, a spacious 5th bedroom, and a luxurious 3-piece bath with a modern shower panel. This level offers endless possibilities for recreation, hosting guests, or additional family living space. Step outside to a backyard designed for entertaining and creating cherished family memories. Imagine spending a hot summer day splashing around in the above-ground pool. The extensive decking and gazebo provides an inviting space for parents to relax while keeping an eye on the little ones. Whether it's enjoying a casual poolside barbecue or simply lounging in the shade, this backyard is an ideal place to connect with loved ones and make the most of warm summer afternoons. This home is situated on a quiet street with no through traffic, offering a peaceful setting while remaining conveniently close to parks, schools, shopping, and transit routes. |
| Extras: C/Air, main floor laundry, direct garage access, and move-in-ready appeal. Whether you are a growing family or simply looking for a home that offers both style and function, this property is the perfect place to unpack and unwind. |
| Price | $1,047,900 |
| Taxes: | $6070.59 |
| Address: | 547 Shaftsbury St , Oshawa, L1K 2V8, Ontario |
| Lot Size: | 43.31 x 87.93 (Feet) |
| Directions/Cross Streets: | Adelaide Ave E/Fleetwood Dr |
| Rooms: | 10 |
| Rooms +: | 3 |
| Bedrooms: | 4 |
| Bedrooms +: | 1 |
| Kitchens: | 1 |
| Family Room: | Y |
| Basement: | Finished |
| Property Type: | Detached |
| Style: | 2-Storey |
| Exterior: | Brick |
| Garage Type: | Attached |
| (Parking/)Drive: | Pvt Double |
| Drive Parking Spaces: | 2 |
| Pool: | Abv Grnd |
| Approximatly Square Footage: | 2000-2500 |
| Fireplace/Stove: | Y |
| Heat Source: | Gas |
| Heat Type: | Forced Air |
| Central Air Conditioning: | Central Air |
| Laundry Level: | Main |
| Elevator Lift: | N |
| Sewers: | Sewers |
| Water: | Municipal |
| Utilities-Cable: | A |
| Utilities-Hydro: | Y |
| Utilities-Gas: | Y |
| Utilities-Telephone: | A |
$
%
Years
This calculator is for demonstration purposes only. Always consult a professional
financial advisor before making personal financial decisions.
| Although the information displayed is believed to be accurate, no warranties or representations are made of any kind. |
| RE/MAX JAZZ INC. |
|
|
Ali Shahpazir
Sales Representative
Dir:
416-473-8225
Bus:
416-473-8225
| Virtual Tour | Book Showing | Email a Friend |
Jump To:
At a Glance:
| Type: | Freehold - Detached |
| Area: | Durham |
| Municipality: | Oshawa |
| Neighbourhood: | Eastdale |
| Style: | 2-Storey |
| Lot Size: | 43.31 x 87.93(Feet) |
| Tax: | $6,070.59 |
| Beds: | 4+1 |
| Baths: | 4 |
| Fireplace: | Y |
| Pool: | Abv Grnd |
Locatin Map:
Payment Calculator:

