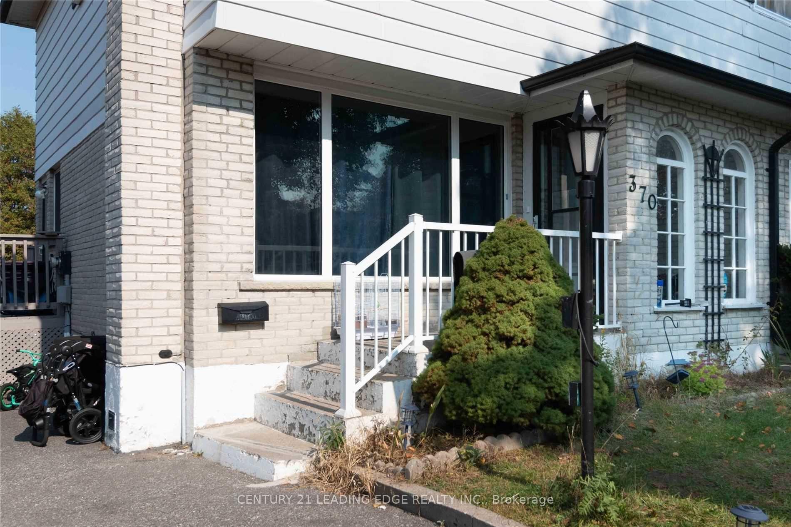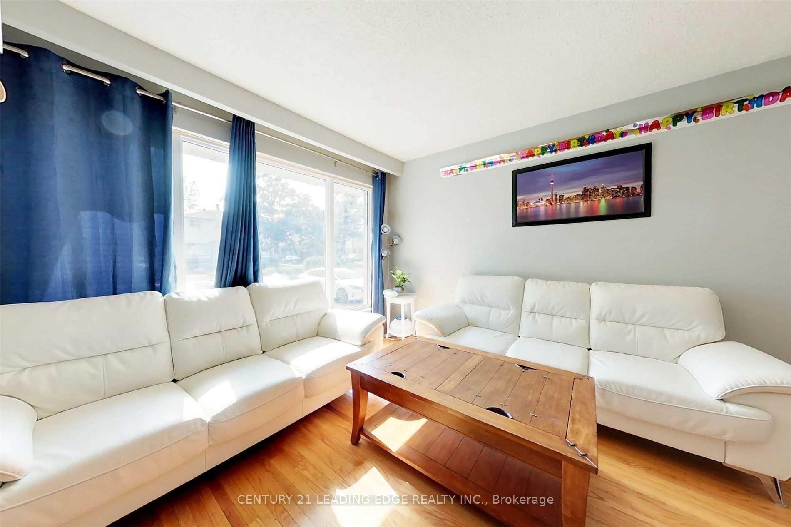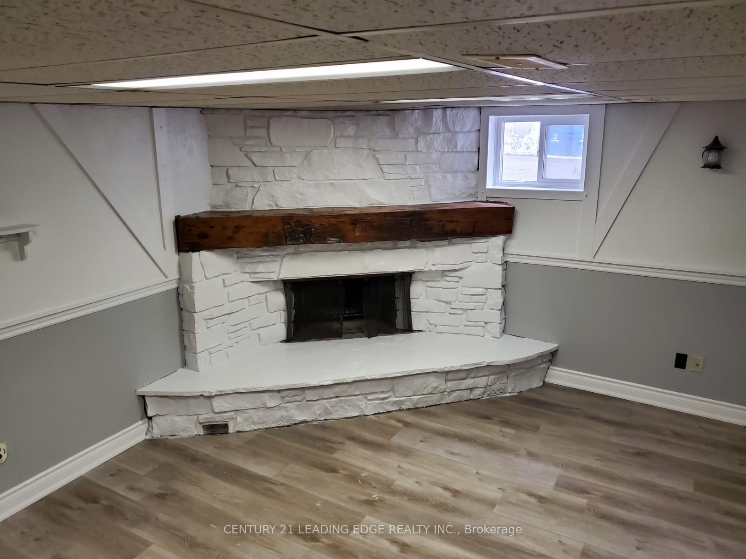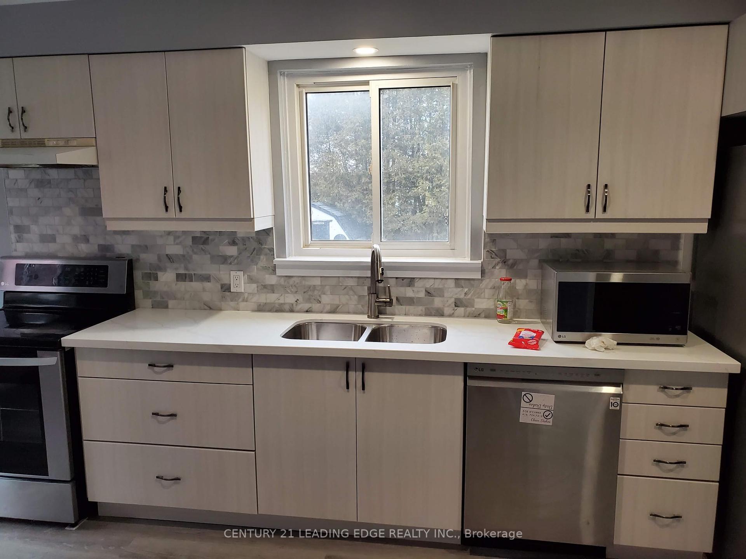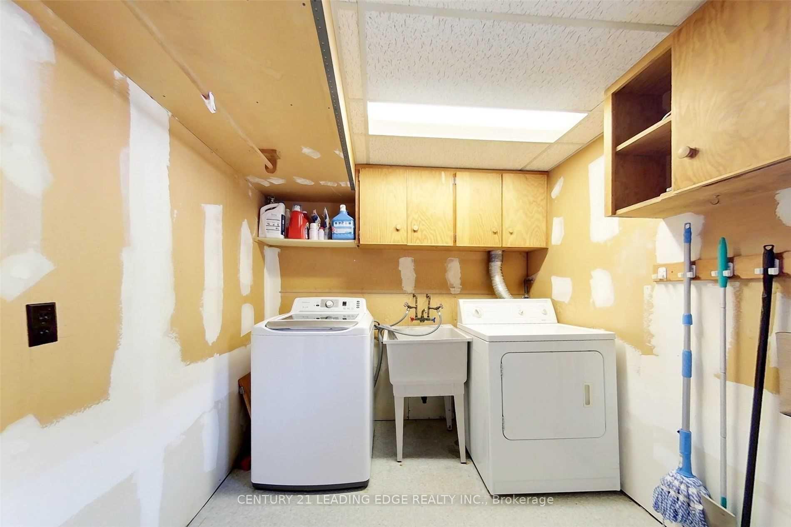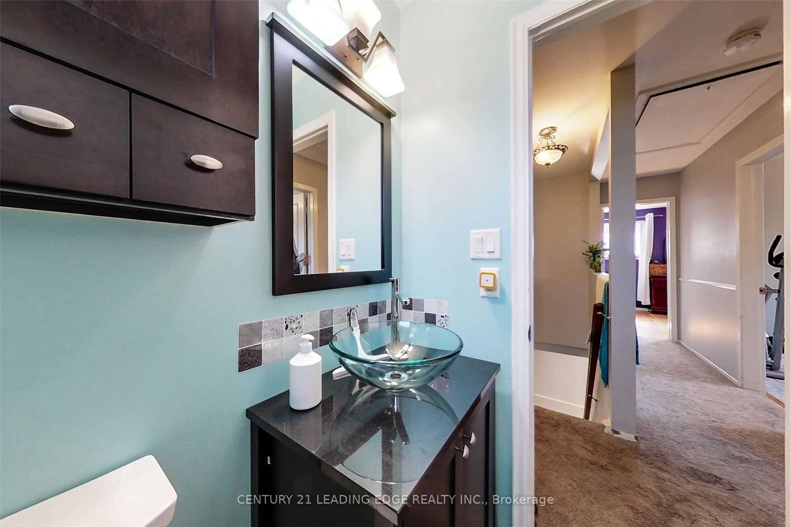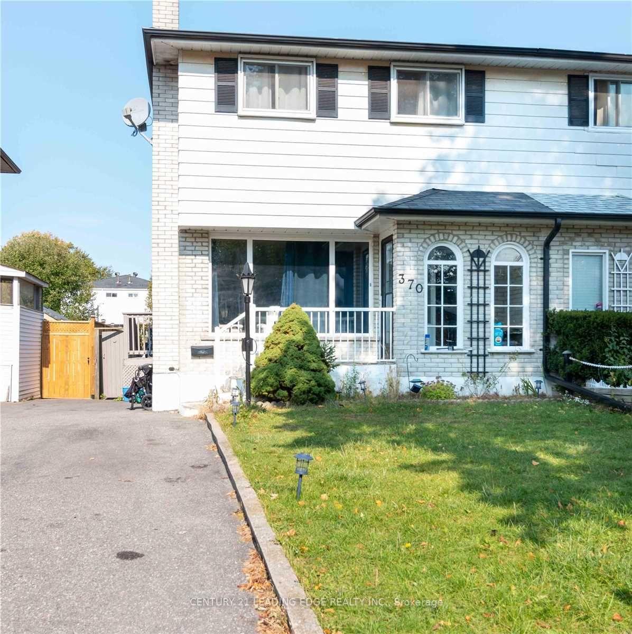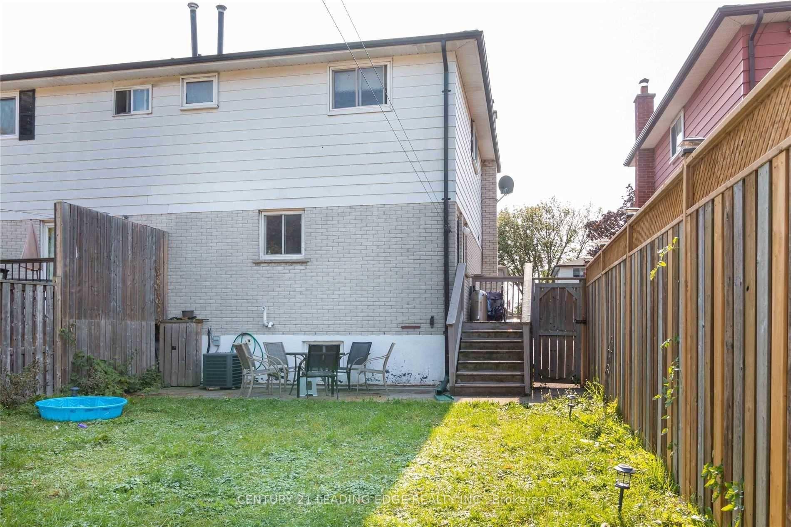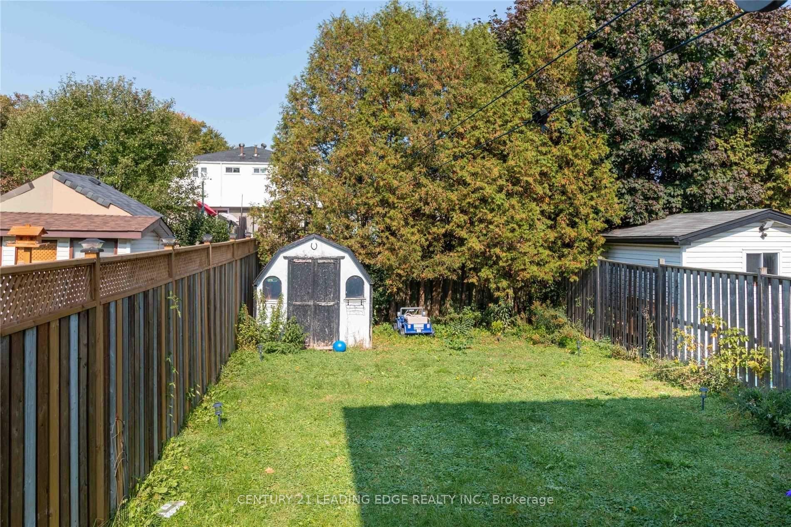$2,650
Available - For Rent
Listing ID: E11890694
370 Durham Crt , Oshawa, L1J 1W9, Ontario
| Your Search Stops Here! Picture Your Children Playing On The Court With Childhood Friends, Sipping A Cup Of Tea On A Fall Night On The Front Porch, Or Relaxing With A Good Book In The Back Yard. Mature Neighbourhood. Close Proximity To Catchiong A Local Bus ** New Proposed Go Station ** A Stone's Throw Walk To Local Shopping, Good Eats Restaurants, Lets Not Forget Local Coffee Shop And 401 Access. |
| Extras: Property Vacant. Attach Sch A, B & C, rental app, equifax CR report & score, employment letter, 3 last paystubs, photo ID, tenant insurance, *Landlord would like to meet tenant prior to final acceptance. 24 hr irrevocable |
| Price | $2,650 |
| Address: | 370 Durham Crt , Oshawa, L1J 1W9, Ontario |
| Lot Size: | 27.50 x 110.00 (Feet) |
| Acreage: | < .50 |
| Directions/Cross Streets: | Durham Ct/Gibb St |
| Rooms: | 5 |
| Rooms +: | 2 |
| Bedrooms: | 3 |
| Bedrooms +: | |
| Kitchens: | 1 |
| Family Room: | N |
| Basement: | Finished |
| Furnished: | Y |
| Approximatly Age: | 51-99 |
| Property Type: | Detached |
| Style: | 2-Storey |
| Exterior: | Board/Batten |
| Garage Type: | None |
| (Parking/)Drive: | Private |
| Drive Parking Spaces: | 2 |
| Pool: | None |
| Private Entrance: | Y |
| Approximatly Age: | 51-99 |
| Approximatly Square Footage: | 1100-1500 |
| Property Features: | Hospital, Library, Place Of Worship, Public Transit, Rec Centre, School |
| Hydro Included: | Y |
| Water Included: | Y |
| Heat Included: | Y |
| Fireplace/Stove: | Y |
| Heat Source: | Gas |
| Heat Type: | Forced Air |
| Central Air Conditioning: | Central Air |
| Laundry Level: | Lower |
| Sewers: | Other |
| Water: | Municipal |
| Utilities-Cable: | N |
| Utilities-Hydro: | Y |
| Utilities-Gas: | N |
| Utilities-Telephone: | N |
| Although the information displayed is believed to be accurate, no warranties or representations are made of any kind. |
| CENTURY 21 LEADING EDGE REALTY INC. |
|
|
Ali Shahpazir
Sales Representative
Dir:
416-473-8225
Bus:
416-473-8225
| Book Showing | Email a Friend |
Jump To:
At a Glance:
| Type: | Freehold - Detached |
| Area: | Durham |
| Municipality: | Oshawa |
| Neighbourhood: | Vanier |
| Style: | 2-Storey |
| Lot Size: | 27.50 x 110.00(Feet) |
| Approximate Age: | 51-99 |
| Beds: | 3 |
| Baths: | 2 |
| Fireplace: | Y |
| Pool: | None |
Locatin Map:

