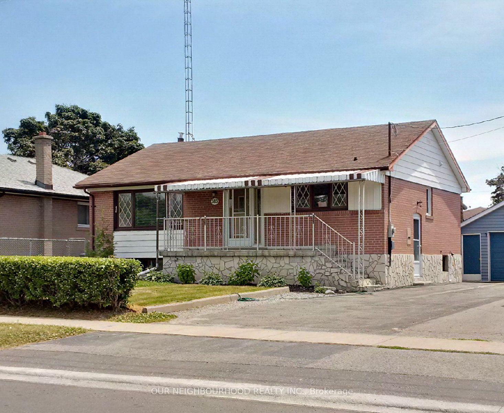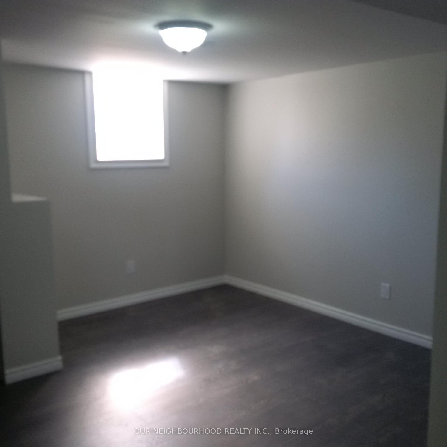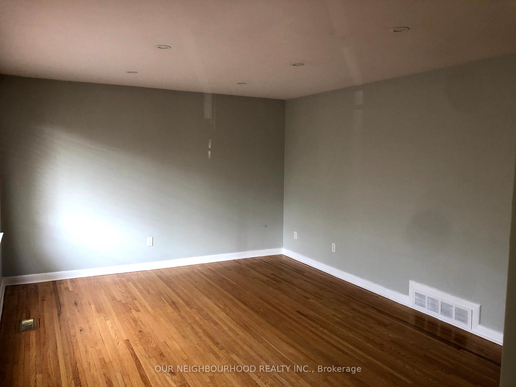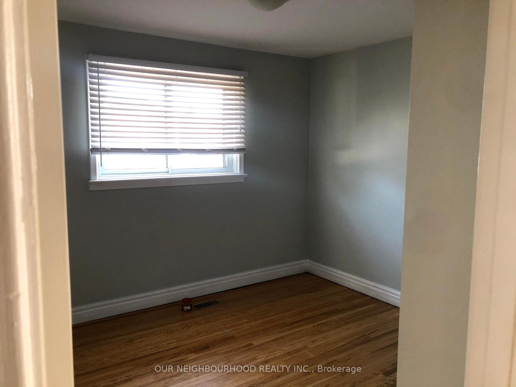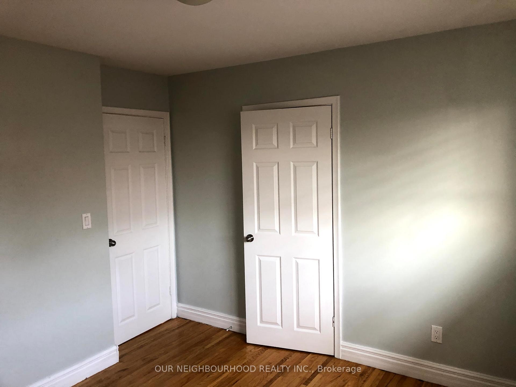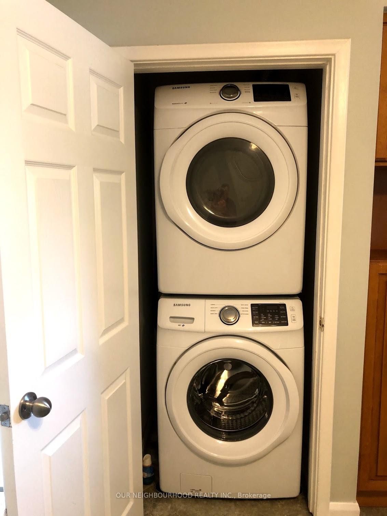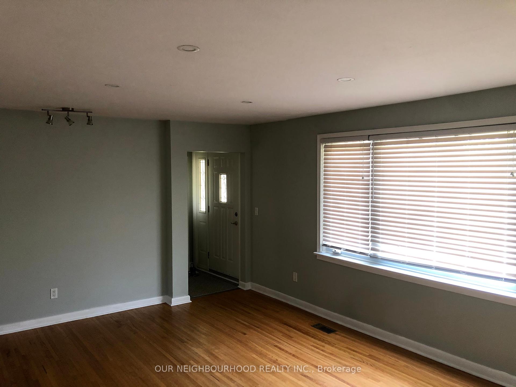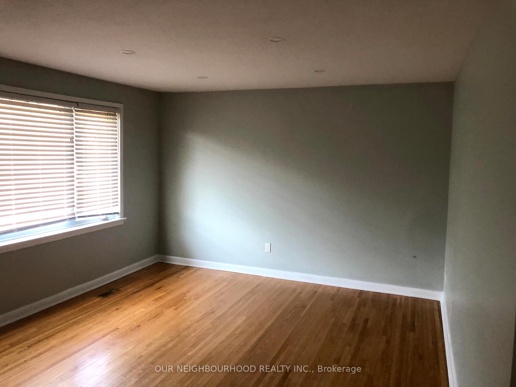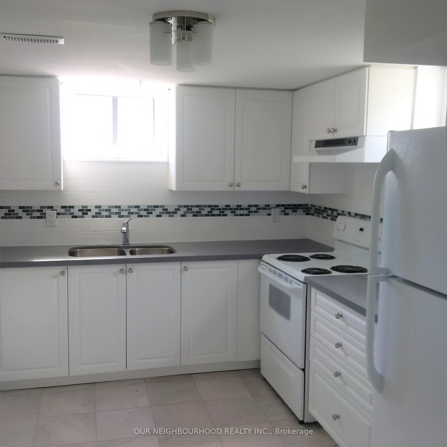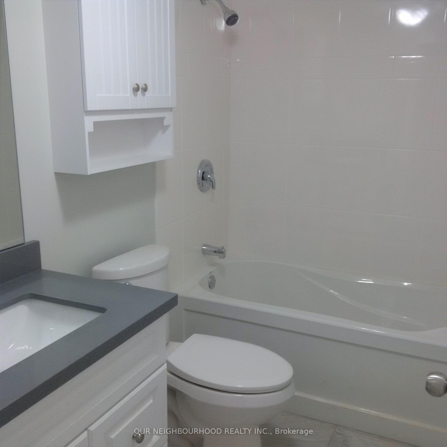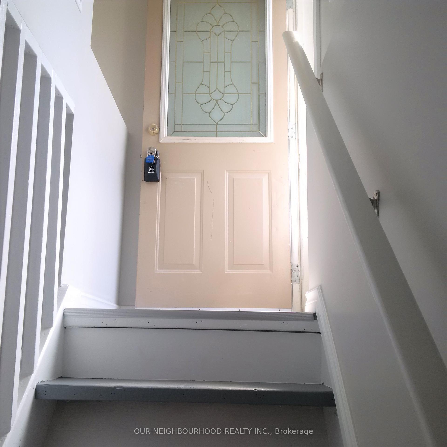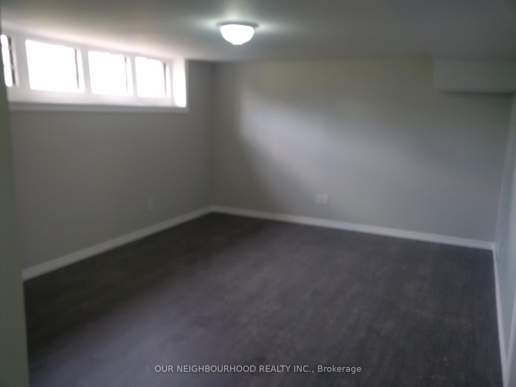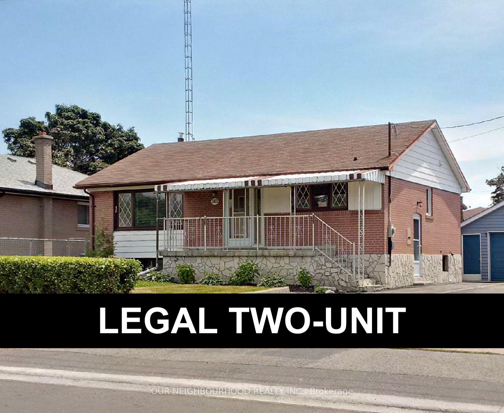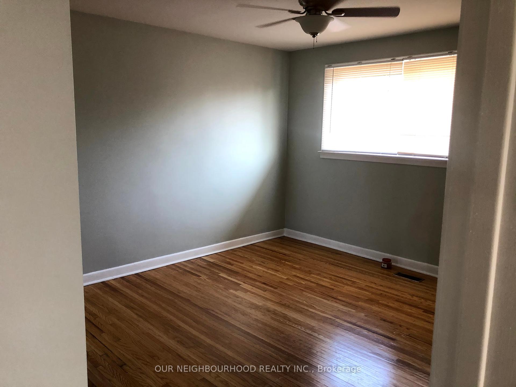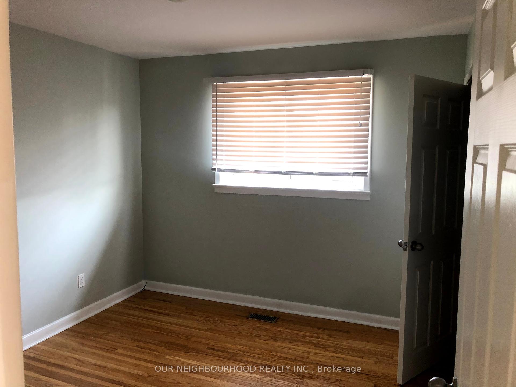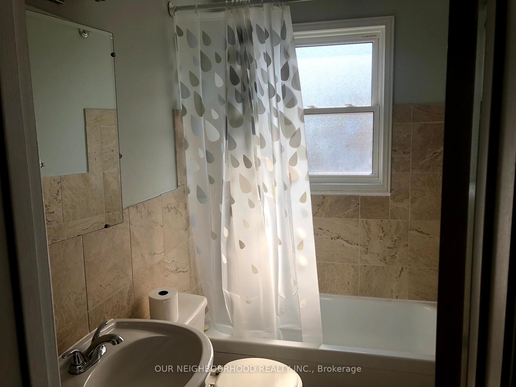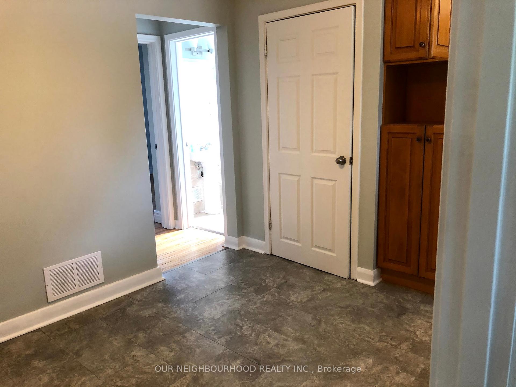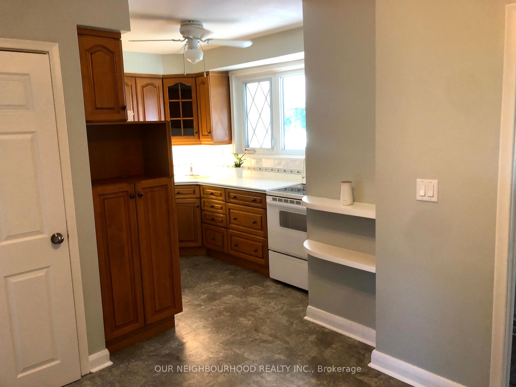$815,000
Available - For Sale
Listing ID: E11890580
583 Shakespeare Ave , Oshawa, L1H 3H5, Ontario
| This well-maintained legal two-unit home is perfect for serious investors or first-time buyers aiming to reduce mortgage costs. Conveniently located minutes from Hwy 401, GO Transit, schools, shopping, and the Oshawa Centre, the property offers excellent rental potential and flexibility. The upper unit features 3 bedrooms, a 4-piece bath, living room, kitchen, in-suite laundry, and a private entrance, while the lower unit provides 2 bedrooms, a 4-piece bath, kitchen, in-suite laundry, and private entrance. Unlike comparable duplexes with a 3+1 layout, this 3+2 configuration enhances rental appeal and increases income potential. Additional features include a detached garage with hydro, which could generate extra revenue and four parking spaces. Recent upgrades include a new deck (2020), storage shed (2020), sump pump (2020), roof (2021), and updated water heater (2024). |
| Extras: Opportunity to secure a higher-performing income property, positioned to benefit from expected future improvements in borrowing conditions. |
| Price | $815,000 |
| Taxes: | $5039.73 |
| Address: | 583 Shakespeare Ave , Oshawa, L1H 3H5, Ontario |
| Lot Size: | 55.05 x 100.09 (Feet) |
| Directions/Cross Streets: | Wilson/Bloor |
| Rooms: | 5 |
| Rooms +: | 4 |
| Bedrooms: | 3 |
| Bedrooms +: | 2 |
| Kitchens: | 1 |
| Kitchens +: | 1 |
| Family Room: | N |
| Basement: | Apartment, Sep Entrance |
| Property Type: | Duplex |
| Style: | Bungalow |
| Exterior: | Alum Siding, Brick |
| Garage Type: | Detached |
| (Parking/)Drive: | Mutual |
| Drive Parking Spaces: | 3 |
| Pool: | None |
| Fireplace/Stove: | N |
| Heat Source: | Gas |
| Heat Type: | Forced Air |
| Central Air Conditioning: | Central Air |
| Sewers: | Sewers |
| Water: | Municipal |
$
%
Years
This calculator is for demonstration purposes only. Always consult a professional
financial advisor before making personal financial decisions.
| Although the information displayed is believed to be accurate, no warranties or representations are made of any kind. |
| OUR NEIGHBOURHOOD REALTY INC. |
|
|
Ali Shahpazir
Sales Representative
Dir:
416-473-8225
Bus:
416-473-8225
| Book Showing | Email a Friend |
Jump To:
At a Glance:
| Type: | Freehold - Duplex |
| Area: | Durham |
| Municipality: | Oshawa |
| Neighbourhood: | Donevan |
| Style: | Bungalow |
| Lot Size: | 55.05 x 100.09(Feet) |
| Tax: | $5,039.73 |
| Beds: | 3+2 |
| Baths: | 2 |
| Fireplace: | N |
| Pool: | None |
Locatin Map:
Payment Calculator:

