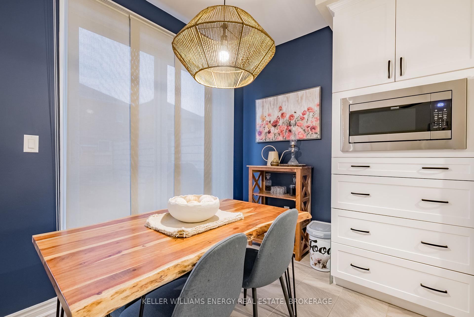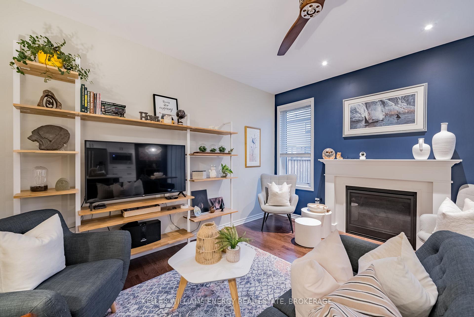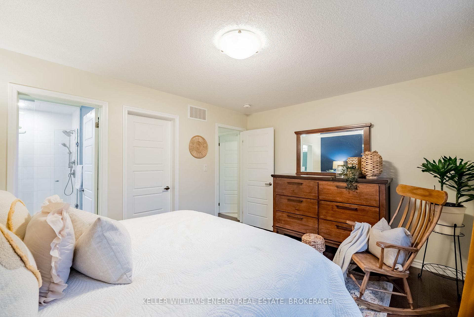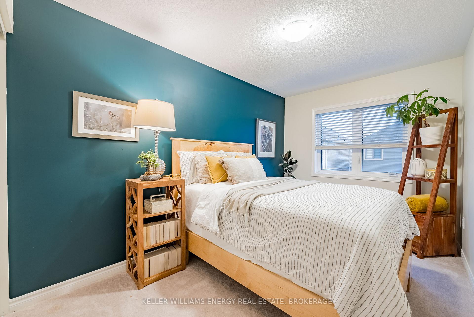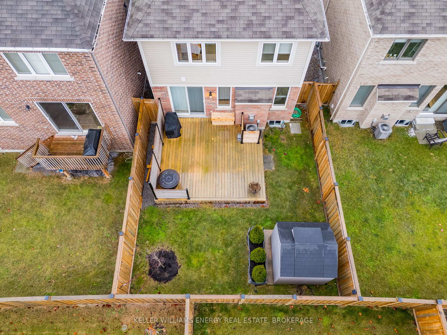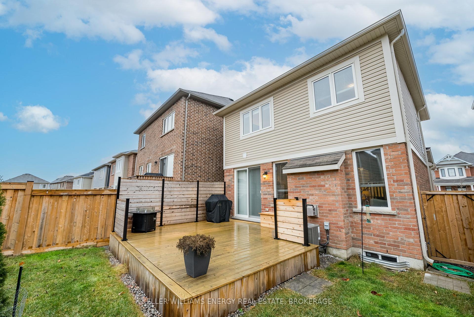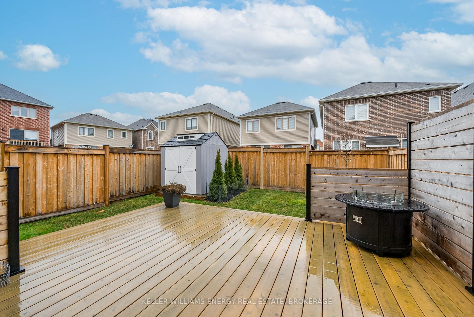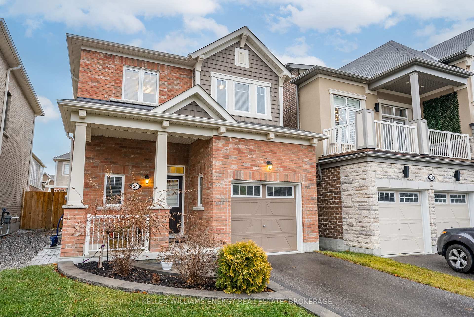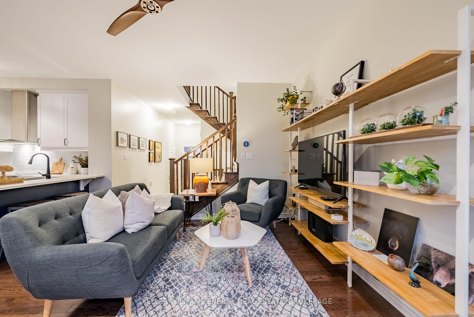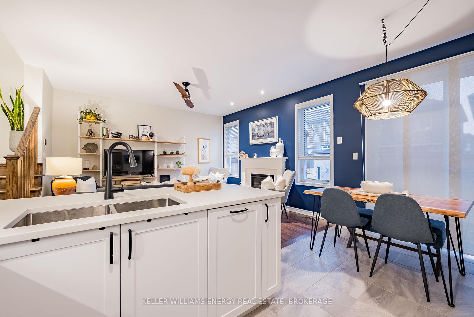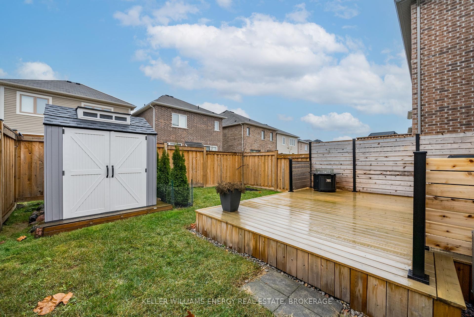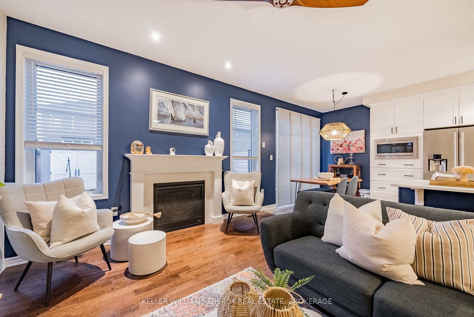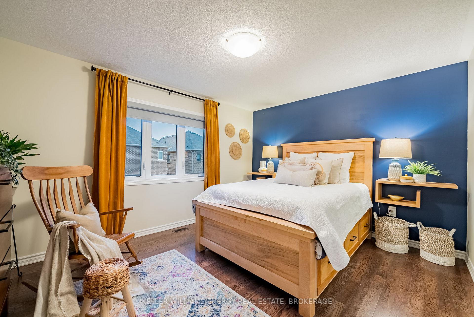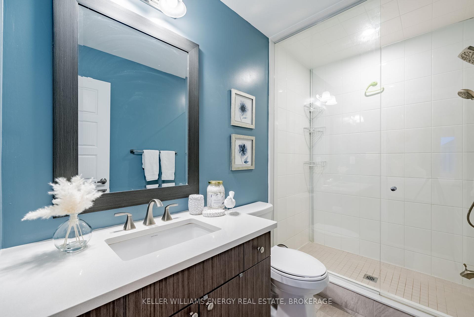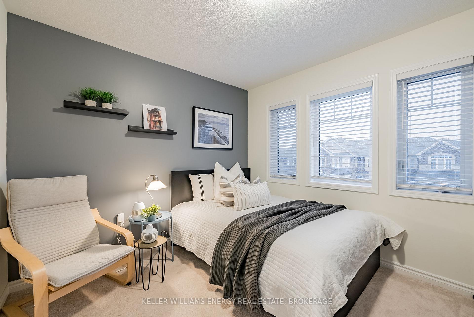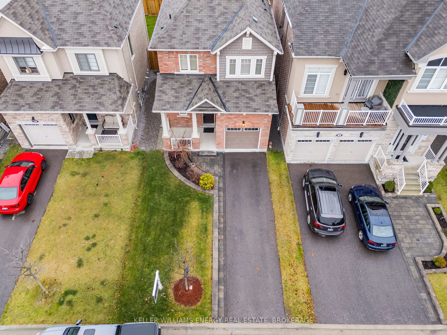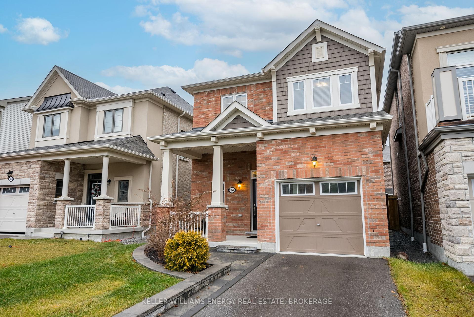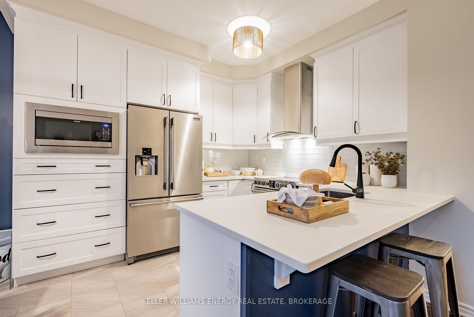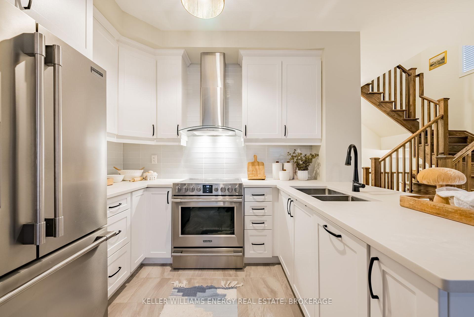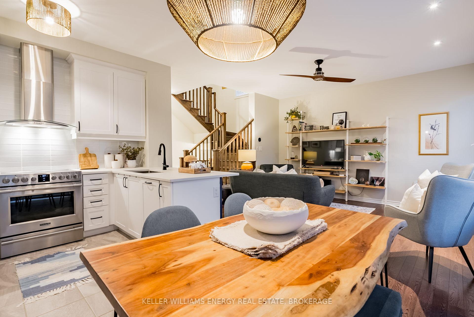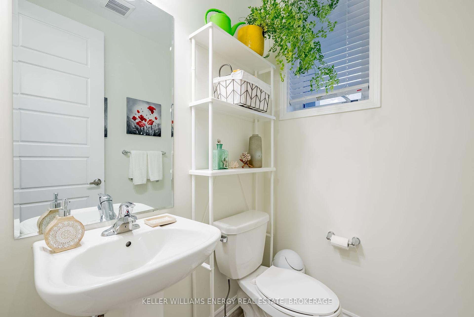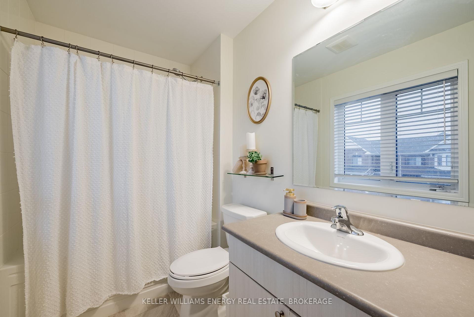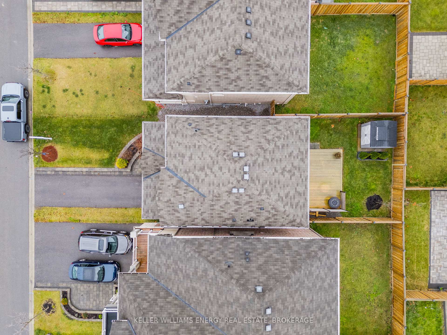$899,900
Available - For Sale
Listing ID: E11890572
34 Littlebeck Cres , Whitby, L1P 0G4, Ontario
| Great opportunity to own a modern move-in-ready home in a prime location! Stunning 3-bedroom, 3-washroom home built in 2020, ideally located in Whitby near Highway 412 for unparalleled convenience. This stylish property features a 1-car garage, 9 ft ceilings on the main floor, an open-concept layout, and a cozy gas fireplace perfect for both entertaining and everyday living. The kitchen is a showstopper with sleek, cool concrete counters that blend style and functionality. Thoughtful upgrades include hardwood stairs, a cedar deck (2023), beautifully updated front landscaping (2022), and hardwood flooring in the primary bedroom, complete with a walk-in closet and a private 3-piece ensuite. The fully fenced backyard offers privacy, while the unfinished basement with a washroom rough-in provides the perfect opportunity to customize the space to suit your needs. |
| Extras: See schedules B & C |
| Price | $899,900 |
| Taxes: | $6138.00 |
| Address: | 34 Littlebeck Cres , Whitby, L1P 0G4, Ontario |
| Lot Size: | 30.02 x 92.85 (Feet) |
| Directions/Cross Streets: | Dundas St W/ Des Newman Blvd |
| Rooms: | 5 |
| Bedrooms: | 3 |
| Bedrooms +: | |
| Kitchens: | 1 |
| Family Room: | N |
| Basement: | Full, Unfinished |
| Property Type: | Detached |
| Style: | 2-Storey |
| Exterior: | Brick, Vinyl Siding |
| Garage Type: | Attached |
| (Parking/)Drive: | Private |
| Drive Parking Spaces: | 2 |
| Pool: | None |
| Fireplace/Stove: | Y |
| Heat Source: | Gas |
| Heat Type: | Forced Air |
| Central Air Conditioning: | Central Air |
| Sewers: | Sewers |
| Water: | Municipal |
$
%
Years
This calculator is for demonstration purposes only. Always consult a professional
financial advisor before making personal financial decisions.
| Although the information displayed is believed to be accurate, no warranties or representations are made of any kind. |
| KELLER WILLIAMS ENERGY REAL ESTATE, BROKERAGE |
|
|
Ali Shahpazir
Sales Representative
Dir:
416-473-8225
Bus:
416-473-8225
| Virtual Tour | Book Showing | Email a Friend |
Jump To:
At a Glance:
| Type: | Freehold - Detached |
| Area: | Durham |
| Municipality: | Whitby |
| Neighbourhood: | Rural Whitby |
| Style: | 2-Storey |
| Lot Size: | 30.02 x 92.85(Feet) |
| Tax: | $6,138 |
| Beds: | 3 |
| Baths: | 3 |
| Fireplace: | Y |
| Pool: | None |
Locatin Map:
Payment Calculator:

