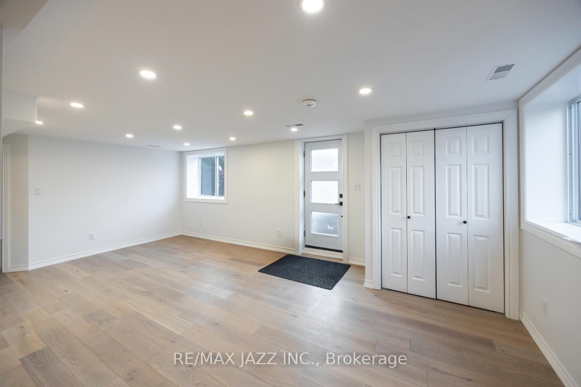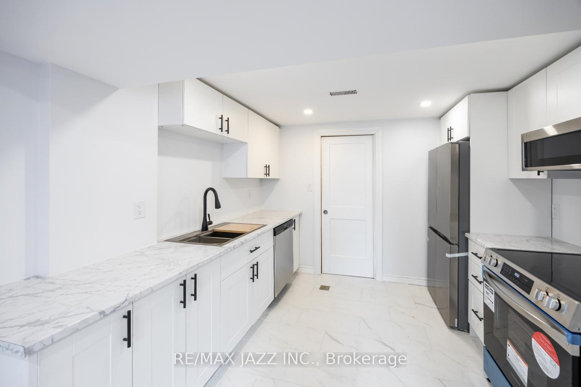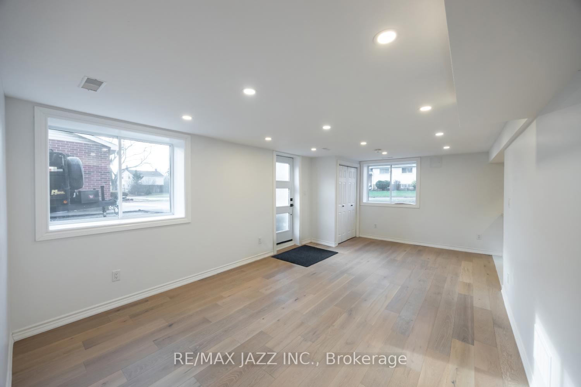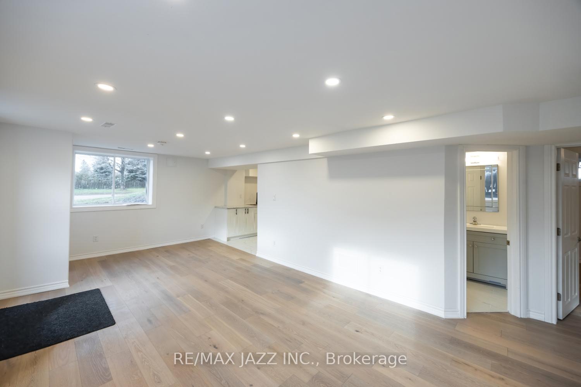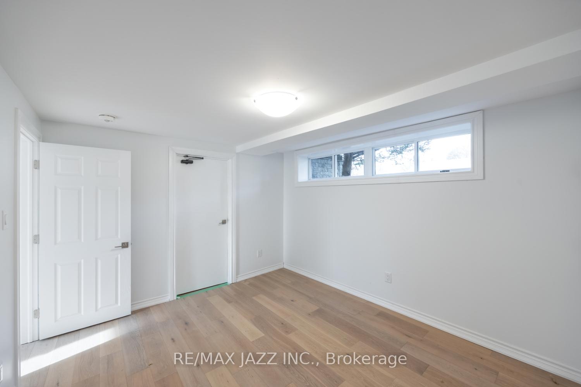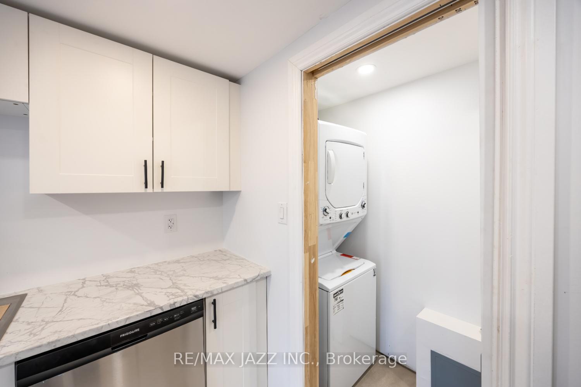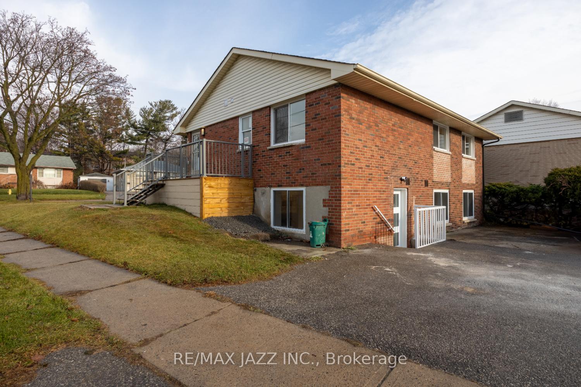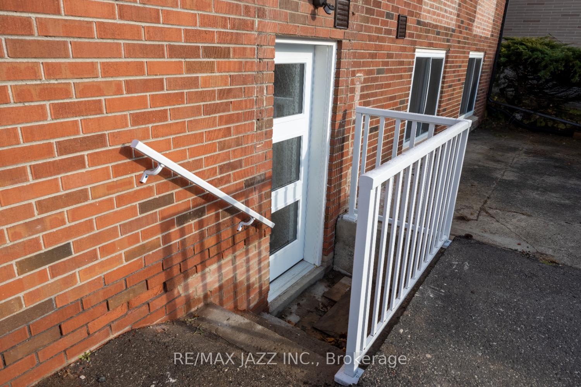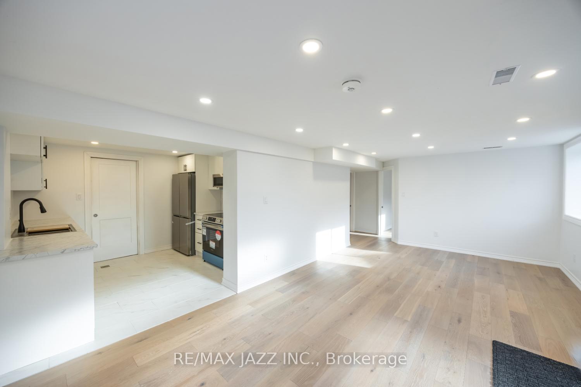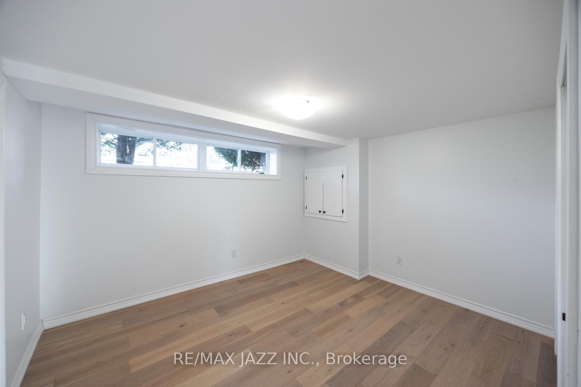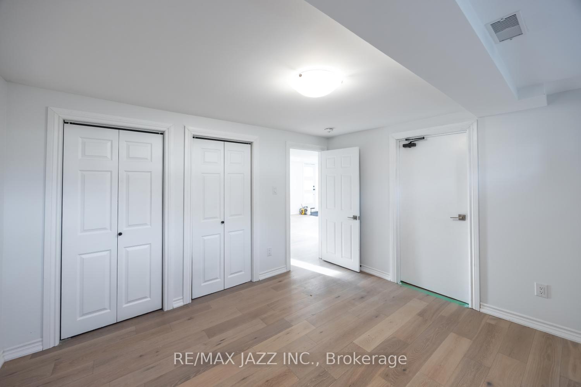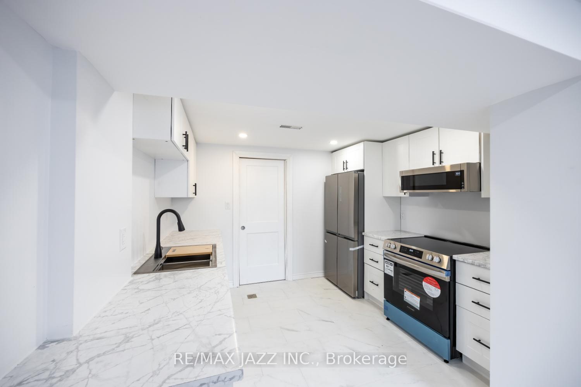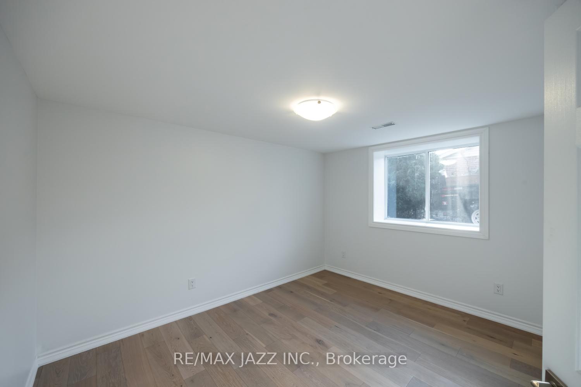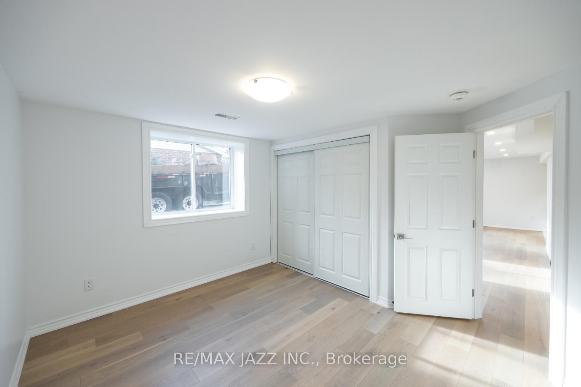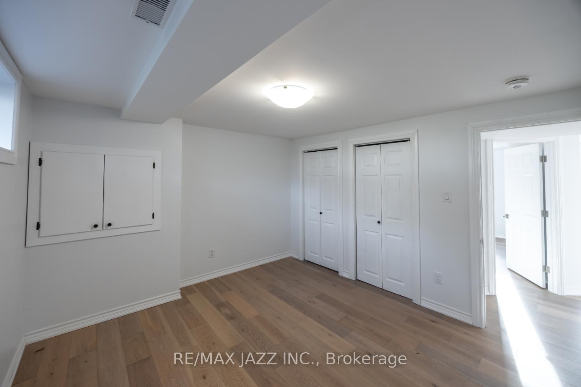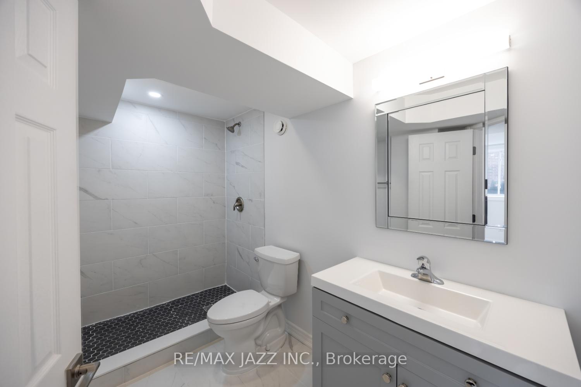$2,000
Available - For Rent
Listing ID: E11890541
685 Emerson Ave , Unit Lower, Oshawa, L1H 3L2, Ontario
| Welcome to your new home! This beautifully renovated two-bedroom, lower-level apartment offers the perfect blend of modern style and comfort. Featuring a bright and spacious open concept layout, Enjoy a generously sized living and dining area with gleaming hardwood floors, pot lights and a large bright window that fills the space with natural light. Two spacious bedrooms: plenty of room for relaxation or work-from-home needs. Modern kitchen, a chef's dream with brand-new stainless steel appliances, including a built-in dishwasher, fridge, stove and microwave range hood. Sleek three-piece bath, thoughtfully designed with ceramic flooring and contemporary finishes. Convenient main floor laundry includes a stackable washer and dryer for your exclusive use. Separate entrance: enjoy privacy and ease of access. Parking included: one parking spot is reserved for your convenience. Located minutes away from the 401. Close to all amenities. This beautifully designed home is perfect for those looking for a fresh, modern living space. Don't miss your chance to make it yours! |
| Extras: All brand new appliances. One parking spot. |
| Price | $2,000 |
| Address: | 685 Emerson Ave , Unit Lower, Oshawa, L1H 3L2, Ontario |
| Apt/Unit: | Lower |
| Lot Size: | 39.93 x 130.12 (Feet) |
| Acreage: | < .50 |
| Directions/Cross Streets: | Harmony and Bloor St E |
| Rooms: | 4 |
| Bedrooms: | 2 |
| Bedrooms +: | |
| Kitchens: | 1 |
| Family Room: | N |
| Basement: | Apartment, Sep Entrance |
| Furnished: | N |
| Approximatly Age: | 51-99 |
| Property Type: | Duplex |
| Style: | Bungalow |
| Exterior: | Brick |
| Garage Type: | None |
| (Parking/)Drive: | Available |
| Drive Parking Spaces: | 1 |
| Pool: | None |
| Private Entrance: | Y |
| Laundry Access: | Ensuite |
| Approximatly Age: | 51-99 |
| Approximatly Square Footage: | 700-1100 |
| Property Features: | Golf, Hospital, Library, Place Of Worship, Public Transit |
| Parking Included: | Y |
| Fireplace/Stove: | N |
| Heat Source: | Gas |
| Heat Type: | Forced Air |
| Central Air Conditioning: | Central Air |
| Elevator Lift: | N |
| Sewers: | Sewers |
| Water: | Municipal |
| Utilities-Cable: | A |
| Utilities-Hydro: | A |
| Utilities-Gas: | A |
| Utilities-Telephone: | A |
| Although the information displayed is believed to be accurate, no warranties or representations are made of any kind. |
| RE/MAX JAZZ INC. |
|
|
Ali Shahpazir
Sales Representative
Dir:
416-473-8225
Bus:
416-473-8225
| Virtual Tour | Book Showing | Email a Friend |
Jump To:
At a Glance:
| Type: | Freehold - Duplex |
| Area: | Durham |
| Municipality: | Oshawa |
| Neighbourhood: | Donevan |
| Style: | Bungalow |
| Lot Size: | 39.93 x 130.12(Feet) |
| Approximate Age: | 51-99 |
| Beds: | 2 |
| Baths: | 1 |
| Fireplace: | N |
| Pool: | None |
Locatin Map:

