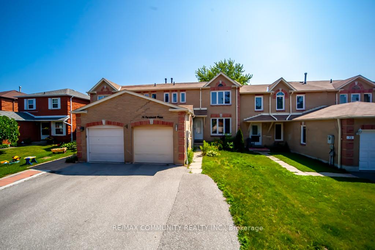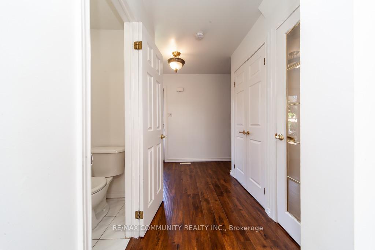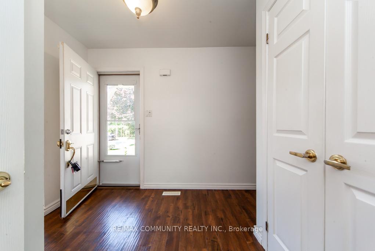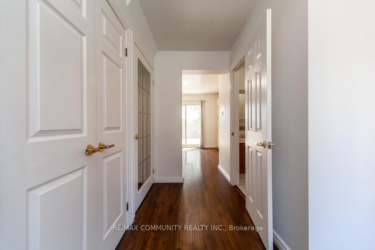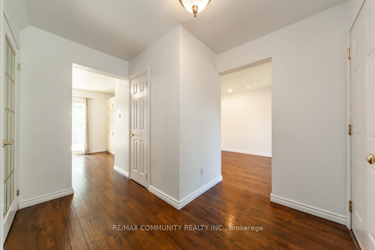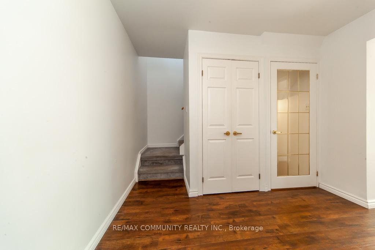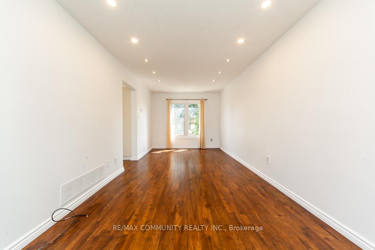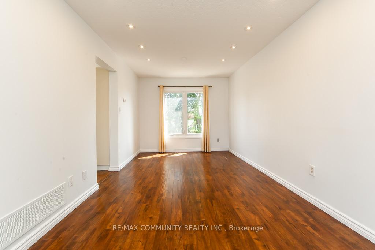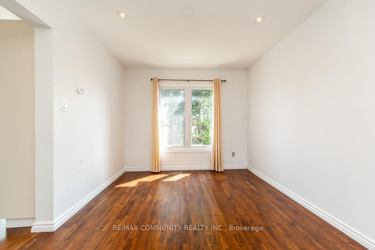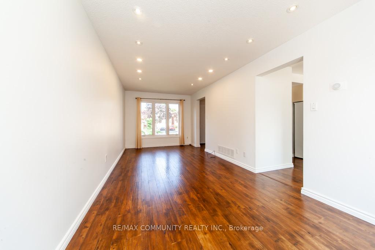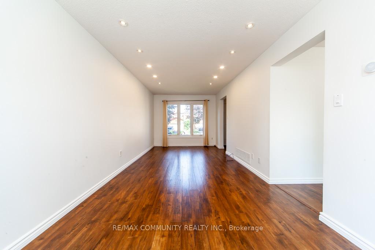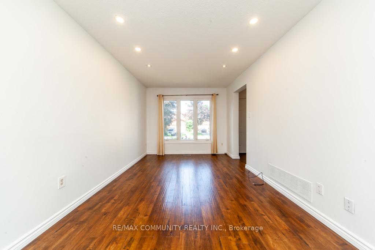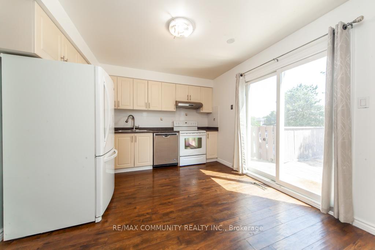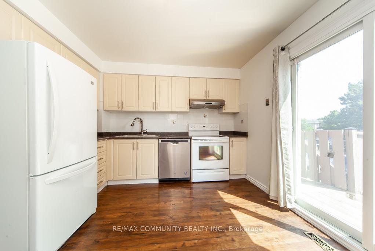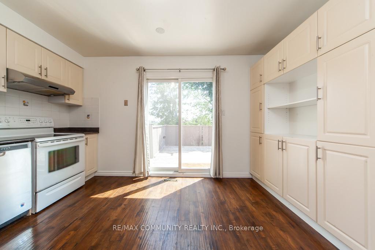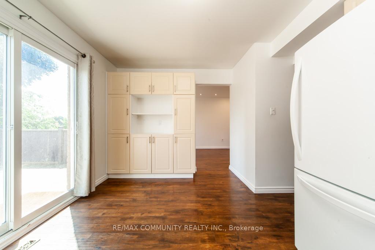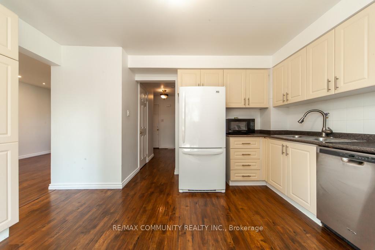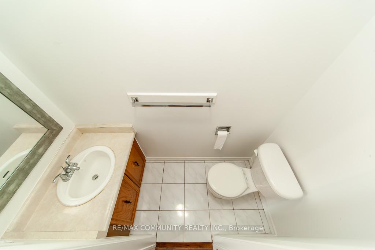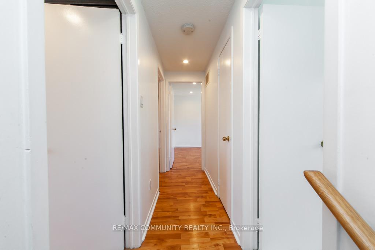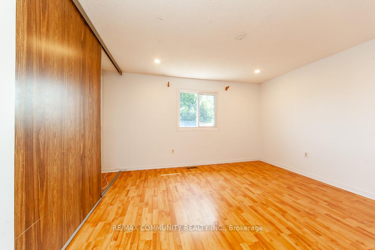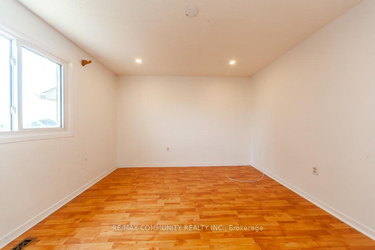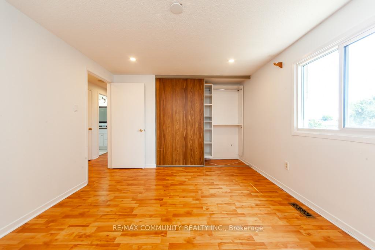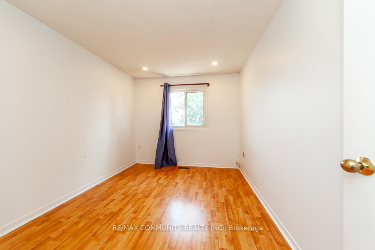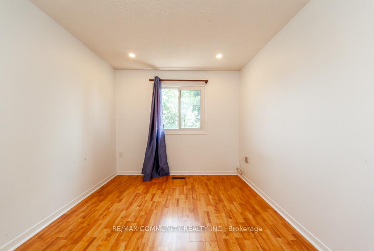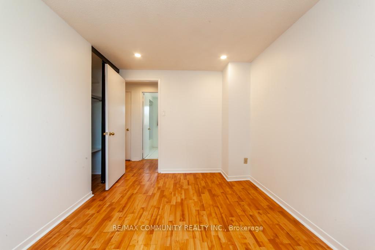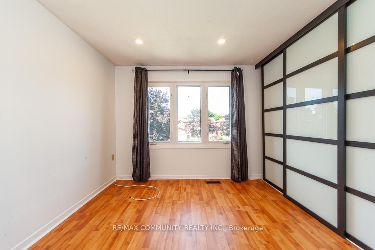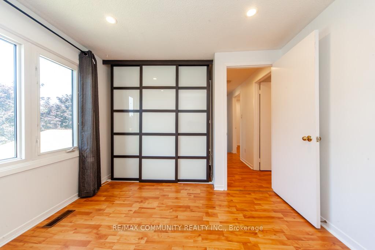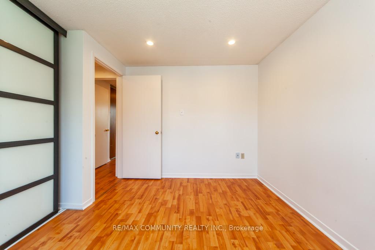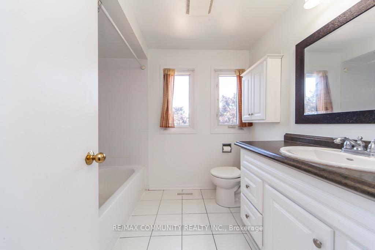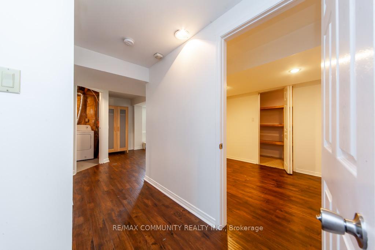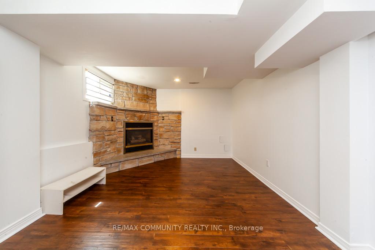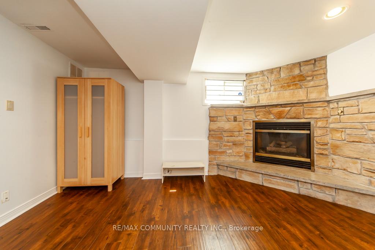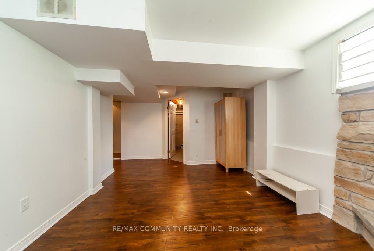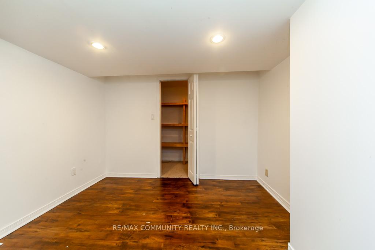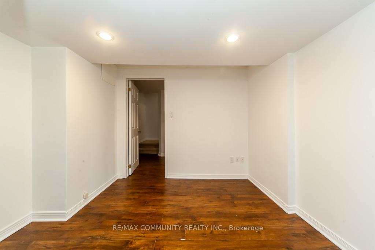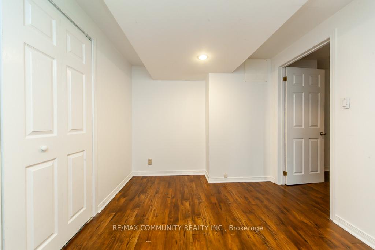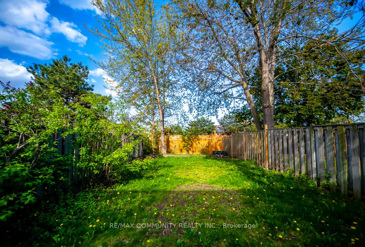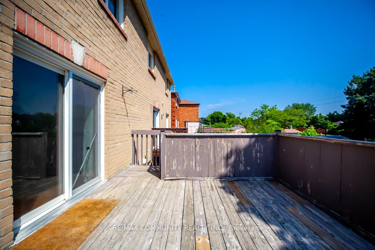$714,888
Available - For Sale
Listing ID: E11890372
74 Fernbank Pl , Whitby, L1R 1T1, Ontario
| FREEHOLD Townhouse Located In The Highly Desired Pringle Creek Area In Whitby***Very Bright & Clean Property W/ Pot Lights Throughout***Modern Kitchen w/ Updated Cabinetry & W/O To Large Deck***Huge Lot W/ Private Backyard - Perfect For Entertaining***3 Large Bdrs On 2nd Flr W/ 4th Bdr In Finished Basement***Open Concept Living & Dining Area W/ Lots Of Sunlight***Fireplace In Basement W/ Above Ground Window***Garage Has B/I Shelving For Additional Storage***Oversized Driveway Fits 2 Cars PLUS 1 Parking in the Garage***No House Behind!***Turn-key for End-user or Investor!***Current Lease Agreement is until December 31, 2024 - Then it Becomes Month-to-Month***Tenant Willing to Stay or Leave |
| Extras: Location Cannot Be Beat***Short Drive To The 401, 412 & 407 Highways***Walking Distance To Highly Rated Rated Schools & Community Centre. |
| Price | $714,888 |
| Taxes: | $5130.96 |
| Address: | 74 Fernbank Pl , Whitby, L1R 1T1, Ontario |
| Lot Size: | 24.93 x 130.25 (Feet) |
| Directions/Cross Streets: | Garden St. & Dryden Blvd. |
| Rooms: | 8 |
| Rooms +: | 2 |
| Bedrooms: | 3 |
| Bedrooms +: | 1 |
| Kitchens: | 1 |
| Family Room: | N |
| Basement: | Finished, Full |
| Property Type: | Att/Row/Twnhouse |
| Style: | 2-Storey |
| Exterior: | Brick |
| Garage Type: | Attached |
| (Parking/)Drive: | Private |
| Drive Parking Spaces: | 2 |
| Pool: | None |
| Property Features: | Library, Park, Place Of Worship, Public Transit, Rec Centre, School |
| Fireplace/Stove: | Y |
| Heat Source: | Gas |
| Heat Type: | Forced Air |
| Central Air Conditioning: | Central Air |
| Laundry Level: | Lower |
| Elevator Lift: | N |
| Sewers: | Sewers |
| Water: | Municipal |
| Utilities-Cable: | A |
| Utilities-Hydro: | Y |
| Utilities-Gas: | Y |
| Utilities-Telephone: | A |
$
%
Years
This calculator is for demonstration purposes only. Always consult a professional
financial advisor before making personal financial decisions.
| Although the information displayed is believed to be accurate, no warranties or representations are made of any kind. |
| RE/MAX COMMUNITY REALTY INC. |
|
|
Ali Shahpazir
Sales Representative
Dir:
416-473-8225
Bus:
416-473-8225
| Book Showing | Email a Friend |
Jump To:
At a Glance:
| Type: | Freehold - Att/Row/Twnhouse |
| Area: | Durham |
| Municipality: | Whitby |
| Neighbourhood: | Pringle Creek |
| Style: | 2-Storey |
| Lot Size: | 24.93 x 130.25(Feet) |
| Tax: | $5,130.96 |
| Beds: | 3+1 |
| Baths: | 2 |
| Fireplace: | Y |
| Pool: | None |
Locatin Map:
Payment Calculator:

