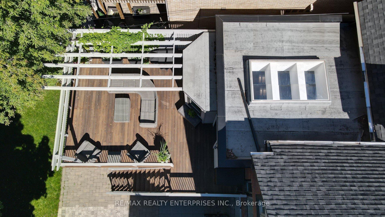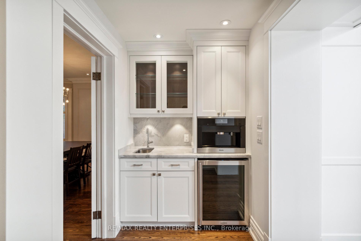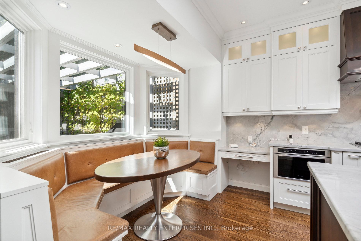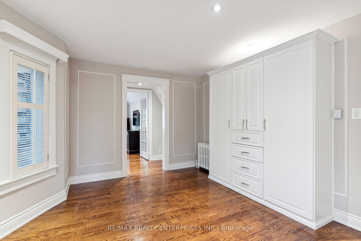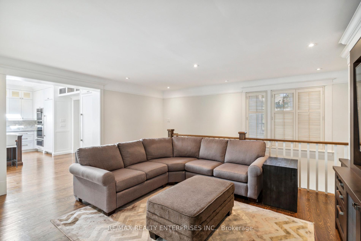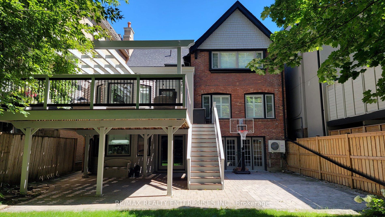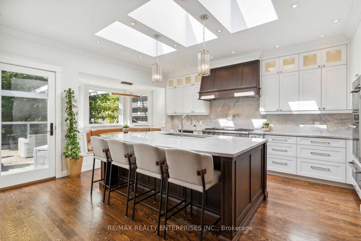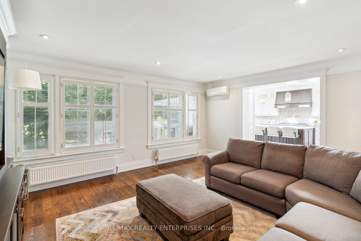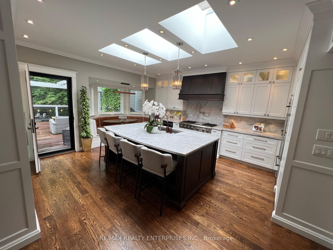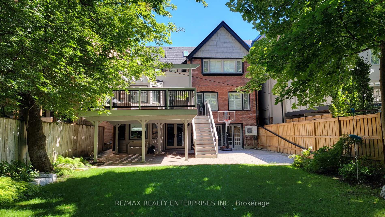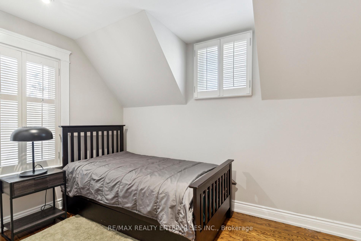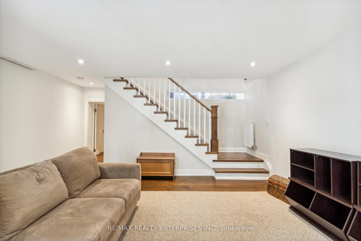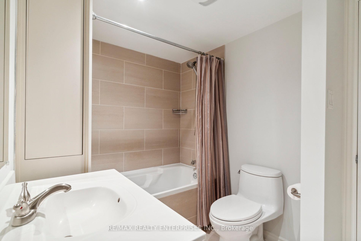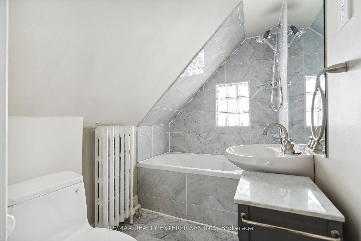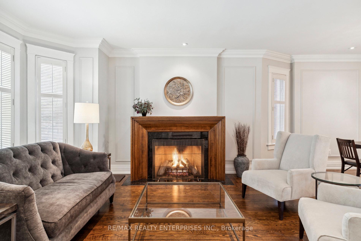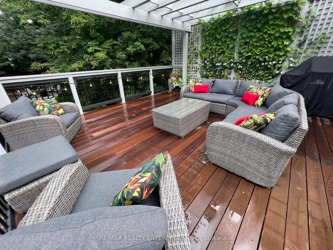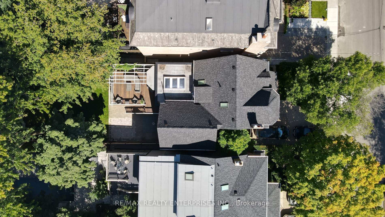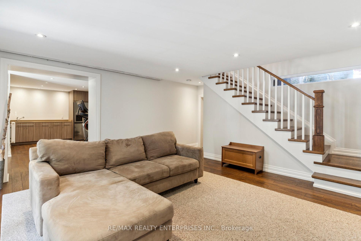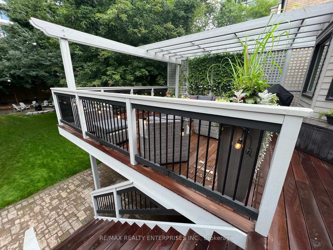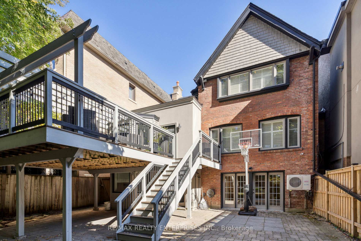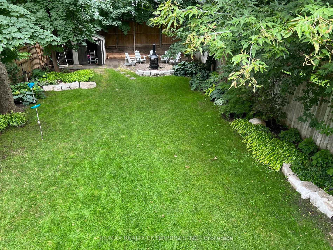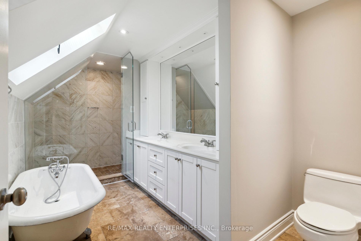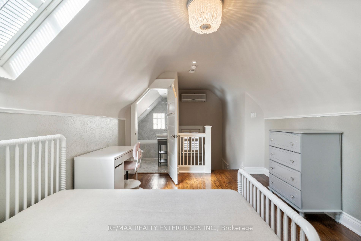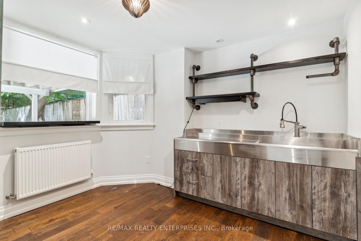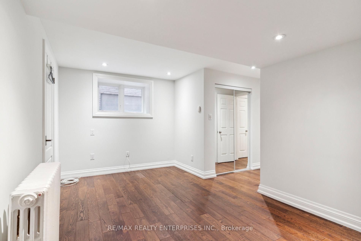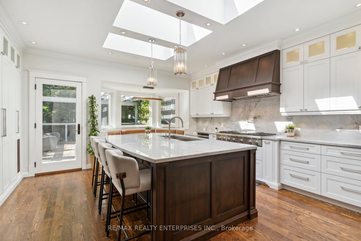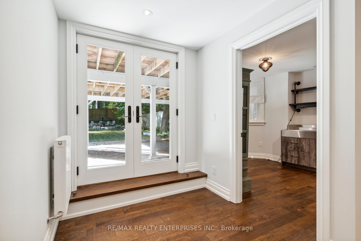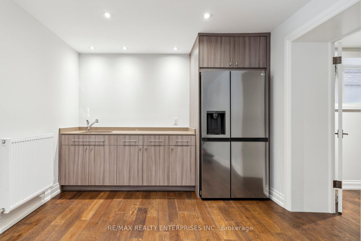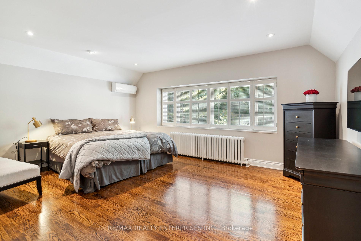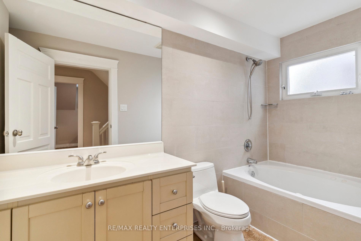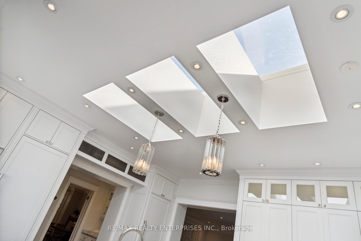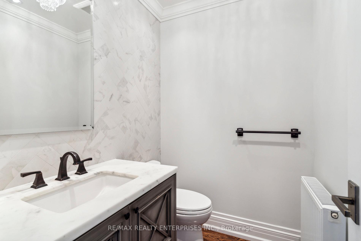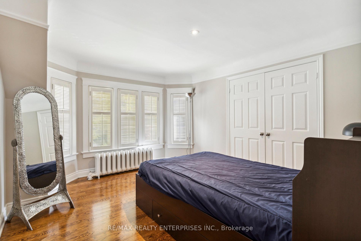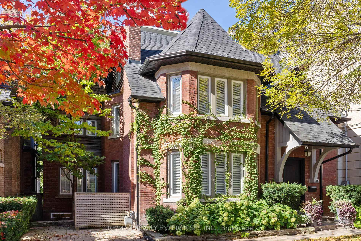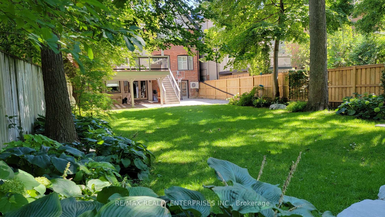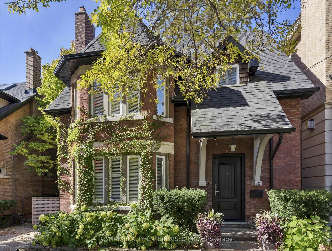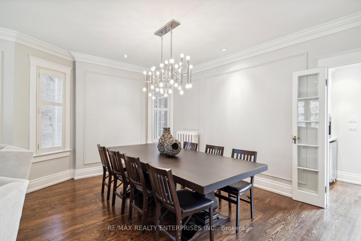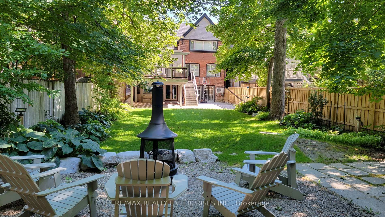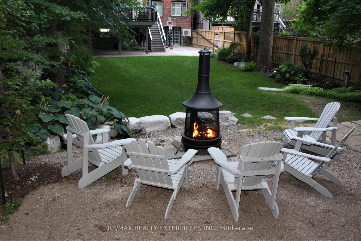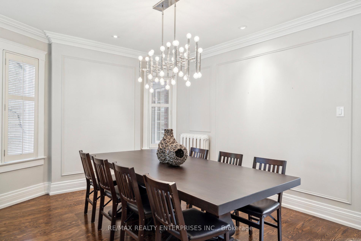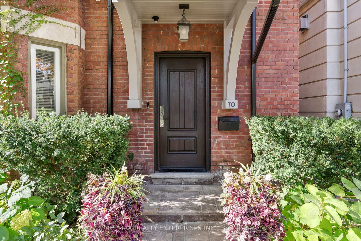$5,350,000
Available - For Sale
Listing ID: C9417175
70 Oriole Rd , Toronto, M4V 2G1, Ontario
| OPEN HOUSE SUN DEC 15 > Detached Luxury 40 X 173 Lot Experience the epitome of 4,400 sq ft of luxury living space in this exquisite property that seamlessly blends traditional charm with contemporary elegance. Stunningly renovated addition features a gorgeous design . Enjoy the flames of the exquisite Living Room Fireplace and open concept Dining Room. The ultimate custom kitchen boasts a vaulted ceiling with 3 fabulous skylights, creating a bright and inviting culinary space. A beautiful addition with attractive center island and high-end built-in appliances make this kitchen a chef's dream especially with an easy walk-out to a large custom deck for your entertaining and your own private stairs to the lower level mature garden. This eat-in kitchen also has a custom built-in eating area overlooking the deck, let the sunshine in and enjoy the luxury of beautiful landscaping and mature trees. The second floor is dedicated to relaxation and comfort, showcasing a spacious primary bedroom complete with a lavish 5-piece ensuite bath, a generous walk-in closet, and private sitting room for peaceful retreats. Additionally, there are 4 more bedrooms in total plus 5 bathrooms for your utmost convenience. Ascend to the fantastic 3 floor loft area, elegantly designed with dormer-style features and having its own 4-piece ensuite, provides a secluded oasis for guests or family. The lower level feels as inviting as the main floor, thanks to its excellent walk-out access to a beautifully manicured gardens brimming with vibrant perennials and stunning flowers plus a separate patio for fun and enjoyment. A finished separate nanny suite with kitchen and full bath is a significant asset for many families. This highly sought-after upscale neighborhood known for its custom-built luxury homes and rich history, offers top-tier schools such as Bishop Strachan School, Upper Canada College, and Brown School nearby. Parking a breeze space for 3 vehicles. |
| Extras: Sprinkler System, Security system, Garden Shed, Fenced Yard < * Ability to Park 3 Car Parking * > |
| Price | $5,350,000 |
| Taxes: | $15350.95 |
| Address: | 70 Oriole Rd , Toronto, M4V 2G1, Ontario |
| Lot Size: | 40.00 x 173.00 (Feet) |
| Acreage: | < .50 |
| Directions/Cross Streets: | Avenue Rd & Upper Canada College |
| Rooms: | 9 |
| Rooms +: | 5 |
| Bedrooms: | 4 |
| Bedrooms +: | 1 |
| Kitchens: | 1 |
| Kitchens +: | 1 |
| Family Room: | N |
| Basement: | Finished, Full |
| Property Type: | Detached |
| Style: | 3-Storey |
| Exterior: | Brick |
| Garage Type: | None |
| (Parking/)Drive: | Private |
| Drive Parking Spaces: | 3 |
| Pool: | None |
| Other Structures: | Garden Shed |
| Approximatly Square Footage: | 3500-5000 |
| Property Features: | Fenced Yard, Hospital, Place Of Worship, Public Transit, School, Wooded/Treed |
| Fireplace/Stove: | Y |
| Heat Source: | Gas |
| Heat Type: | Radiant |
| Central Air Conditioning: | Wall Unit |
| Laundry Level: | Main |
| Sewers: | Sewers |
| Water: | Municipal |
$
%
Years
This calculator is for demonstration purposes only. Always consult a professional
financial advisor before making personal financial decisions.
| Although the information displayed is believed to be accurate, no warranties or representations are made of any kind. |
| RE/MAX REALTY ENTERPRISES INC. |
|
|
Ali Shahpazir
Sales Representative
Dir:
416-473-8225
Bus:
416-473-8225
| Virtual Tour | Book Showing | Email a Friend |
Jump To:
At a Glance:
| Type: | Freehold - Detached |
| Area: | Toronto |
| Municipality: | Toronto |
| Neighbourhood: | Yonge-St. Clair |
| Style: | 3-Storey |
| Lot Size: | 40.00 x 173.00(Feet) |
| Tax: | $15,350.95 |
| Beds: | 4+1 |
| Baths: | 5 |
| Fireplace: | Y |
| Pool: | None |
Locatin Map:
Payment Calculator:

