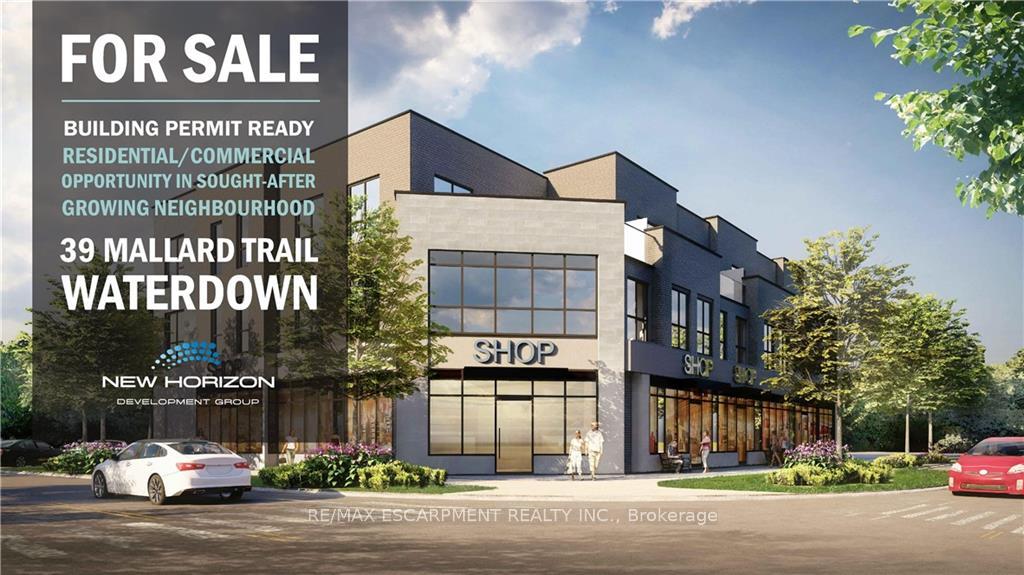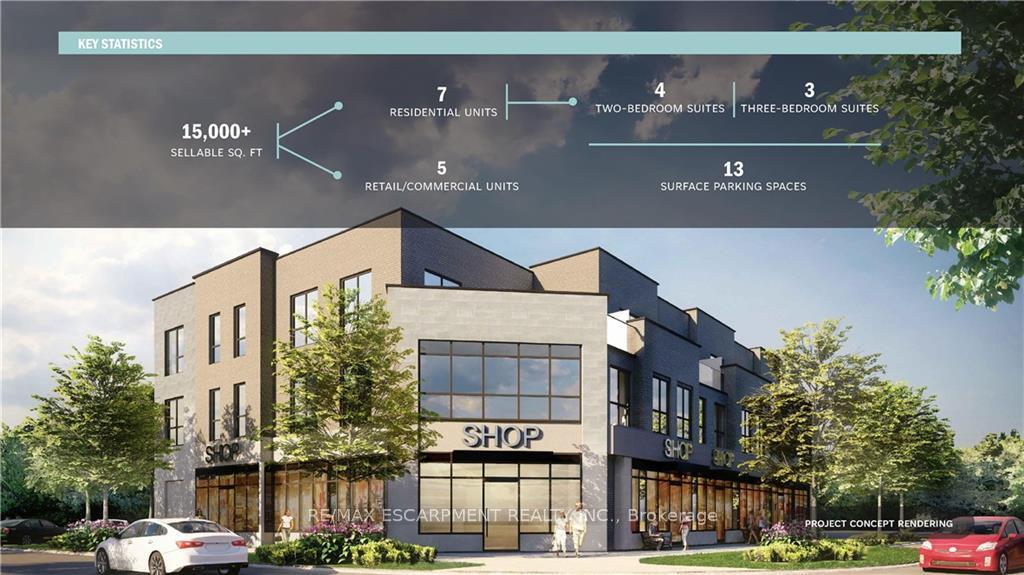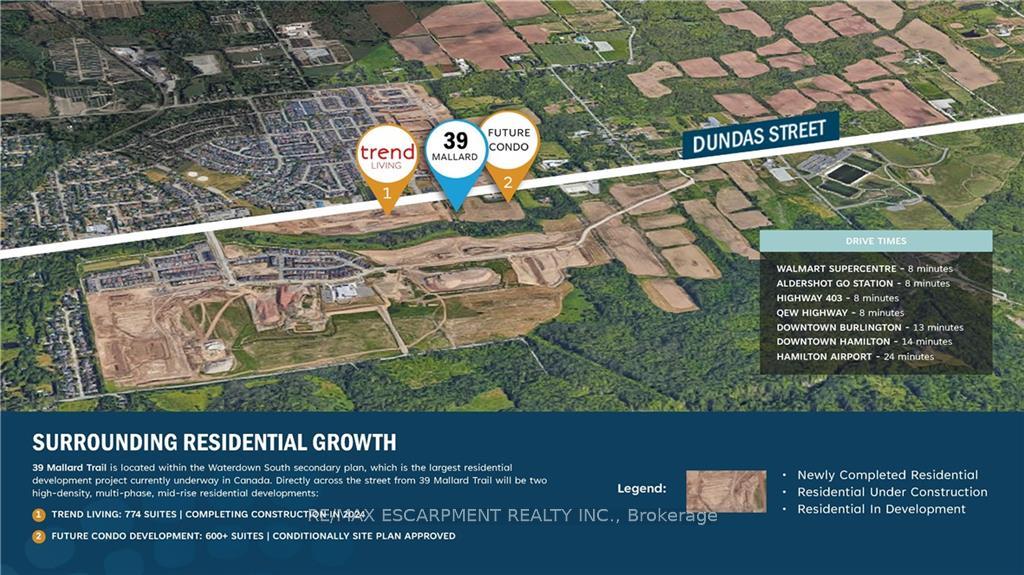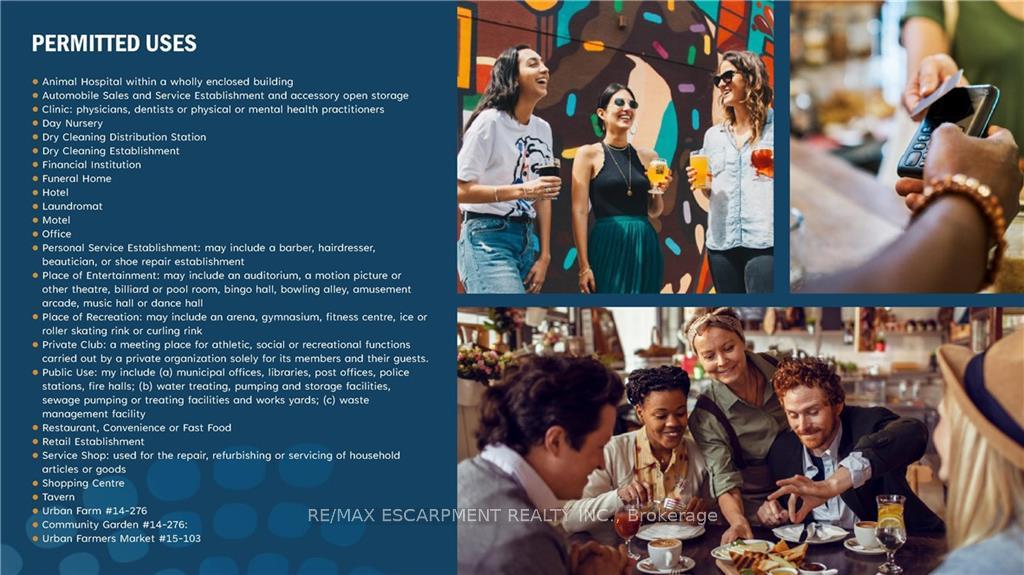$1
Available - For Sale
Listing ID: X8263114
39 Mallard Tr , Hamilton, L8B 1Z2, Ontario
| Discover the epitome of suburban sophistication at 39 Mallard Trail, this unmatched opportunity is presented to you in a sought after growing neighborhood of Waterdown. This building permit ready development is waiting to be built for you. Featuring over 15,000 ft. that includes 7 spacious beautifully designed residential units along with 5 commercial units complete with 13 surface parking spaces. 39 Mallard Trail is located in the heart of Waterdown South secondary plan, which is the largest residential development project currently underway in Canada. Directly across the street is Trend Living (774 units) which is expected to be completed by the end of 2024, as well as a future condo development that will consist of 600 suites, ensuring high traffic for commercial use. Permitted uses include but not limited to, clinical (dental physicians, etc.), place of recreation, restaurant, convenience or fast food, finance institutions and more. Each 2 to 3 bedroom residential unit boasts over 1300 ft. with two floors of living space. Convenience is key - within an eight minute drive time you will find Walmart, Aldershot GO station, Highway 403 and the QEW, with Hamilton airport only 24 minutes away. In less than 15 minutes, you can be in downtown Hamilton or Burlington. Designed by award winning developer, New Horizon Development Group, this project sets a new standard for suburban living with its dynamic architecture. |
| Price | $1 |
| Taxes: | $0.00 |
| Tax Type: | N/A |
| Occupancy by: | Vacant |
| Address: | 39 Mallard Tr , Hamilton, L8B 1Z2, Ontario |
| Postal Code: | L8B 1Z2 |
| Province/State: | Ontario |
| Directions/Cross Streets: | Valley Trail |
| Category: | Office |
| Use: | Medical/Dental |
| Building Percentage: | Y |
| Total Area: | 15000.00 |
| Total Area Code: | Sq Ft |
| Office/Appartment Area: | 0 |
| Office/Appartment Area Code: | Sq Ft |
| Approximatly Age: | New |
| Financial Statement: | N |
| Chattels: | N |
| Franchise: | N |
| LLBO: | N |
| Sprinklers: | N |
| Heat Type: | None |
| Central Air Conditioning: | N |
| Elevator Lift: | None |
| Water: | None |
$
%
Years
This calculator is for demonstration purposes only. Always consult a professional
financial advisor before making personal financial decisions.
| Although the information displayed is believed to be accurate, no warranties or representations are made of any kind. |
| RE/MAX ESCARPMENT REALTY INC. |
|
|
Ali Shahpazir
Sales Representative
Dir:
416-473-8225
Bus:
416-473-8225
| Book Showing | Email a Friend |
Jump To:
At a Glance:
| Type: | Com - Office |
| Area: | Hamilton |
| Municipality: | Hamilton |
| Neighbourhood: | Waterdown |
| Approximate Age: | New |
Locatin Map:
Payment Calculator:







