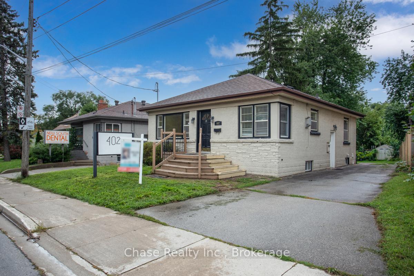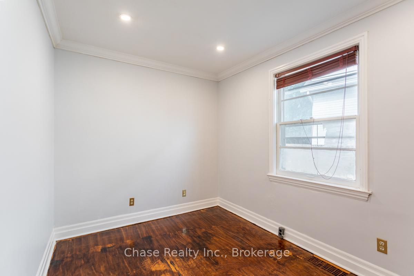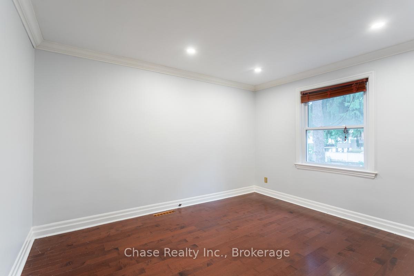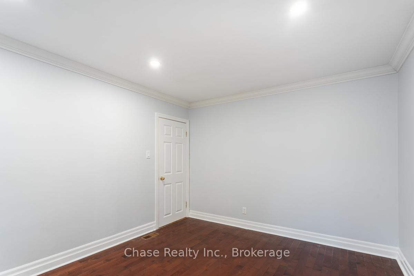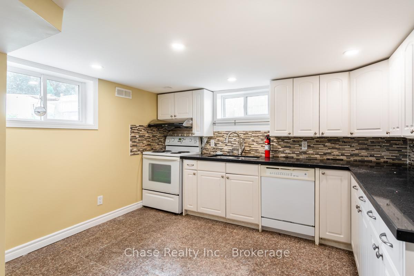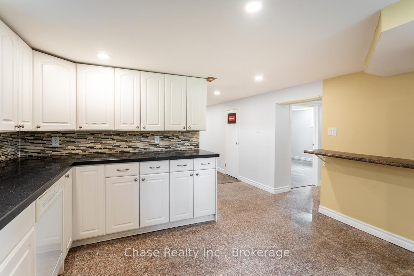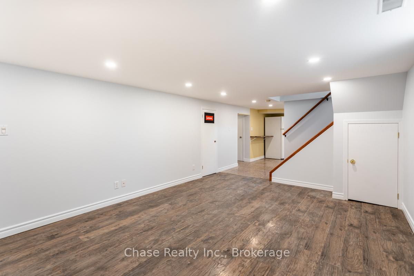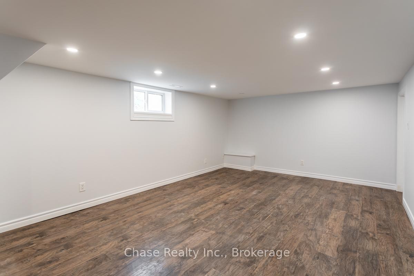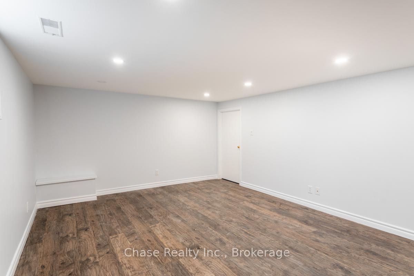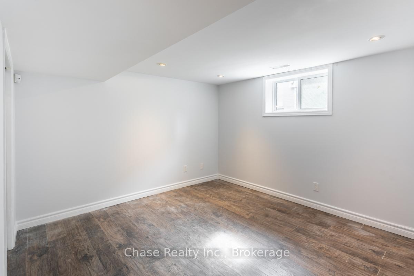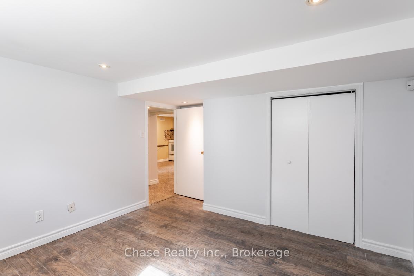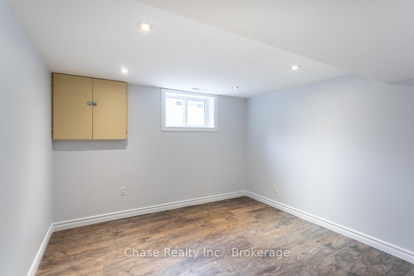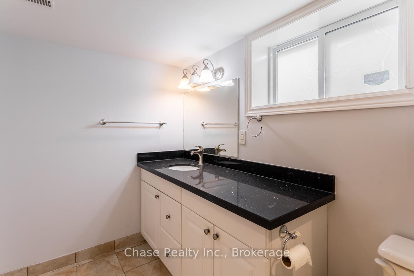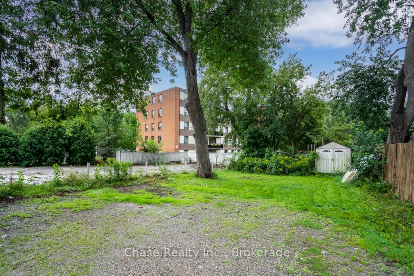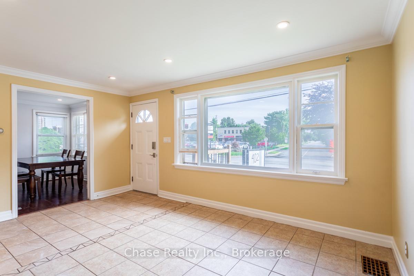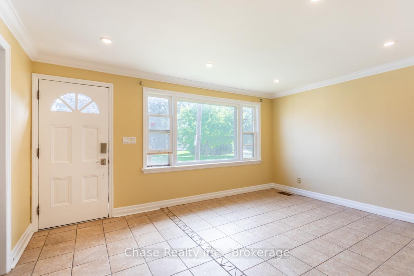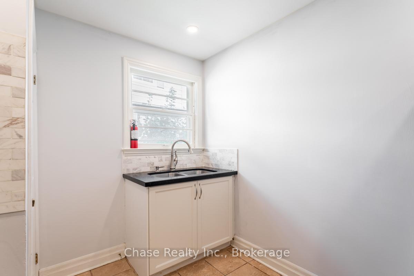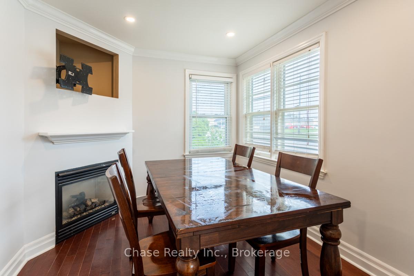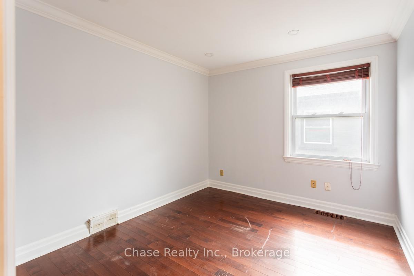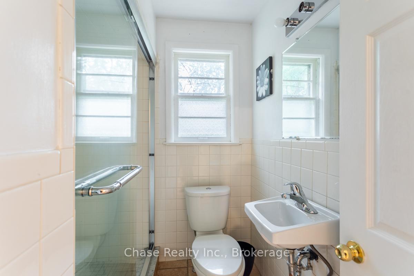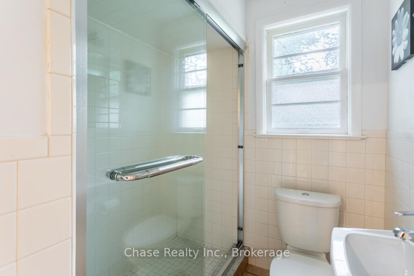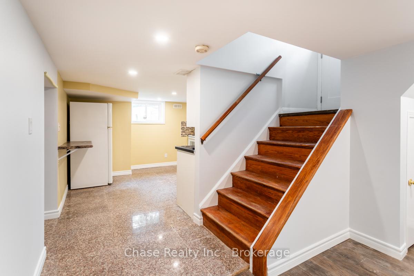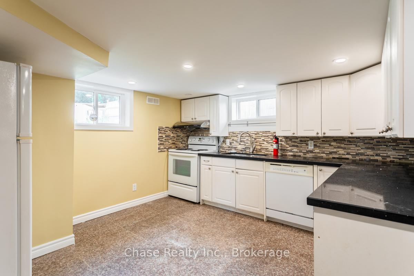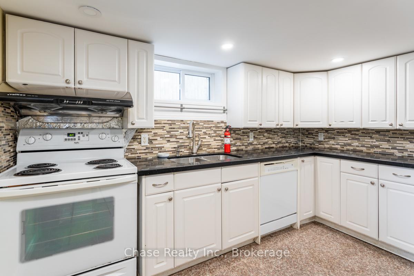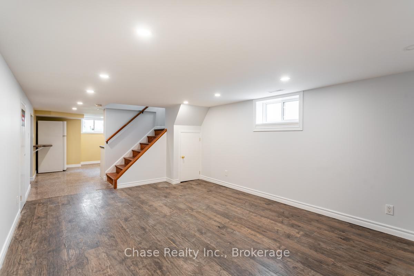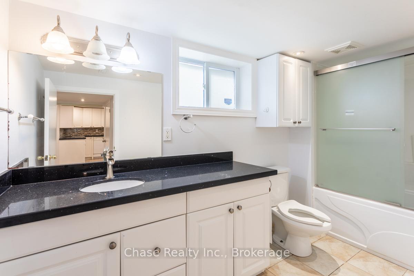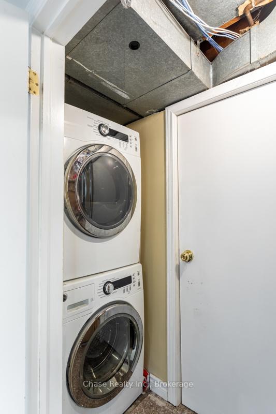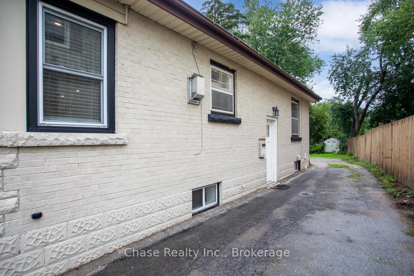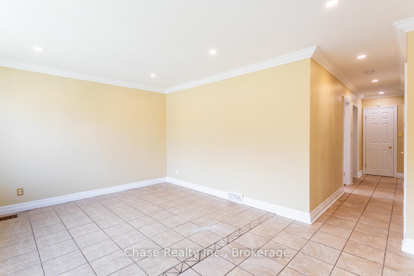$3,400
Available - For Rent
Listing ID: W11889175
402 Guelph Line , Burlington, L7R 3L4, Ontario
| Locate your business at a convenient major intersection, Burlington Core A detached house facing the street, with parking in the backyard and at least five rooms that can be used as offices or a small part of retail, especially suitable for professional offices, such as doctors, dentists, lawyers, accounting firms, or real estate companies and more. Neighbours are commercial businesses. Fully renovated basement with separate entrance, two bedrooms, full kitchen, and in-suite laundry ready for residents. Flexible term commitments available. Pylon signage is available. New roof (2017), Tankless WHT (2019), High efficiency Furnace ( 2017). The tenant or their agent is responsible for confirming use with the city of Burlington. Tenants are to pay maintenance fees of $150/ per month & utilities. |
| Price | $3,400 |
| Minimum Rental Term: | 12 |
| Maximum Rental Term: | 36 |
| Taxes: | $5280.00 |
| Tax Type: | Annual |
| Occupancy by: | Vacant |
| Address: | 402 Guelph Line , Burlington, L7R 3L4, Ontario |
| Postal Code: | L7R 3L4 |
| Province/State: | Ontario |
| Lot Size: | 50.00 x 156.00 (Feet) |
| Directions/Cross Streets: | Guelph Line & New St. |
| Category: | Office |
| Use: | Professional Office |
| Building Percentage: | Y |
| Total Area: | 1500.00 |
| Total Area Code: | Sq Ft |
| Office/Appartment Area: | 1500 |
| Office/Appartment Area Code: | Sq Ft |
| Sprinklers: | N |
| Washrooms: | 2 |
| Heat Type: | Elec Forced Air |
| Central Air Conditioning: | Y |
| Elevator Lift: | None |
| Water: | Municipal |
| Although the information displayed is believed to be accurate, no warranties or representations are made of any kind. |
| Chase Realty Inc., Brokerage |
|
|
Ali Shahpazir
Sales Representative
Dir:
416-473-8225
Bus:
416-473-8225
| Book Showing | Email a Friend |
Jump To:
At a Glance:
| Type: | Com - Office |
| Area: | Halton |
| Municipality: | Burlington |
| Neighbourhood: | Brant |
| Lot Size: | 50.00 x 156.00(Feet) |
| Tax: | $5,280 |
| Baths: | 2 |
Locatin Map:

