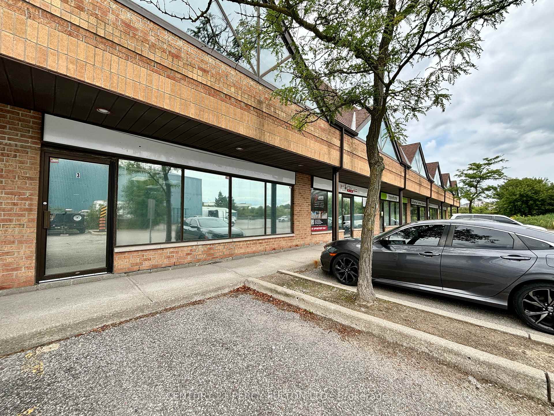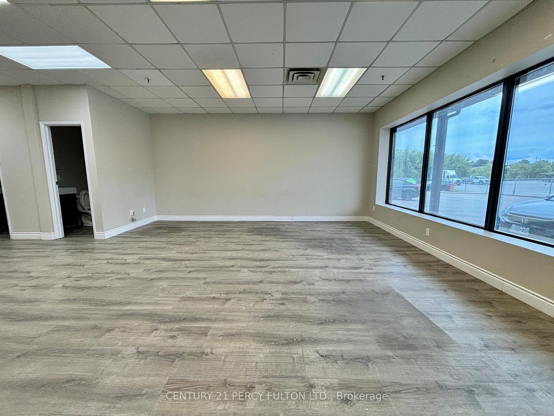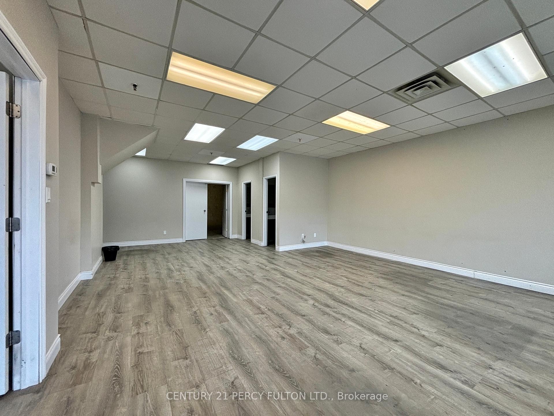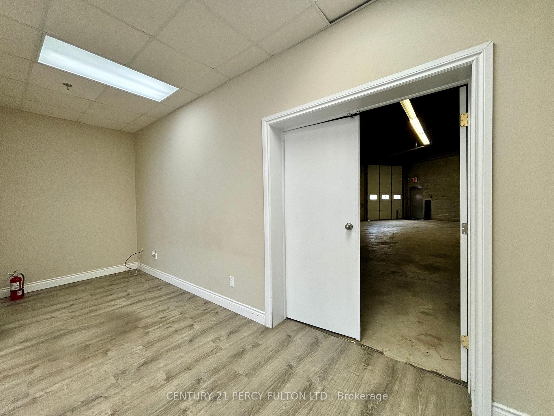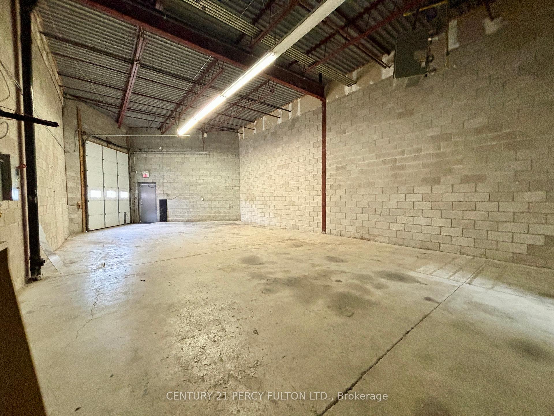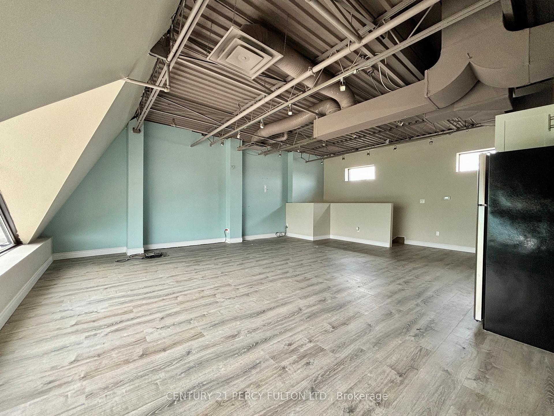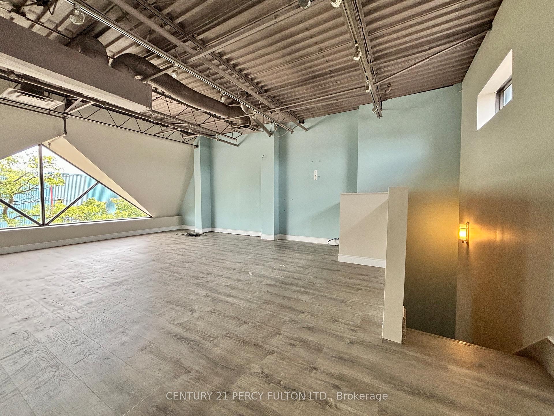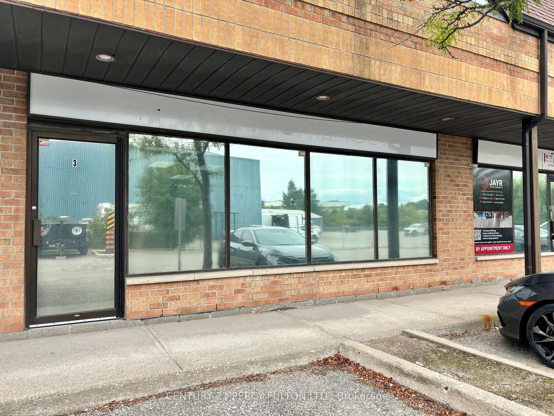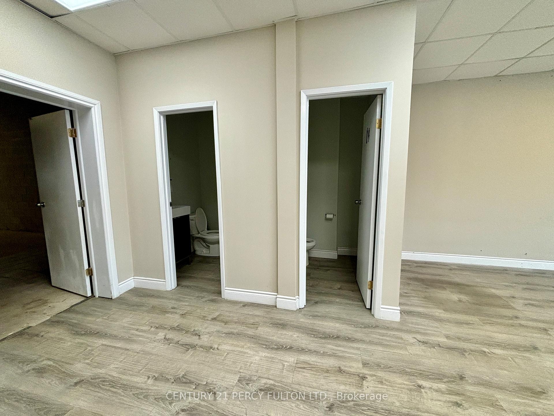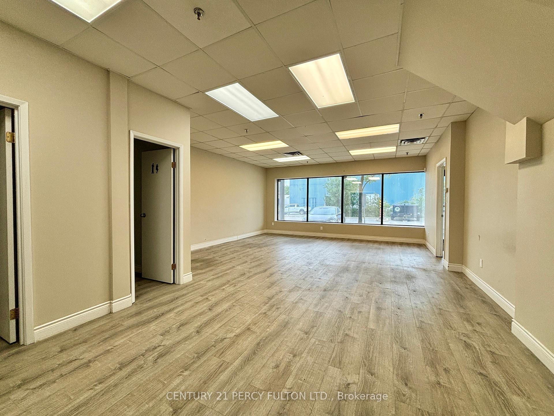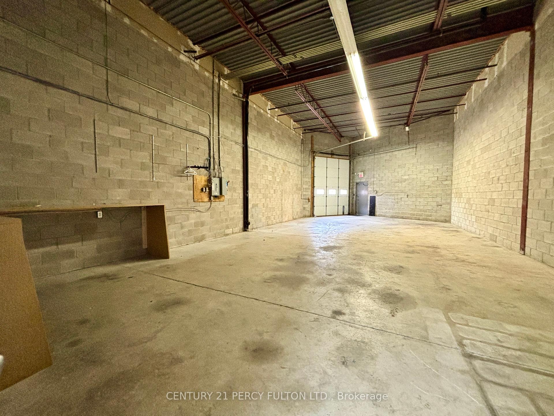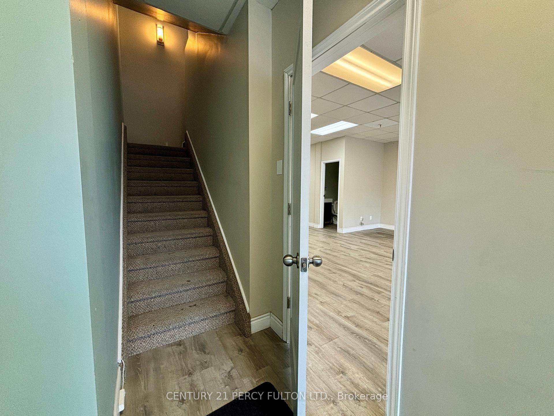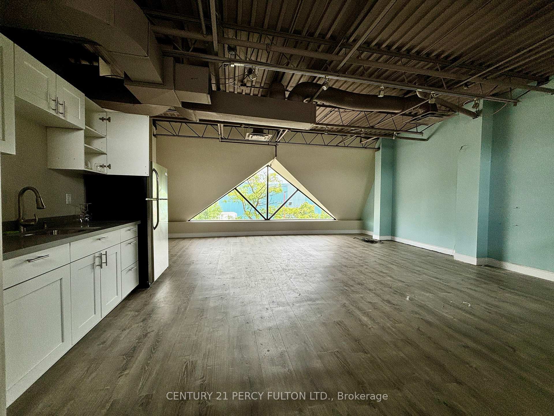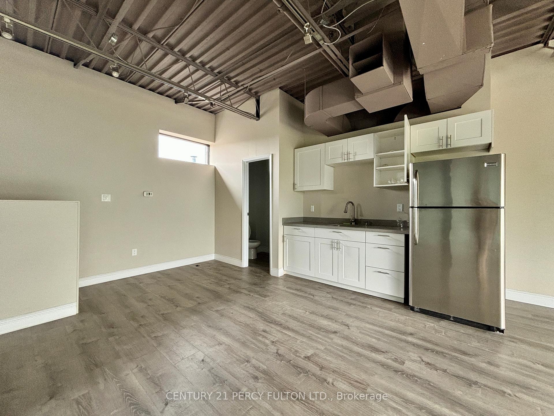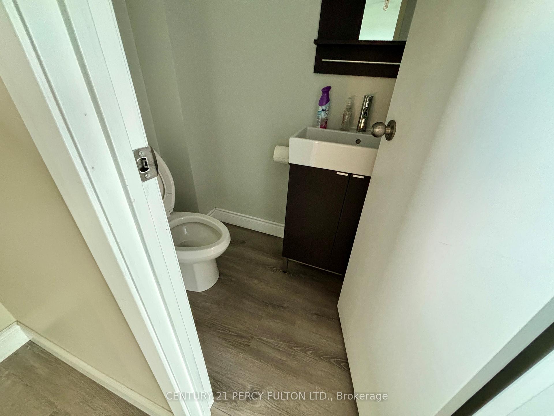$21
Available - For Rent
Listing ID: N11888990
117 Ringwood Dr , Unit 3, Whitchurch-Stouffville, L4A 8C1, Ontario
| Warehouse with Retail space on main and second floor (can be an office). 2 washrooms on main floor and one washroom & a Kitchenette on second floor (1282 Sq Ft). High 16ft ceiling in warehouse (1161 Sq Ft) with a single 10 ft high garage door. Zoned for Ebp (14) (Town Of Stouffville), maybe usable for: Barber shops, RMT usage, beautician, etc. Tenants must do their own due diligence for proper usage. Plenty of visitors parking space within the plaza. |
| Price | $21 |
| Minimum Rental Term: | 36 |
| Maximum Rental Term: | 60 |
| Taxes: | $13515.00 |
| Tax Type: | T.M.I. |
| Occupancy by: | Vacant |
| Address: | 117 Ringwood Dr , Unit 3, Whitchurch-Stouffville, L4A 8C1, Ontario |
| Apt/Unit: | 3 |
| Postal Code: | L4A 8C1 |
| Province/State: | Ontario |
| Directions/Cross Streets: | Hwy 48/Main |
| Category: | Industrial Condo |
| Use: | Warehousing |
| Building Percentage: | N |
| Total Area: | 2443.00 |
| Total Area Code: | Sq Ft |
| Industrial Area: | 1161 |
| Office/Appartment Area Code: | Sq Ft |
| Retail Area: | 1282 |
| Retail Area Code: | Sq Ft |
| Sprinklers: | Part |
| Washrooms: | 3 |
| Rail: | N |
| Clear Height Feet: | 16 |
| Volts: | 600 |
| Truck Level Shipping Doors #: | 0 |
| Double Man Shipping Doors #: | 0 |
| Drive-In Level Shipping Doors #: | 1 |
| Height Feet: | 12 |
| Width Feet: | 10 |
| Grade Level Shipping Doors #: | 0 |
| Heat Type: | Gas Forced Air Open |
| Central Air Conditioning: | Part |
| Elevator Lift: | None |
| Water: | Municipal |
| Although the information displayed is believed to be accurate, no warranties or representations are made of any kind. |
| CENTURY 21 PERCY FULTON LTD. |
|
|
Ali Shahpazir
Sales Representative
Dir:
416-473-8225
Bus:
416-473-8225
| Book Showing | Email a Friend |
Jump To:
At a Glance:
| Type: | Com - Industrial |
| Area: | York |
| Municipality: | Whitchurch-Stouffville |
| Neighbourhood: | Stouffville |
| Tax: | $13,515 |
| Baths: | 3 |
Locatin Map:

