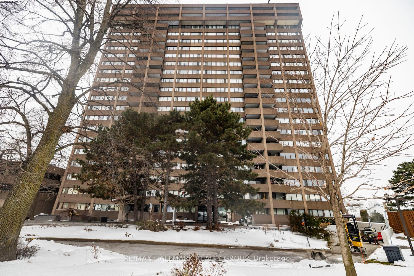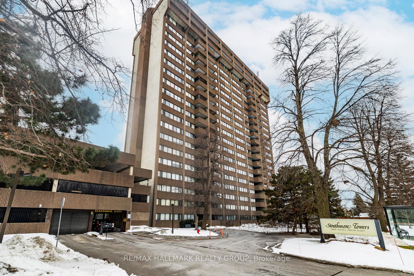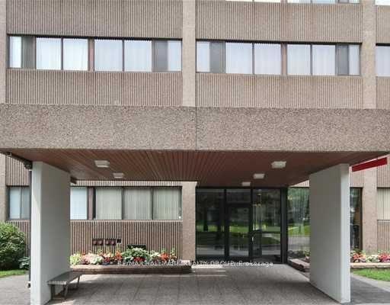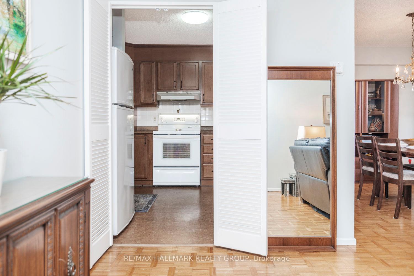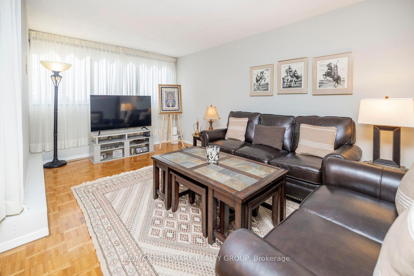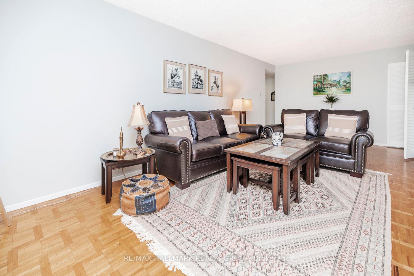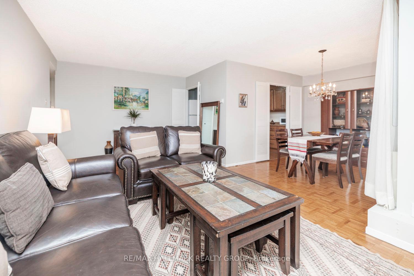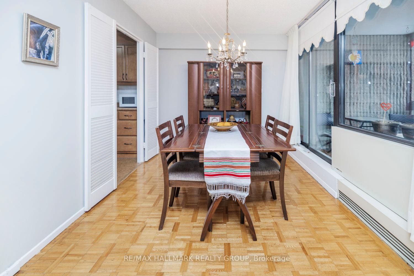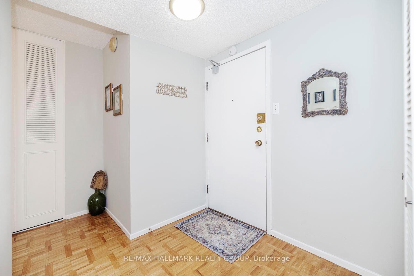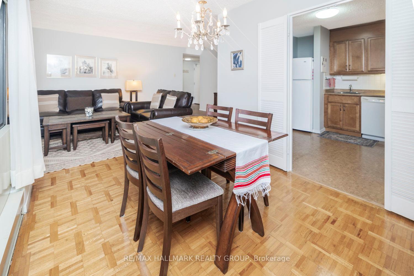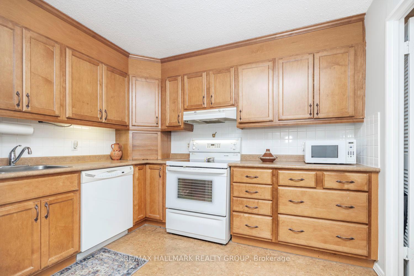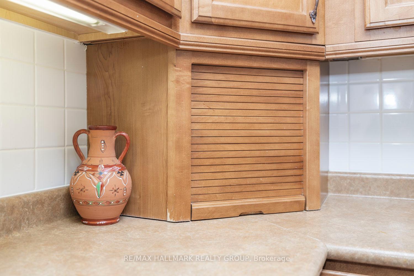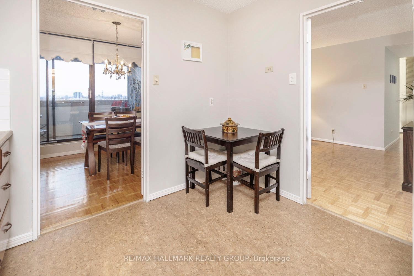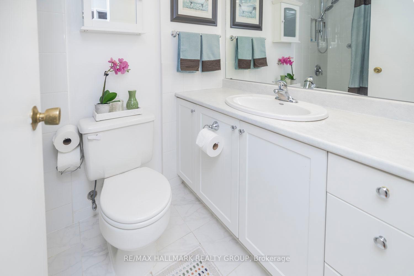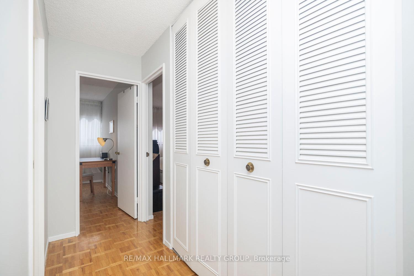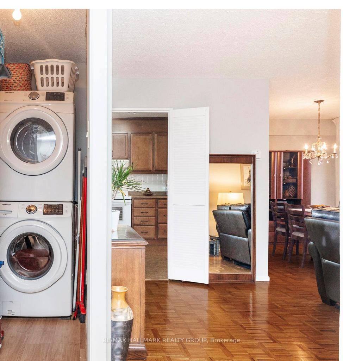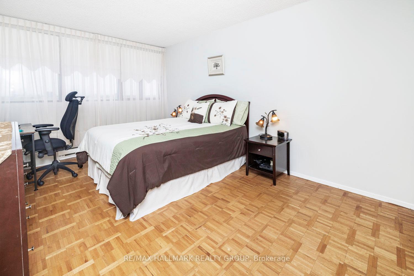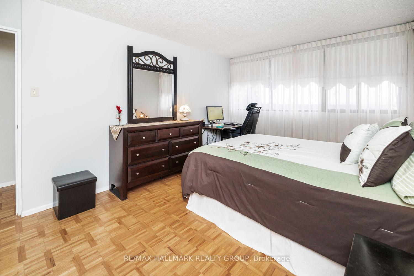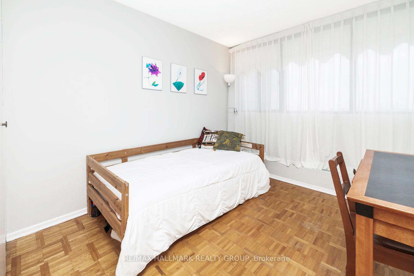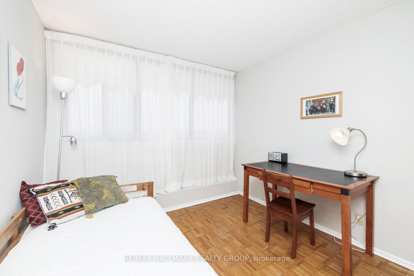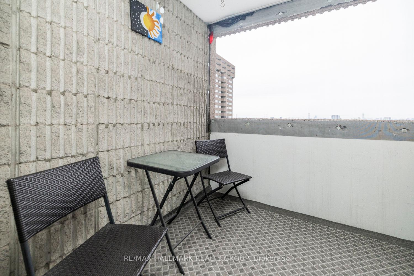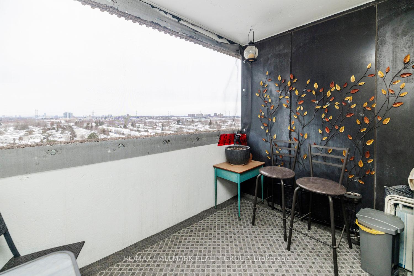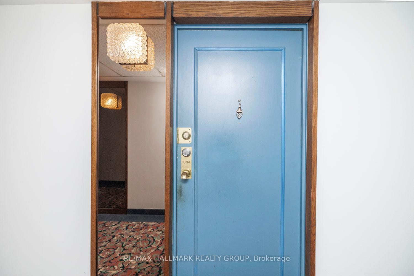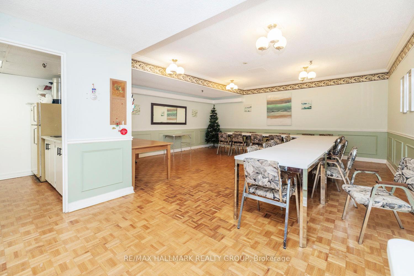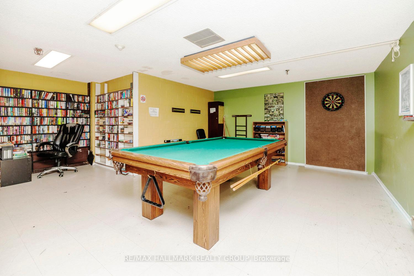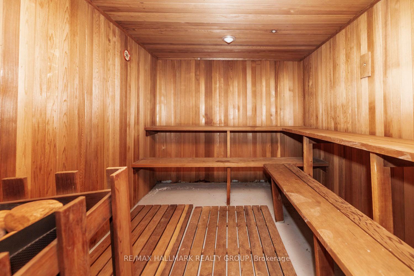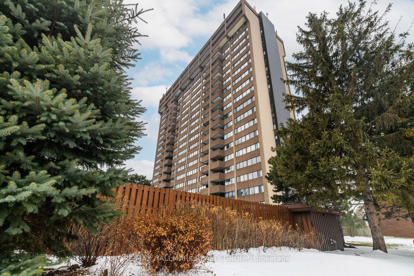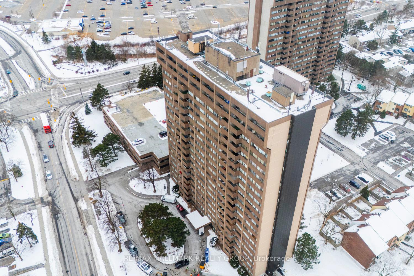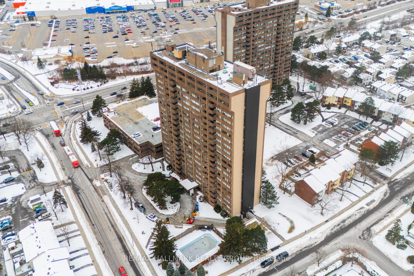$319,999
Available - For Sale
Listing ID: X11889795
1285 Cahill Dr East , Unit 1004, Hunt Club - South Keys and Area, K1V 9A7, Ontario
| Remarkably large Campeau built 2 bedroom condo offering breathtaking views of the City and just a quick stroll to South Keys Shopping Plaza, transit/LRT, restaurants, municipal library, parks and the movie theatres. This immaculate carpet free condo features generous principal rooms including the living room which is sure to impress. Adjacent to the living room is the formal dining room with patio access to the spacious balcony with gorgeous views. The updated kitchen boasts solid wood cabinetry and has lots of counterspace for the chef in the family. This condo also features an updated main bathroom a well as two spacious bedrooms including the master bedroom.Convenient in-suite laundry as well as a designated storage area can be found in this unit. The condo fees include heating, water and hydro. This building offers many great amenities such as a heated outdoor pool, sauna, party room, woodworking room, library and two guest suites. This condo has so much to offer first time buyers or those looking to downsize. |
| Price | $319,999 |
| Taxes: | $2223.90 |
| Maintenance Fee: | 735.25 |
| Address: | 1285 Cahill Dr East , Unit 1004, Hunt Club - South Keys and Area, K1V 9A7, Ontario |
| Province/State: | Ontario |
| Condo Corporation No | Apoll |
| Level | 10 |
| Unit No | 4 |
| Directions/Cross Streets: | Bank Street & Cahill Drive |
| Rooms: | 7 |
| Bedrooms: | 2 |
| Bedrooms +: | |
| Kitchens: | 1 |
| Family Room: | N |
| Basement: | Full, Unfinished |
| Approximatly Age: | 31-50 |
| Property Type: | Condo Apt |
| Style: | Apartment |
| Exterior: | Brick, Concrete |
| Garage Type: | Carport |
| Garage(/Parking)Space: | 0.00 |
| Drive Parking Spaces: | 1 |
| Park #1 | |
| Parking Spot: | 7 |
| Parking Type: | Owned |
| Legal Description: | 1 |
| Exposure: | S |
| Balcony: | Open |
| Locker: | Ensuite+Owned |
| Pet Permited: | Restrict |
| Retirement Home: | N |
| Approximatly Age: | 31-50 |
| Approximatly Square Footage: | 900-999 |
| Building Amenities: | Guest Suites, Outdoor Pool, Party/Meeting Room, Sauna, Visitor Parking |
| Property Features: | Library, Public Transit, School |
| Maintenance: | 735.25 |
| Hydro Included: | Y |
| Water Included: | Y |
| Common Elements Included: | Y |
| Heat Included: | Y |
| Parking Included: | Y |
| Building Insurance Included: | Y |
| Fireplace/Stove: | N |
| Heat Source: | Gas |
| Heat Type: | Forced Air |
| Central Air Conditioning: | Central Air |
| Laundry Level: | Main |
| Elevator Lift: | Y |
$
%
Years
This calculator is for demonstration purposes only. Always consult a professional
financial advisor before making personal financial decisions.
| Although the information displayed is believed to be accurate, no warranties or representations are made of any kind. |
| RE/MAX HALLMARK REALTY GROUP |
|
|
Ali Shahpazir
Sales Representative
Dir:
416-473-8225
Bus:
416-473-8225
| Virtual Tour | Book Showing | Email a Friend |
Jump To:
At a Glance:
| Type: | Condo - Condo Apt |
| Area: | Ottawa |
| Municipality: | Hunt Club - South Keys and Area |
| Neighbourhood: | 3805 - South Keys |
| Style: | Apartment |
| Approximate Age: | 31-50 |
| Tax: | $2,223.9 |
| Maintenance Fee: | $735.25 |
| Beds: | 2 |
| Baths: | 1 |
| Fireplace: | N |
Locatin Map:
Payment Calculator:

