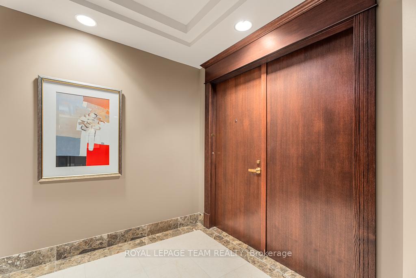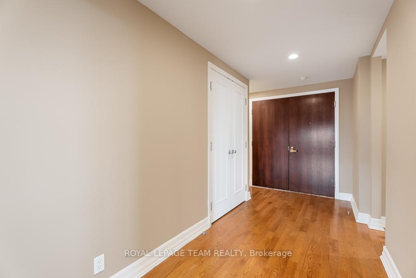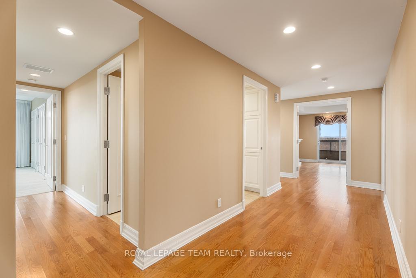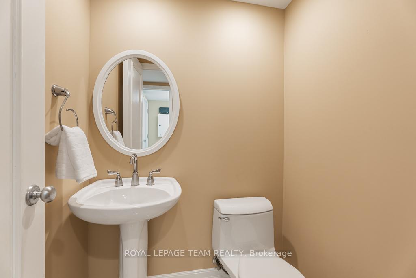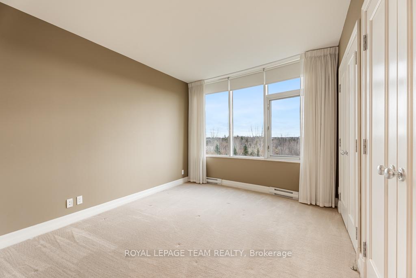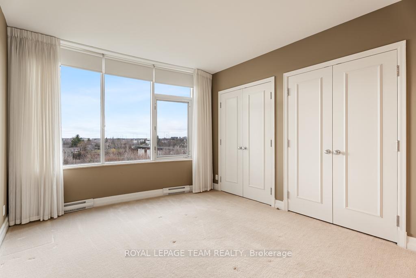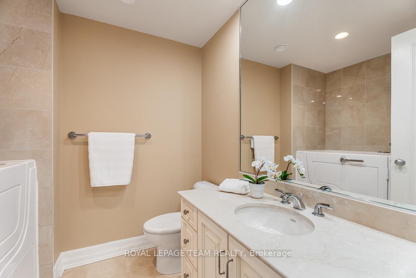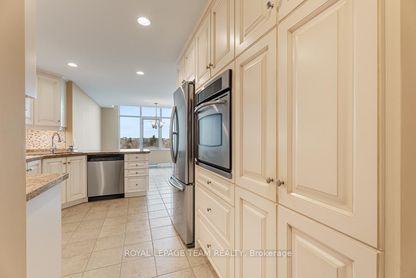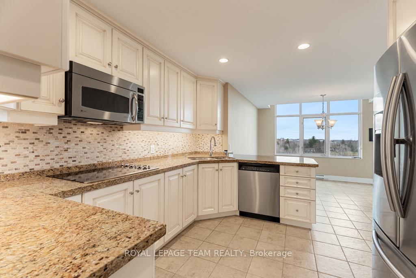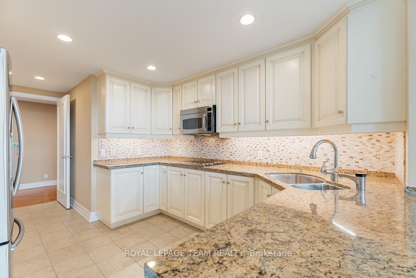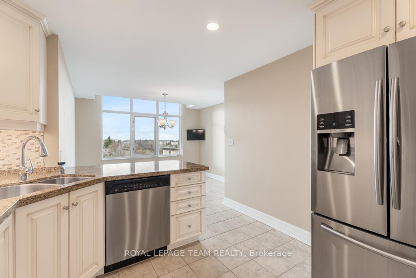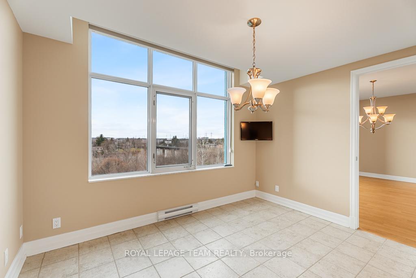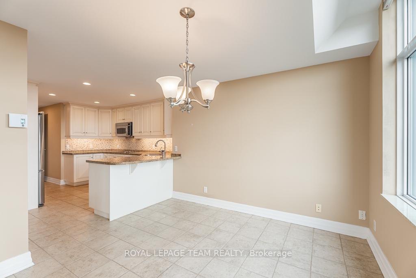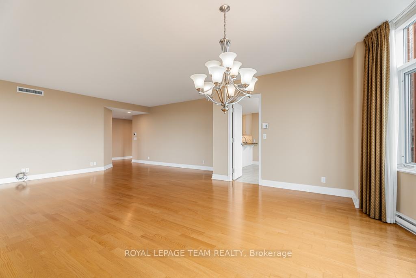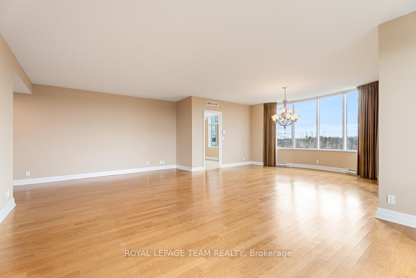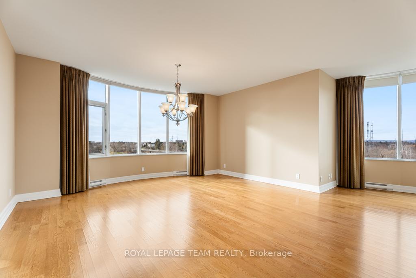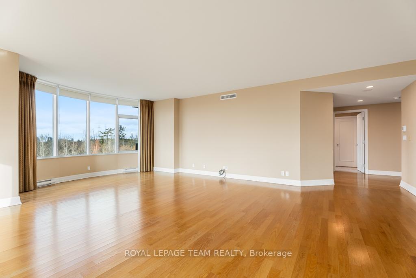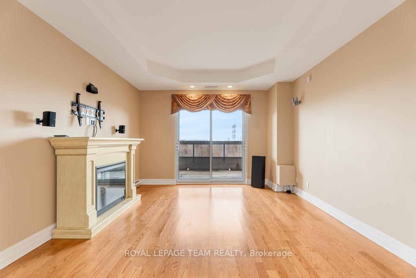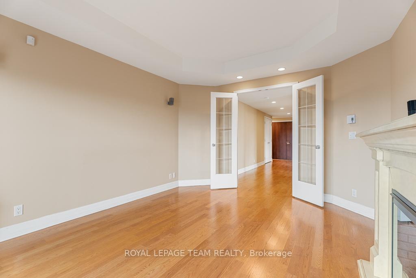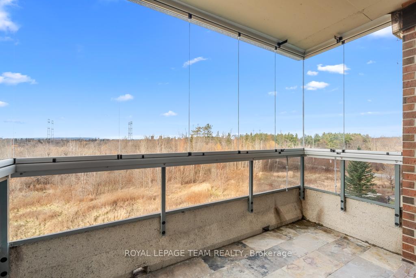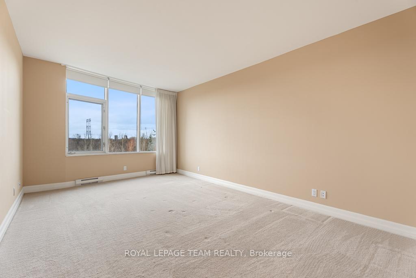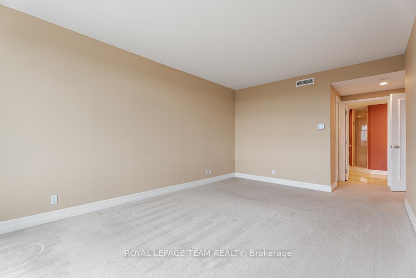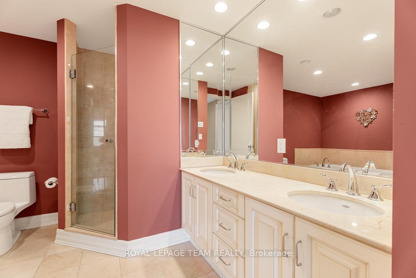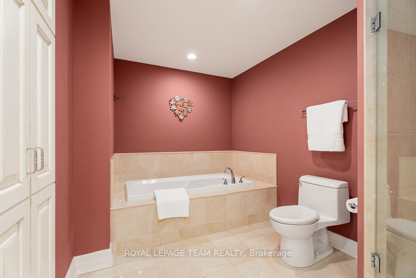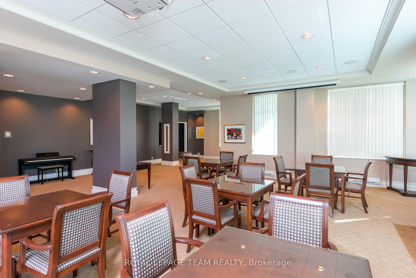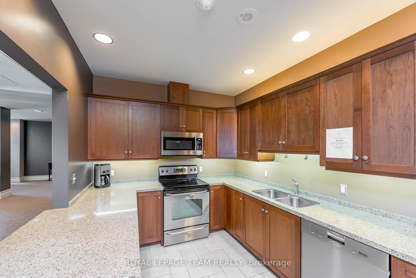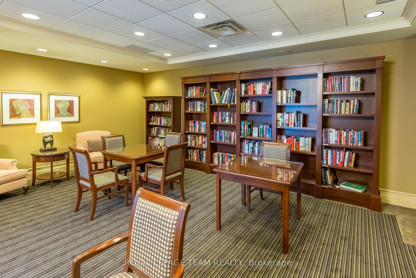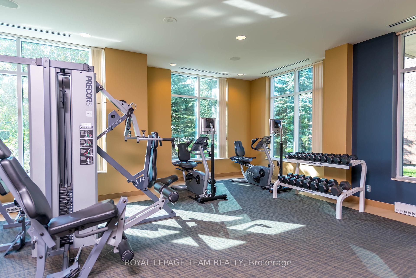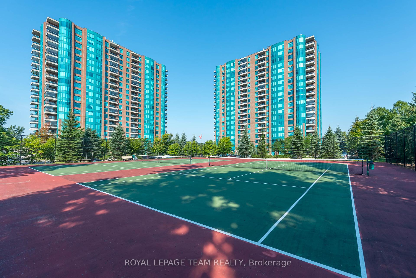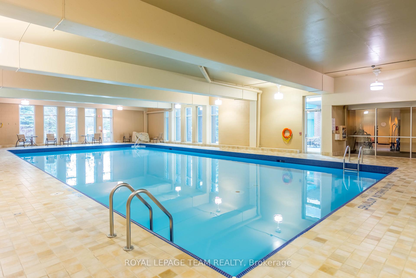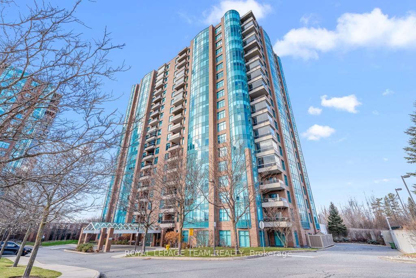$1,300,000
Available - For Sale
Listing ID: X11889672
3580 Rivergate Way , Unit 506, Hunt Club - Windsor Park Village and Are, K1V 1V5, Ontario
| Welcome to Riverside Gate, a premier luxury condo offering elegance and tranquility along the Rideau River. Unit 506 invites you into a beautifully designed space with expansive floor-to-ceiling windows and a large private balcony boasting views of lush greenery and distant Gatineau Hills. Light tones catch the fiery autumnal hues and deep sunset colours from your panoramic views. This open-concept layout features hardwood floors, gourmet kitchen with quartz countertops and premium appliances, and spacious living and dining areas ideal for entertaining. The primary bedroom is a serene retreat with walk-in closet, luxurious ensuite bath with spa tub, and endless space. The second bedroom, with its own ensuite, offers panoramic vistas. Riverside Gate's exceptional amenities include a pool, gym, library, guest suites, and landscaped courtyard with BBQ areas. With two parking spots, two lockers, and 24-hour security, experience unmatched luxury and natural beauty in this exclusive Quinterra residence. |
| Price | $1,300,000 |
| Taxes: | $9333.00 |
| Maintenance Fee: | 1450.00 |
| Address: | 3580 Rivergate Way , Unit 506, Hunt Club - Windsor Park Village and Are, K1V 1V5, Ontario |
| Province/State: | Ontario |
| Condo Corporation No | Condo |
| Level | 5 |
| Unit No | 06 |
| Directions/Cross Streets: | Rivergate and Riverside |
| Rooms: | 12 |
| Bedrooms: | 2 |
| Bedrooms +: | |
| Kitchens: | 1 |
| Family Room: | Y |
| Basement: | None |
| Approximatly Age: | 16-30 |
| Property Type: | Condo Apt |
| Style: | Apartment |
| Exterior: | Brick |
| Garage Type: | Underground |
| Garage(/Parking)Space: | 2.00 |
| Drive Parking Spaces: | 0 |
| Park #1 | |
| Parking Type: | Owned |
| Exposure: | N |
| Balcony: | Open |
| Locker: | Owned |
| Pet Permited: | Restrict |
| Approximatly Age: | 16-30 |
| Approximatly Square Footage: | 2000-2249 |
| Building Amenities: | Concierge, Exercise Room, Guest Suites, Gym, Indoor Pool, Tennis Court |
| Maintenance: | 1450.00 |
| Water Included: | Y |
| Heat Included: | Y |
| Parking Included: | Y |
| Building Insurance Included: | Y |
| Fireplace/Stove: | Y |
| Heat Source: | Electric |
| Heat Type: | Forced Air |
| Central Air Conditioning: | Central Air |
$
%
Years
This calculator is for demonstration purposes only. Always consult a professional
financial advisor before making personal financial decisions.
| Although the information displayed is believed to be accurate, no warranties or representations are made of any kind. |
| ROYAL LEPAGE TEAM REALTY |
|
|
Ali Shahpazir
Sales Representative
Dir:
416-473-8225
Bus:
416-473-8225
| Book Showing | Email a Friend |
Jump To:
At a Glance:
| Type: | Condo - Condo Apt |
| Area: | Ottawa |
| Municipality: | Hunt Club - Windsor Park Village and Are |
| Neighbourhood: | 4801 - Quinterra |
| Style: | Apartment |
| Approximate Age: | 16-30 |
| Tax: | $9,333 |
| Maintenance Fee: | $1,450 |
| Beds: | 2 |
| Baths: | 3 |
| Garage: | 2 |
| Fireplace: | Y |
Locatin Map:
Payment Calculator:

