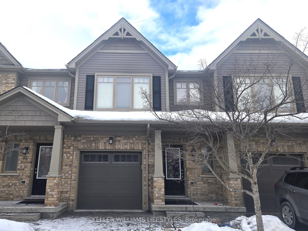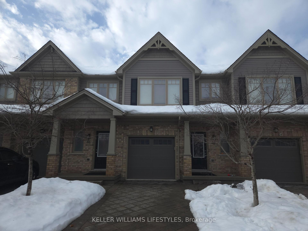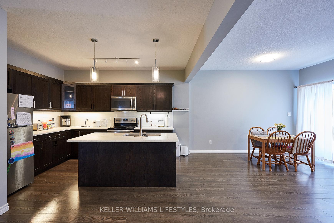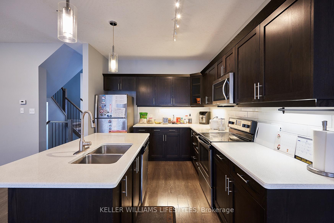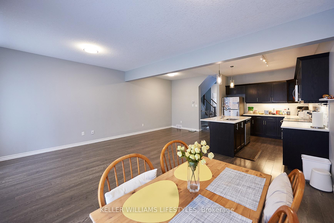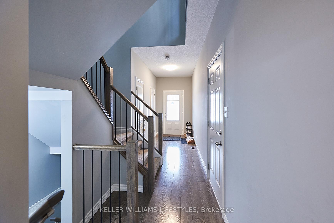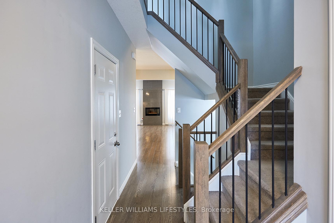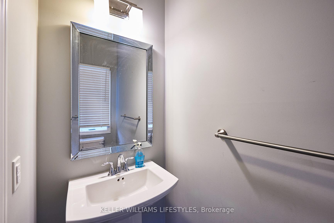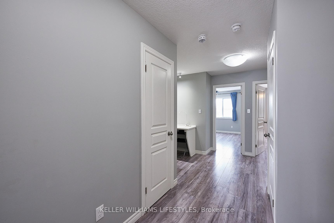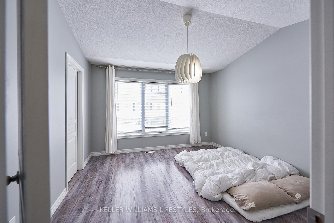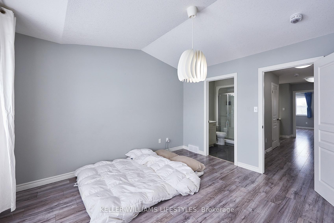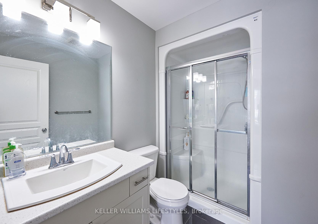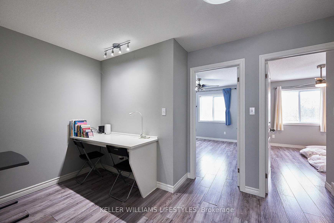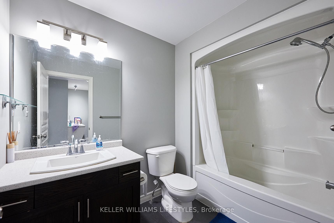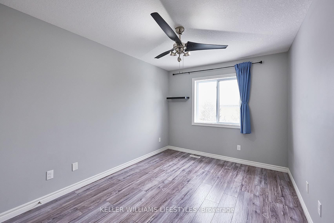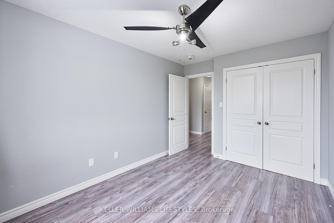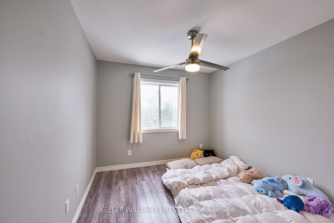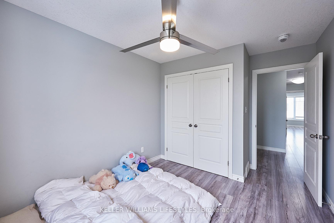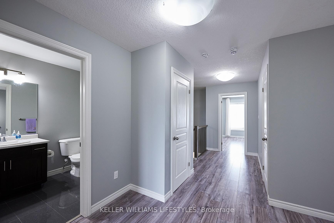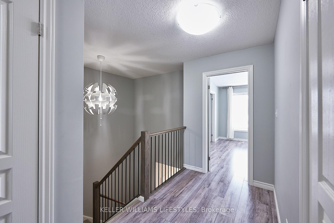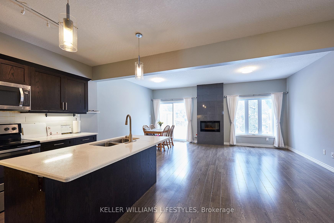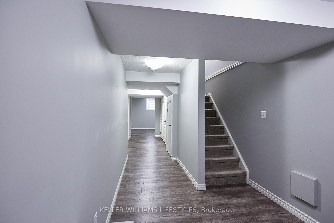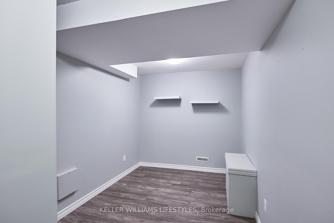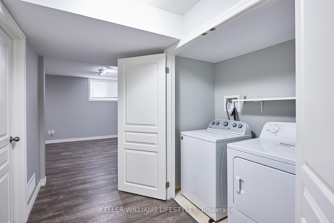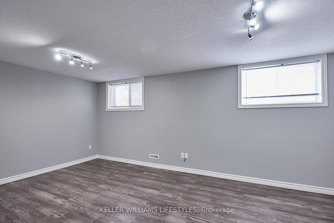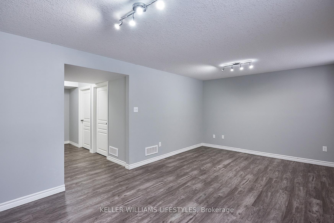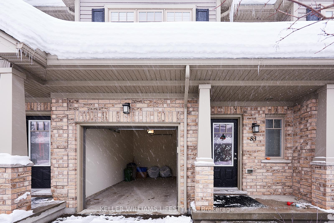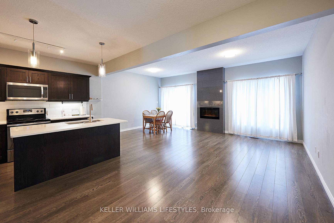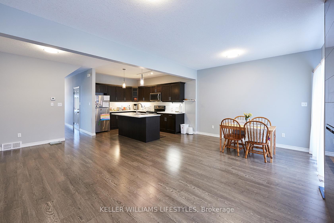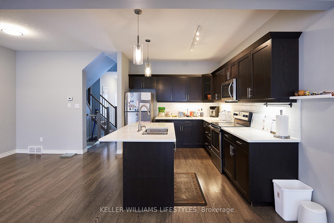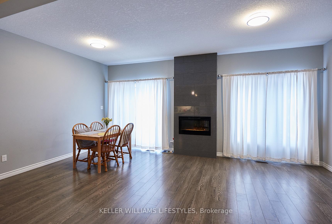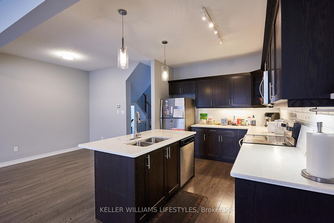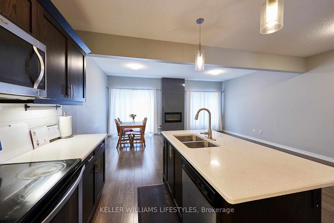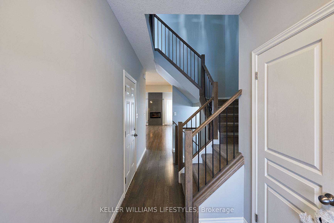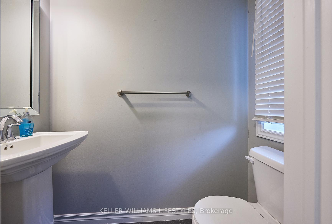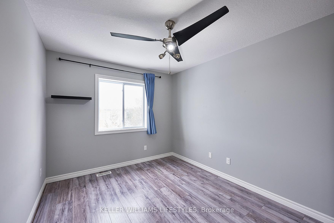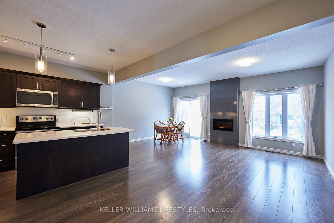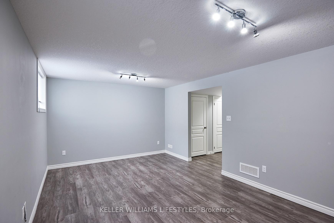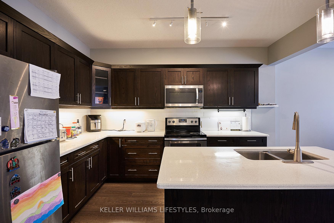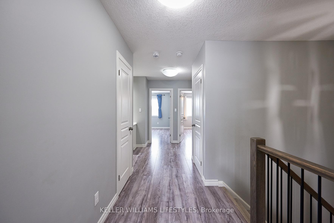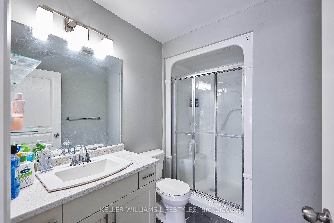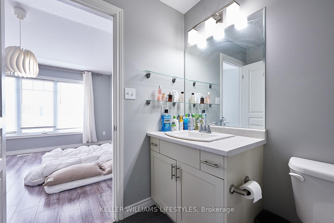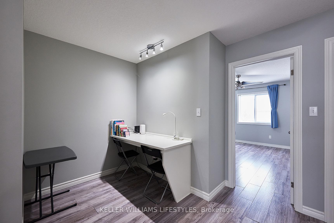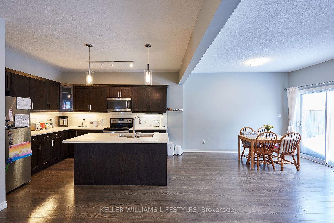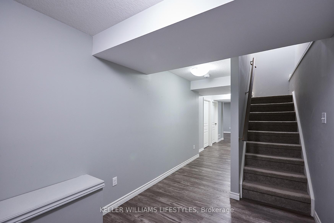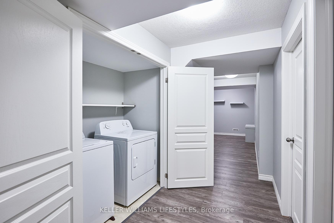$612,000
Available - For Sale
Listing ID: X11890096
1924 CEDARHOLLOW Blvd , Unit 83, London, N5X 0K3, Ontario
| This beautiful 3-bedroom, 2.5-bathroom home is move-in ready and perfect for families. Located in a well-maintained condo complex, its just a short walk to the top-rated Cedar Hollow Public School, local parks, and walking trails. The main floor features tall 9-foot ceilings and stylish, easy-to-clean flooring. The bright and welcoming entrance has a big closet and a handy 2-piece bathroom. The kitchen is a chefs dream, with a large island, shiny quartz countertops, and stainless-steel appliances, opening into a cozy dining area and sunny living room with large windows.Upstairs, youll find three roomy bedrooms, including a luxurious main bedroom with a huge walk-in closet and a private 3-piece bathroom. There is also a bonus area perfect for a kids homework space or a quiet reading room. The finished basement has a large family room with big windows (and space to add a 4th bedroom if needed), a laundry area, and lots of storage. The private backyard is great for relaxing or entertaining, with a big deck for BBQs and outdoor meals, all surrounded by lovely trees. This home is part of a friendly and well-managed condo complex with low fees and is close to many of North Londons best amenities. Its the perfect place to call home! |
| Price | $612,000 |
| Taxes: | $3980.01 |
| Maintenance Fee: | 276.00 |
| Address: | 1924 CEDARHOLLOW Blvd , Unit 83, London, N5X 0K3, Ontario |
| Province/State: | Ontario |
| Condo Corporation No | MSCP |
| Level | 1 |
| Unit No | 48 |
| Directions/Cross Streets: | GO EAST ON FANSHAWE PARK ROAD EAST THEN TURN RIGHT |
| Rooms: | 10 |
| Rooms +: | 1 |
| Bedrooms: | 3 |
| Bedrooms +: | 0 |
| Kitchens: | 1 |
| Kitchens +: | 0 |
| Family Room: | Y |
| Basement: | Finished, Full |
| Approximatly Age: | 0-5 |
| Property Type: | Condo Townhouse |
| Style: | 2-Storey |
| Exterior: | Brick Front, Vinyl Siding |
| Garage Type: | Attached |
| Garage(/Parking)Space: | 1.00 |
| Drive Parking Spaces: | 1 |
| Park #1 | |
| Parking Type: | Exclusive |
| Exposure: | E |
| Balcony: | None |
| Locker: | None |
| Pet Permited: | Restrict |
| Retirement Home: | N |
| Approximatly Age: | 0-5 |
| Approximatly Square Footage: | 1400-1599 |
| Building Amenities: | Visitor Parking |
| Property Features: | School |
| Maintenance: | 276.00 |
| Building Insurance Included: | Y |
| Fireplace/Stove: | Y |
| Heat Source: | Gas |
| Heat Type: | Forced Air |
| Central Air Conditioning: | Central Air |
| Elevator Lift: | N |
$
%
Years
This calculator is for demonstration purposes only. Always consult a professional
financial advisor before making personal financial decisions.
| Although the information displayed is believed to be accurate, no warranties or representations are made of any kind. |
| KELLER WILLIAMS LIFESTYLES |
|
|
Ali Shahpazir
Sales Representative
Dir:
416-473-8225
Bus:
416-473-8225
| Book Showing | Email a Friend |
Jump To:
At a Glance:
| Type: | Condo - Condo Townhouse |
| Area: | Middlesex |
| Municipality: | London |
| Neighbourhood: | North D |
| Style: | 2-Storey |
| Approximate Age: | 0-5 |
| Tax: | $3,980.01 |
| Maintenance Fee: | $276 |
| Beds: | 3 |
| Baths: | 3 |
| Garage: | 1 |
| Fireplace: | Y |
Locatin Map:
Payment Calculator:

