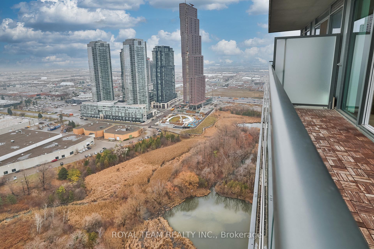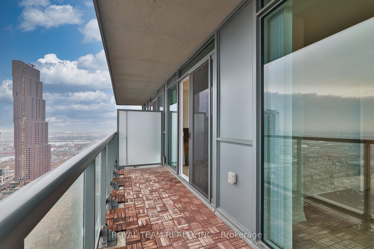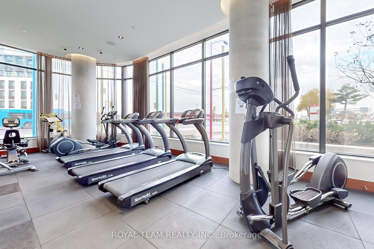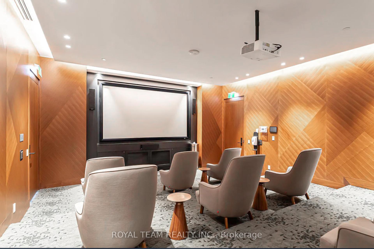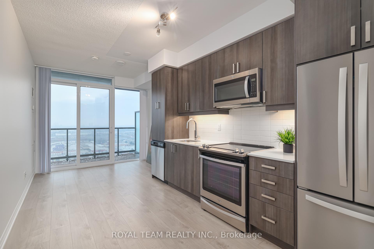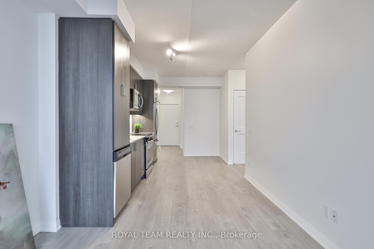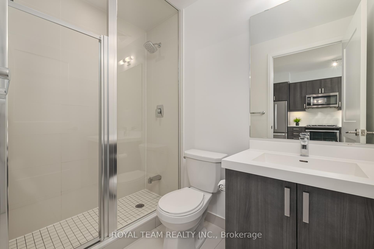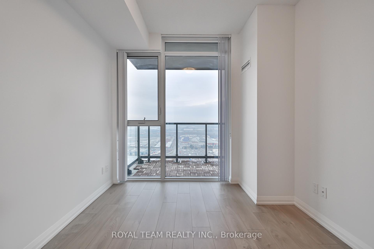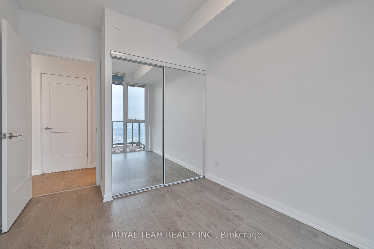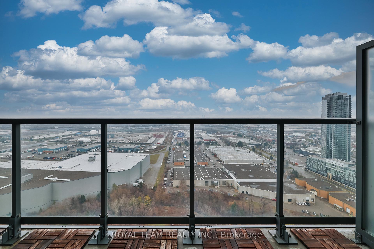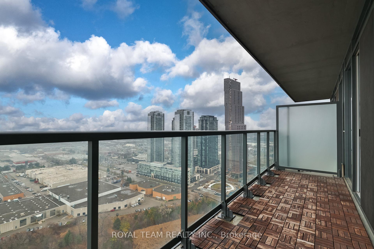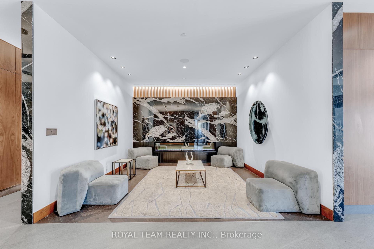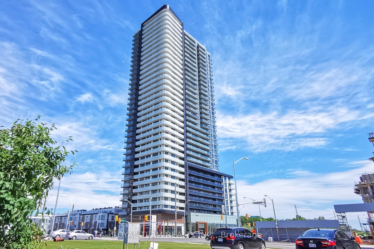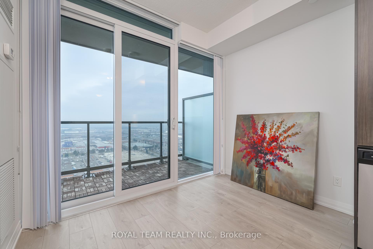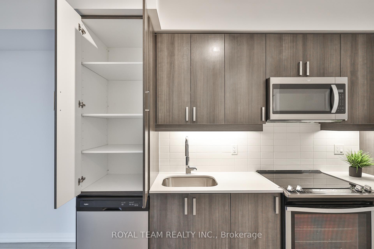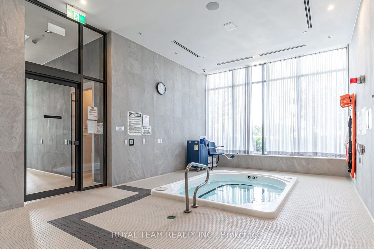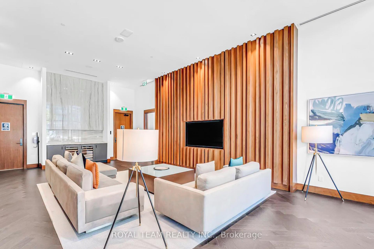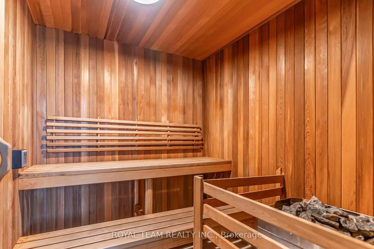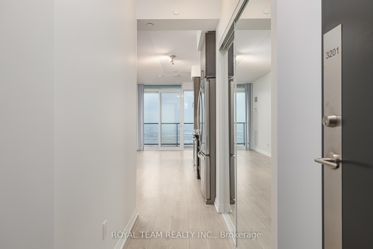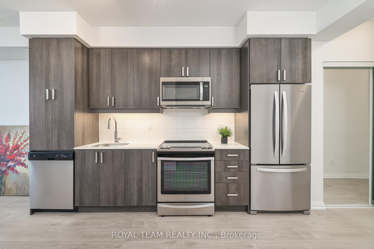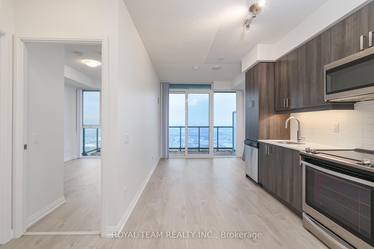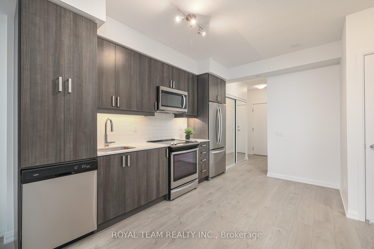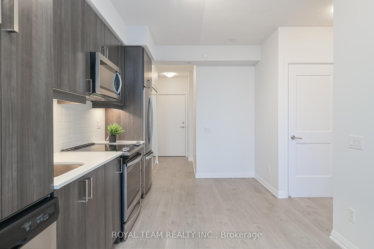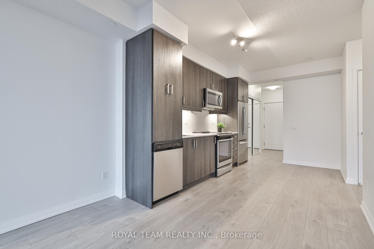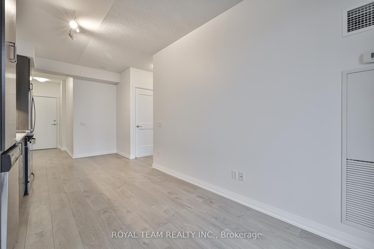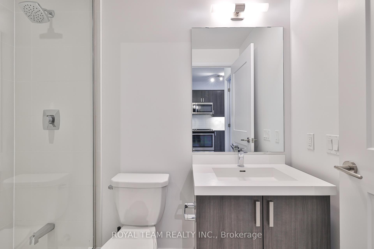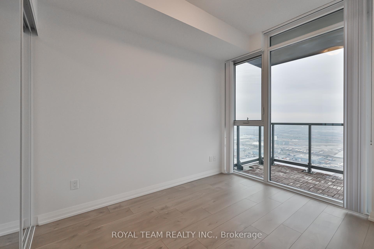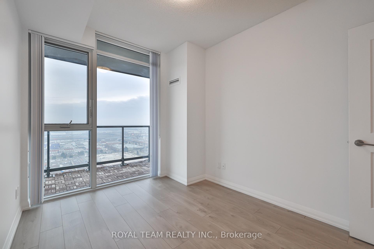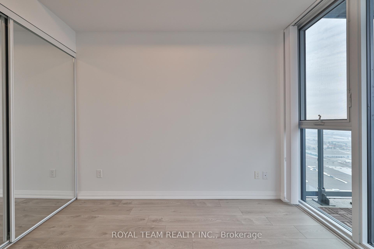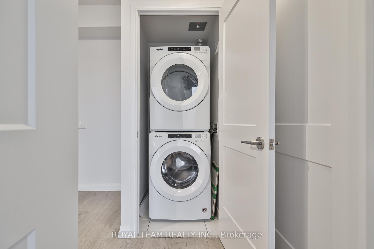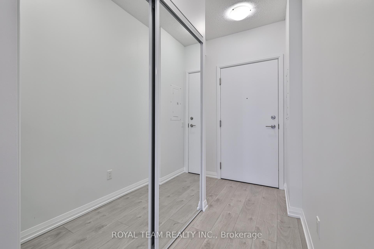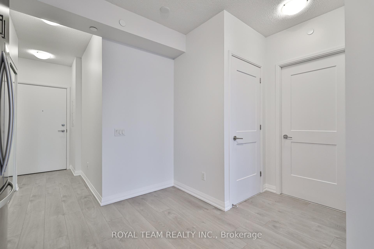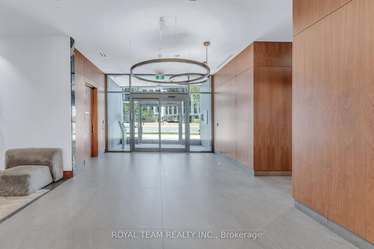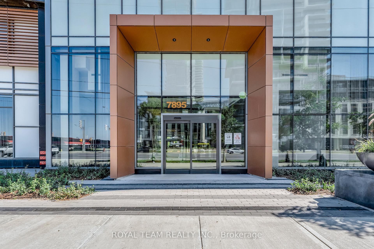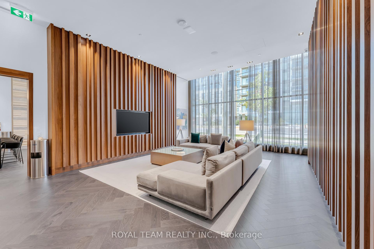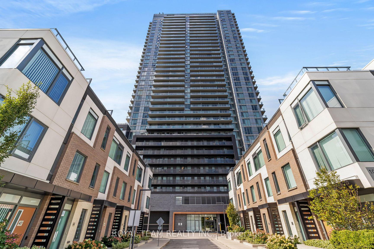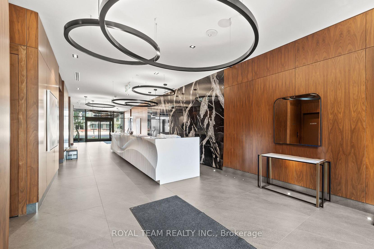$499,000
Available - For Sale
Listing ID: N11889142
7895 Jane St , Unit 3201, Vaughan, L4K 2M7, Ontario
| Introducing Suite 3201 at 7895 Jane St - a spacious 1 bedroom condo that offers east exposure with no other buildings obstructing your view or invading your privacy - an unobstructed private oasis on the 32 floor! The property also features a large balcony, 1 parking space, and 1 locker! This is your chance to own a beautiful home in the heart of Vaughans vibrant downtown core, just steps from the Vaughan Metropolitan Centre (VMC) Subway Station. Enjoy easy access to downtown Toronto, York University, and major highways (400 & 407). The bright, open-concept layout is enhanced by floor-to-ceiling windows, offering plenty of natural light. The kitchen is perfect for both cooking and entertaining! Whether you're commuting to work or enjoying the city, you're just 30 minutes by subway from downtown Toronto or a quick ride on the Viva Next BRT! Building amenities include 24-hour concierge service, a fitness centre, yoga studio, spa with a whirlpool, steam room, and sauna, two dining rooms with private kitchens, a lounge and bar, outdoor BBQ and lounge area, a theatre room, tech room, games room, guest suites, and visitor parking everything you need to live comfortably and in style! |
| Extras: Freshly Painted! 1 Parking And 1 Locker! Full Size Washer and Dryer, not the standard condo size! |
| Price | $499,000 |
| Taxes: | $2012.93 |
| Maintenance Fee: | 460.80 |
| Address: | 7895 Jane St , Unit 3201, Vaughan, L4K 2M7, Ontario |
| Province/State: | Ontario |
| Condo Corporation No | YRSC |
| Level | 29 |
| Unit No | 01 |
| Directions/Cross Streets: | HWY 7 / JANE ST |
| Rooms: | 4 |
| Bedrooms: | 1 |
| Bedrooms +: | |
| Kitchens: | 1 |
| Family Room: | N |
| Basement: | None |
| Property Type: | Condo Apt |
| Style: | Apartment |
| Exterior: | Brick |
| Garage Type: | Underground |
| Garage(/Parking)Space: | 1.00 |
| Drive Parking Spaces: | 1 |
| Park #1 | |
| Parking Type: | Owned |
| Exposure: | E |
| Balcony: | Open |
| Locker: | Owned |
| Pet Permited: | Restrict |
| Approximatly Square Footage: | 500-599 |
| Maintenance: | 460.80 |
| Common Elements Included: | Y |
| Parking Included: | Y |
| Building Insurance Included: | Y |
| Fireplace/Stove: | N |
| Heat Source: | Gas |
| Heat Type: | Forced Air |
| Central Air Conditioning: | Central Air |
| Ensuite Laundry: | Y |
$
%
Years
This calculator is for demonstration purposes only. Always consult a professional
financial advisor before making personal financial decisions.
| Although the information displayed is believed to be accurate, no warranties or representations are made of any kind. |
| ROYAL TEAM REALTY INC. |
|
|
Ali Shahpazir
Sales Representative
Dir:
416-473-8225
Bus:
416-473-8225
| Book Showing | Email a Friend |
Jump To:
At a Glance:
| Type: | Condo - Condo Apt |
| Area: | York |
| Municipality: | Vaughan |
| Neighbourhood: | Concord |
| Style: | Apartment |
| Tax: | $2,012.93 |
| Maintenance Fee: | $460.8 |
| Beds: | 1 |
| Baths: | 1 |
| Garage: | 1 |
| Fireplace: | N |
Locatin Map:
Payment Calculator:

