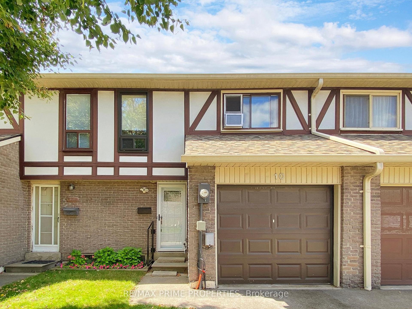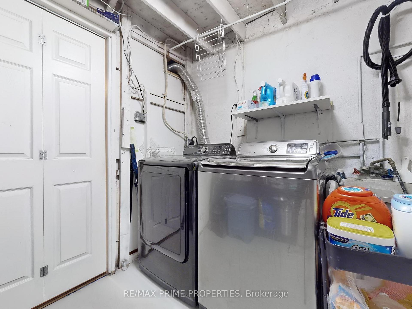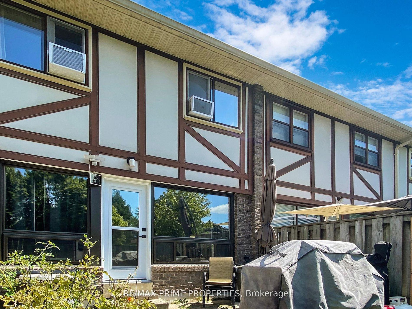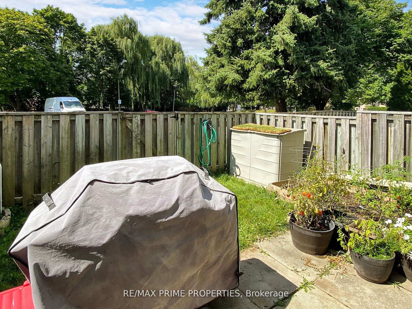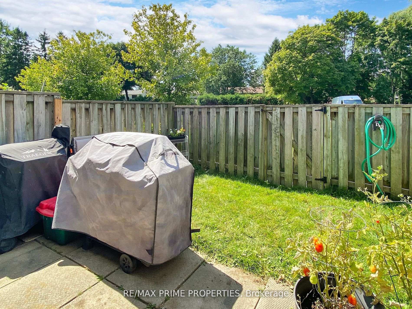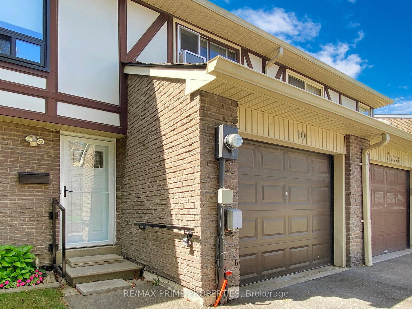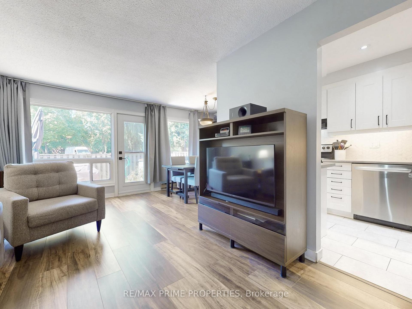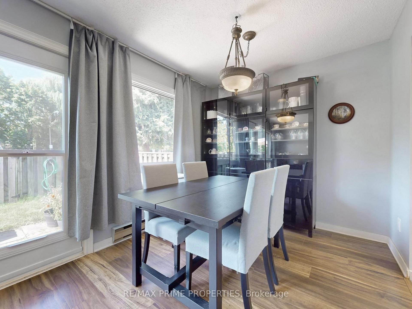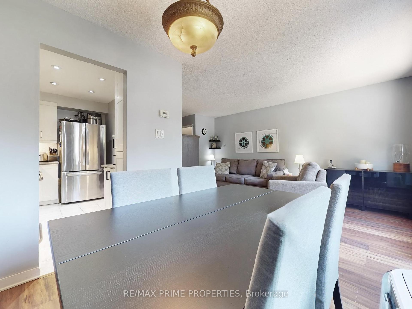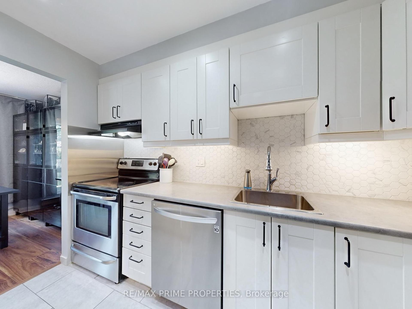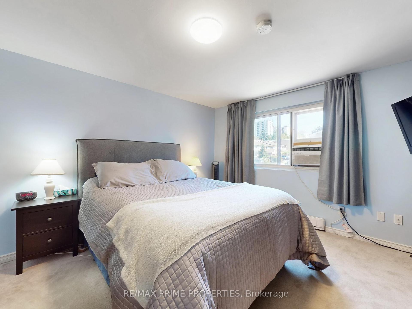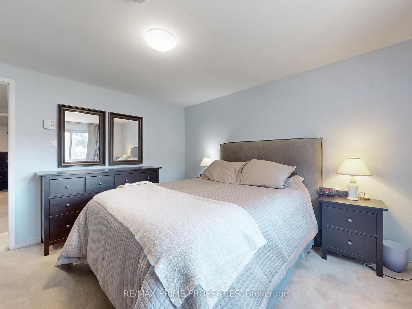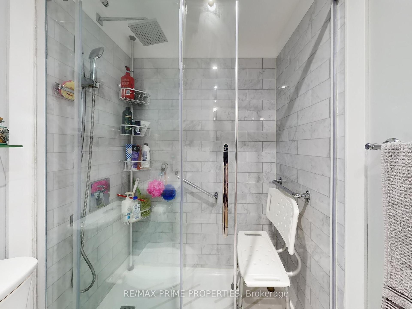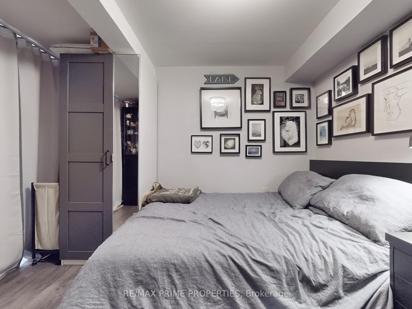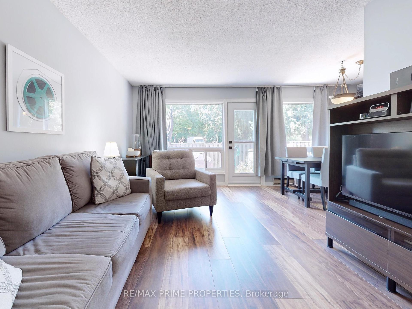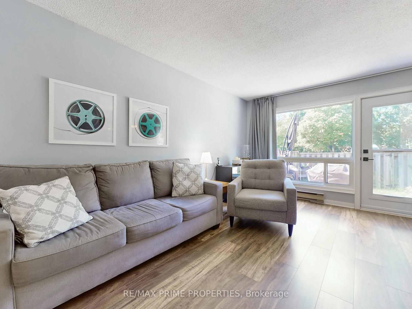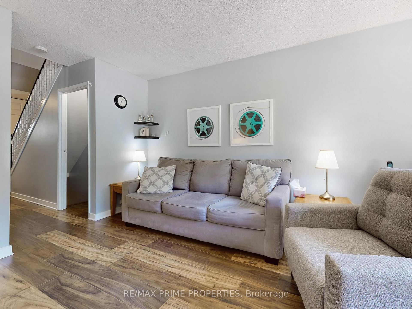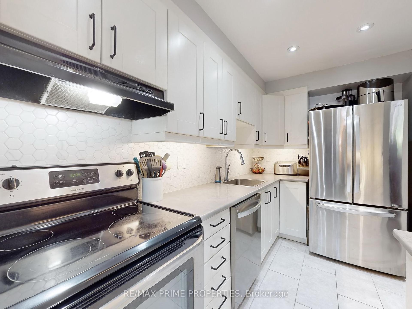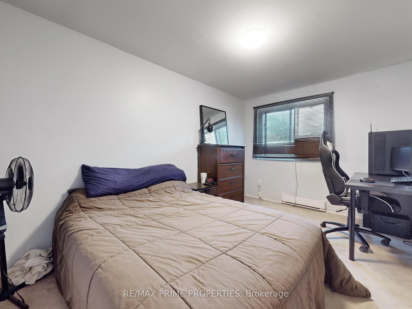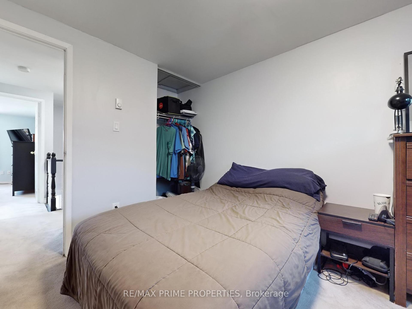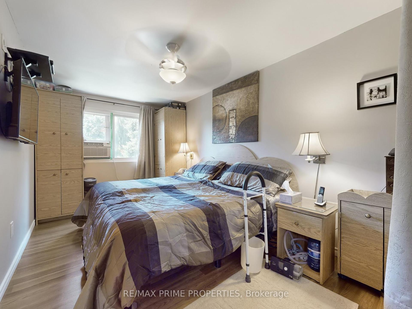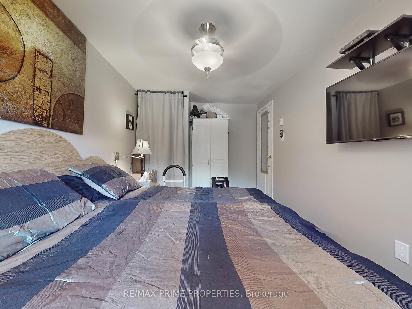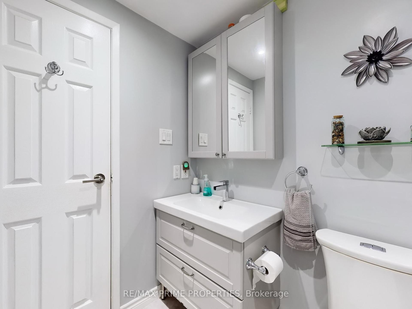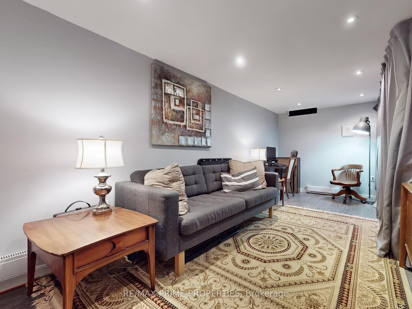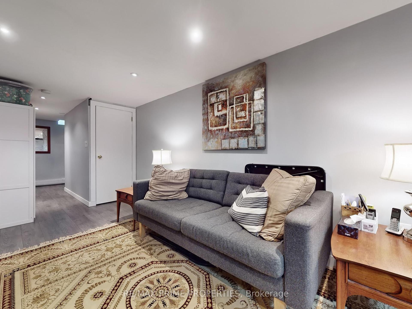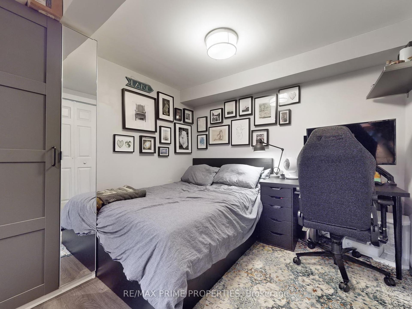$895,000
Available - For Sale
Listing ID: C11889286
10 Crest Fern Way , Toronto, M2J 4R7, Ontario
| Welcome To This Bright and Beautiful Townhome with Garage and Private Backyard! Enjoy The Updated Kitchen With Pot lights And Newer Appliances. Recently Updated Three Piece Bathroom Upstairs, Cozy And Functional One Bedroom Basement For In Law Suite. This Beautiful Home Is Nestled In An Incredibly Friendly Neighbourhood, Steps To TTC, Schools And Parks. Don't Miss It! |
| Extras: Maintenance Fees Includes Cable Tv & Discounted Internet. New Roof 2021 |
| Price | $895,000 |
| Taxes: | $2852.00 |
| Maintenance Fee: | 445.00 |
| Address: | 10 Crest Fern Way , Toronto, M2J 4R7, Ontario |
| Province/State: | Ontario |
| Condo Corporation No | YCC |
| Level | 1 |
| Unit No | 218 |
| Directions/Cross Streets: | Leslie/Finch |
| Rooms: | 7 |
| Rooms +: | 1 |
| Bedrooms: | 3 |
| Bedrooms +: | 1 |
| Kitchens: | 1 |
| Family Room: | Y |
| Basement: | Finished |
| Property Type: | Condo Townhouse |
| Style: | 2-Storey |
| Exterior: | Brick, Stucco/Plaster |
| Garage Type: | Attached |
| Garage(/Parking)Space: | 1.00 |
| Drive Parking Spaces: | 1 |
| Park #1 | |
| Parking Type: | Exclusive |
| Exposure: | E |
| Balcony: | None |
| Locker: | None |
| Pet Permited: | Restrict |
| Approximatly Square Footage: | 1200-1399 |
| Maintenance: | 445.00 |
| Water Included: | Y |
| Cabel TV Included: | Y |
| Common Elements Included: | Y |
| Parking Included: | Y |
| Building Insurance Included: | Y |
| Fireplace/Stove: | N |
| Heat Source: | Electric |
| Heat Type: | Baseboard |
| Central Air Conditioning: | Window Unit |
| Ensuite Laundry: | Y |
$
%
Years
This calculator is for demonstration purposes only. Always consult a professional
financial advisor before making personal financial decisions.
| Although the information displayed is believed to be accurate, no warranties or representations are made of any kind. |
| RE/MAX PRIME PROPERTIES |
|
|
Ali Shahpazir
Sales Representative
Dir:
416-473-8225
Bus:
416-473-8225
| Virtual Tour | Book Showing | Email a Friend |
Jump To:
At a Glance:
| Type: | Condo - Condo Townhouse |
| Area: | Toronto |
| Municipality: | Toronto |
| Neighbourhood: | Don Valley Village |
| Style: | 2-Storey |
| Tax: | $2,852 |
| Maintenance Fee: | $445 |
| Beds: | 3+1 |
| Baths: | 2 |
| Garage: | 1 |
| Fireplace: | N |
Locatin Map:
Payment Calculator:

