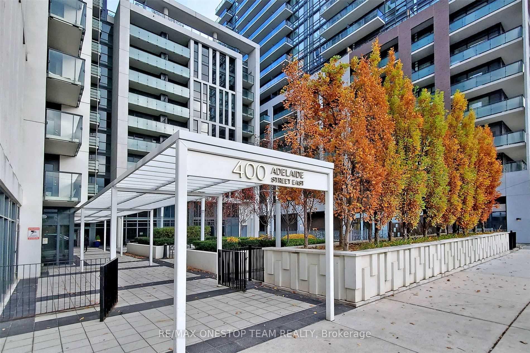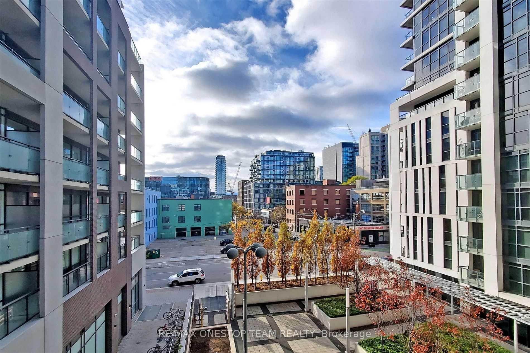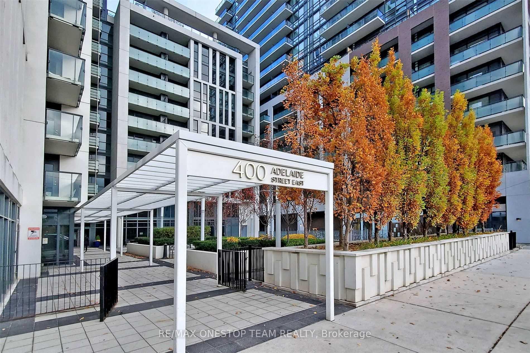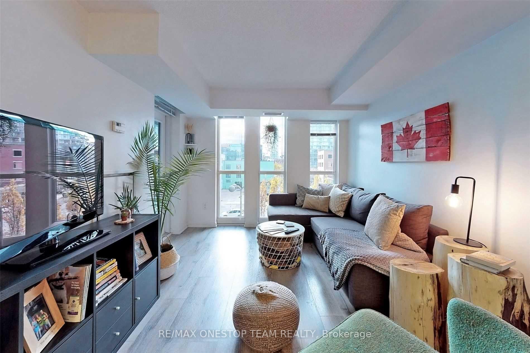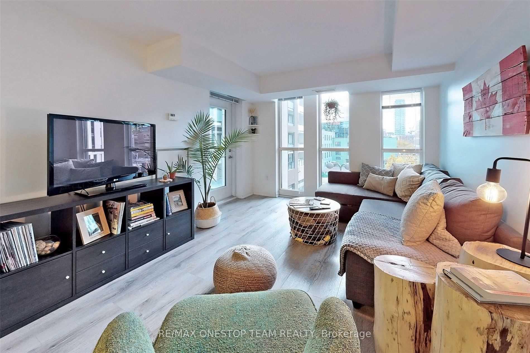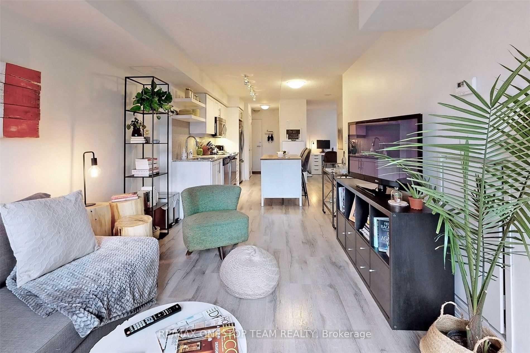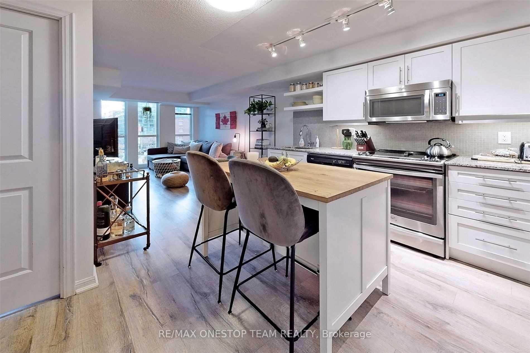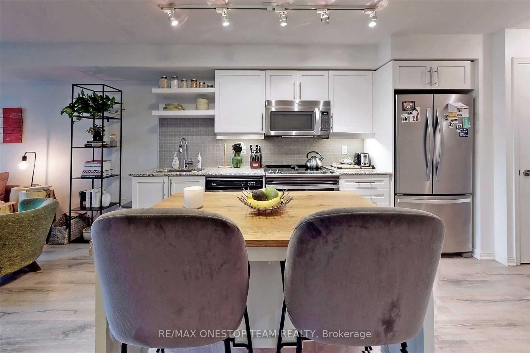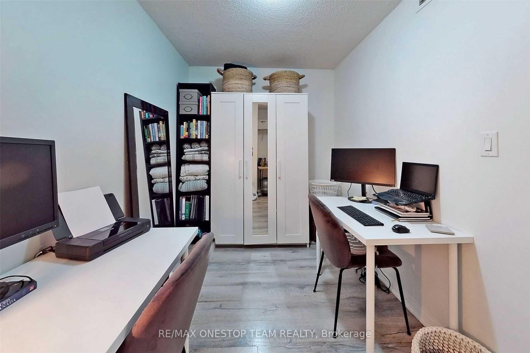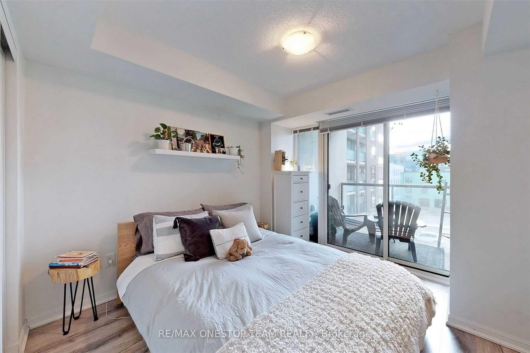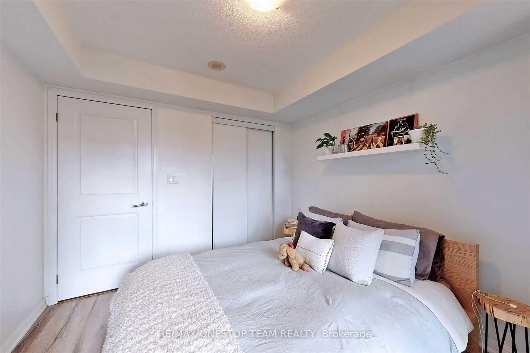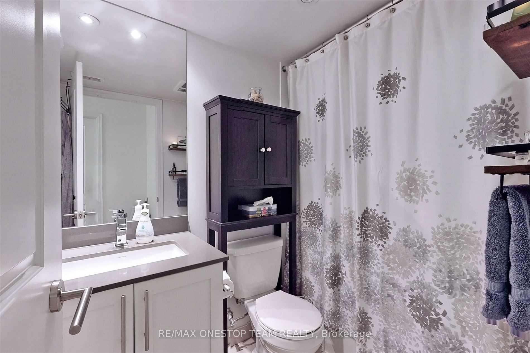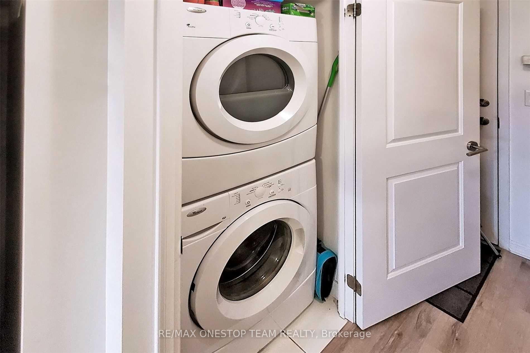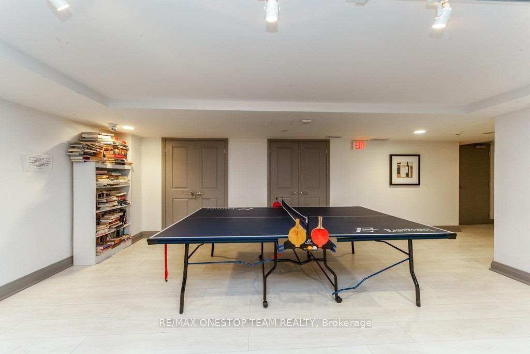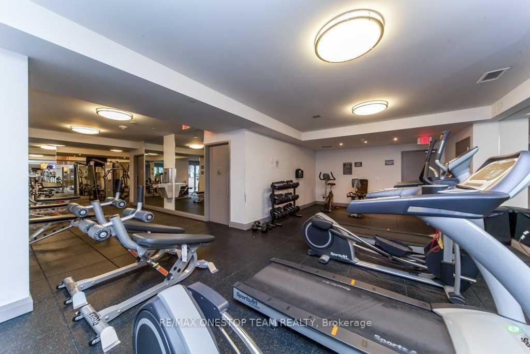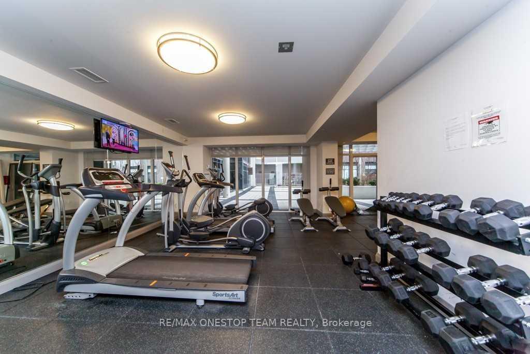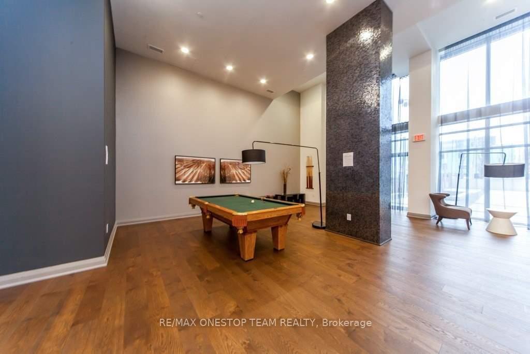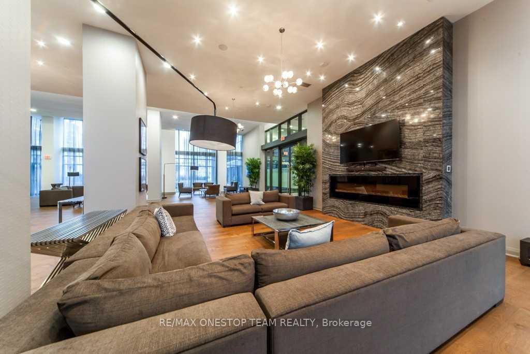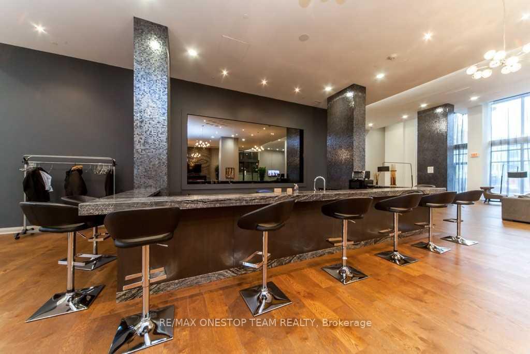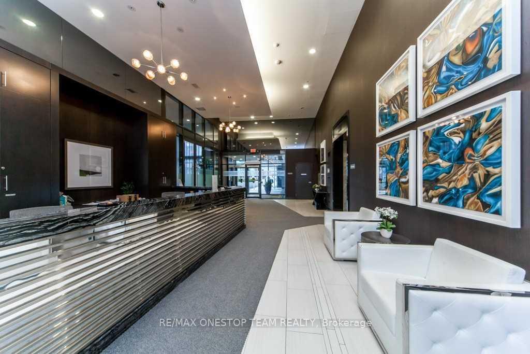$2,450
Available - For Rent
Listing ID: C11888771
400 Adelaide St East , Unit 519, Toronto, M5A 4S3, Ontario
| Welcome To The Ivory On Adelaide! 691 Sq Ft, 1 + Den Modern Open Concept Layout, With Floor To Ceiling Windows. Private Balcony, And Unobstructed View! Den Can Be Used As 2nd Bedroom, Walking Distance To St. Lawrence Market, Distillery District, Union Station, Queens Quay, Financial & Entertainment Districts! Pictures from previous listing to reflect the layout of the units. |
| Extras: Washer & Dryer, Stainless Steel Fridge, Stove, Built-In Microwave, Dishwasher, All Electrical Light Fixtures. |
| Price | $2,450 |
| Address: | 400 Adelaide St East , Unit 519, Toronto, M5A 4S3, Ontario |
| Province/State: | Ontario |
| Condo Corporation No | TSCC |
| Level | 4 |
| Unit No | 19 |
| Directions/Cross Streets: | Adelaide / Sherbourne |
| Rooms: | 5 |
| Bedrooms: | 1 |
| Bedrooms +: | 1 |
| Kitchens: | 1 |
| Family Room: | N |
| Basement: | None |
| Furnished: | N |
| Property Type: | Condo Apt |
| Style: | Apartment |
| Exterior: | Concrete |
| Garage Type: | Underground |
| Garage(/Parking)Space: | 0.00 |
| Drive Parking Spaces: | 0 |
| Park #1 | |
| Parking Type: | None |
| Exposure: | S |
| Balcony: | Open |
| Locker: | Owned |
| Pet Permited: | Restrict |
| Approximatly Square Footage: | 600-699 |
| Building Amenities: | Concierge, Gym, Party/Meeting Room, Rooftop Deck/Garden, Sauna, Visitor Parking |
| CAC Included: | Y |
| Water Included: | Y |
| Common Elements Included: | Y |
| Heat Included: | Y |
| Building Insurance Included: | Y |
| Fireplace/Stove: | N |
| Heat Source: | Gas |
| Heat Type: | Forced Air |
| Central Air Conditioning: | Central Air |
| Ensuite Laundry: | Y |
| Although the information displayed is believed to be accurate, no warranties or representations are made of any kind. |
| RE/MAX ONESTOP TEAM REALTY |
|
|
Ali Shahpazir
Sales Representative
Dir:
416-473-8225
Bus:
416-473-8225
| Book Showing | Email a Friend |
Jump To:
At a Glance:
| Type: | Condo - Condo Apt |
| Area: | Toronto |
| Municipality: | Toronto |
| Neighbourhood: | Moss Park |
| Style: | Apartment |
| Beds: | 1+1 |
| Baths: | 1 |
| Fireplace: | N |
Locatin Map:

