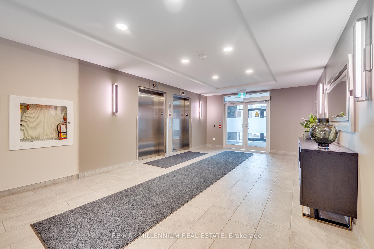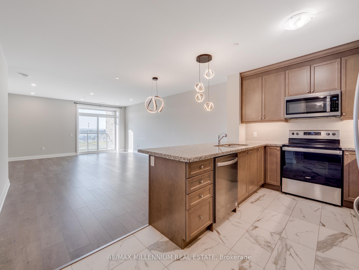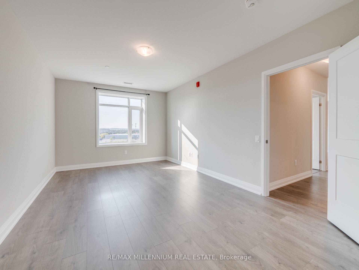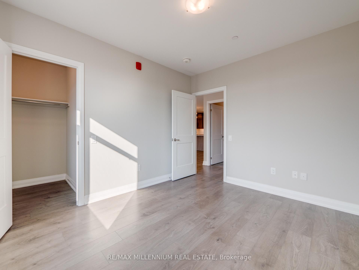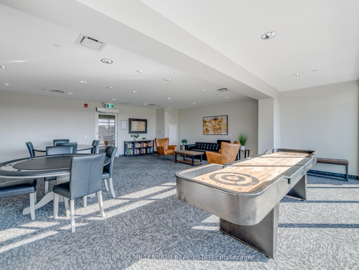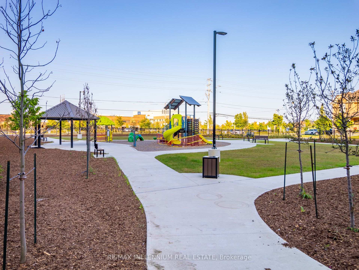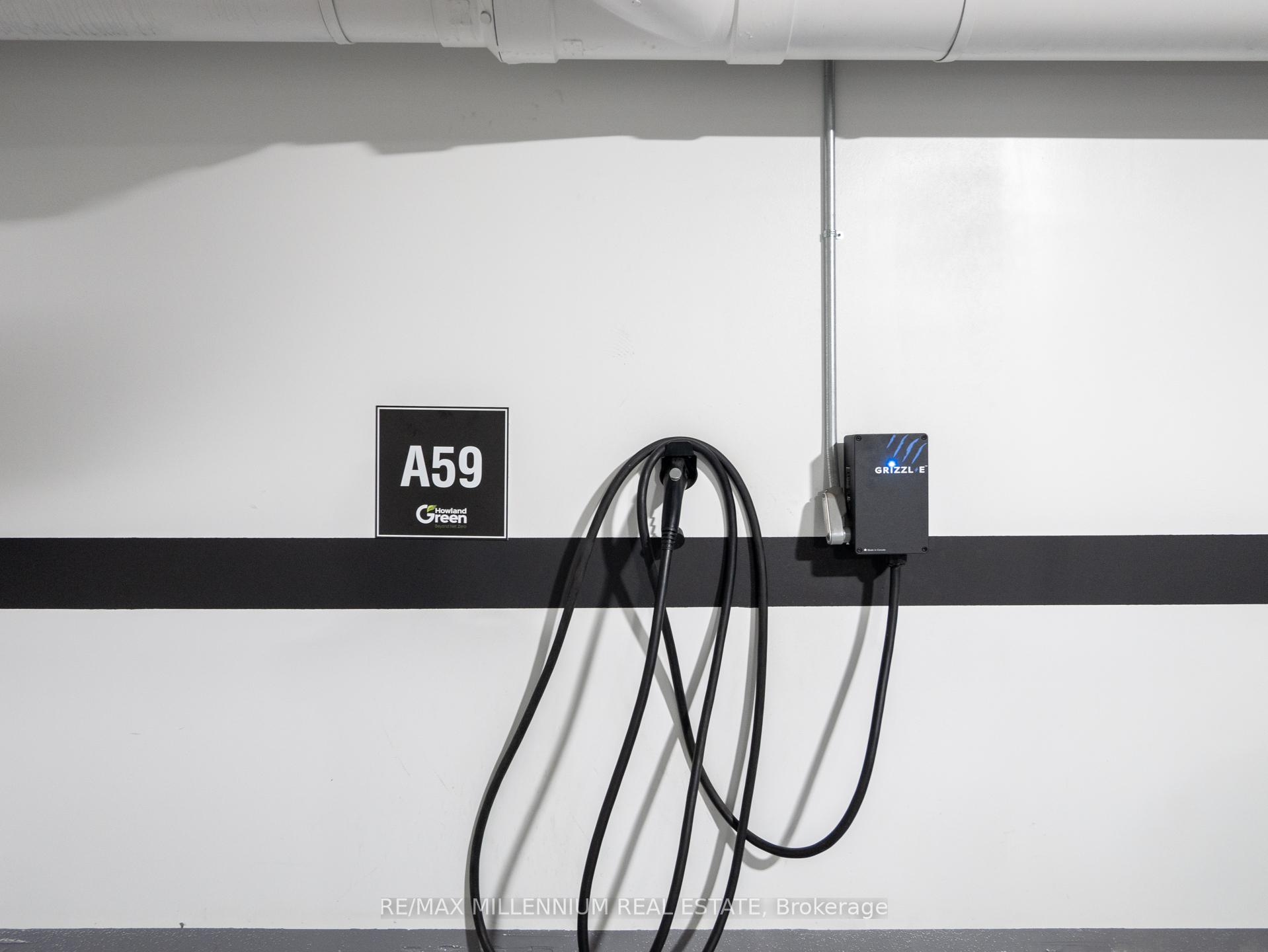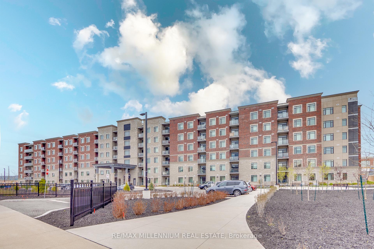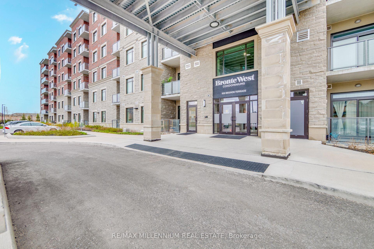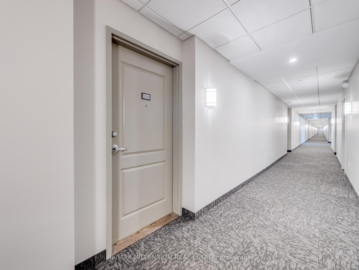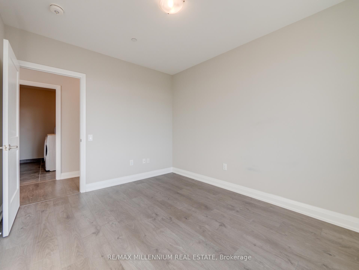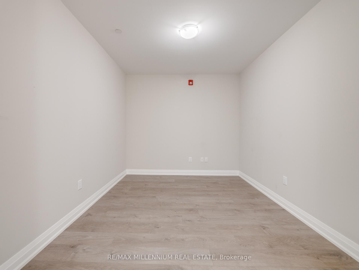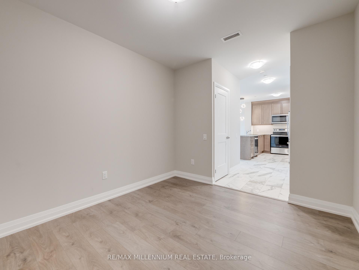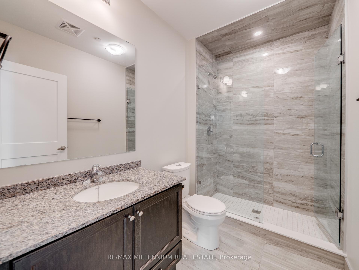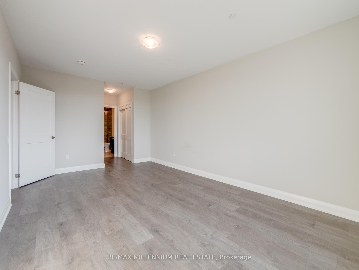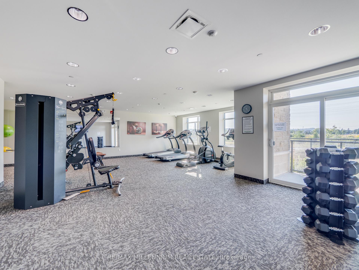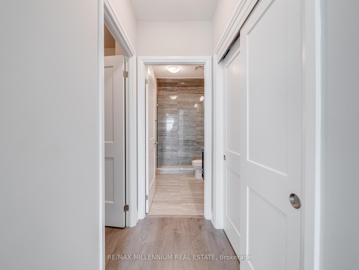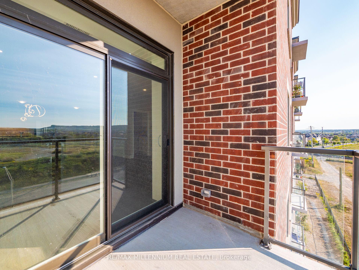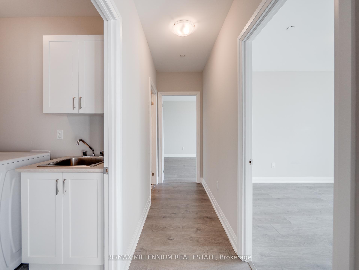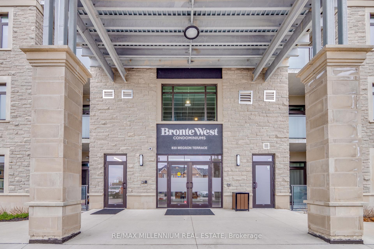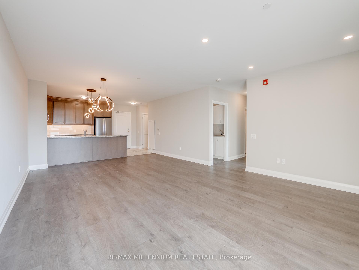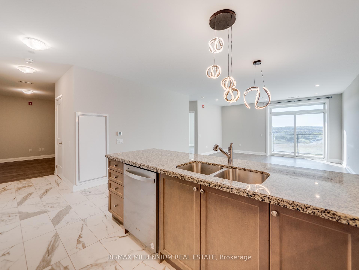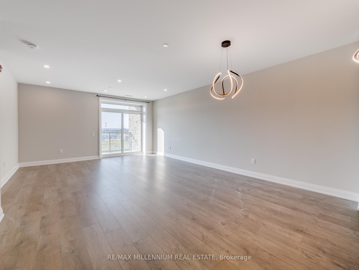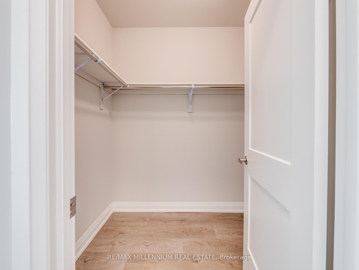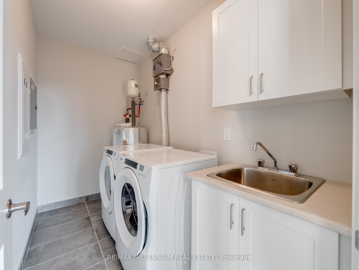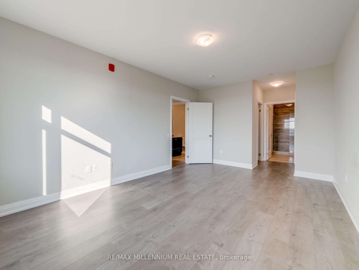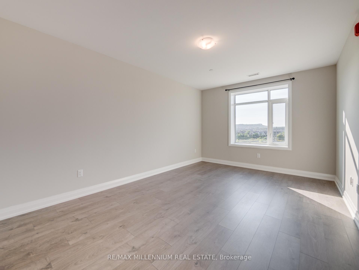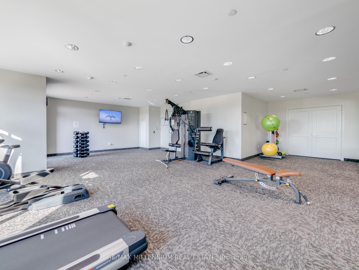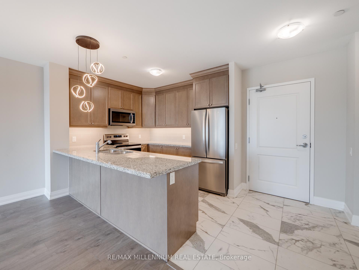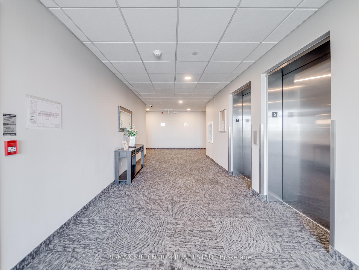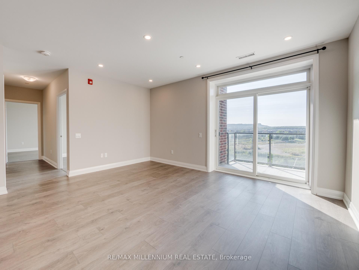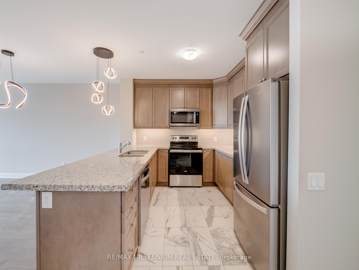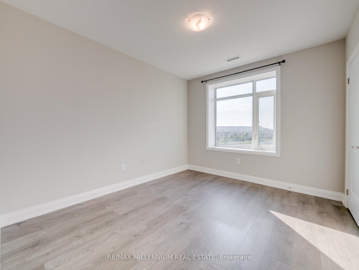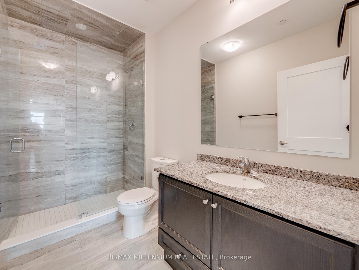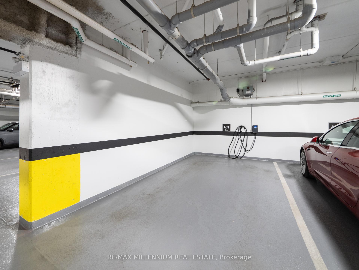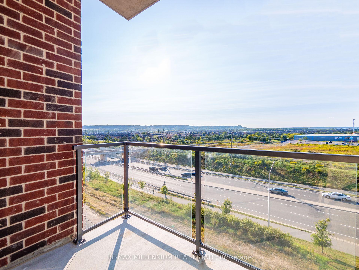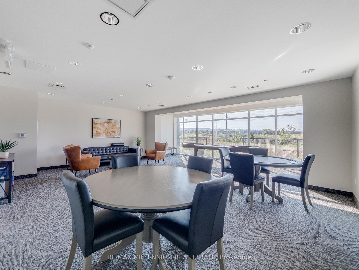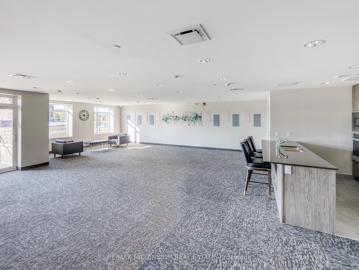$925,000
Available - For Sale
Listing ID: W11889024
830 Megson Terr , Unit 520, Milton, L9T 7H3, Ontario
| Welcome to Bronte West, Canadas first Net Positive residential condo! This stunning 2-bedroom +large den, 2-bath, 1382 sq. ft. unit features a 55 sq. ft. balcony with breathtaking, unobstructed views of the Niagara Escarpment. Located across from Milton District Hospital and Derry Heights Plaza, you're just steps from shops, restaurants, and services. The large den offers flexible space for a home office or extra bedroom, while the balcony is perfect for evening relaxation. Powered by solar and geothermal energy, this eco-friendly building combines sustainability with modern living.Amenities include a gym, yoga studio, private party room with a kitchen, and a big lobby. The unit comes with a designated underground EV parking spot, storage locker, and above-ground visitor parking. Bike racks are available for residents and visitors, making it easy to embrace a greener lifestyle while enjoying all the comforts of this innovative, energy-efficient community. |
| Extras: Includes 1 underground parking with upgraded EV charger and 1 large storage locker. Amenities include Gym, party room, walking distance to shopping, hospital, schools and parks nearby. |
| Price | $925,000 |
| Taxes: | $3029.68 |
| Maintenance Fee: | 260.12 |
| Address: | 830 Megson Terr , Unit 520, Milton, L9T 7H3, Ontario |
| Province/State: | Ontario |
| Condo Corporation No | HSCC |
| Level | 5 |
| Unit No | 20 |
| Directions/Cross Streets: | Bronte St South / Derry Rd |
| Rooms: | 6 |
| Bedrooms: | 2 |
| Bedrooms +: | 1 |
| Kitchens: | 1 |
| Family Room: | N |
| Basement: | None |
| Approximatly Age: | 0-5 |
| Property Type: | Condo Apt |
| Style: | Apartment |
| Exterior: | Brick, Concrete |
| Garage Type: | Underground |
| Garage(/Parking)Space: | 1.00 |
| Drive Parking Spaces: | 0 |
| Park #1 | |
| Parking Type: | Owned |
| Exposure: | Ne |
| Balcony: | Open |
| Locker: | Owned |
| Pet Permited: | Restrict |
| Approximatly Age: | 0-5 |
| Approximatly Square Footage: | 1400-1599 |
| Building Amenities: | Games Room, Media Room, Party/Meeting Room, Visitor Parking |
| Property Features: | Electric Car, Hospital, Library, Rec Centre, School |
| Maintenance: | 260.12 |
| CAC Included: | Y |
| Common Elements Included: | Y |
| Heat Included: | Y |
| Parking Included: | Y |
| Condo Tax Included: | Y |
| Building Insurance Included: | Y |
| Fireplace/Stove: | N |
| Heat Source: | Gas |
| Heat Type: | Forced Air |
| Central Air Conditioning: | Central Air |
| Ensuite Laundry: | Y |
$
%
Years
This calculator is for demonstration purposes only. Always consult a professional
financial advisor before making personal financial decisions.
| Although the information displayed is believed to be accurate, no warranties or representations are made of any kind. |
| RE/MAX MILLENNIUM REAL ESTATE |
|
|
Ali Shahpazir
Sales Representative
Dir:
416-473-8225
Bus:
416-473-8225
| Virtual Tour | Book Showing | Email a Friend |
Jump To:
At a Glance:
| Type: | Condo - Condo Apt |
| Area: | Halton |
| Municipality: | Milton |
| Neighbourhood: | Walker |
| Style: | Apartment |
| Approximate Age: | 0-5 |
| Tax: | $3,029.68 |
| Maintenance Fee: | $260.12 |
| Beds: | 2+1 |
| Baths: | 2 |
| Garage: | 1 |
| Fireplace: | N |
Locatin Map:
Payment Calculator:

