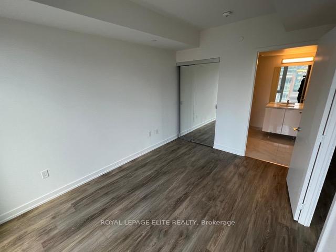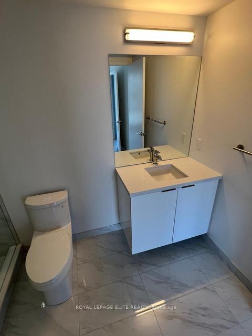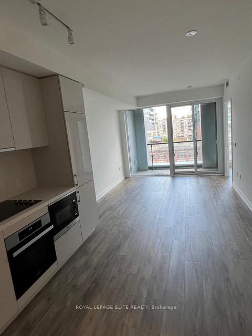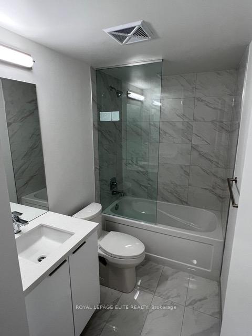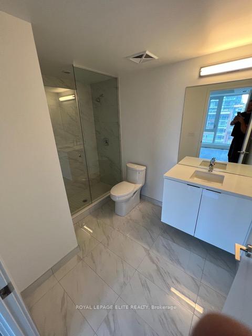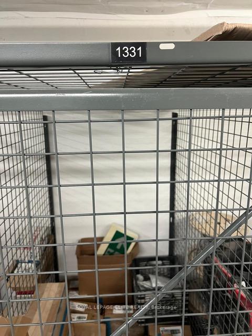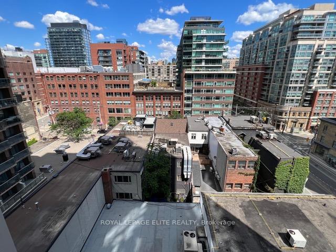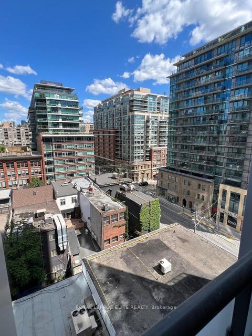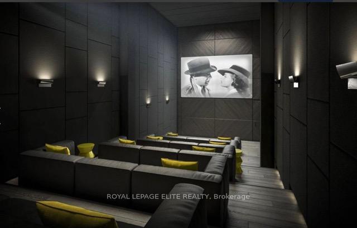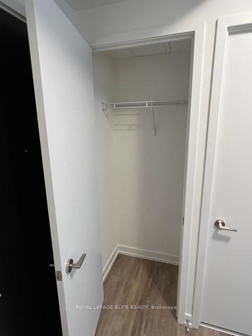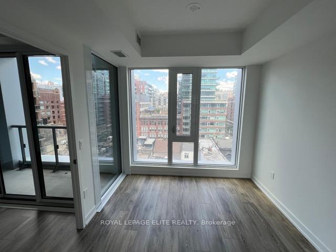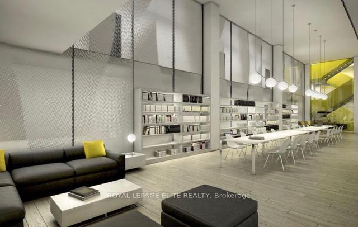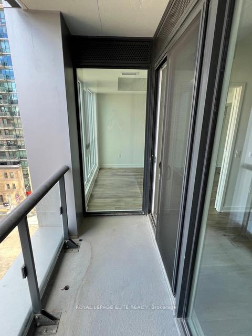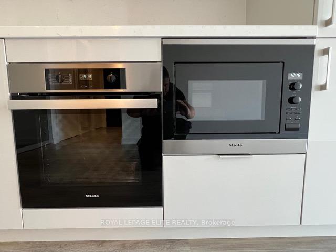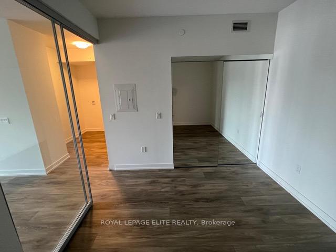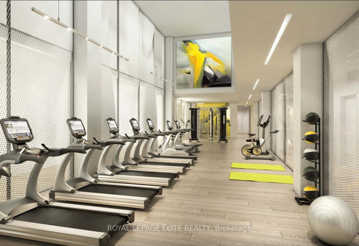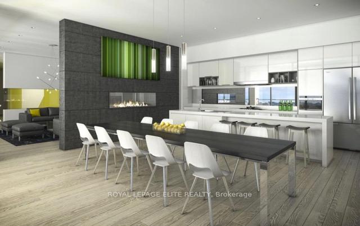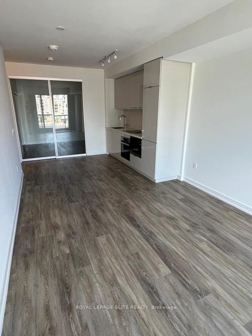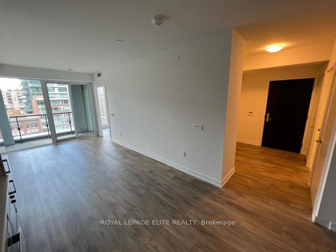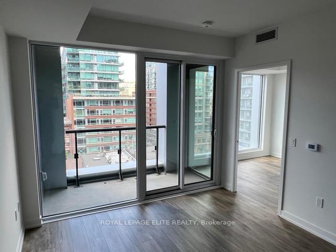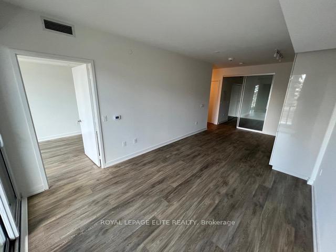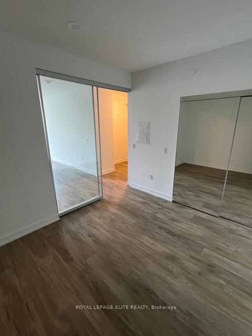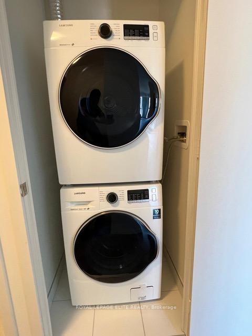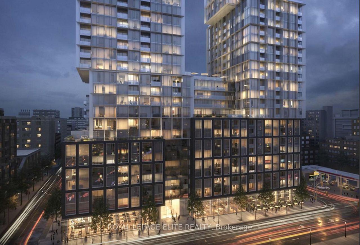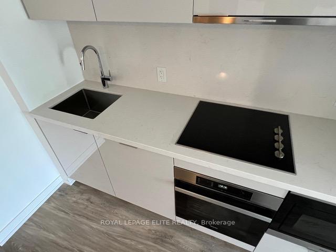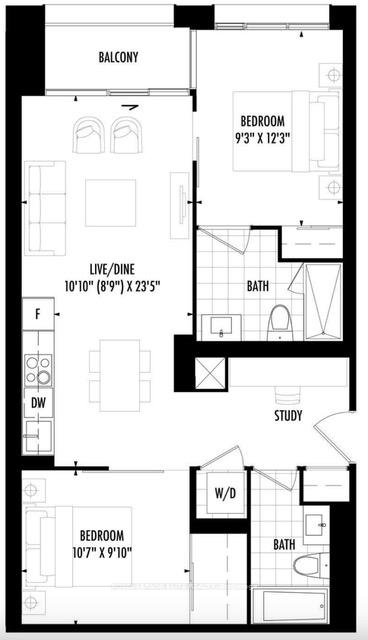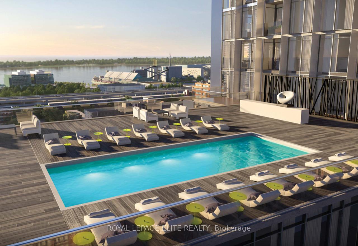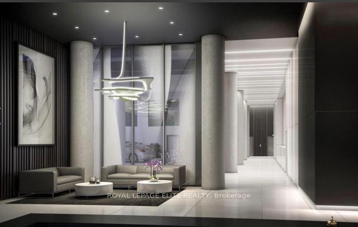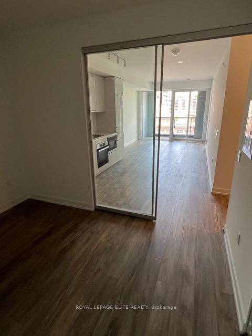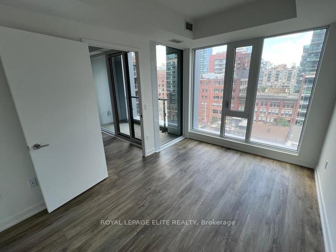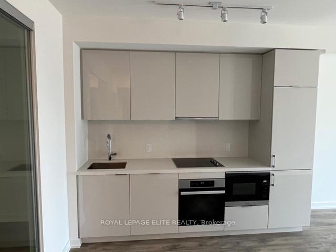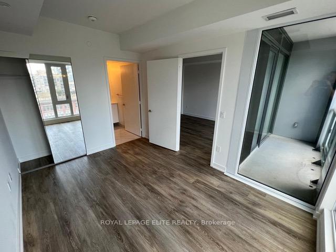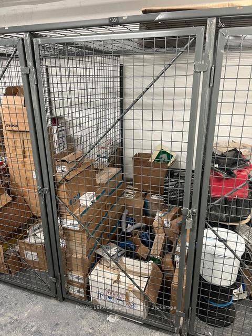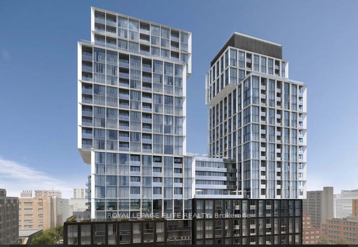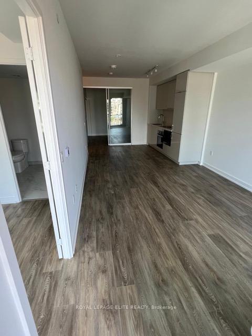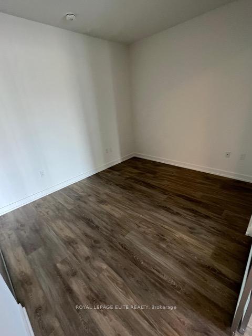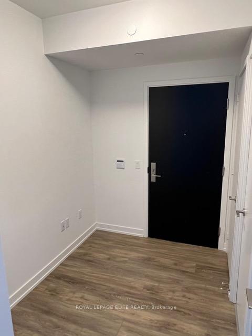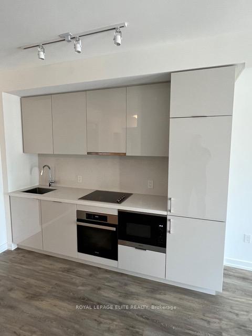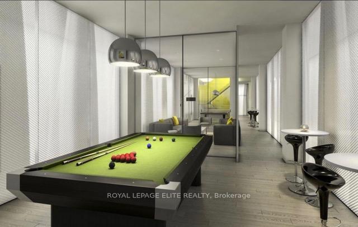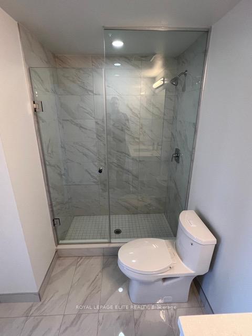$799,000
Available - For Sale
Listing ID: C11889296
158 Front St East , Unit 810, Toronto, M5A 0K9, Ontario
| Brand New Beautifully Designed Modern 2 Bedroom 2 Bath Unit in the Highly Sought After St. Lawrence Condos! Located In the Heart of Downtown Toronto's Most Loved Neighborhood. The Bright Spacious Suite Features 9ft Ceilings, Open Concept Living/Dining, With Walk-Out To A Private Balcony With Unobstructed North Views, The Suite Also Highlights A Sleek Modern Kitchen With Upgraded Integrated Miele Appliances Top Level Finishes, The Principle Bedroom Has A Spa-Like Ensuite. Just Steps Away From St. Lawrence Market, Walking Distance To Bay St, The Esplanade, George Brown, Ryerson, UofT, & Union Station. Included is a Storage Locker, Meile Built-in Appliances: Fridge, Glass Cooktop, Oven, Microwave, Hood, Dishwasher, Washer & Dryer. Custom Shades. Amenities include 24Hr Concierge, Rooftop Pool & Terrace, 3 Floors of Fitness Space (Cardio+Weights+Yoga Studio), Visitor Parking, Guest Suites, Billiards Lounge & More. |
| Extras: Storage Locker |
| Price | $799,000 |
| Taxes: | $3390.47 |
| Maintenance Fee: | 719.29 |
| Address: | 158 Front St East , Unit 810, Toronto, M5A 0K9, Ontario |
| Province/State: | Ontario |
| Condo Corporation No | TSCC |
| Level | 8 |
| Unit No | 10 |
| Locker No | 1331 |
| Directions/Cross Streets: | Front/Sherbourne |
| Rooms: | 7 |
| Bedrooms: | 2 |
| Bedrooms +: | |
| Kitchens: | 1 |
| Family Room: | Y |
| Basement: | None |
| Approximatly Age: | 0-5 |
| Property Type: | Condo Apt |
| Style: | Apartment |
| Exterior: | Concrete, Other |
| Garage Type: | Underground |
| Garage(/Parking)Space: | 0.00 |
| Drive Parking Spaces: | 0 |
| Park #1 | |
| Parking Type: | None |
| Exposure: | N |
| Balcony: | Open |
| Locker: | Owned |
| Pet Permited: | Restrict |
| Approximatly Age: | 0-5 |
| Approximatly Square Footage: | 800-899 |
| Building Amenities: | Concierge, Exercise Room, Guest Suites, Gym, Outdoor Pool, Rooftop Deck/Garden |
| Property Features: | Hospital, Library, Park, Public Transit, Rec Centre, School |
| Maintenance: | 719.29 |
| CAC Included: | Y |
| Common Elements Included: | Y |
| Building Insurance Included: | Y |
| Fireplace/Stove: | N |
| Heat Source: | Gas |
| Heat Type: | Forced Air |
| Central Air Conditioning: | Central Air |
| Laundry Level: | Main |
| Elevator Lift: | Y |
$
%
Years
This calculator is for demonstration purposes only. Always consult a professional
financial advisor before making personal financial decisions.
| Although the information displayed is believed to be accurate, no warranties or representations are made of any kind. |
| ROYAL LEPAGE ELITE REALTY |
|
|
Ali Shahpazir
Sales Representative
Dir:
416-473-8225
Bus:
416-473-8225
| Book Showing | Email a Friend |
Jump To:
At a Glance:
| Type: | Condo - Condo Apt |
| Area: | Toronto |
| Municipality: | Toronto |
| Neighbourhood: | Moss Park |
| Style: | Apartment |
| Approximate Age: | 0-5 |
| Tax: | $3,390.47 |
| Maintenance Fee: | $719.29 |
| Beds: | 2 |
| Baths: | 2 |
| Fireplace: | N |
Locatin Map:
Payment Calculator:

