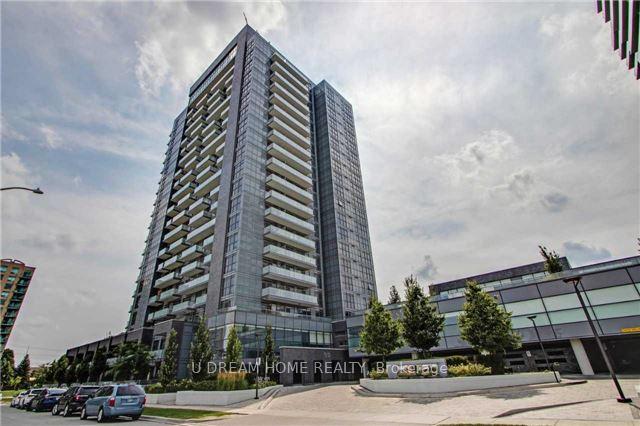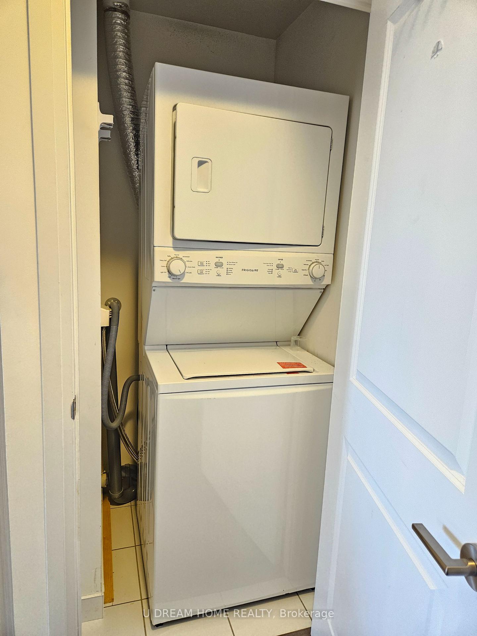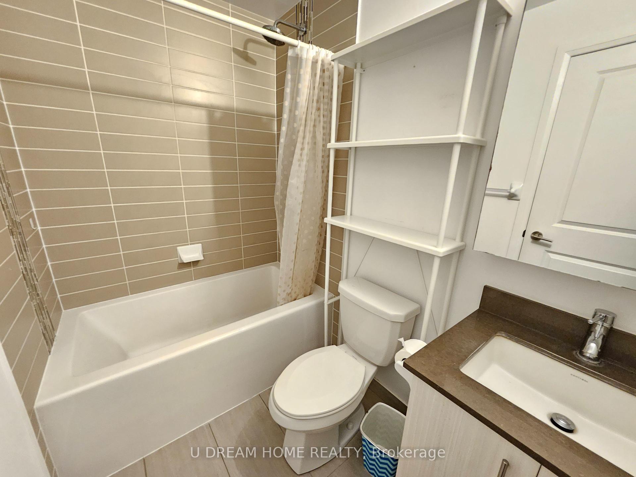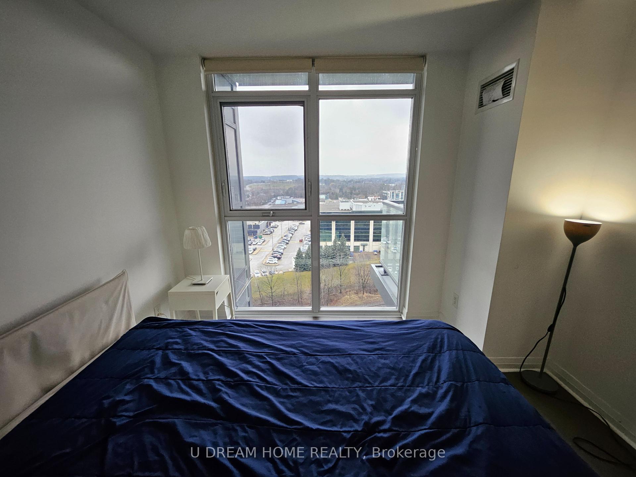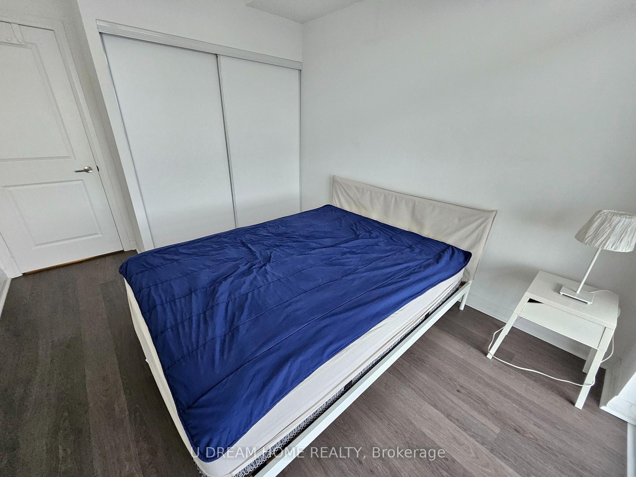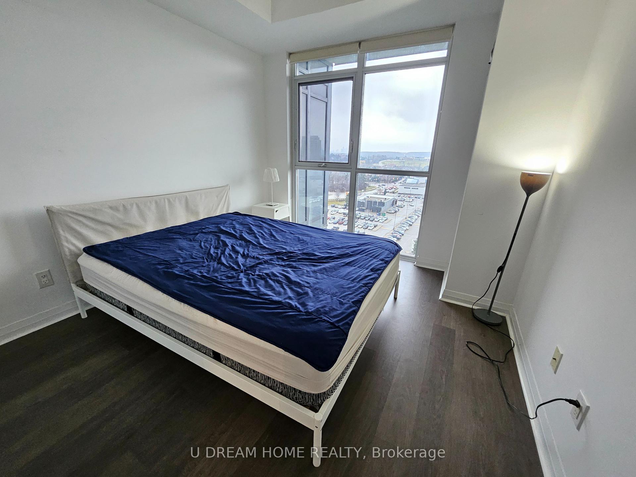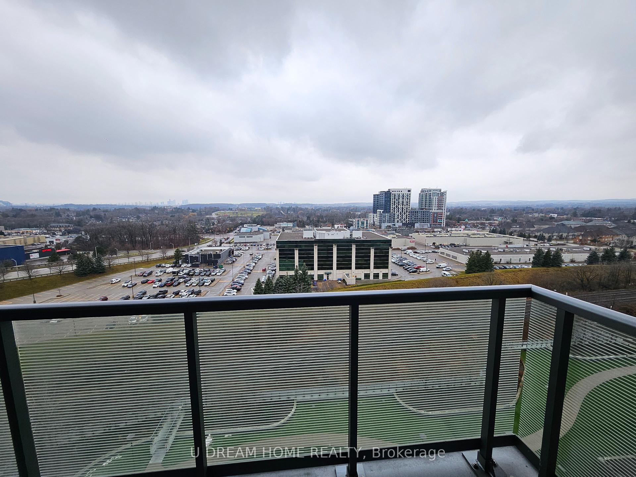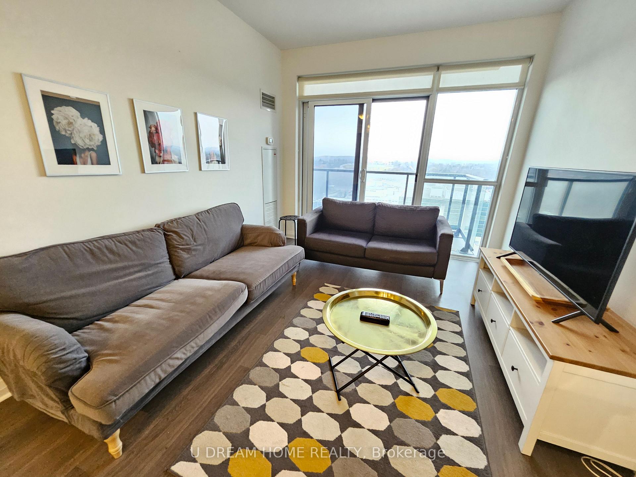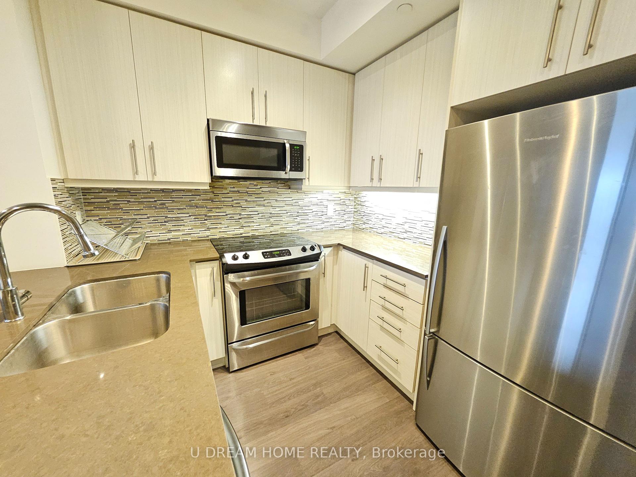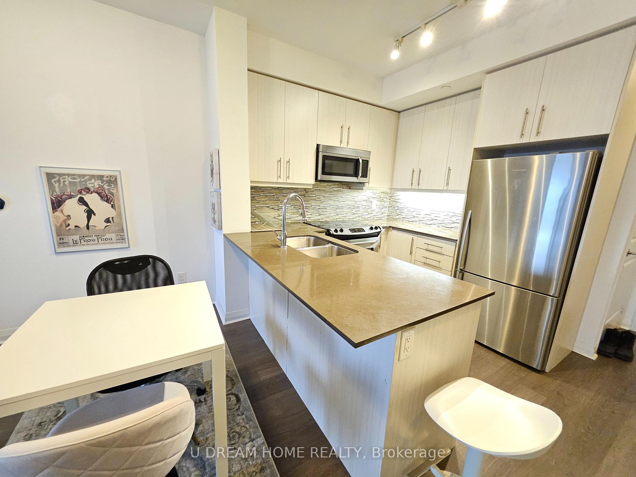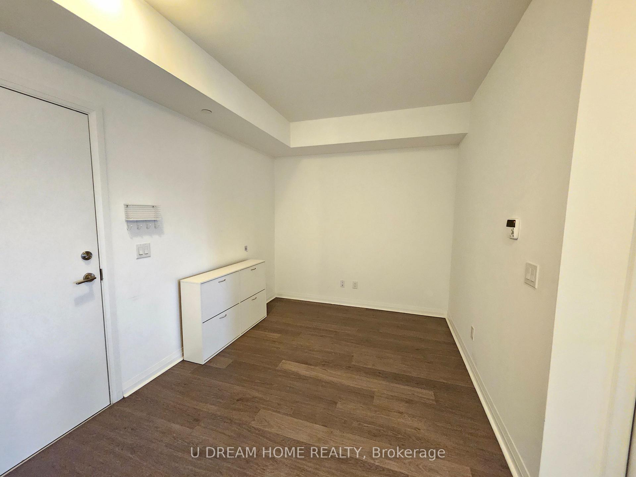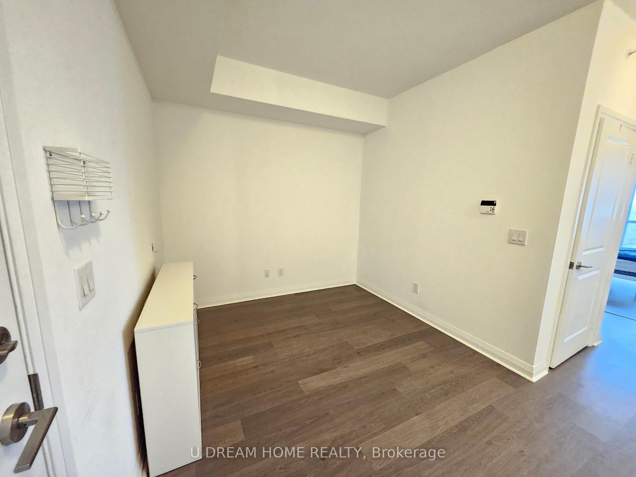$2,650
Available - For Rent
Listing ID: N11890047
55 Oneida Cres , Unit 1105, Richmond Hill, L4B 4T9, Ontario
| Fully Furnished Luxurious Living In Heart Of Richmond Hill City Centre, Sky City One By Pemberton. Excellent Location. Steps To Public Transit W/Viva,Yrt,Go Bus/Train,Park.School.Minutes To Shopping, Cineplex,Restaurants,Hillcrest Mall.Amazing Sun Filled Suite,665 S.F.As Per Plan.Unobstructed Breathtaking Sunset View.Impressive 9' Smooth Ceilings,Efficient Layout,Stone Kit C'top,Laminate Flrs Thru-Out Excp.Kit/Bath.W/O To Large Balcony From Lr. 24Hrs Concierge. Visitor Prkng, Pool, Sauna, Party/Library,.Gym,Yoga,Rooftop Garden. |
| Extras: S/S Fridge, Stove, B/I Dishwasher, B/I Microwave/Exhaust Hood Fan, Stacked Washer/Dryer, Window Roller Blinds, Elf's, One Parking & One Locker. |
| Price | $2,650 |
| Address: | 55 Oneida Cres , Unit 1105, Richmond Hill, L4B 4T9, Ontario |
| Province/State: | Ontario |
| Condo Corporation No | YRSC |
| Level | 11 |
| Unit No | 5 |
| Directions/Cross Streets: | Yonge/Highway 7 |
| Rooms: | 4 |
| Rooms +: | 1 |
| Bedrooms: | 1 |
| Bedrooms +: | 1 |
| Kitchens: | 1 |
| Family Room: | N |
| Basement: | None |
| Furnished: | Y |
| Approximatly Age: | 0-5 |
| Property Type: | Condo Apt |
| Style: | Apartment |
| Exterior: | Concrete |
| Garage Type: | Underground |
| Garage(/Parking)Space: | 1.00 |
| Drive Parking Spaces: | 1 |
| Park #1 | |
| Parking Type: | Owned |
| Exposure: | W |
| Balcony: | Open |
| Locker: | Owned |
| Pet Permited: | Restrict |
| Approximatly Age: | 0-5 |
| Approximatly Square Footage: | 600-699 |
| Building Amenities: | Exercise Room, Gym, Indoor Pool, Party/Meeting Room, Rooftop Deck/Garden |
| Property Features: | Clear View, School |
| Common Elements Included: | Y |
| Fireplace/Stove: | N |
| Heat Source: | Gas |
| Heat Type: | Forced Air |
| Central Air Conditioning: | Central Air |
| Ensuite Laundry: | Y |
| Although the information displayed is believed to be accurate, no warranties or representations are made of any kind. |
| U DREAM HOME REALTY |
|
|
Ali Shahpazir
Sales Representative
Dir:
416-473-8225
Bus:
416-473-8225
| Book Showing | Email a Friend |
Jump To:
At a Glance:
| Type: | Condo - Condo Apt |
| Area: | York |
| Municipality: | Richmond Hill |
| Neighbourhood: | Langstaff |
| Style: | Apartment |
| Approximate Age: | 0-5 |
| Beds: | 1+1 |
| Baths: | 1 |
| Garage: | 1 |
| Fireplace: | N |
Locatin Map:

