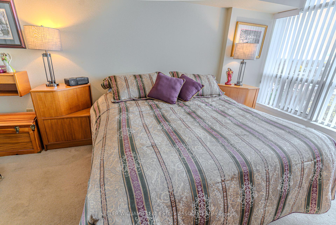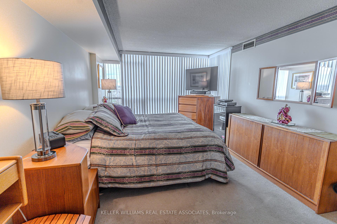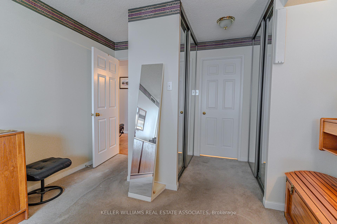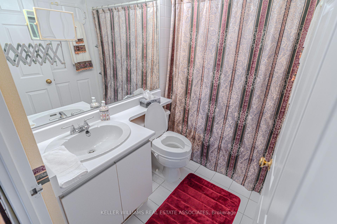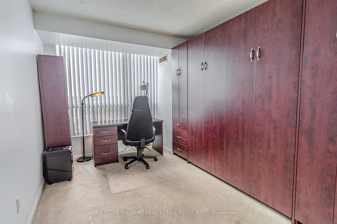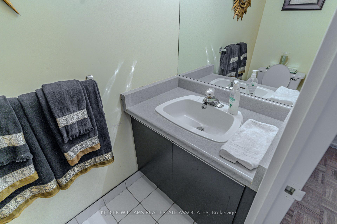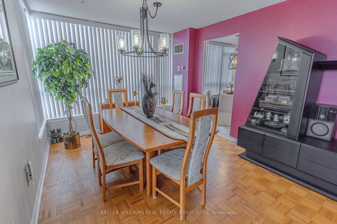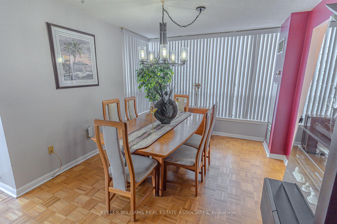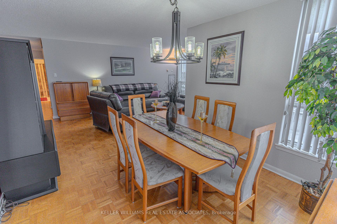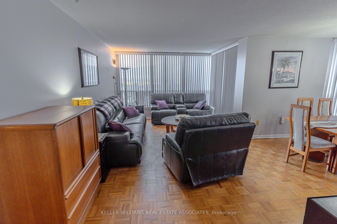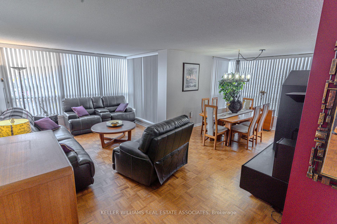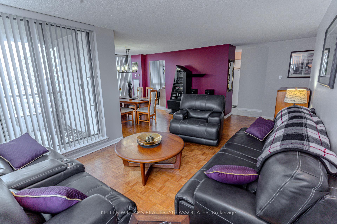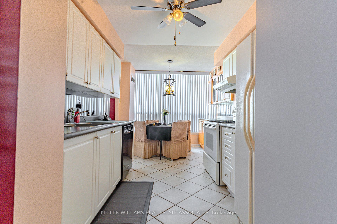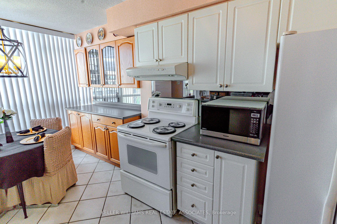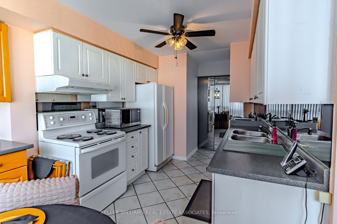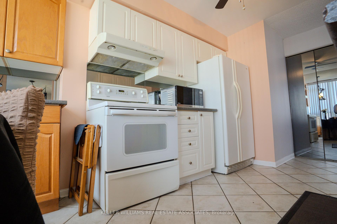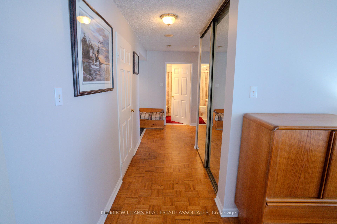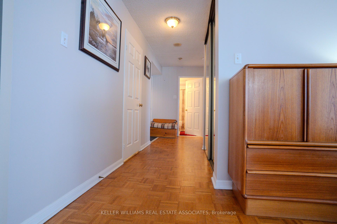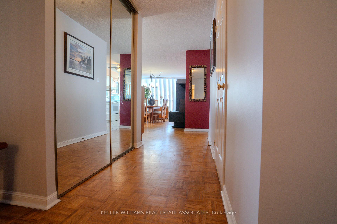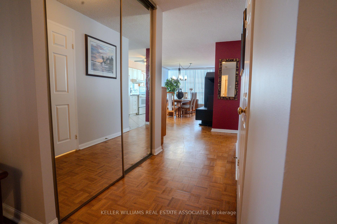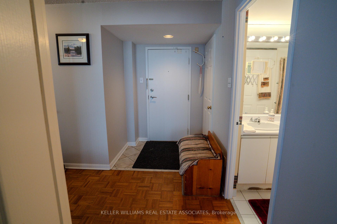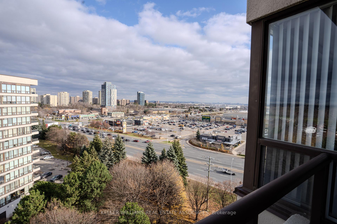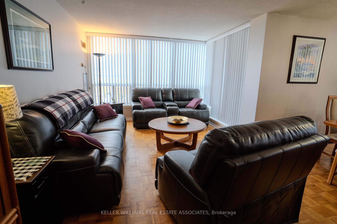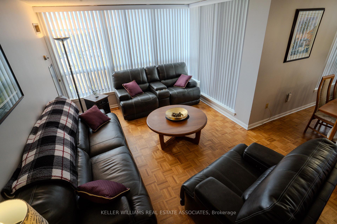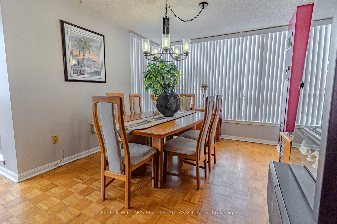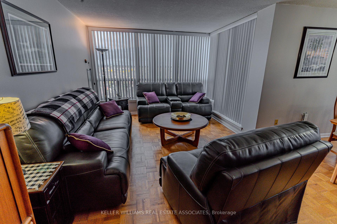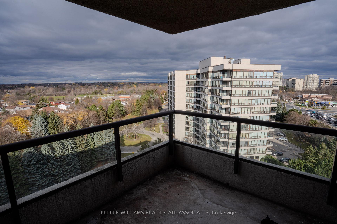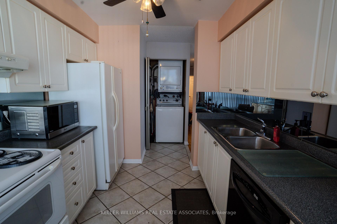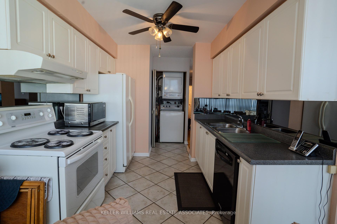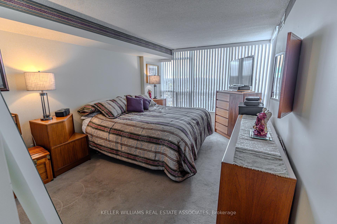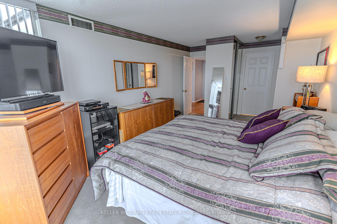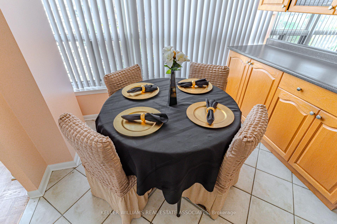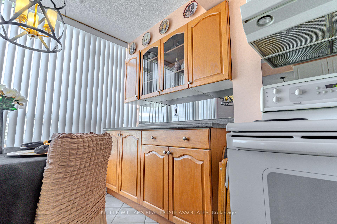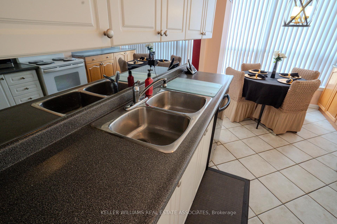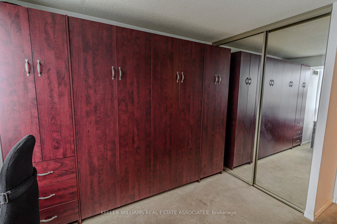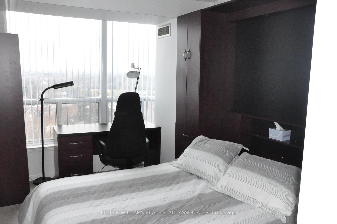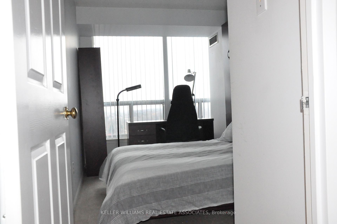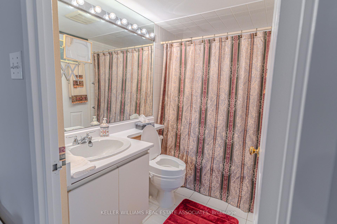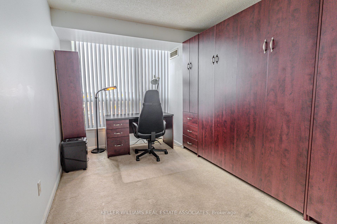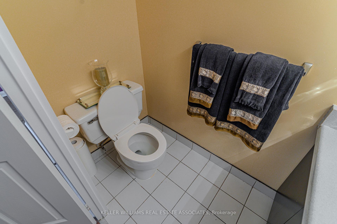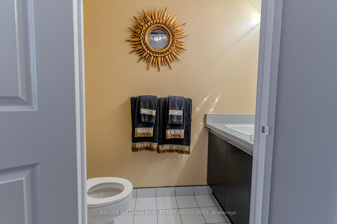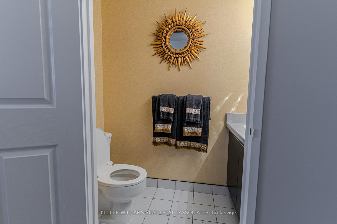$535,900
Available - For Sale
Listing ID: W11888883
12 Laurelcrest St , Unit 1112, Brampton, L6S 5Y4, Ontario
| Welcome to 1112-12 Laurelcrest Street, a stunning 2-bedroom, 2-bathroom corner unit condo that boasts a rare 3 parking spaces; 2 underground and 1 surface! The living and dining areas feature classic hardwood parquet flooring, while both bedrooms are cozy with plush carpeting. Large windows adorned with vertical blinds flood the home with natural light, creating an inviting atmosphere. Step out from the living room onto your private balcony and take in the southeastern views perfect for morning coffee or relaxing evenings.This well-maintained building offers a wealth of amenities, including an outdoor inground pool, tennis court, gym, billiards room, media room, meeting/party room, card room/library, sauna, and hot tub. The beautifully manicured grounds are complemented by 24-hour gated security, ensuring peace of mind.Located just minutes from dining, shopping, transit, parks, and places of worship, this home is a perfect blend of comfort, convenience, and community. |
| Extras: Parking spots: Level A - #26 and #114. Surface spot: #18 |
| Price | $535,900 |
| Taxes: | $2667.51 |
| Maintenance Fee: | 1070.32 |
| Address: | 12 Laurelcrest St , Unit 1112, Brampton, L6S 5Y4, Ontario |
| Province/State: | Ontario |
| Condo Corporation No | PCC |
| Level | 11 |
| Unit No | 12 |
| Directions/Cross Streets: | Laurelcrest St / Queen St E |
| Rooms: | 5 |
| Bedrooms: | 2 |
| Bedrooms +: | |
| Kitchens: | 1 |
| Family Room: | N |
| Basement: | None |
| Property Type: | Condo Apt |
| Style: | Apartment |
| Exterior: | Stucco/Plaster |
| Garage Type: | Underground |
| Garage(/Parking)Space: | 2.00 |
| Drive Parking Spaces: | 1 |
| Park #1 | |
| Parking Spot: | 26 |
| Parking Type: | Owned |
| Legal Description: | A |
| Park #2 | |
| Parking Spot: | 114 |
| Parking Type: | Owned |
| Legal Description: | A |
| Exposure: | Se |
| Balcony: | Open |
| Locker: | Ensuite+Owned |
| Pet Permited: | Restrict |
| Approximatly Square Footage: | 1000-1199 |
| Building Amenities: | Gym, Outdoor Pool, Party/Meeting Room, Recreation Room, Sauna, Tennis Court |
| Maintenance: | 1070.32 |
| CAC Included: | Y |
| Hydro Included: | Y |
| Water Included: | Y |
| Heat Included: | Y |
| Parking Included: | Y |
| Building Insurance Included: | Y |
| Fireplace/Stove: | N |
| Heat Source: | Gas |
| Heat Type: | Forced Air |
| Central Air Conditioning: | Central Air |
$
%
Years
This calculator is for demonstration purposes only. Always consult a professional
financial advisor before making personal financial decisions.
| Although the information displayed is believed to be accurate, no warranties or representations are made of any kind. |
| KELLER WILLIAMS REAL ESTATE ASSOCIATES |
|
|
Ali Shahpazir
Sales Representative
Dir:
416-473-8225
Bus:
416-473-8225
| Book Showing | Email a Friend |
Jump To:
At a Glance:
| Type: | Condo - Condo Apt |
| Area: | Peel |
| Municipality: | Brampton |
| Neighbourhood: | Queen Street Corridor |
| Style: | Apartment |
| Tax: | $2,667.51 |
| Maintenance Fee: | $1,070.32 |
| Beds: | 2 |
| Baths: | 2 |
| Garage: | 2 |
| Fireplace: | N |
Locatin Map:
Payment Calculator:

