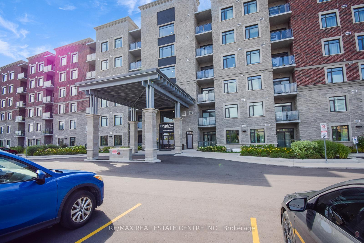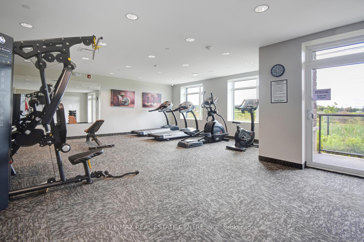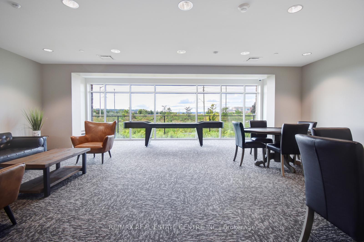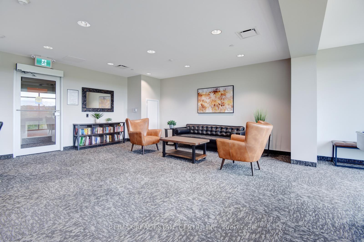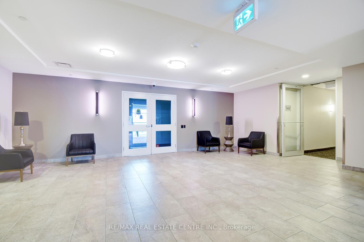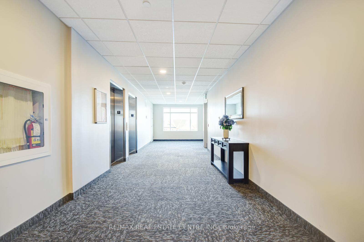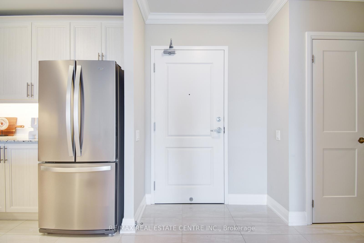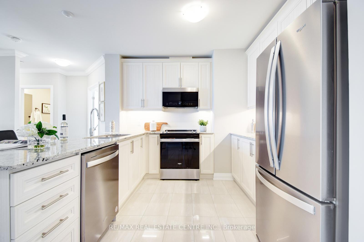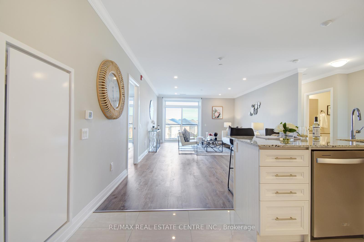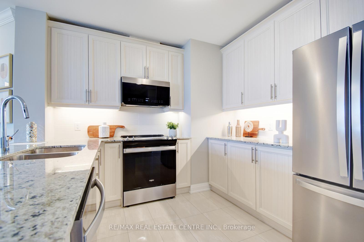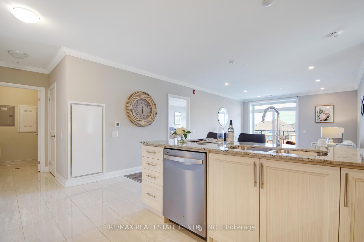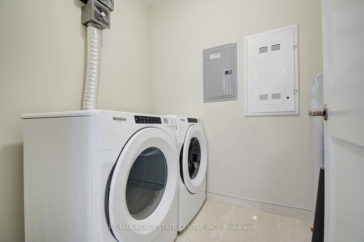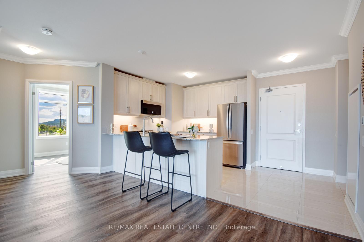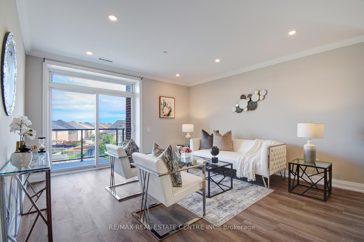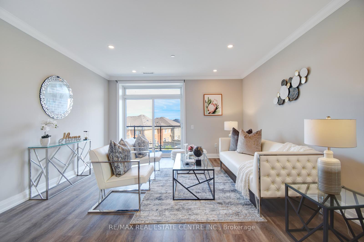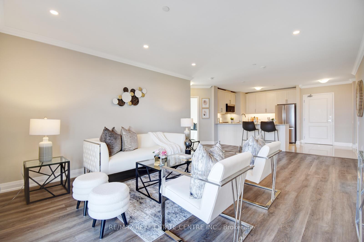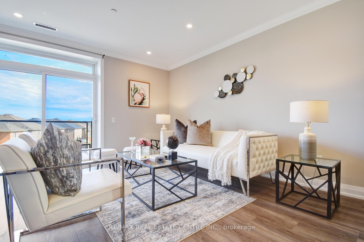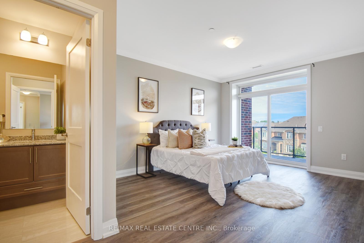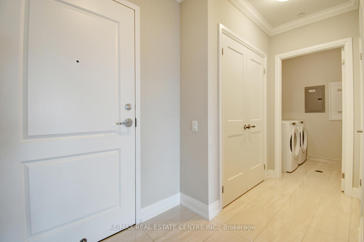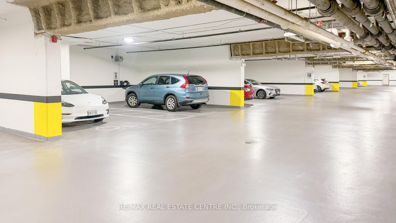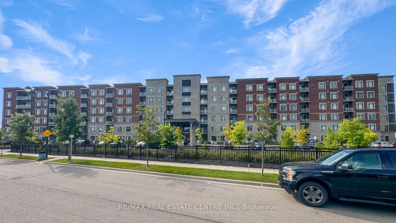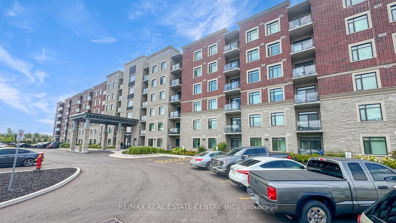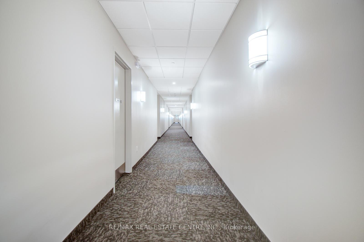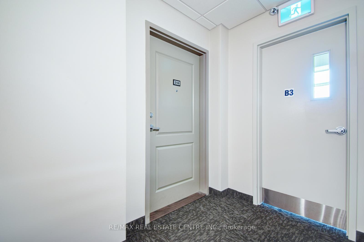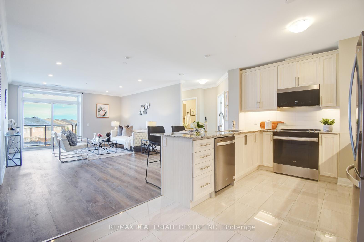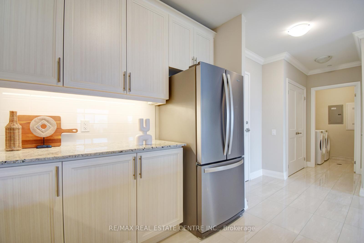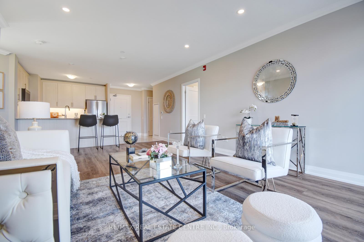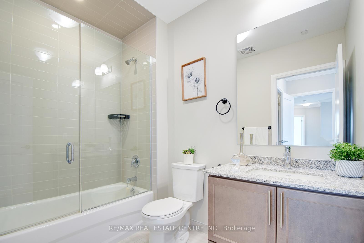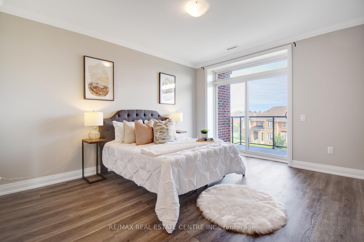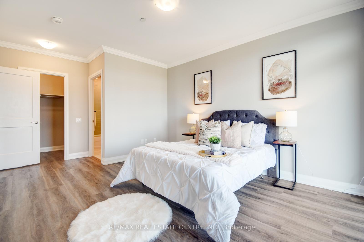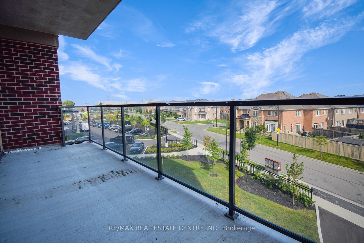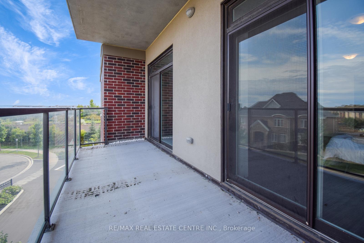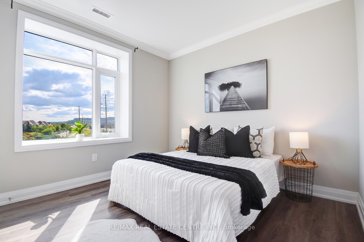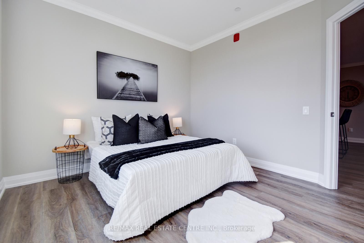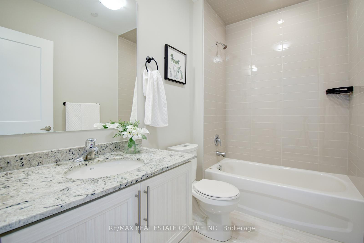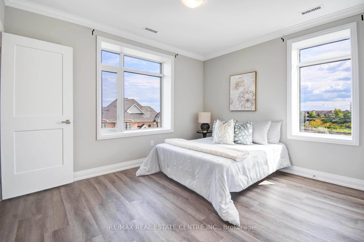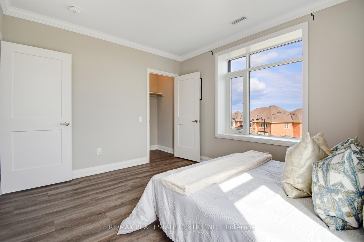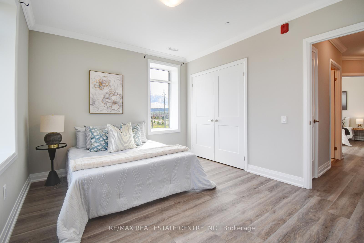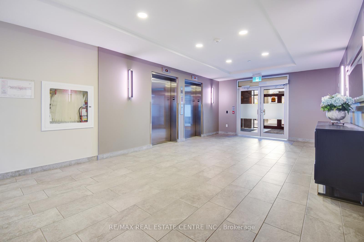$959,000
Available - For Sale
Listing ID: W9266027
830 Megson Terr , Unit 316, Milton, L9T 7H3, Ontario
| Discover unparalleled luxury in this brand-new, eco-friendly condo, one of the most beautiful and spacious units in the area. Impressive corner unit boasts over 1,400 sqft of living space plus 130 sq double-sized balcony offering breathtaking views of the city and the Niagara Escarpment. Flooded with natural light through extra windows, unit features three generously sized bedrooms and two upgraded bath. Modern kitchen is a chef's dream, complete with stone countertop, stylish backsplash, undercabinet lighting, and a built-in microwave. High ceiling, crown moulding, pot lights, premium flooring throughout add a touch of elegance. Designed with sustainability in mind, the building is equipped with solar panels and a geothermal heating and cooling system, ensuring low utility bills. Additional perks include two underground parking spaces, an exclusive locker, and access to building ameneties. Located close to top-rated schools, hospital shopping, and more. |
| Extras: Hospitals, shopping centers, and more, this condo is perfect for those seeking luxury, convenience, and a greener lifestyle - lot of storage. |
| Price | $959,000 |
| Taxes: | $1561.60 |
| Maintenance Fee: | 372.00 |
| Address: | 830 Megson Terr , Unit 316, Milton, L9T 7H3, Ontario |
| Province/State: | Ontario |
| Condo Corporation No | HSCC |
| Level | 3 |
| Unit No | 16 |
| Directions/Cross Streets: | Bronte St / Derry Road |
| Rooms: | 5 |
| Bedrooms: | 3 |
| Bedrooms +: | |
| Kitchens: | 1 |
| Family Room: | N |
| Basement: | None |
| Property Type: | Condo Apt |
| Style: | Apartment |
| Exterior: | Brick Front |
| Garage Type: | Underground |
| Garage(/Parking)Space: | 1.00 |
| Drive Parking Spaces: | 0 |
| Park #1 | |
| Parking Spot: | 48 |
| Parking Type: | Exclusive |
| Legal Description: | 47 |
| Exposure: | Sw |
| Balcony: | Open |
| Locker: | Exclusive |
| Pet Permited: | Restrict |
| Approximatly Square Footage: | 1400-1599 |
| Maintenance: | 372.00 |
| CAC Included: | Y |
| Common Elements Included: | Y |
| Parking Included: | Y |
| Building Insurance Included: | Y |
| Fireplace/Stove: | N |
| Heat Source: | Gas |
| Heat Type: | Forced Air |
| Central Air Conditioning: | Central Air |
| Ensuite Laundry: | Y |
$
%
Years
This calculator is for demonstration purposes only. Always consult a professional
financial advisor before making personal financial decisions.
| Although the information displayed is believed to be accurate, no warranties or representations are made of any kind. |
| RE/MAX REAL ESTATE CENTRE INC. |
|
|
Ali Shahpazir
Sales Representative
Dir:
416-473-8225
Bus:
416-473-8225
| Virtual Tour | Book Showing | Email a Friend |
Jump To:
At a Glance:
| Type: | Condo - Condo Apt |
| Area: | Halton |
| Municipality: | Milton |
| Neighbourhood: | Willmott |
| Style: | Apartment |
| Tax: | $1,561.6 |
| Maintenance Fee: | $372 |
| Beds: | 3 |
| Baths: | 2 |
| Garage: | 1 |
| Fireplace: | N |
Locatin Map:
Payment Calculator:

