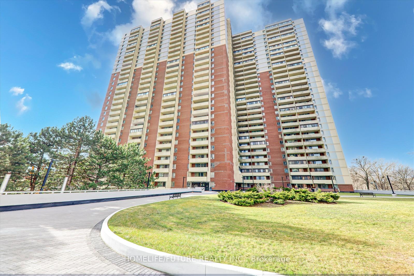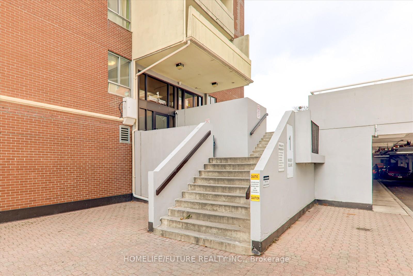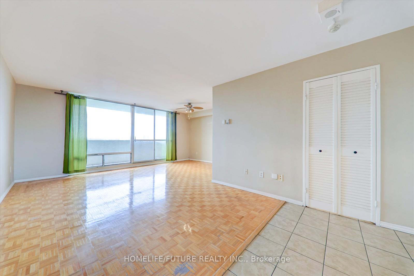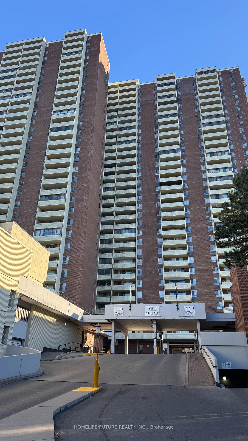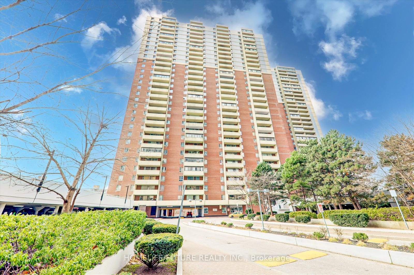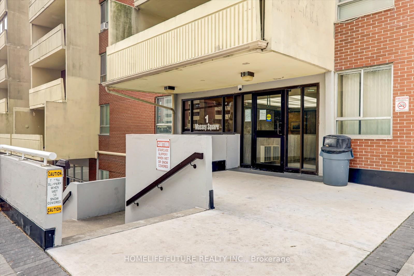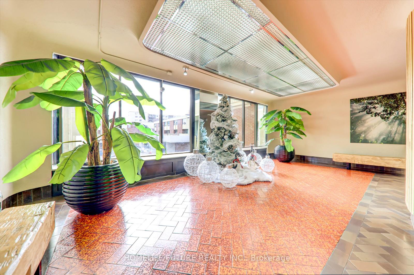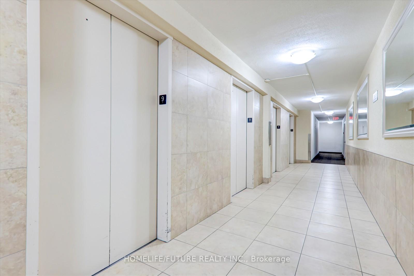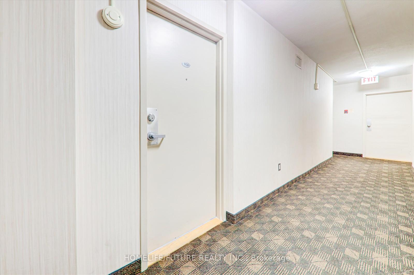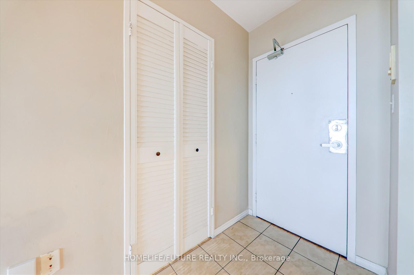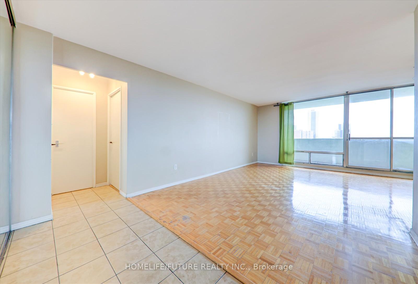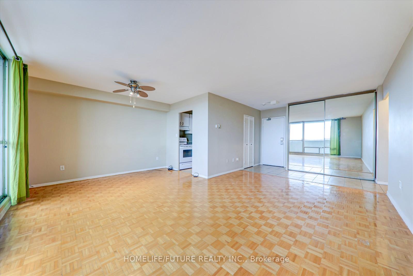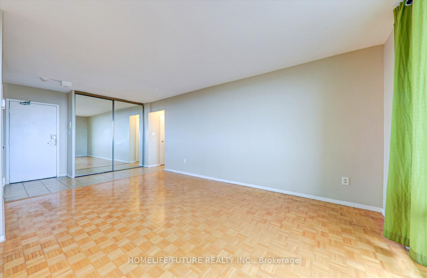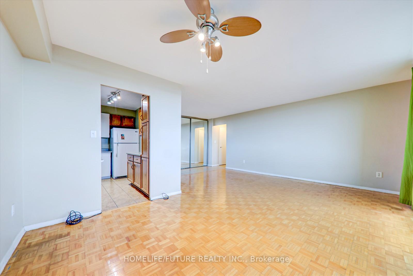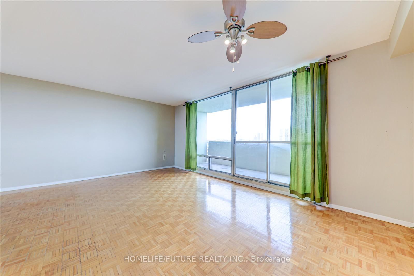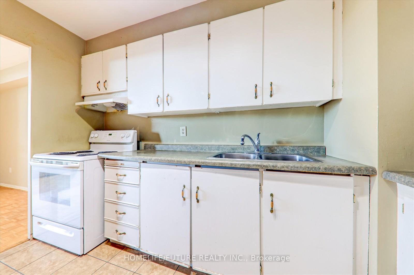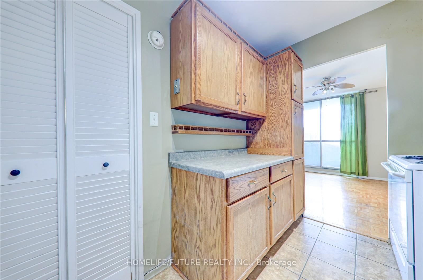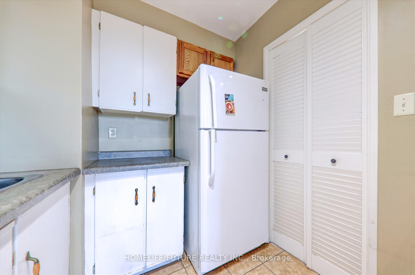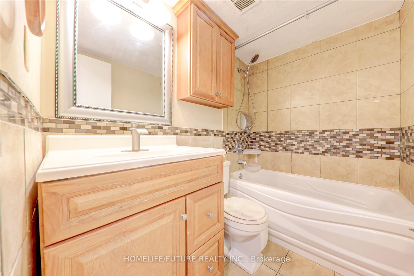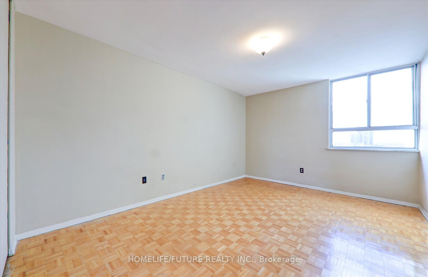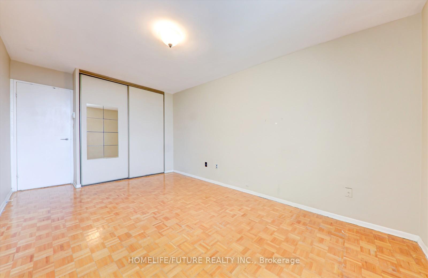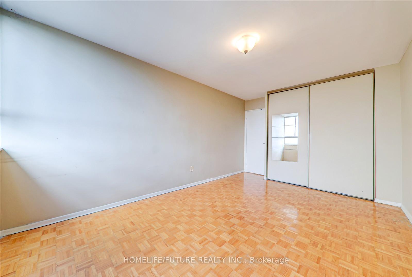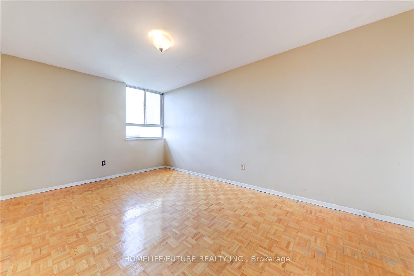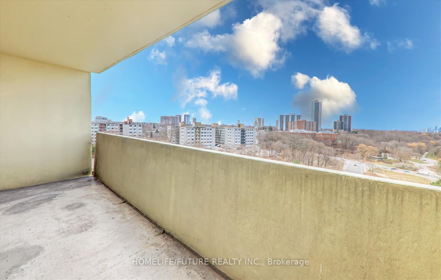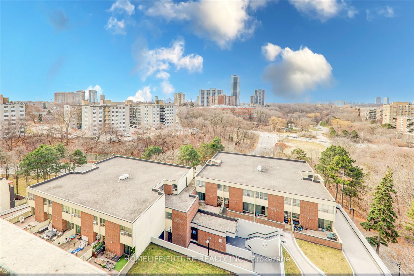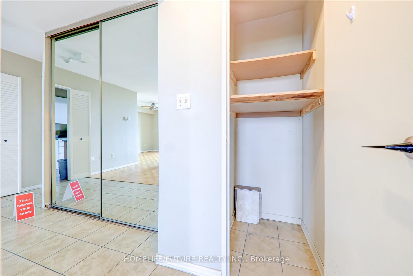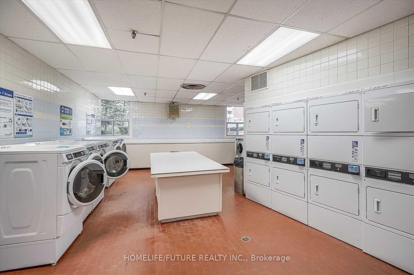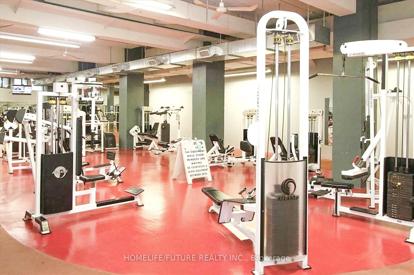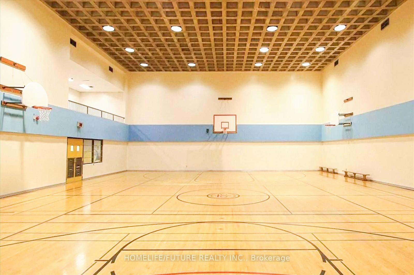$399,999
Available - For Sale
Listing ID: E11889991
1 Massey Sq , Unit 914, Toronto, M4C 5L4, Ontario
| Step Into This Highly Sought-After Unit Featuring An Unobstructed Sunny West View-Perfect For Enjoying Breathtaking Sunsets Every Evening! The Building Offers 24-Hour Security Services For Your Peace Of Mind. The Kitchen Is Equipped With Extra Cabinetry, Seamlessly Blending Style And Functionality. Conveniently Situated Right On The Subway Line, This Property Provides Unmatched Accessibility. Enjoy Access To A Multi-Million-Dollar Recreation Center And A Variety Of Amenities, Including Schools, Daycare, Medical Offices, A Pharmacy, Restaurants, And Grocery Stores. Commuting Is Effortless With Just 20 Minutes To Downtown Toronto And Only 10 Minutes To The Beach And Boardwalk. Don't Miss Out On This Prime Opportunity To Own A Home In A Vibrant And Well-Connected Community. |
| Price | $399,999 |
| Taxes: | $858.34 |
| Maintenance Fee: | 567.64 |
| Address: | 1 Massey Sq , Unit 914, Toronto, M4C 5L4, Ontario |
| Province/State: | Ontario |
| Condo Corporation No | YCC |
| Level | 9 |
| Unit No | 13 |
| Directions/Cross Streets: | Victoria Park (Sbwy)/Danforth |
| Rooms: | 4 |
| Bedrooms: | 1 |
| Bedrooms +: | |
| Kitchens: | 1 |
| Family Room: | Y |
| Basement: | None |
| Property Type: | Comm Element Condo |
| Style: | Apartment |
| Exterior: | Concrete |
| Garage Type: | Underground |
| Garage(/Parking)Space: | 0.00 |
| Drive Parking Spaces: | 0 |
| Park #1 | |
| Parking Type: | Rental |
| Exposure: | W |
| Balcony: | Open |
| Locker: | None |
| Pet Permited: | Restrict |
| Approximatly Square Footage: | 700-799 |
| Building Amenities: | Bike Storage, Exercise Room, Gym, Indoor Pool, Recreation Room |
| Property Features: | Beach, Golf, Park, Public Transit, School |
| Maintenance: | 567.64 |
| Hydro Included: | Y |
| Water Included: | Y |
| Cabel TV Included: | Y |
| Common Elements Included: | Y |
| Heat Included: | Y |
| Building Insurance Included: | Y |
| Fireplace/Stove: | N |
| Heat Source: | Electric |
| Heat Type: | Radiant |
| Central Air Conditioning: | None |
| Elevator Lift: | Y |
$
%
Years
This calculator is for demonstration purposes only. Always consult a professional
financial advisor before making personal financial decisions.
| Although the information displayed is believed to be accurate, no warranties or representations are made of any kind. |
| HOMELIFE/FUTURE REALTY INC. |
|
|
Ali Shahpazir
Sales Representative
Dir:
416-473-8225
Bus:
416-473-8225
| Virtual Tour | Book Showing | Email a Friend |
Jump To:
At a Glance:
| Type: | Condo - Comm Element Condo |
| Area: | Toronto |
| Municipality: | Toronto |
| Neighbourhood: | Crescent Town |
| Style: | Apartment |
| Tax: | $858.34 |
| Maintenance Fee: | $567.64 |
| Beds: | 1 |
| Baths: | 1 |
| Fireplace: | N |
Locatin Map:
Payment Calculator:

