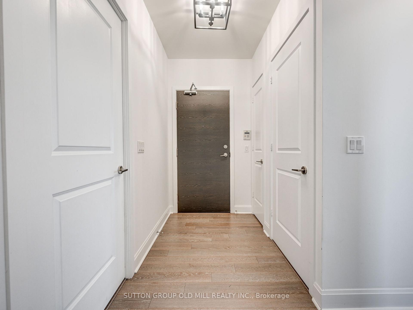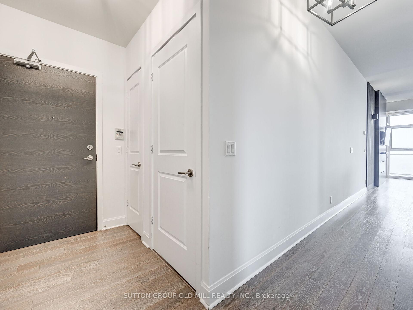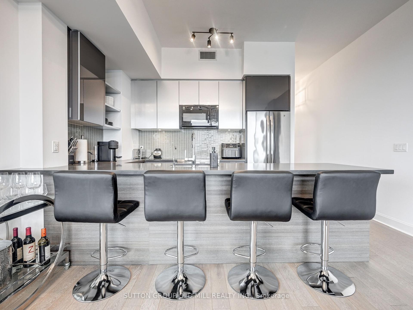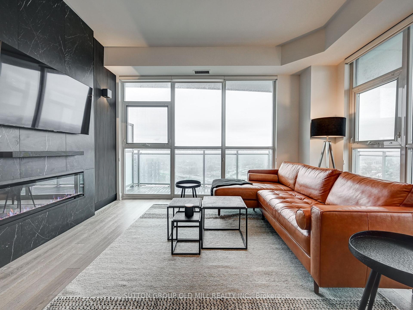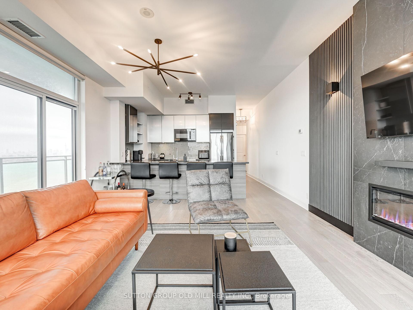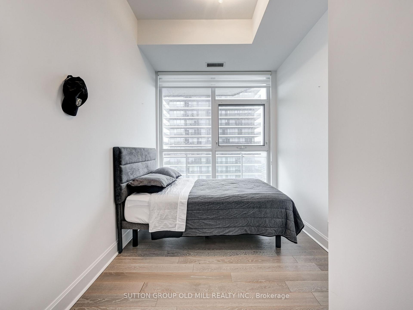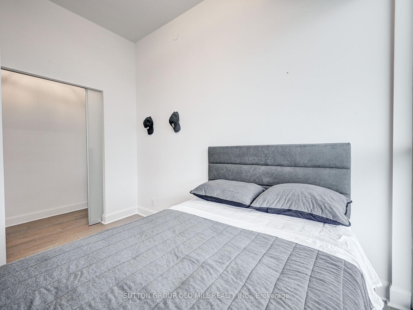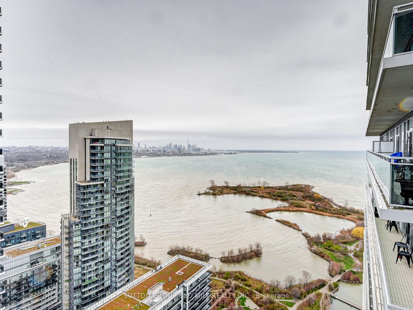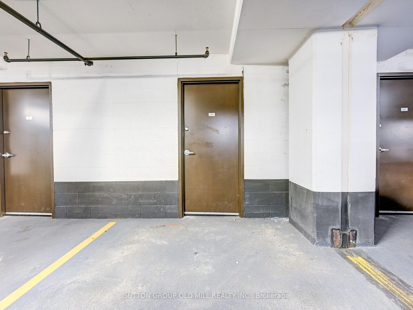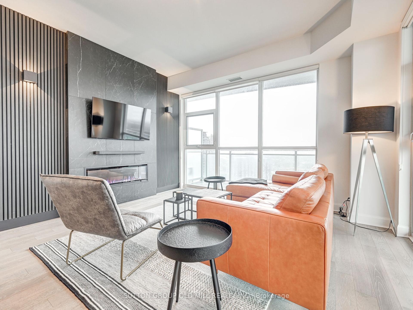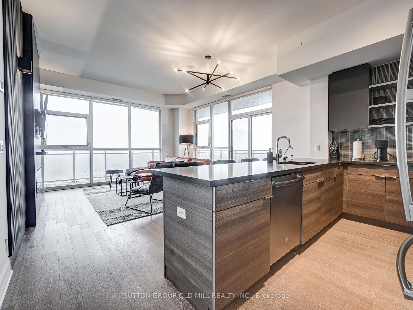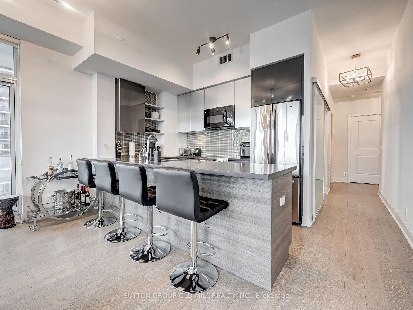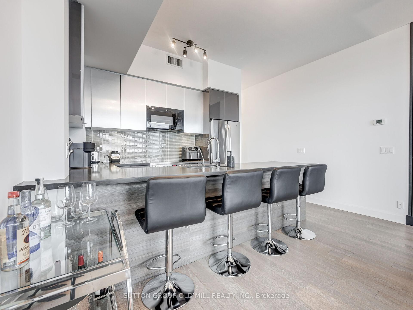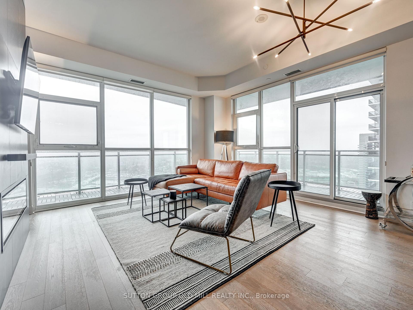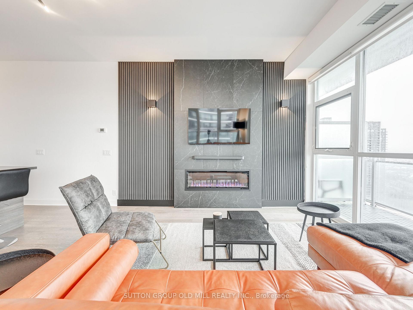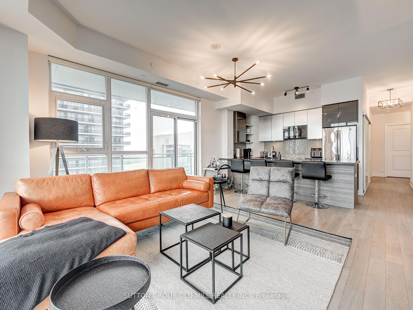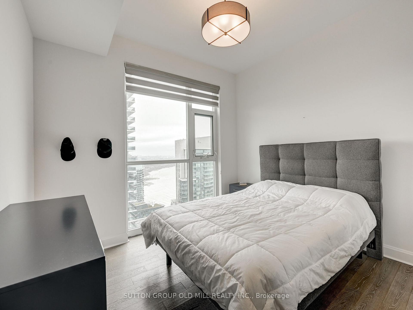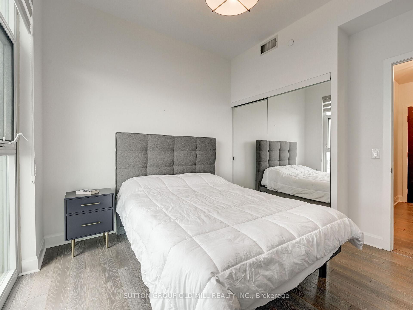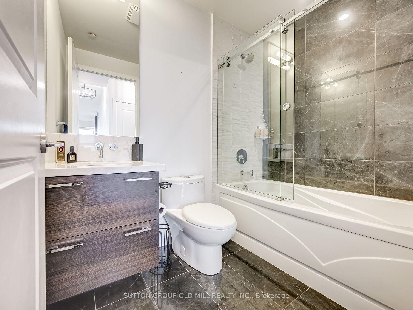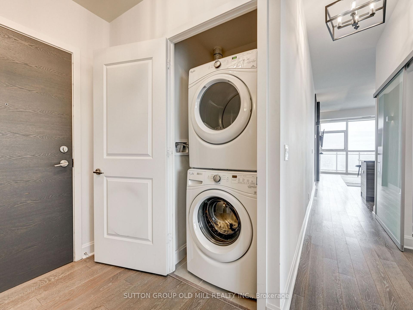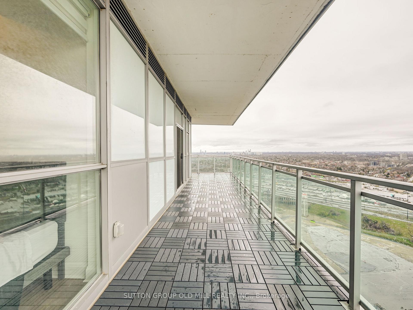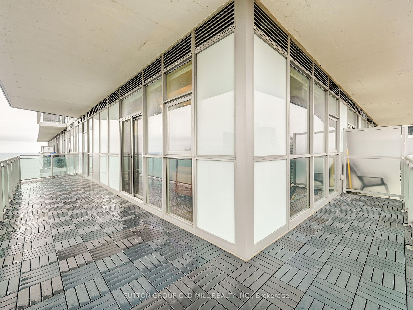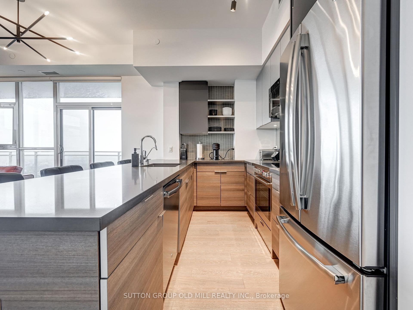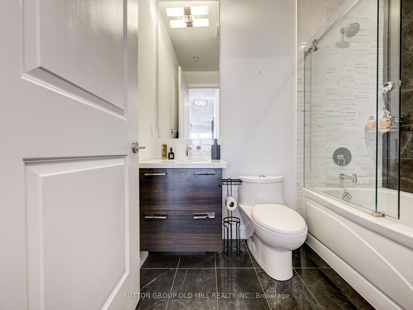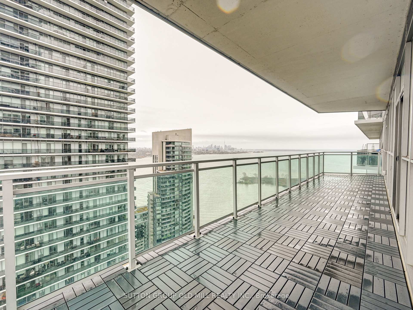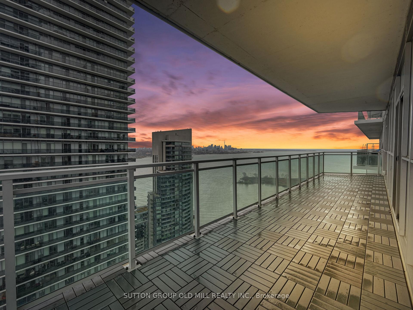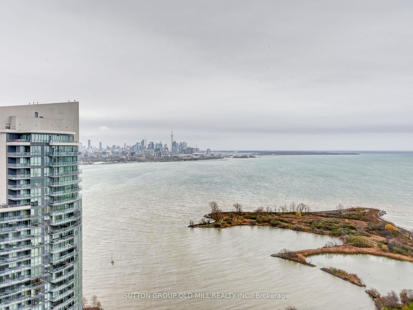$909,888
Available - For Sale
Listing ID: W11889929
33 Shore Breeze Dr East , Unit 3704, Toronto, M8V 0G1, Ontario
| Welcome to Jade Waterfront Condos. This Lower Penthouse Corner Suite Is A True Show Stopper! Enjoy Magnificent Views Of The Lake And City Line From Over-Sized (326 Sqft) Wide Wrap Around Balcony. Functional Floor Plan W/Floor To Ceiling Windows, Kitchen Peninsula W/Dimmers, Custom Built Feature Wall W/Porcelain Tile, Built-In Electric Fireplace, Sconce Dimming Lights & Sound Bar. |
| Extras: Parking & Premium Locker Included, Full Size Washer & Dryer & Roll Up Blinds. |
| Price | $909,888 |
| Taxes: | $2765.00 |
| Assessment Year: | 2024 |
| Maintenance Fee: | 704.64 |
| Address: | 33 Shore Breeze Dr East , Unit 3704, Toronto, M8V 0G1, Ontario |
| Province/State: | Ontario |
| Condo Corporation No | TSCC |
| Level | 37 |
| Unit No | 04 |
| Directions/Cross Streets: | Lakeshore & Parklawn |
| Rooms: | 5 |
| Bedrooms: | 2 |
| Bedrooms +: | |
| Kitchens: | 1 |
| Family Room: | Y |
| Basement: | None |
| Approximatly Age: | 6-10 |
| Property Type: | Condo Apt |
| Style: | Apartment |
| Exterior: | Concrete |
| Garage Type: | Underground |
| Garage(/Parking)Space: | 1.00 |
| Drive Parking Spaces: | 1 |
| Park #1 | |
| Parking Type: | Owned |
| Exposure: | Se |
| Balcony: | Open |
| Locker: | Owned |
| Pet Permited: | Restrict |
| Approximatly Age: | 6-10 |
| Approximatly Square Footage: | 800-899 |
| Maintenance: | 704.64 |
| CAC Included: | Y |
| Hydro Included: | Y |
| Common Elements Included: | Y |
| Heat Included: | Y |
| Parking Included: | Y |
| Fireplace/Stove: | N |
| Heat Source: | Gas |
| Heat Type: | Forced Air |
| Central Air Conditioning: | Central Air |
$
%
Years
This calculator is for demonstration purposes only. Always consult a professional
financial advisor before making personal financial decisions.
| Although the information displayed is believed to be accurate, no warranties or representations are made of any kind. |
| SUTTON GROUP OLD MILL REALTY INC. |
|
|
Ali Shahpazir
Sales Representative
Dir:
416-473-8225
Bus:
416-473-8225
| Virtual Tour | Book Showing | Email a Friend |
Jump To:
At a Glance:
| Type: | Condo - Condo Apt |
| Area: | Toronto |
| Municipality: | Toronto |
| Neighbourhood: | Mimico |
| Style: | Apartment |
| Approximate Age: | 6-10 |
| Tax: | $2,765 |
| Maintenance Fee: | $704.64 |
| Beds: | 2 |
| Baths: | 1 |
| Garage: | 1 |
| Fireplace: | N |
Locatin Map:
Payment Calculator:

