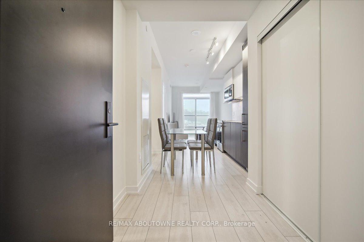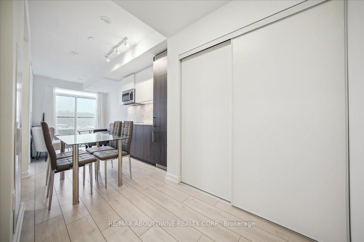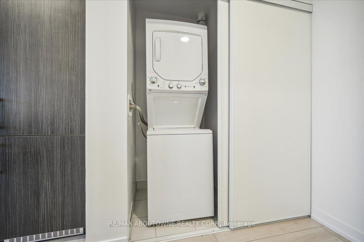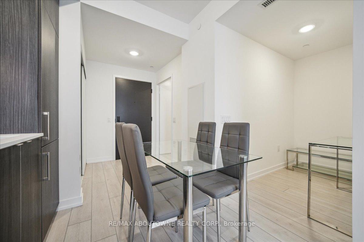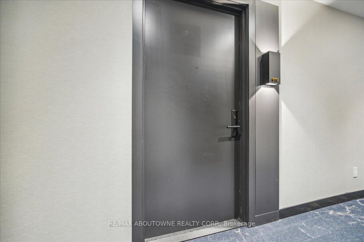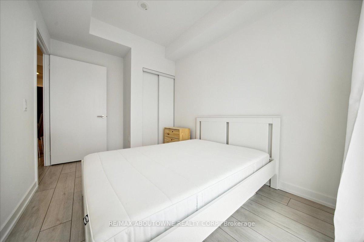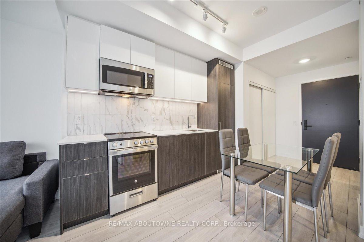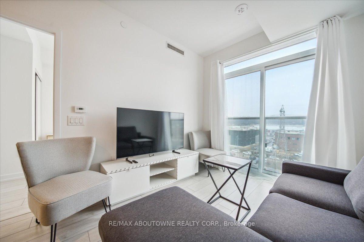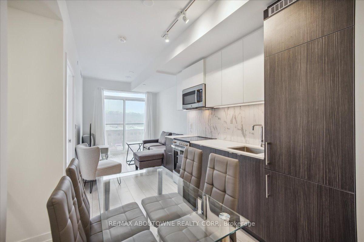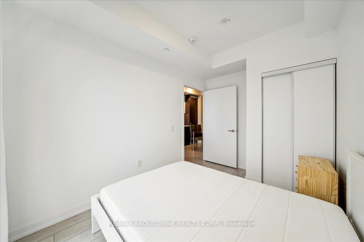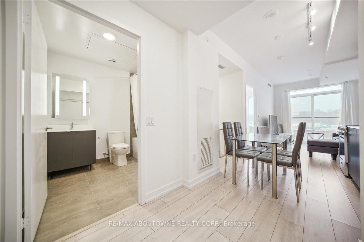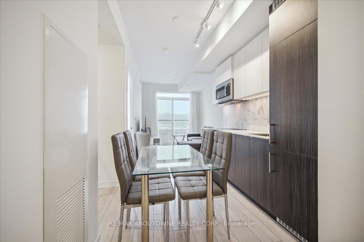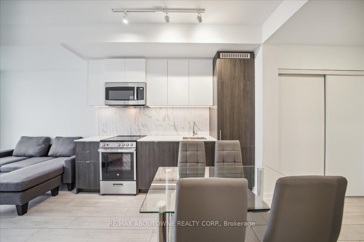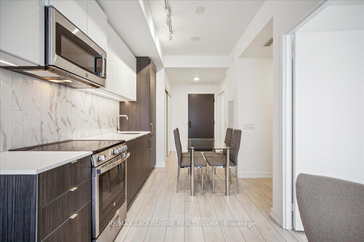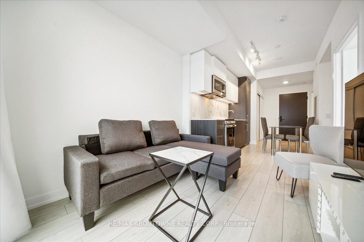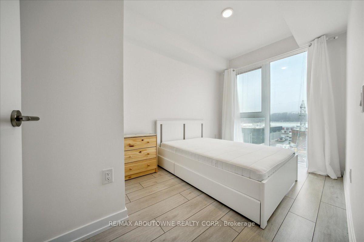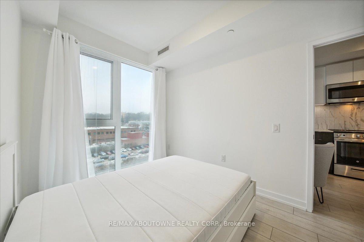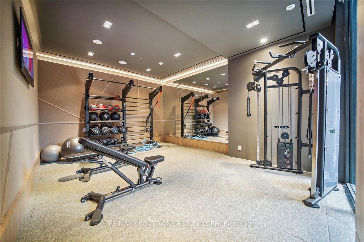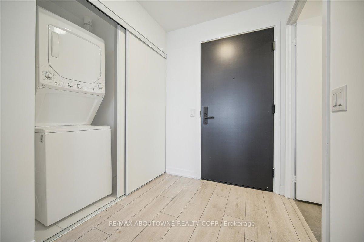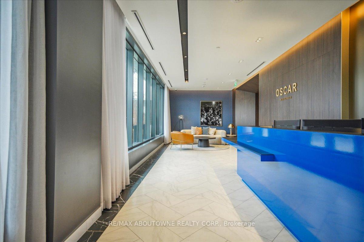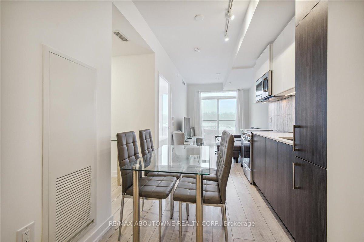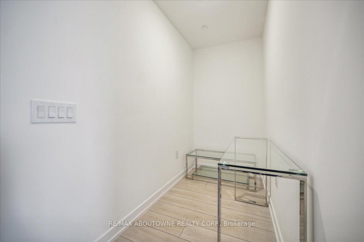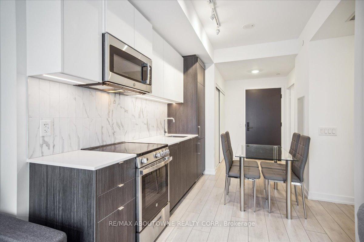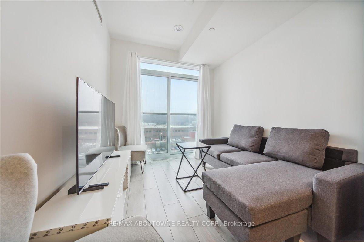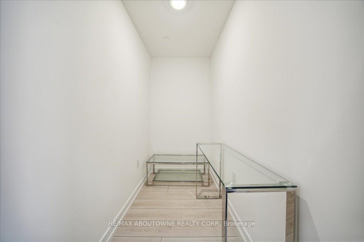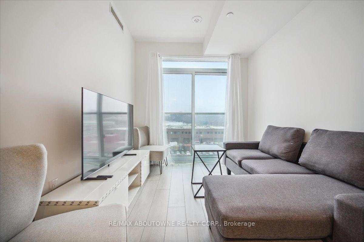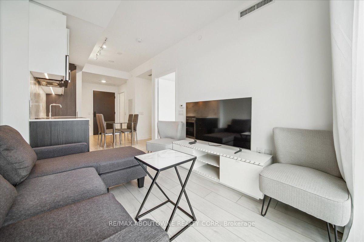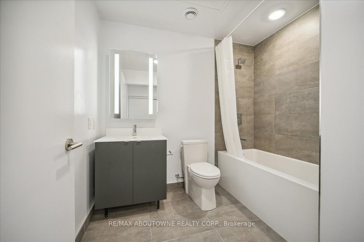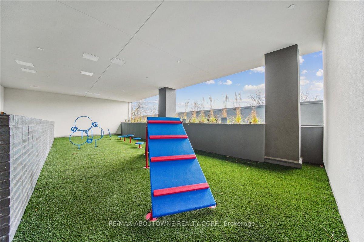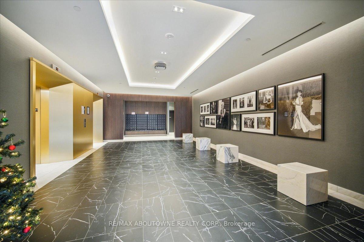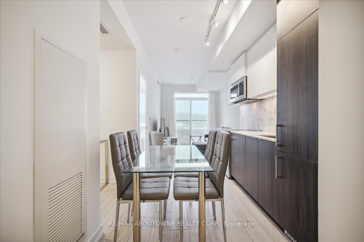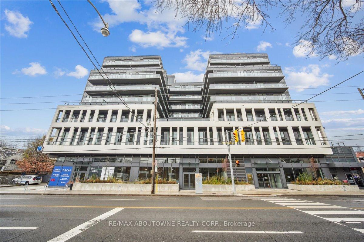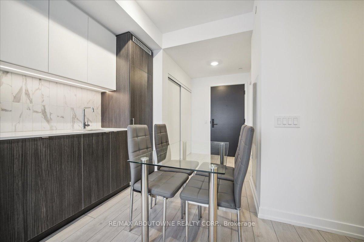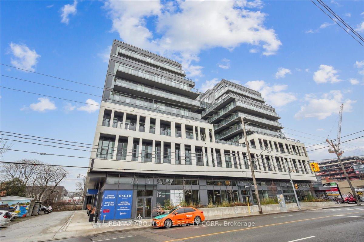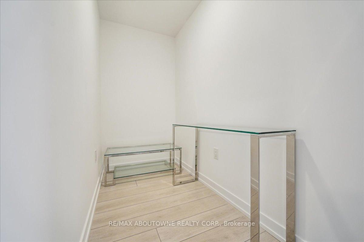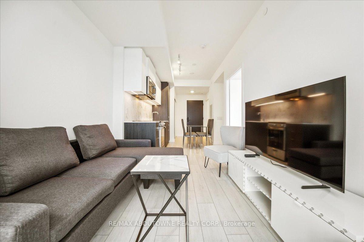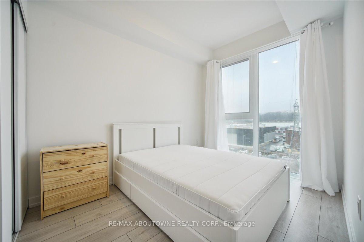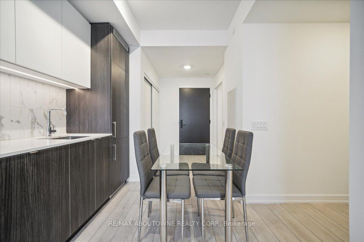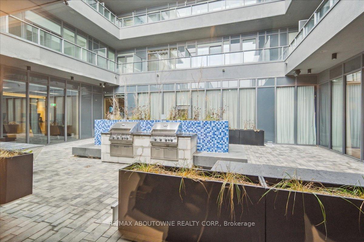$670,000
Available - For Sale
Listing ID: C11890011
500 Dupont St , Unit 610, Toronto, M6G 0B8, Ontario
| Sophisticated Living at Oscar Residences. Discover modern luxury in the heart of The Annex with this 1-bedroom, 1-den, 1-bathroom condo at Oscar Residences. Perfect for savvy professionals and investors, this meticulously designed unit features sleek finishes, expansive windows, and a flexible den ideal for a home office or guest space. Located at 500 Dupont Street, you're steps from Dupont Station, offering seamless TTC access and an easy commute downtown. Enjoy the vibrant charm of The Annex, with trendy dining spots like Fat Pasha, boutique shopping, and cultural landmarks like the Royal Ontario Museum just minutes away. Relax in nearby green spaces such as Christie Pits Park or Gwendolyn MacEwen Park, and take advantage of local conveniences including Loblaws and LCBO. This prime location offers exceptional rental demand, making it a standout investment opportunity in one of Torontos most dynamic neighborhoods. Contact us today to book your private showing! |
| Price | $670,000 |
| Taxes: | $0.00 |
| Maintenance Fee: | 413.61 |
| Address: | 500 Dupont St , Unit 610, Toronto, M6G 0B8, Ontario |
| Province/State: | Ontario |
| Condo Corporation No | TSCC |
| Level | 6 |
| Unit No | 610 |
| Directions/Cross Streets: | Dupont & Bathurst |
| Rooms: | 4 |
| Bedrooms: | 1 |
| Bedrooms +: | 1 |
| Kitchens: | 1 |
| Family Room: | Y |
| Basement: | None |
| Approximatly Age: | New |
| Property Type: | Condo Apt |
| Style: | Apartment |
| Exterior: | Concrete |
| Garage Type: | Underground |
| Garage(/Parking)Space: | 0.00 |
| Drive Parking Spaces: | 0 |
| Park #1 | |
| Parking Type: | None |
| Exposure: | N |
| Balcony: | None |
| Locker: | None |
| Pet Permited: | Restrict |
| Approximatly Age: | New |
| Approximatly Square Footage: | 0-499 |
| Maintenance: | 413.61 |
| CAC Included: | Y |
| Heat Included: | Y |
| Building Insurance Included: | Y |
| Fireplace/Stove: | N |
| Heat Source: | Electric |
| Heat Type: | Heat Pump |
| Central Air Conditioning: | Central Air |
| Ensuite Laundry: | Y |
$
%
Years
This calculator is for demonstration purposes only. Always consult a professional
financial advisor before making personal financial decisions.
| Although the information displayed is believed to be accurate, no warranties or representations are made of any kind. |
| RE/MAX ABOUTOWNE REALTY CORP. |
|
|
Ali Shahpazir
Sales Representative
Dir:
416-473-8225
Bus:
416-473-8225
| Book Showing | Email a Friend |
Jump To:
At a Glance:
| Type: | Condo - Condo Apt |
| Area: | Toronto |
| Municipality: | Toronto |
| Neighbourhood: | Annex |
| Style: | Apartment |
| Approximate Age: | New |
| Maintenance Fee: | $413.61 |
| Beds: | 1+1 |
| Baths: | 1 |
| Fireplace: | N |
Locatin Map:
Payment Calculator:

