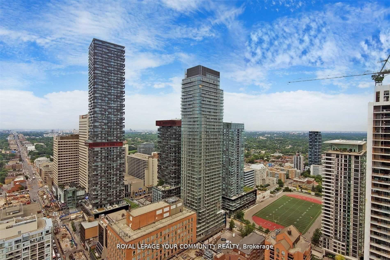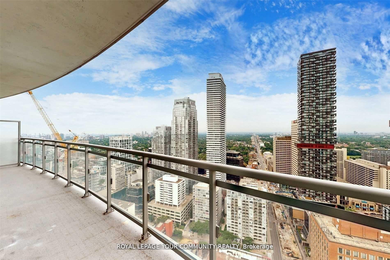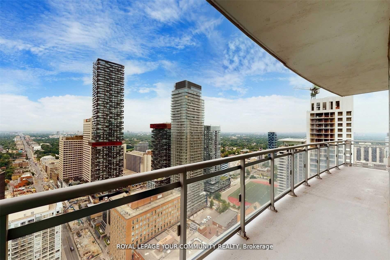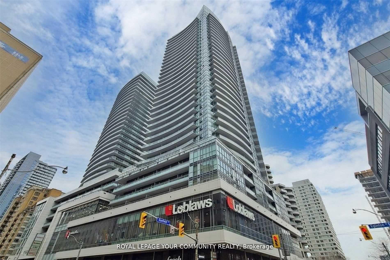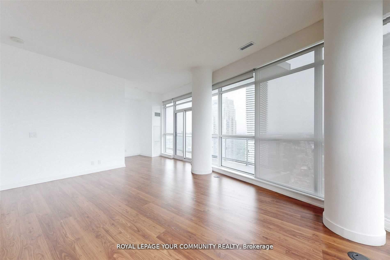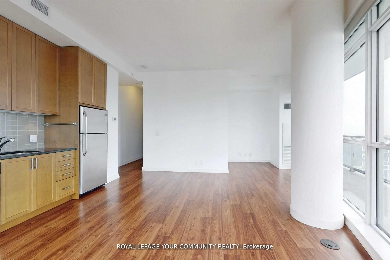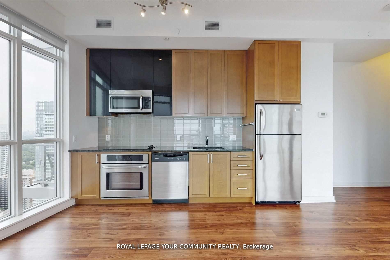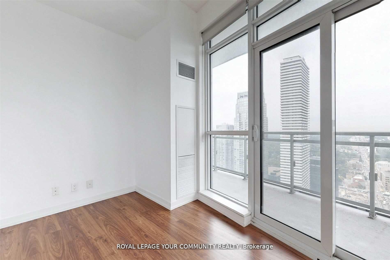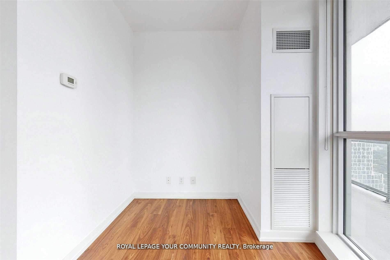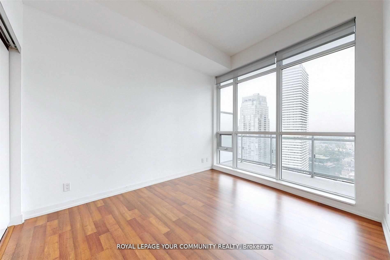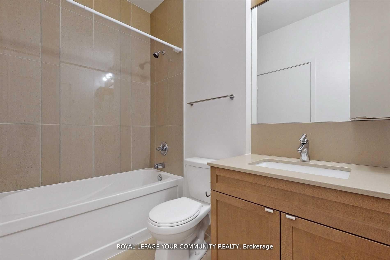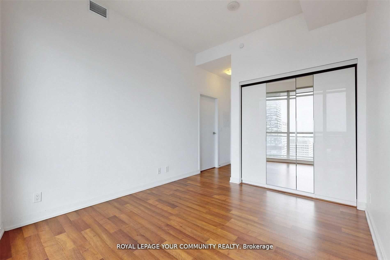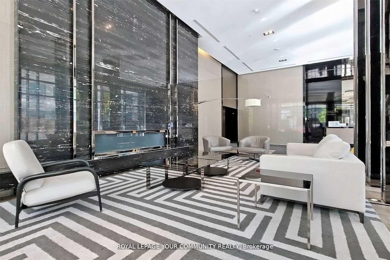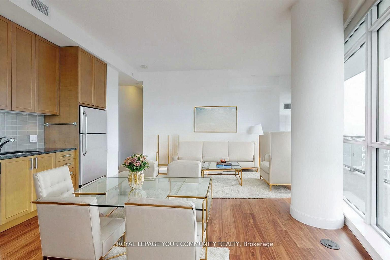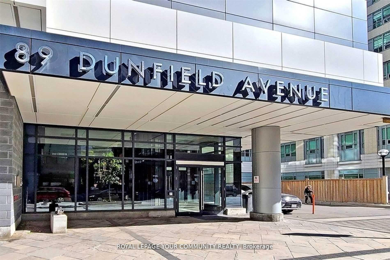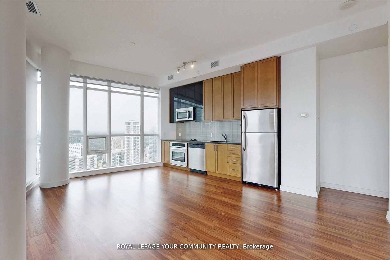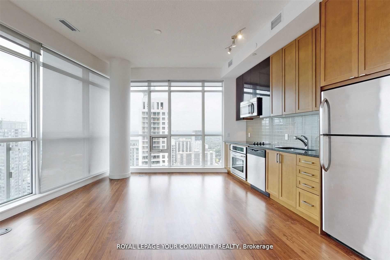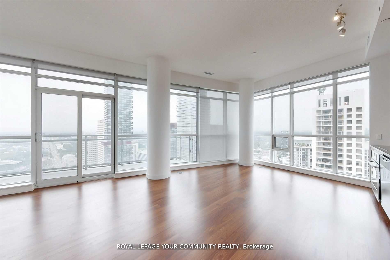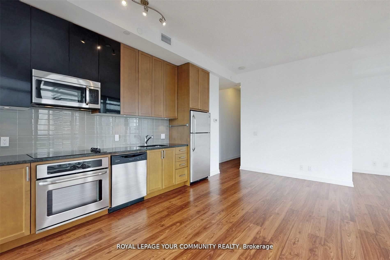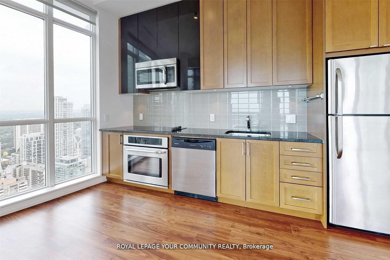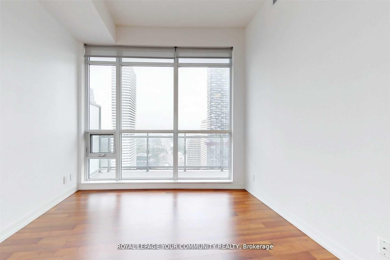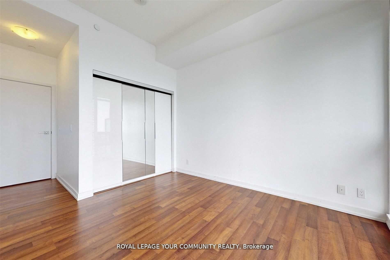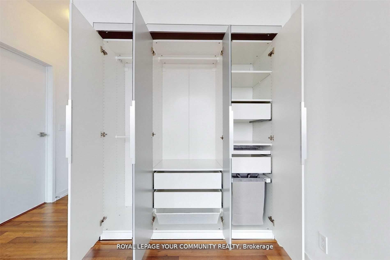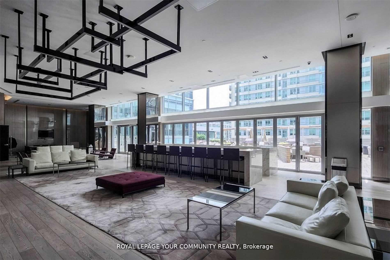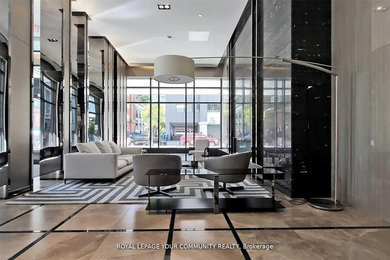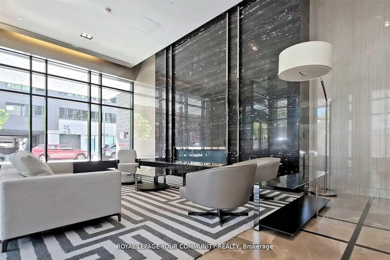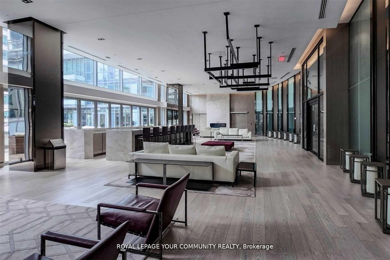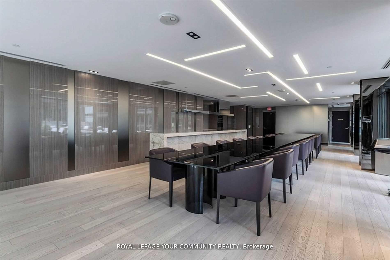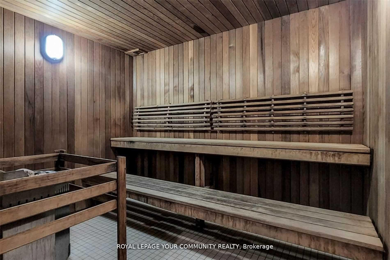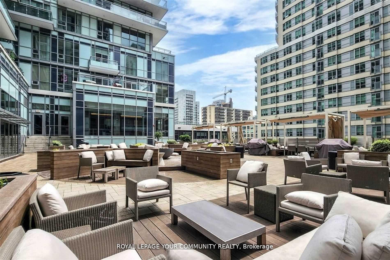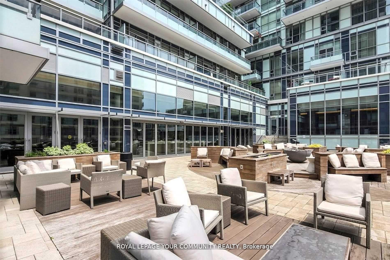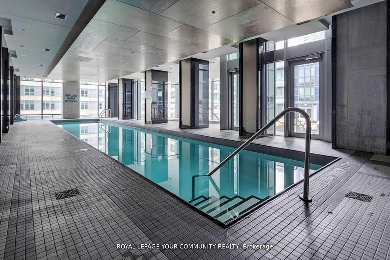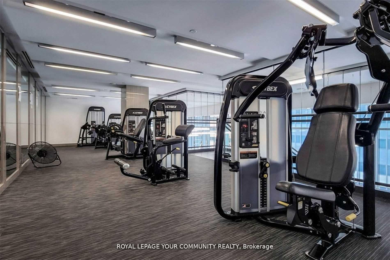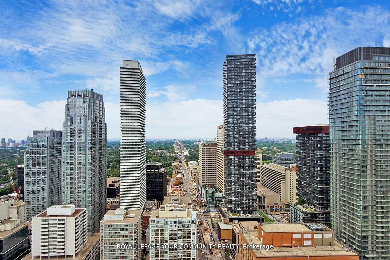$723,800
Available - For Sale
Listing ID: C11888835
89 Dunfield Ave , Unit 3402, Toronto, M4S 0A4, Ontario
| Prime Location! The Madison at Yonge and Eglinton with world-class building amenities just steps to the subway station. This high-floor corner unit features 1 Bedroom + Den, a spacious layout with 690 sq. ft. of living space plus a 100 sq. ft. balcony, and soaring 10' ceilings. Enjoy an open-concept design, upgraded kitchen cabinets, stainless steel kitchen appliances, and a large balcony with stunning unobstructed views. Includes 1 parking and 1 locker. Flexible possession date Vacant and Ready for move-in!#Eglinton Subway and LRT Station. |
| Extras: S/S Appliances: Fridge, Stove, Dishwasher, Microwave, Washer & Dryer, Tenant Pays Hydro.Blinds, One Parking, One Locker. |
| Price | $723,800 |
| Taxes: | $4027.08 |
| Maintenance Fee: | 780.95 |
| Address: | 89 Dunfield Ave , Unit 3402, Toronto, M4S 0A4, Ontario |
| Province/State: | Ontario |
| Condo Corporation No | TSCC |
| Level | 34 |
| Unit No | 02 |
| Directions/Cross Streets: | Yonge / Eglinton |
| Rooms: | 5 |
| Bedrooms: | 1 |
| Bedrooms +: | 1 |
| Kitchens: | 1 |
| Family Room: | N |
| Basement: | None |
| Property Type: | Condo Apt |
| Style: | Apartment |
| Exterior: | Concrete |
| Garage Type: | Underground |
| Garage(/Parking)Space: | 1.00 |
| Drive Parking Spaces: | 1 |
| Park #1 | |
| Parking Type: | Owned |
| Exposure: | Nw |
| Balcony: | Encl |
| Locker: | Owned |
| Pet Permited: | Restrict |
| Approximatly Square Footage: | 600-699 |
| Maintenance: | 780.95 |
| CAC Included: | Y |
| Water Included: | Y |
| Common Elements Included: | Y |
| Heat Included: | Y |
| Parking Included: | Y |
| Building Insurance Included: | Y |
| Fireplace/Stove: | N |
| Heat Source: | Gas |
| Heat Type: | Forced Air |
| Central Air Conditioning: | Central Air |
| Ensuite Laundry: | Y |
$
%
Years
This calculator is for demonstration purposes only. Always consult a professional
financial advisor before making personal financial decisions.
| Although the information displayed is believed to be accurate, no warranties or representations are made of any kind. |
| ROYAL LEPAGE YOUR COMMUNITY REALTY |
|
|
Ali Shahpazir
Sales Representative
Dir:
416-473-8225
Bus:
416-473-8225
| Book Showing | Email a Friend |
Jump To:
At a Glance:
| Type: | Condo - Condo Apt |
| Area: | Toronto |
| Municipality: | Toronto |
| Neighbourhood: | Mount Pleasant West |
| Style: | Apartment |
| Tax: | $4,027.08 |
| Maintenance Fee: | $780.95 |
| Beds: | 1+1 |
| Baths: | 1 |
| Garage: | 1 |
| Fireplace: | N |
Locatin Map:
Payment Calculator:

