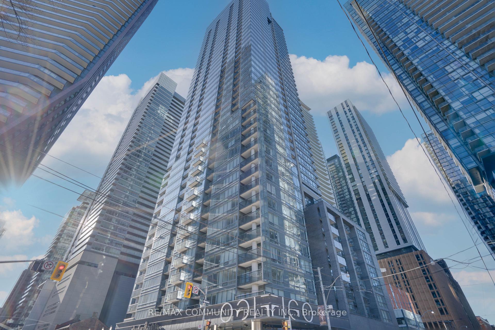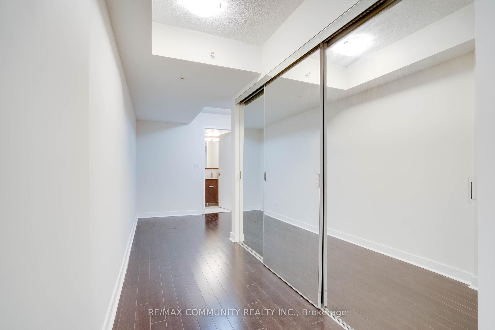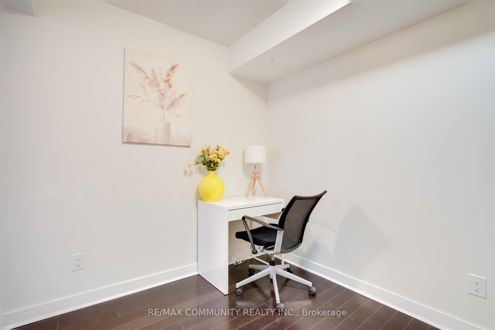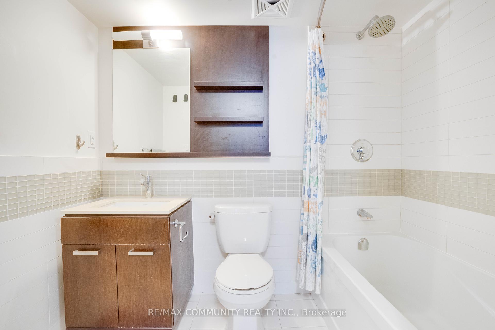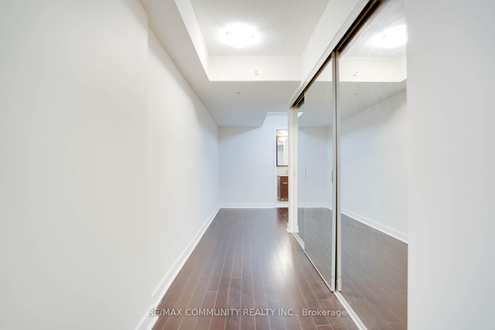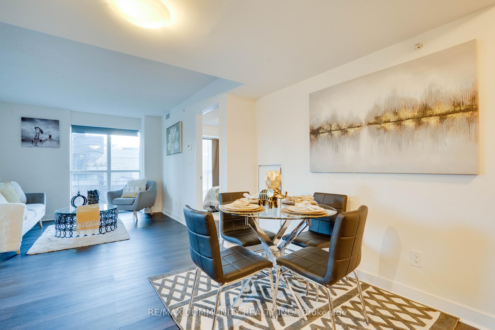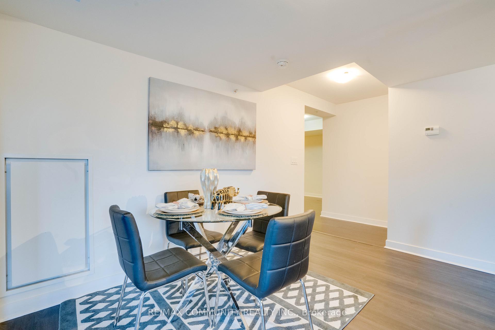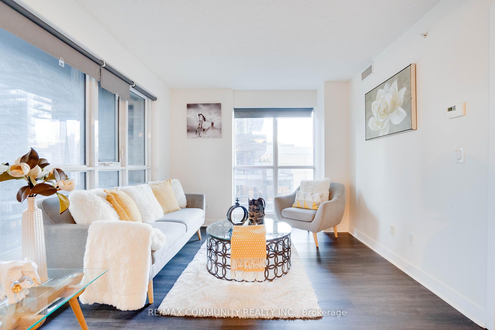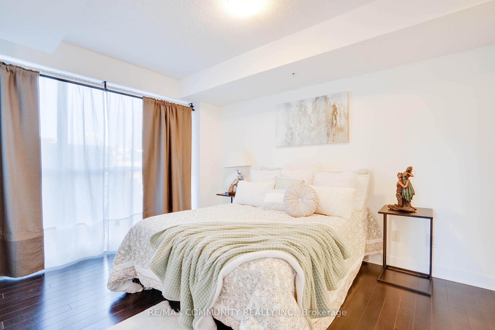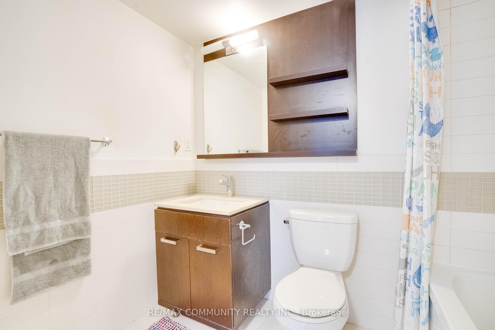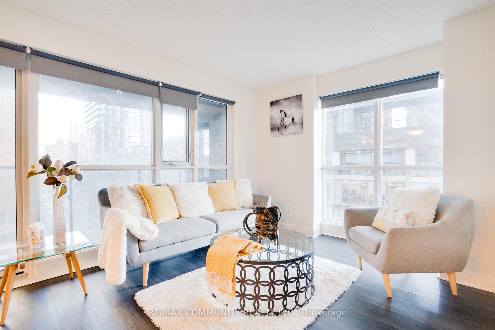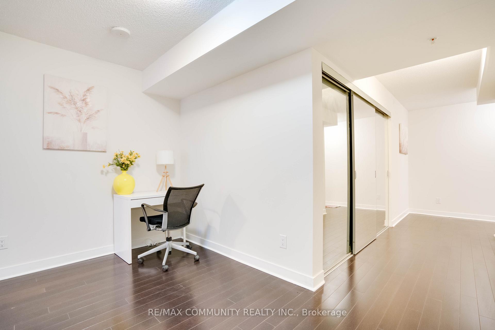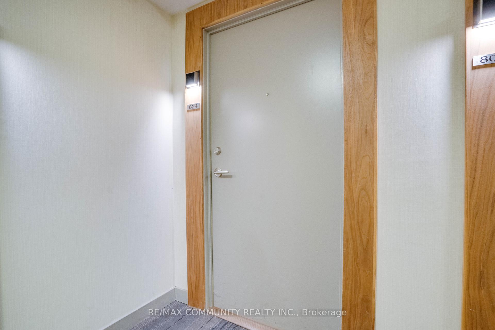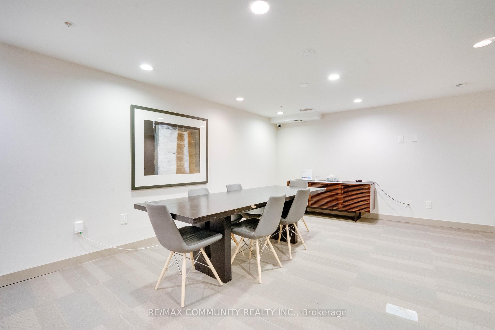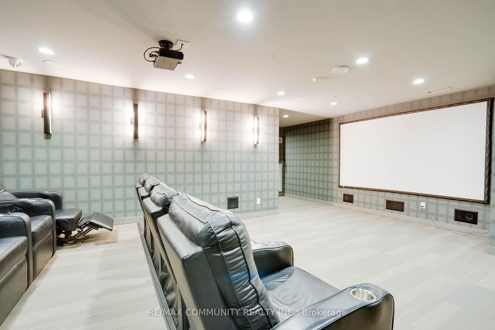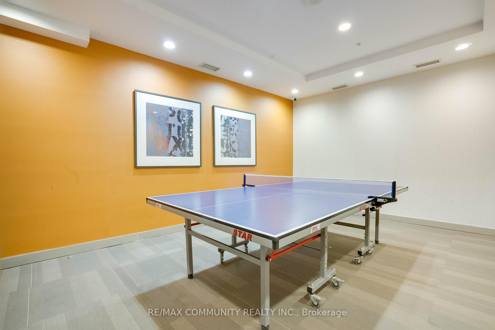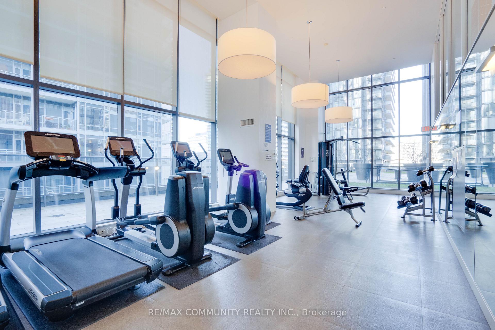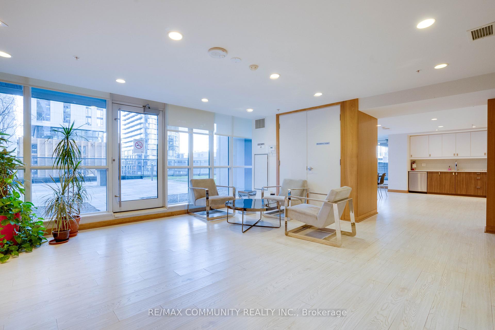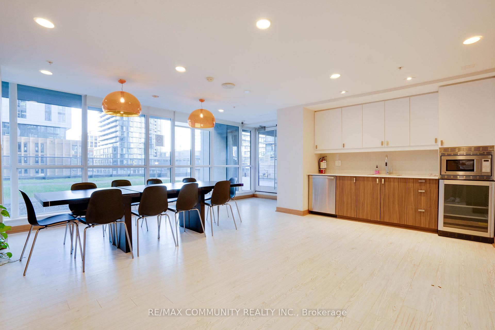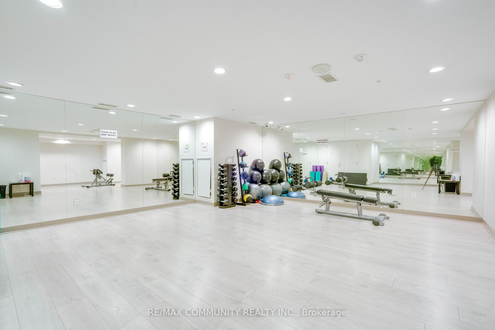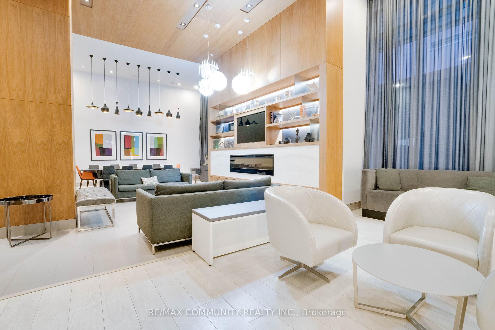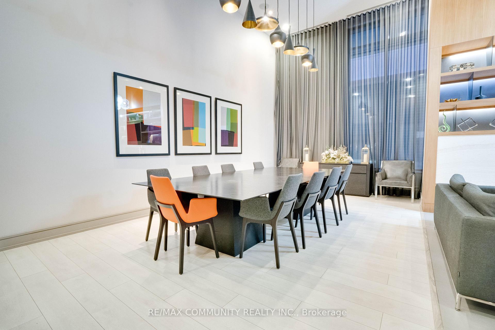$1,100,000
Available - For Sale
Listing ID: C11889239
295 Adelaide St West , Unit 824, Toronto, M5V 0L4, Ontario
| "The Pinnacle On Adelaide" Is In The Heart Of The City. Bright and spacious stunning 2-bedroom, 2-bathroom condo unit! Spanning 1050 sq ft of interior space, this gem stands tall amidst the city's vibrant energy. A functional layout, and a stylish kitchen, it's perfect for city living. The master suite has a four-piece ensuite while the sizeable second bedroom and another full bathroom can accommodate guests, roommates, or serve as a much needed work from home space. Unit comes with parking and 2 storage lockers. In the Entertainment District, every night is an adventure. Minutes Away From The Fin. Dist, Entertaining, Shopping, Restaurant And Major League Sports Venues. This Luxury Elegant Building Comes With Top Of The Line Finishing.Building Amenities Include: Roof Top Deck, Fitness Club: Pool, Outdoor Terrace And Other Amenities. INCLUDES 2 Lockers. |
| Extras: S/S Appliances: Fridge, Stove, B/I Dishwasher, Stacked Washer and Dryer |
| Price | $1,100,000 |
| Taxes: | $5271.68 |
| Maintenance Fee: | 893.97 |
| Address: | 295 Adelaide St West , Unit 824, Toronto, M5V 0L4, Ontario |
| Province/State: | Ontario |
| Condo Corporation No | TSCC |
| Level | 8 |
| Unit No | 24 |
| Directions/Cross Streets: | Adelaide St and John St |
| Rooms: | 5 |
| Bedrooms: | 2 |
| Bedrooms +: | |
| Kitchens: | 1 |
| Family Room: | N |
| Basement: | None |
| Property Type: | Condo Apt |
| Style: | Apartment |
| Exterior: | Concrete |
| Garage Type: | Underground |
| Garage(/Parking)Space: | 1.00 |
| Drive Parking Spaces: | 0 |
| Park #1 | |
| Parking Spot: | 17 |
| Parking Type: | Owned |
| Legal Description: | P2 |
| Exposure: | Nw |
| Balcony: | Open |
| Locker: | Owned |
| Pet Permited: | Restrict |
| Approximatly Square Footage: | 1000-1199 |
| Building Amenities: | Concierge, Exercise Room, Indoor Pool, Party/Meeting Room, Rooftop Deck/Garden |
| Property Features: | Public Trans |
| Maintenance: | 893.97 |
| CAC Included: | Y |
| Water Included: | Y |
| Common Elements Included: | Y |
| Parking Included: | Y |
| Building Insurance Included: | Y |
| Fireplace/Stove: | N |
| Heat Source: | Gas |
| Heat Type: | Forced Air |
| Central Air Conditioning: | Central Air |
| Ensuite Laundry: | Y |
$
%
Years
This calculator is for demonstration purposes only. Always consult a professional
financial advisor before making personal financial decisions.
| Although the information displayed is believed to be accurate, no warranties or representations are made of any kind. |
| RE/MAX COMMUNITY REALTY INC. |
|
|
Ali Shahpazir
Sales Representative
Dir:
416-473-8225
Bus:
416-473-8225
| Book Showing | Email a Friend |
Jump To:
At a Glance:
| Type: | Condo - Condo Apt |
| Area: | Toronto |
| Municipality: | Toronto |
| Neighbourhood: | Waterfront Communities C1 |
| Style: | Apartment |
| Tax: | $5,271.68 |
| Maintenance Fee: | $893.97 |
| Beds: | 2 |
| Baths: | 2 |
| Garage: | 1 |
| Fireplace: | N |
Locatin Map:
Payment Calculator:

