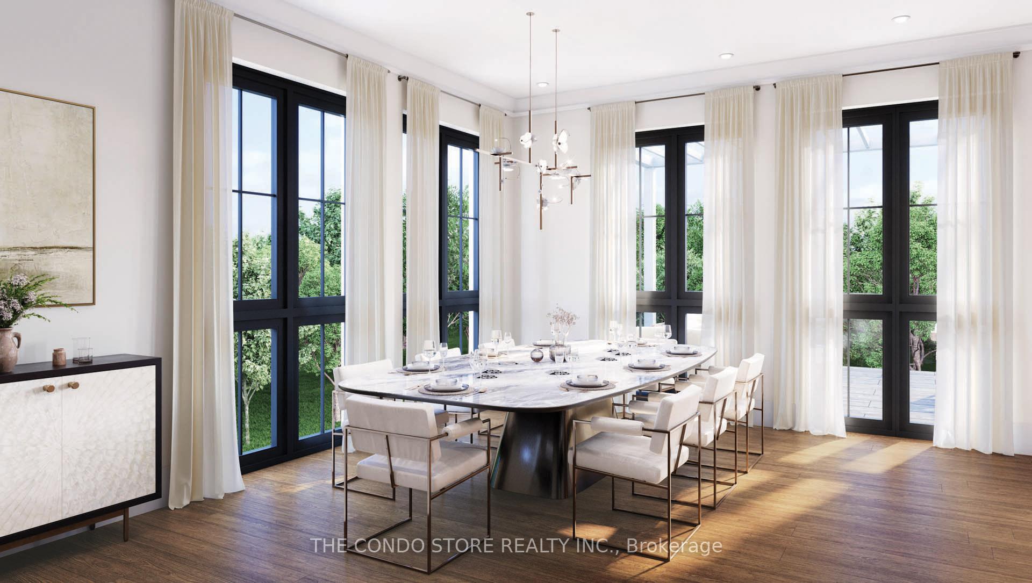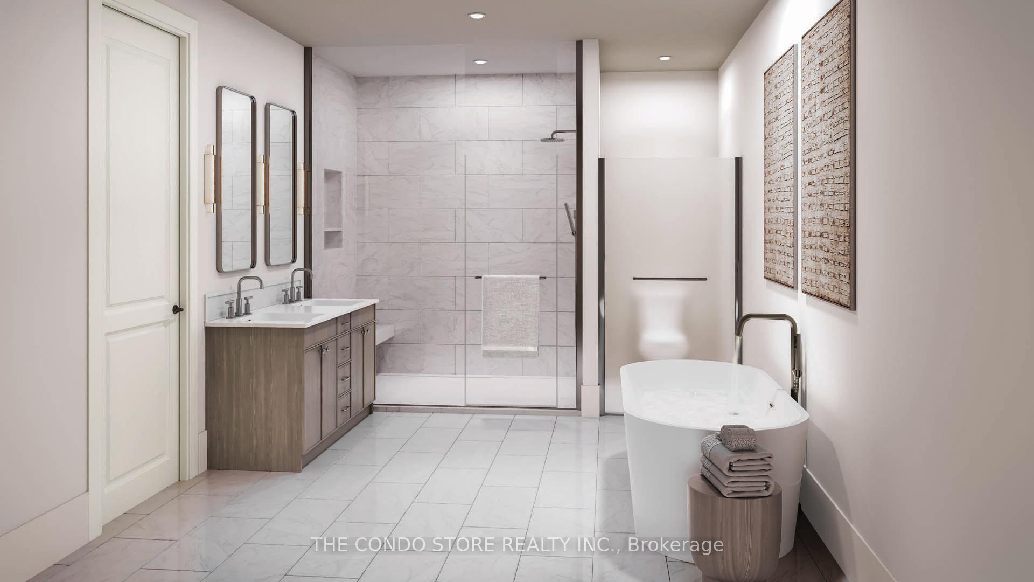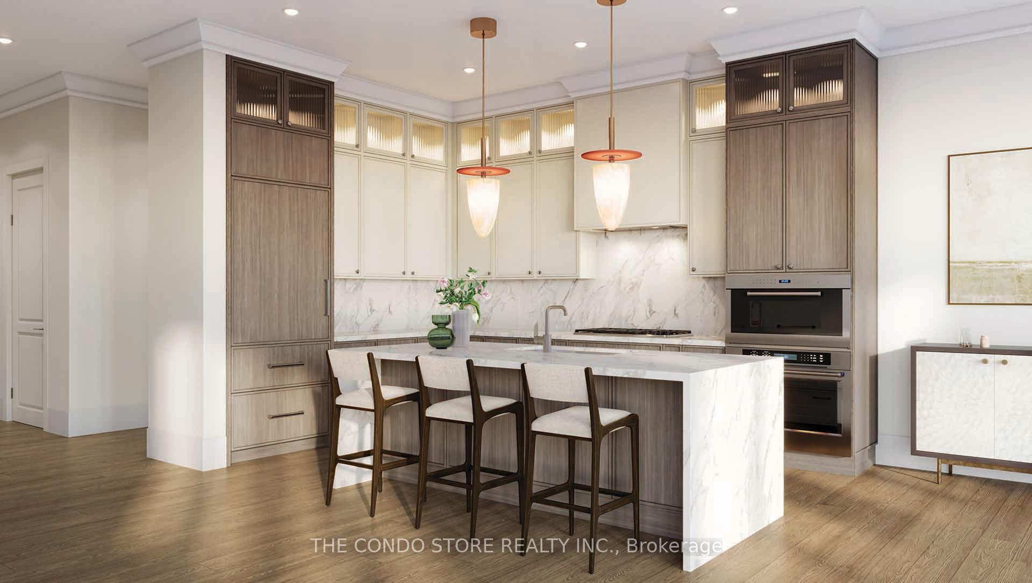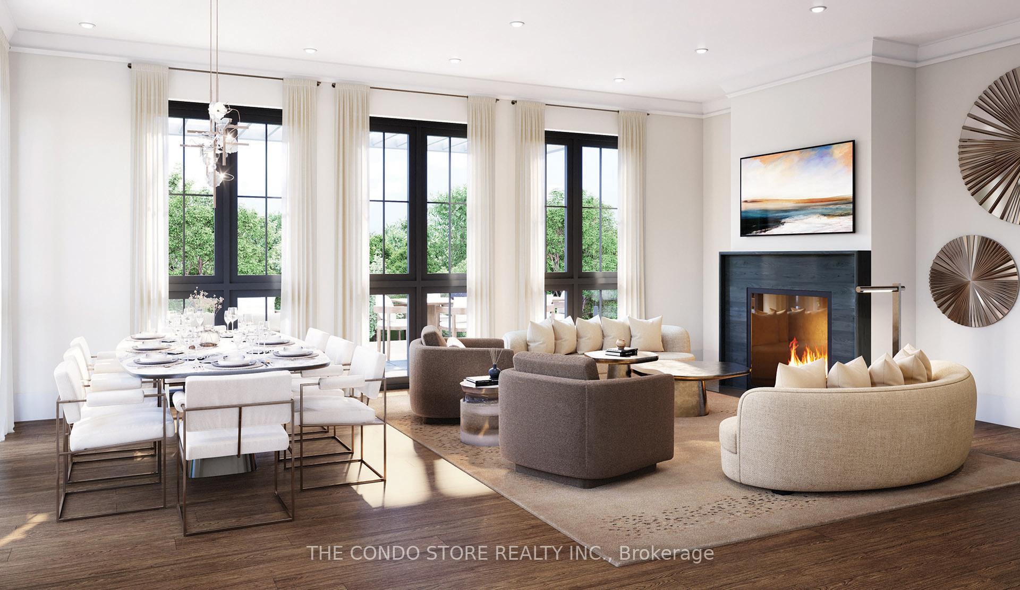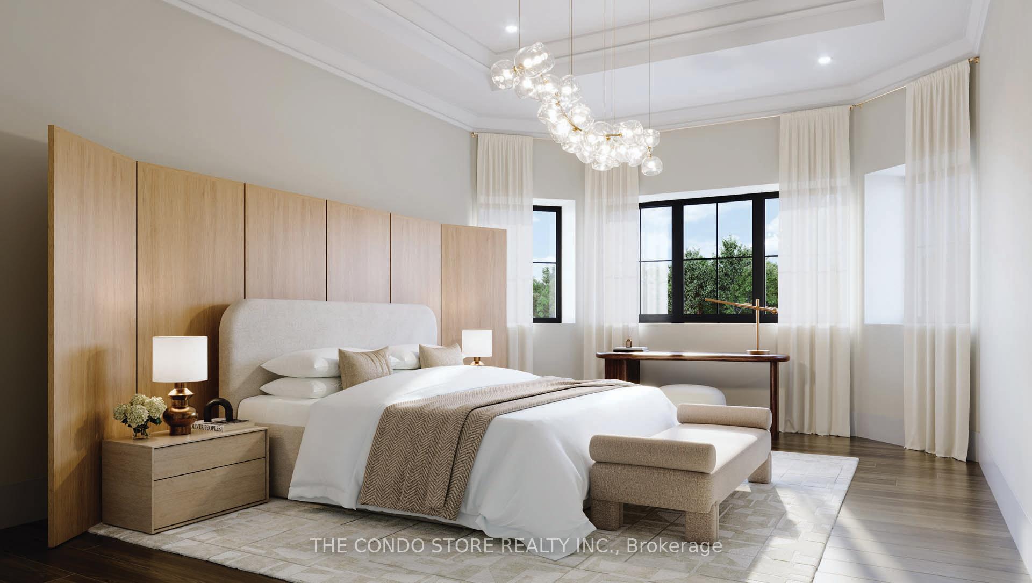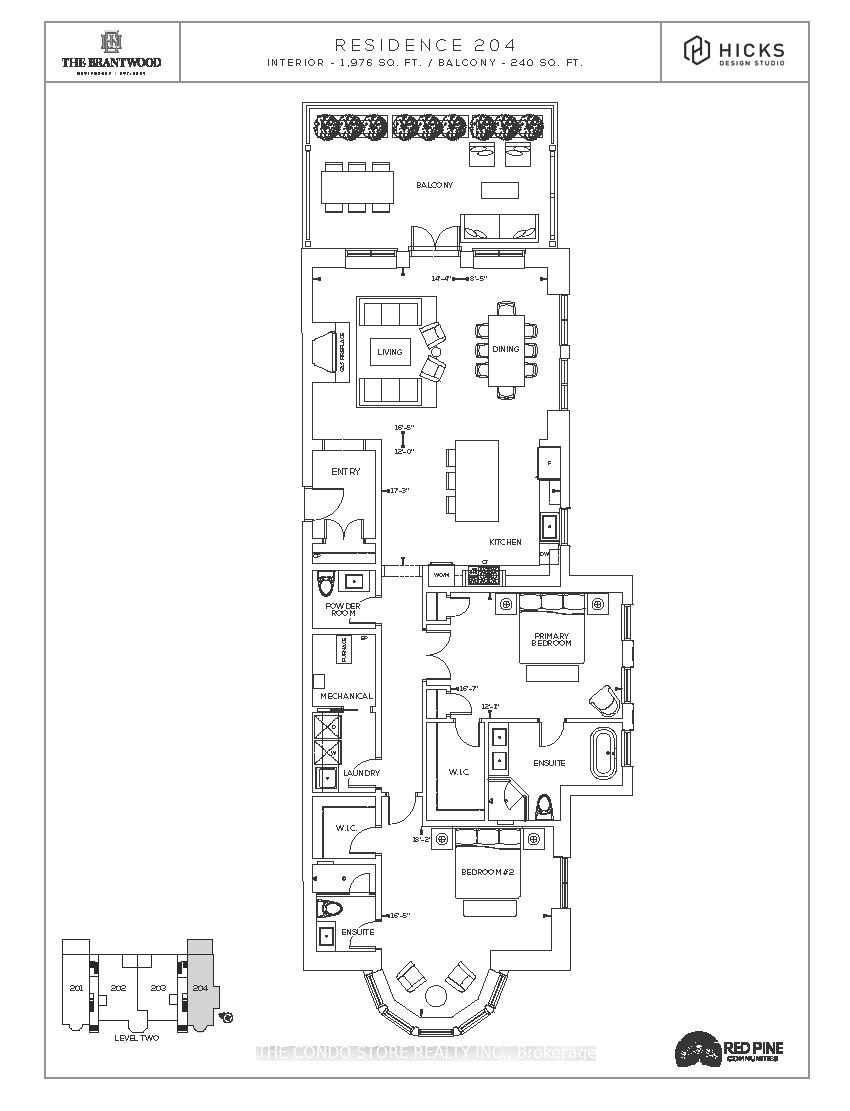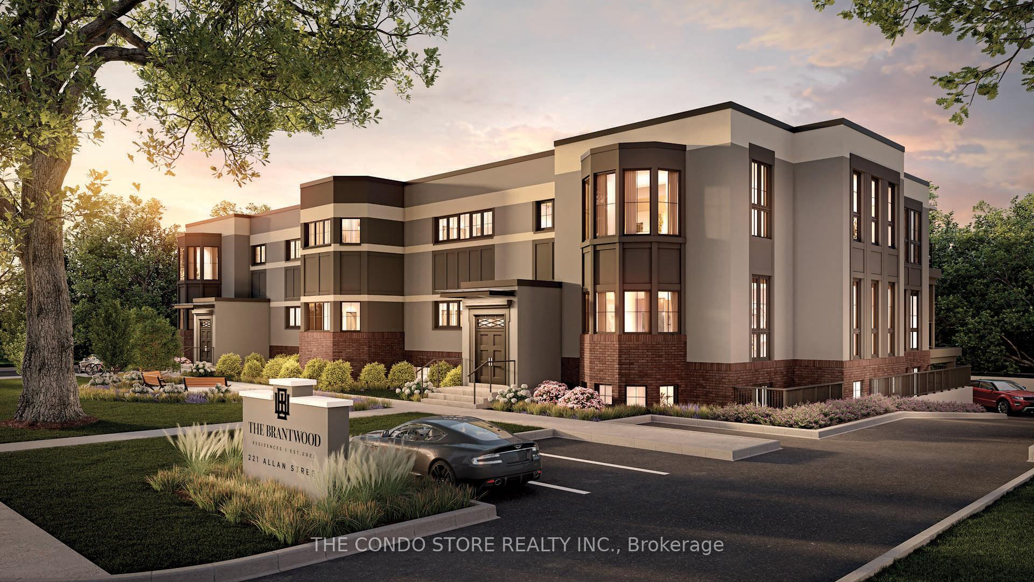$3,049,900
Available - For Sale
Listing ID: W11889274
221 Allan St , Unit 204, Oakville, L6J 3P2, Ontario
| In the heart of SE Oakville lies The Brantwood Residences, an exclusive condominium within a historic building. With only 9 units, this property promises a rare blend of luxury and charm. Step into this meticulously crafted 2-bdrm, 2.5-bath unit spanning just over 2000 sqft. The grandeur of 10-ft ceilings and engineered hardwood flooring welcomes you inside, while outside, a large terrace offers a serene retreat. Enjoy the convenience of 2 parking spots and an extra large locker included with the unit. Immerse yourself in the beauty of the surrounding historic neighbourhood, with parks, and walking trails at your doorstep. For commuters, the nearby Go Train station ensures easy access to Toronto. With downtown Oakville just a short walk away, indulge in a vibrant array of shops, restaurants, and amenities. Schedule a viewing today. |
| Extras: Large Island with Caesarstone waterfall countertop,Tray Ceilings in bdrms,Marquis Bentley 42 gas fireplace,smart home security system,gas line on terrace,tankless hot wtr htr,radiant in-floor heating in primary bath,EV rough-in,fitness cntr |
| Price | $3,049,900 |
| Taxes: | $0.00 |
| Maintenance Fee: | 1094.00 |
| Address: | 221 Allan St , Unit 204, Oakville, L6J 3P2, Ontario |
| Province/State: | Ontario |
| Condo Corporation No | tbd |
| Level | 2 |
| Unit No | 04 |
| Locker No | 4 |
| Directions/Cross Streets: | Trafalgar & Palmer |
| Rooms: | 12 |
| Bedrooms: | 2 |
| Bedrooms +: | |
| Kitchens: | 1 |
| Family Room: | Y |
| Basement: | None |
| Approximatly Age: | New |
| Property Type: | Condo Apt |
| Style: | Apartment |
| Exterior: | Brick, Stucco/Plaster |
| Garage Type: | Underground |
| Garage(/Parking)Space: | 2.00 |
| Drive Parking Spaces: | 2 |
| Park #1 | |
| Parking Type: | Owned |
| Exposure: | Sw |
| Balcony: | Terr |
| Locker: | Owned |
| Pet Permited: | Restrict |
| Approximatly Age: | New |
| Approximatly Square Footage: | 1800-1999 |
| Maintenance: | 1094.00 |
| Parking Included: | Y |
| Fireplace/Stove: | Y |
| Heat Source: | Gas |
| Heat Type: | Forced Air |
| Central Air Conditioning: | Central Air |
| Laundry Level: | Main |
| Ensuite Laundry: | Y |
$
%
Years
This calculator is for demonstration purposes only. Always consult a professional
financial advisor before making personal financial decisions.
| Although the information displayed is believed to be accurate, no warranties or representations are made of any kind. |
| THE CONDO STORE REALTY INC. |
|
|
Ali Shahpazir
Sales Representative
Dir:
416-473-8225
Bus:
416-473-8225
| Book Showing | Email a Friend |
Jump To:
At a Glance:
| Type: | Condo - Condo Apt |
| Area: | Halton |
| Municipality: | Oakville |
| Neighbourhood: | Old Oakville |
| Style: | Apartment |
| Approximate Age: | New |
| Maintenance Fee: | $1,094 |
| Beds: | 2 |
| Baths: | 3 |
| Garage: | 2 |
| Fireplace: | Y |
Locatin Map:
Payment Calculator:

