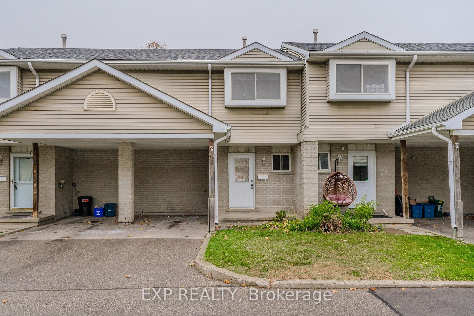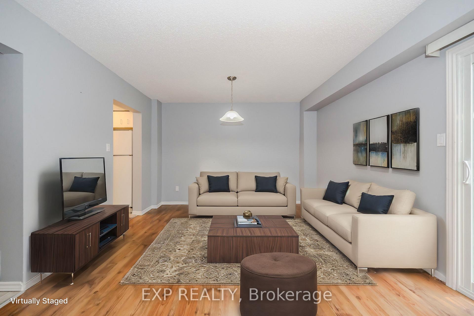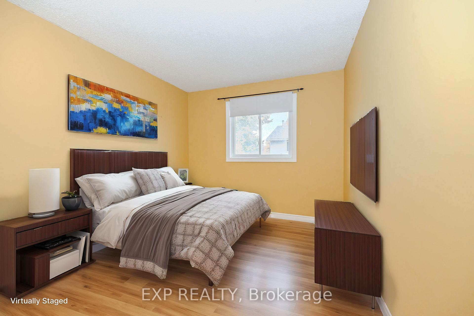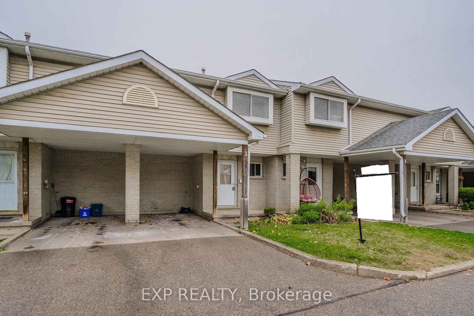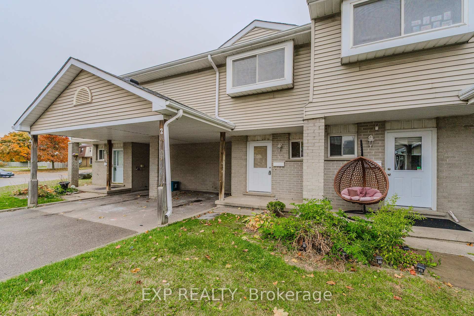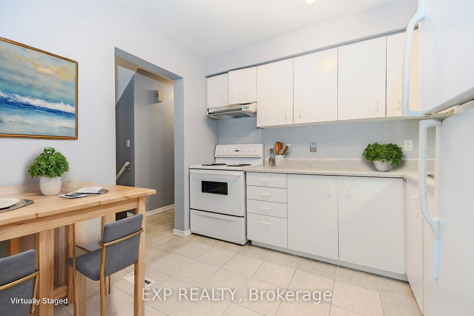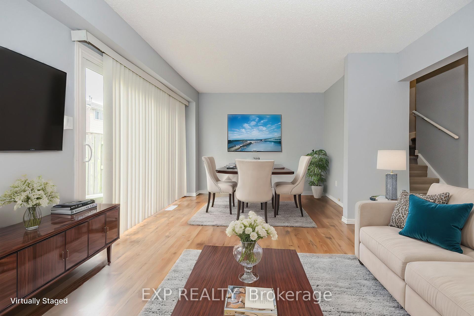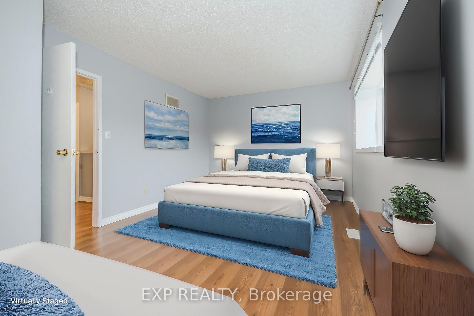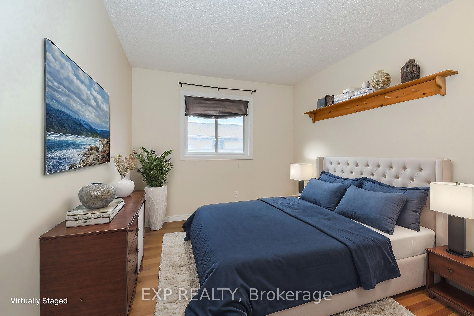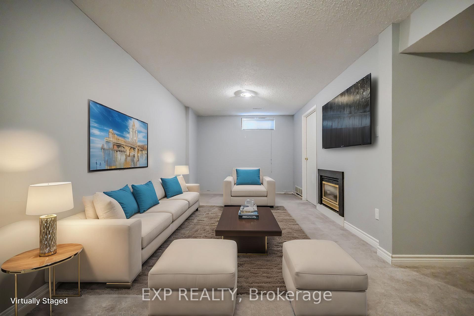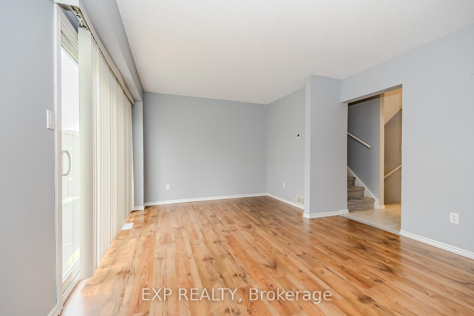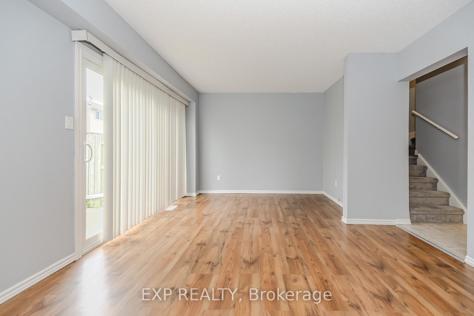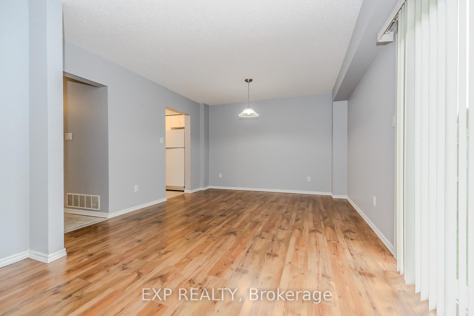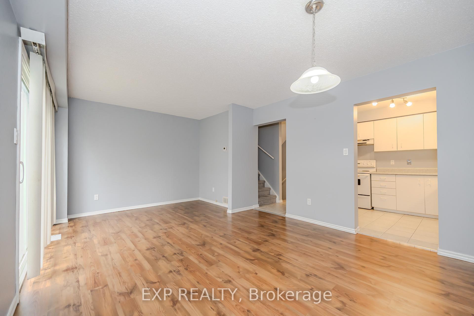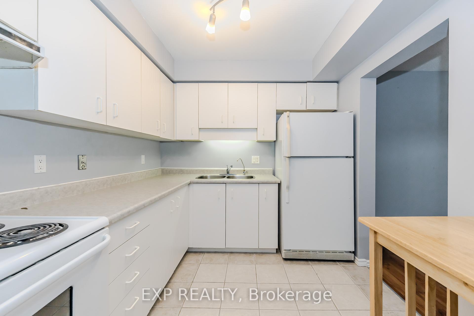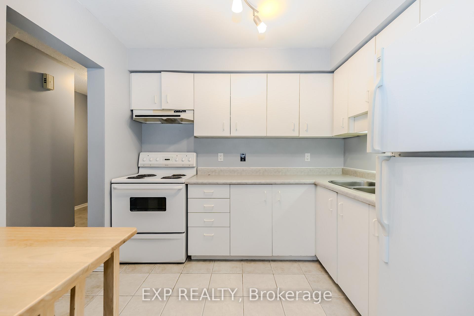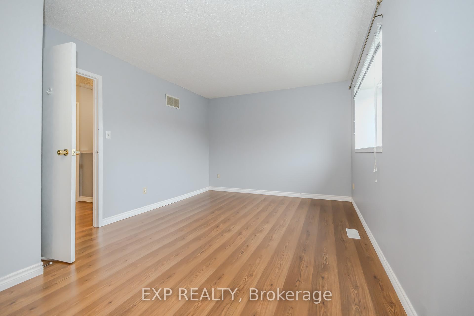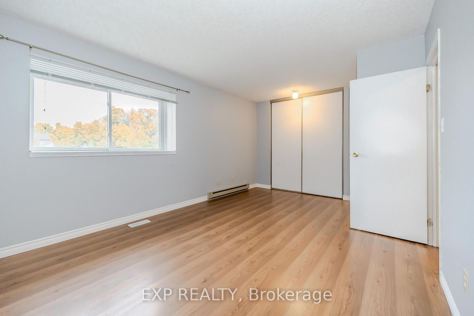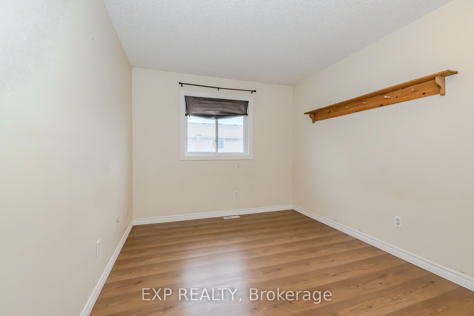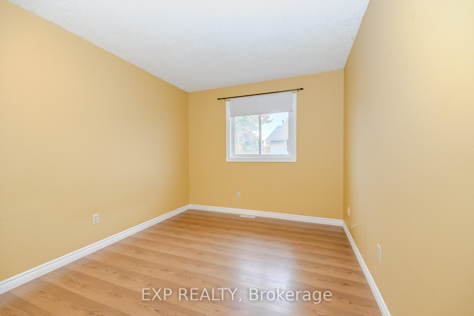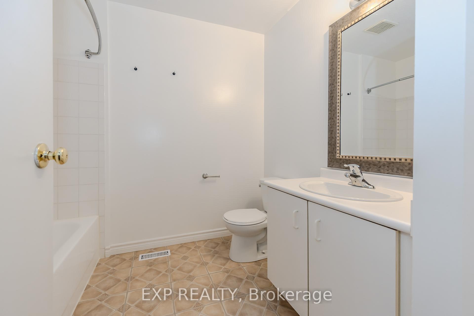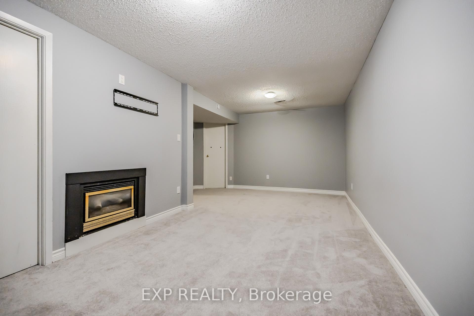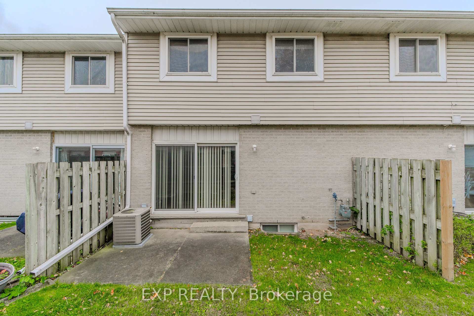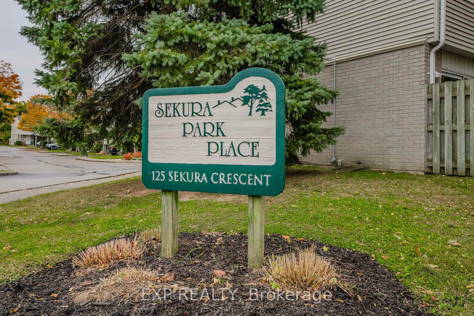$585,000
Available - For Sale
Listing ID: X11888763
125 Sekura Cres , Unit 2, Cambridge, N1R 8B4, Ontario
| Welcome to 125 Sekura Crescent, an updated, move-in-ready townhouse in the desirable North Galt neighborhood! This charming 2-storey home offers over 1,200 sq. ft. of beautifully finished living space, perfect for first-time buyers, investors, downsizers, or growing families alike. The spacious main floor is ideal for both relaxing and entertaining, featuring a recently upgraded kitchen, a convenient powder room, and a private outdoor area for BBQs and play. Upstairs, youll find three generously sized bedrooms and a full bath. The fully finished basement adds even more versatility with a cozy rec room, a laundry room, and additional storage space. Theres also a rough-in for an additional bathroom, offering future potential. This home is in excellent condition and includes a carport and space for two vehicles. Nestled in a fantastic location, this property is just minutes from parks, schools, shopping, and dining, with quick access to Highway 401 for an easy commute. Dont miss this wonderful opportunity to own in North Galt! |
| Price | $585,000 |
| Taxes: | $2471.27 |
| Maintenance Fee: | 337.15 |
| Address: | 125 Sekura Cres , Unit 2, Cambridge, N1R 8B4, Ontario |
| Province/State: | Ontario |
| Condo Corporation No | WCC |
| Level | 1 |
| Unit No | 2 |
| Directions/Cross Streets: | Hespeler and Abbotsford |
| Rooms: | 6 |
| Rooms +: | 1 |
| Bedrooms: | 3 |
| Bedrooms +: | |
| Kitchens: | 1 |
| Family Room: | N |
| Basement: | Finished |
| Property Type: | Condo Townhouse |
| Style: | 2-Storey |
| Exterior: | Alum Siding, Brick |
| Garage Type: | Carport |
| Garage(/Parking)Space: | 1.00 |
| Drive Parking Spaces: | 2 |
| Park #1 | |
| Parking Type: | Owned |
| Exposure: | S |
| Balcony: | Terr |
| Locker: | None |
| Pet Permited: | Restrict |
| Approximatly Square Footage: | 1000-1199 |
| Property Features: | Park, Place Of Worship, Public Transit, School |
| Maintenance: | 337.15 |
| Common Elements Included: | Y |
| Fireplace/Stove: | Y |
| Heat Source: | Gas |
| Heat Type: | Forced Air |
| Central Air Conditioning: | Central Air |
$
%
Years
This calculator is for demonstration purposes only. Always consult a professional
financial advisor before making personal financial decisions.
| Although the information displayed is believed to be accurate, no warranties or representations are made of any kind. |
| EXP REALTY |
|
|
Ali Shahpazir
Sales Representative
Dir:
416-473-8225
Bus:
416-473-8225
| Book Showing | Email a Friend |
Jump To:
At a Glance:
| Type: | Condo - Condo Townhouse |
| Area: | Waterloo |
| Municipality: | Cambridge |
| Style: | 2-Storey |
| Tax: | $2,471.27 |
| Maintenance Fee: | $337.15 |
| Beds: | 3 |
| Baths: | 2 |
| Garage: | 1 |
| Fireplace: | Y |
Locatin Map:
Payment Calculator:

