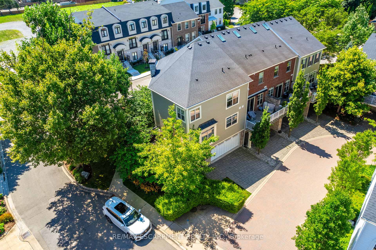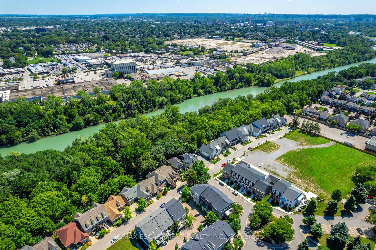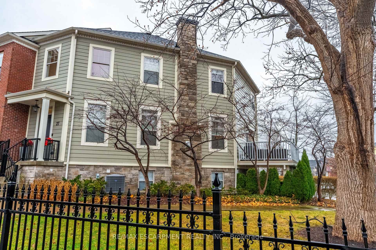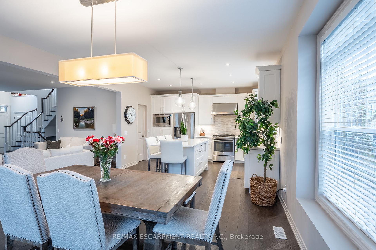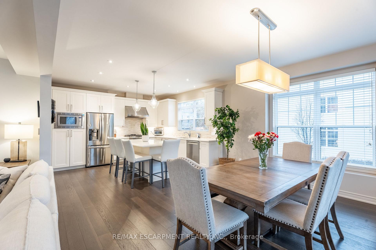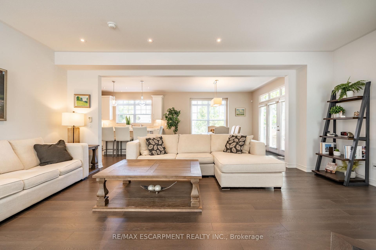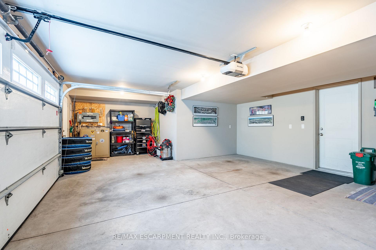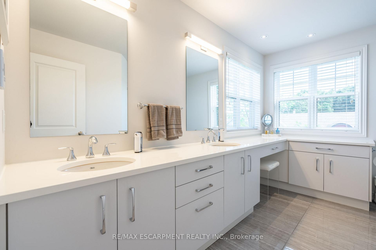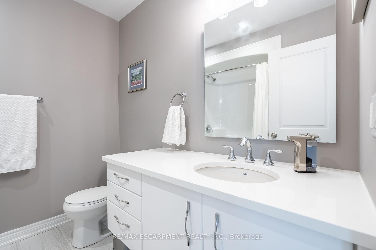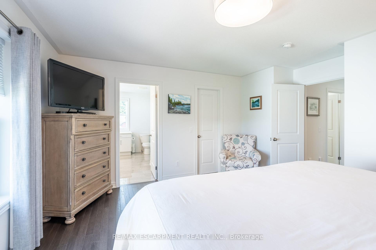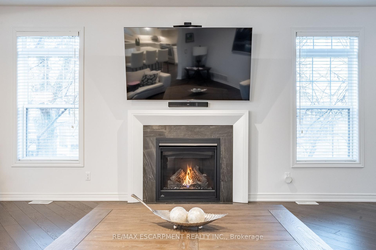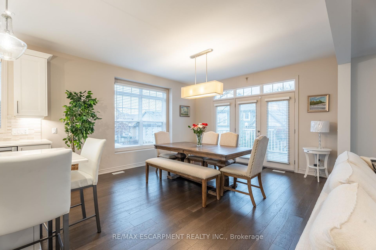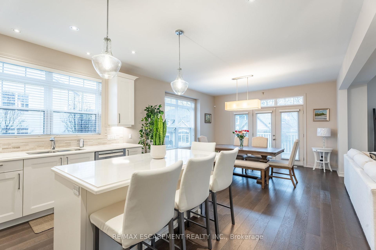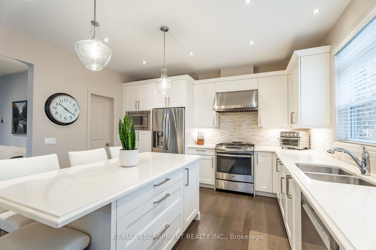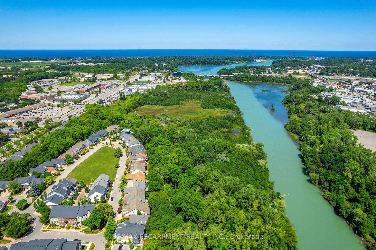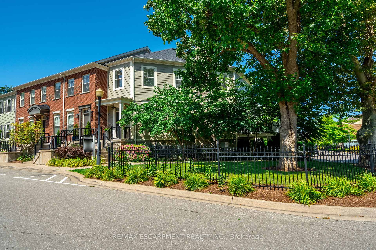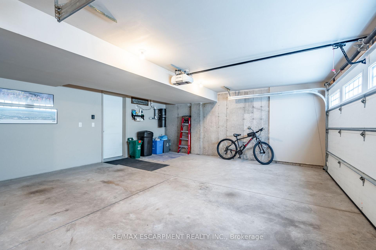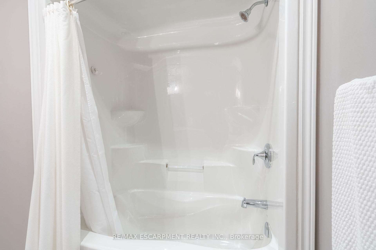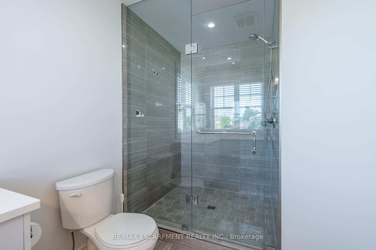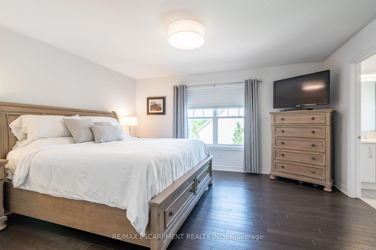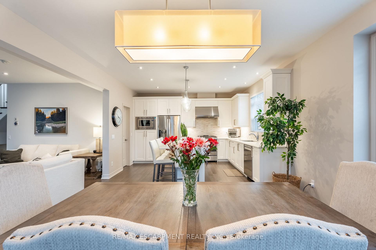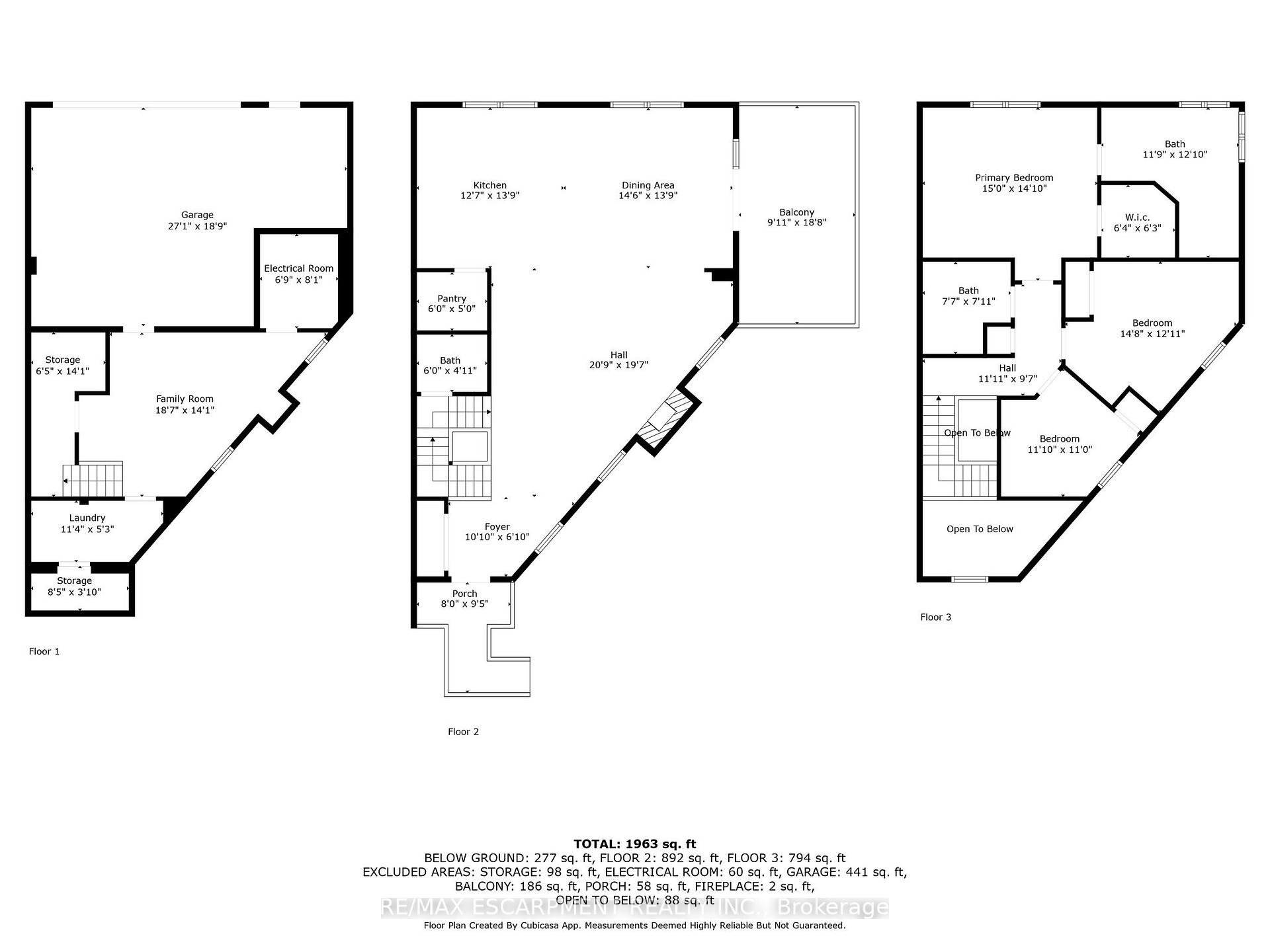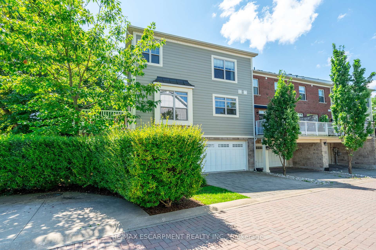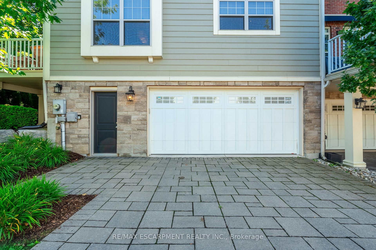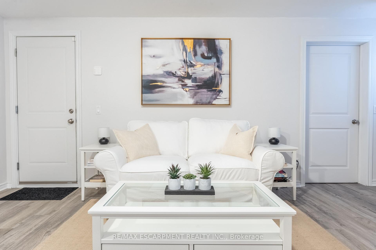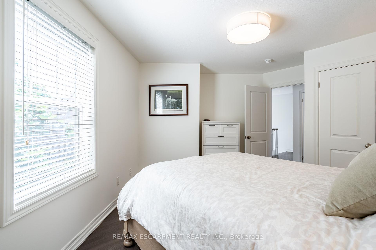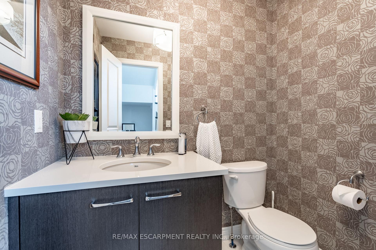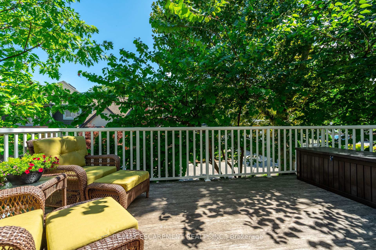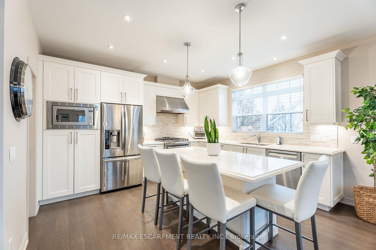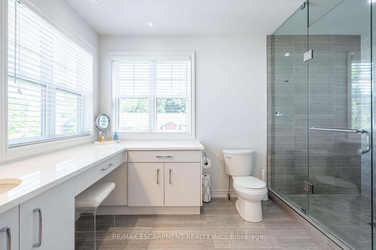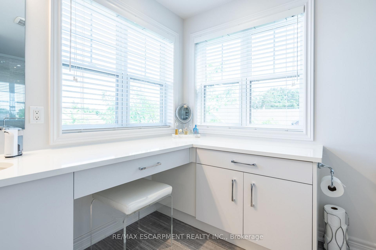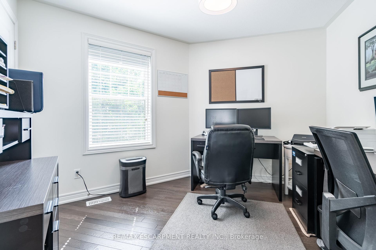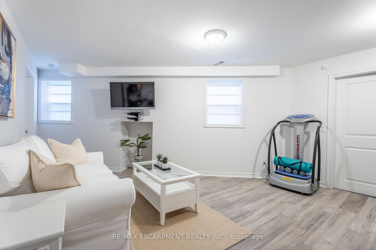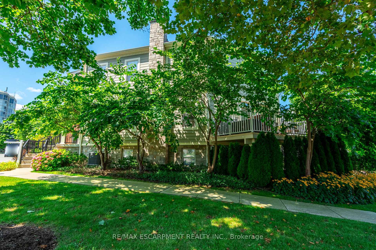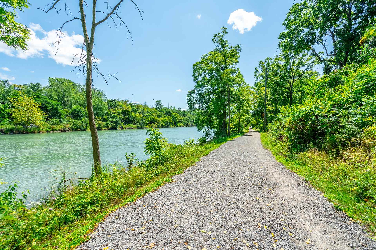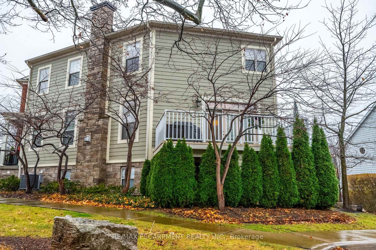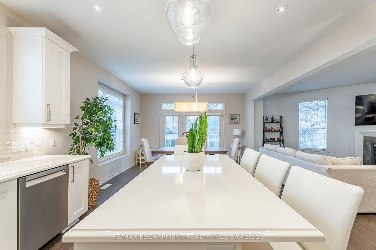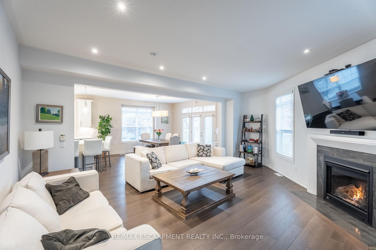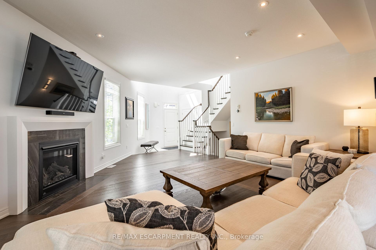$849,999
Available - For Sale
Listing ID: X11889323
27 Willow Bank Common , St. Catharines, L2S 4C8, Ontario
| Discover luxury, convenience, and value in this stunning two-story end-unit townhome in the prestigious Village on the Twelve community one of the city's most sought-after neighborhoods. Priced to sell, this is a rare opportunity! Enjoy a prime location minutes from the GO Station, grocery stores, highways, and Port Dalhousie waterfront. Surrounded by lush greenery, Twelve Mile Creek, and the scenic Merritt Trail, this home combines tranquility with urban accessibility. Inside, natural light floods the open-concept space with gleaming hardwood floors, a cozy gas fireplace, and a gourmet kitchen featuring Cambria Quartz countertops, a center island, and a walk-in pantry. The primary suite is a spa-like retreat with a walk-in closet, heated floors, and a glass-tile shower. Two additional bedrooms and a 4-piece bath complete the second floor. The lower level offers a rec room, ample storage, and direct access to the double car garage. Don't miss this exceptional lifestyle opportunity! |
| Price | $849,999 |
| Taxes: | $6207.54 |
| Maintenance Fee: | 345.00 |
| Address: | 27 Willow Bank Common , St. Catharines, L2S 4C8, Ontario |
| Province/State: | Ontario |
| Condo Corporation No | NNCC |
| Level | 1 |
| Unit No | 4 |
| Directions/Cross Streets: | Martindale Rd. to Willow Bank Common |
| Rooms: | 12 |
| Rooms +: | 4 |
| Bedrooms: | 3 |
| Bedrooms +: | |
| Kitchens: | 1 |
| Family Room: | N |
| Basement: | Part Bsmt, W/O |
| Approximatly Age: | 6-10 |
| Property Type: | Condo Townhouse |
| Style: | 2-Storey |
| Exterior: | Alum Siding |
| Garage Type: | Attached |
| Garage(/Parking)Space: | 2.00 |
| Drive Parking Spaces: | 2 |
| Park #1 | |
| Parking Type: | Owned |
| Exposure: | S |
| Balcony: | Terr |
| Locker: | None |
| Pet Permited: | Restrict |
| Approximatly Age: | 6-10 |
| Approximatly Square Footage: | 1800-1999 |
| Building Amenities: | Bbqs Allowed, Visitor Parking |
| Property Features: | Arts Centre, Beach, Cul De Sac, Golf, Hospital, Marina |
| Maintenance: | 345.00 |
| Water Included: | Y |
| Fireplace/Stove: | Y |
| Heat Source: | Gas |
| Heat Type: | Forced Air |
| Central Air Conditioning: | Central Air |
| Laundry Level: | Lower |
| Elevator Lift: | N |
$
%
Years
This calculator is for demonstration purposes only. Always consult a professional
financial advisor before making personal financial decisions.
| Although the information displayed is believed to be accurate, no warranties or representations are made of any kind. |
| RE/MAX ESCARPMENT REALTY INC. |
|
|
Ali Shahpazir
Sales Representative
Dir:
416-473-8225
Bus:
416-473-8225
| Virtual Tour | Book Showing | Email a Friend |
Jump To:
At a Glance:
| Type: | Condo - Condo Townhouse |
| Area: | Niagara |
| Municipality: | St. Catharines |
| Style: | 2-Storey |
| Approximate Age: | 6-10 |
| Tax: | $6,207.54 |
| Maintenance Fee: | $345 |
| Beds: | 3 |
| Baths: | 3 |
| Garage: | 2 |
| Fireplace: | Y |
Locatin Map:
Payment Calculator:

