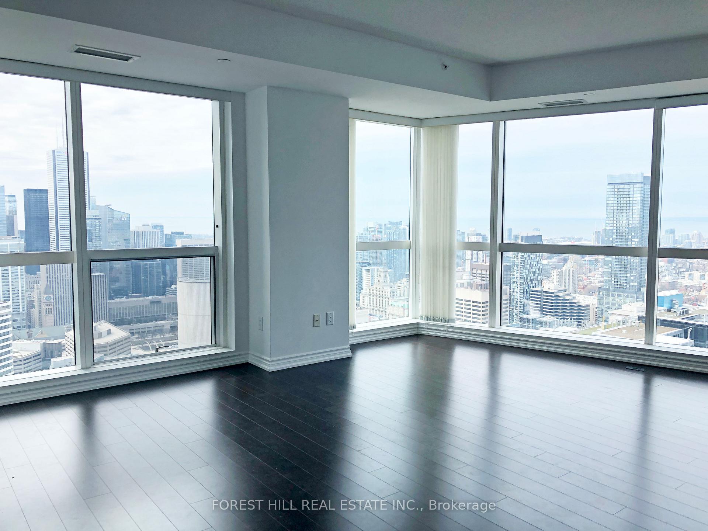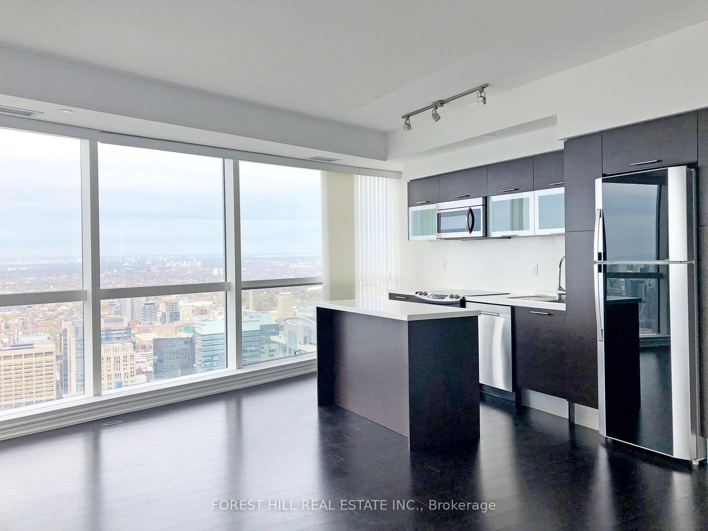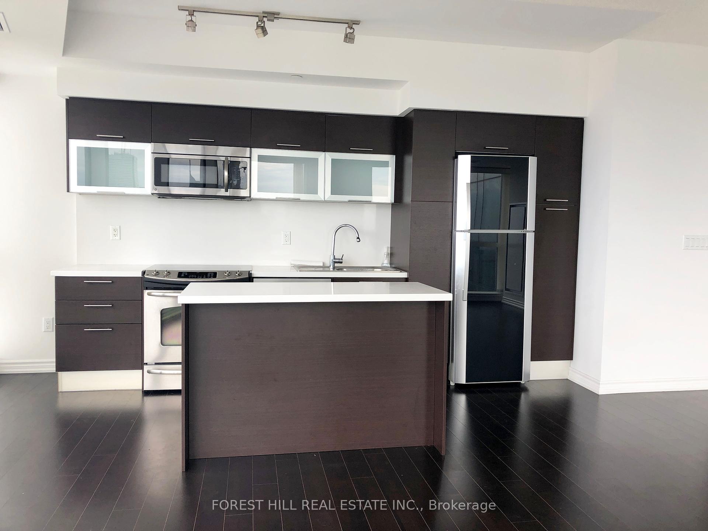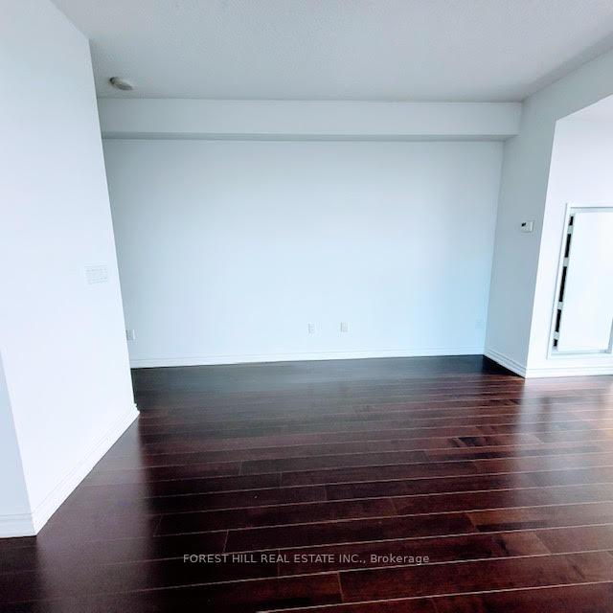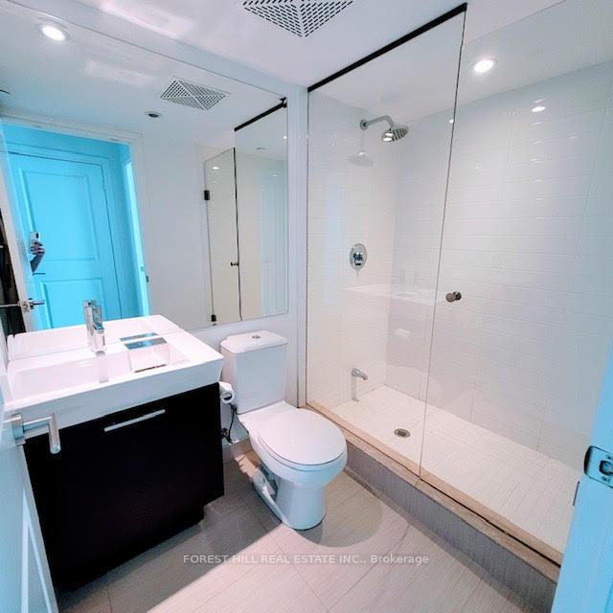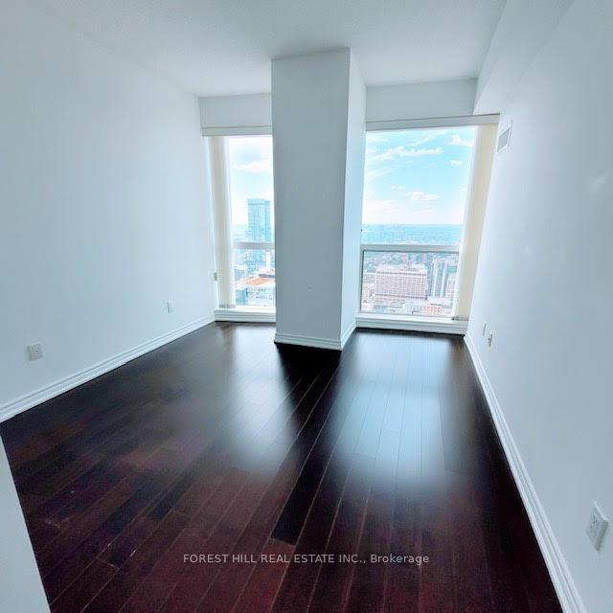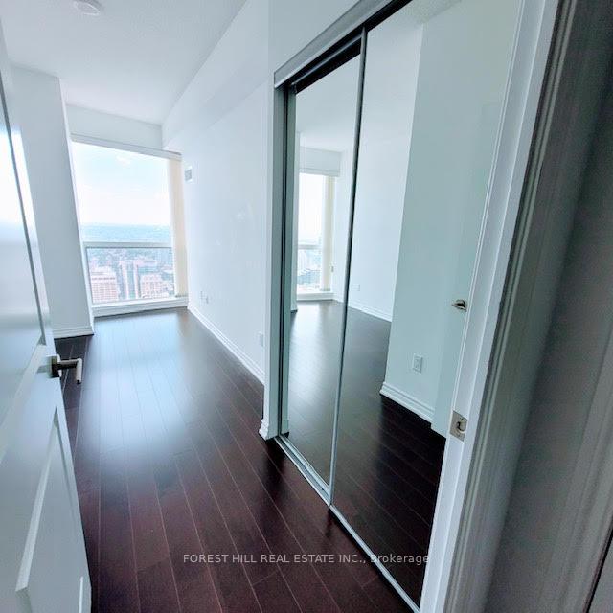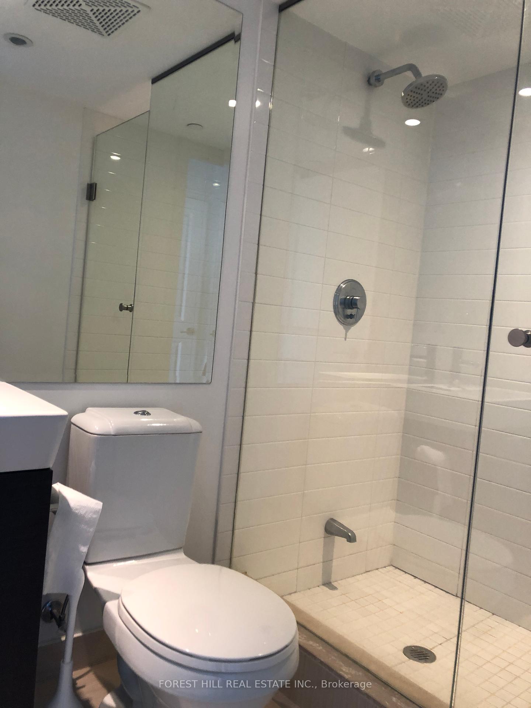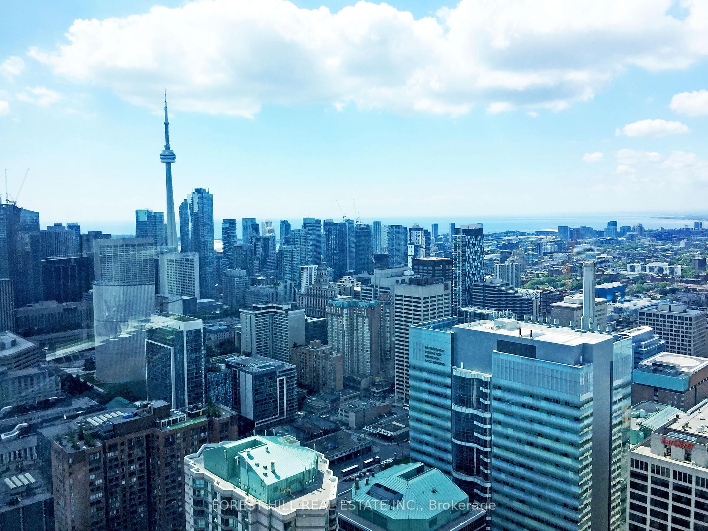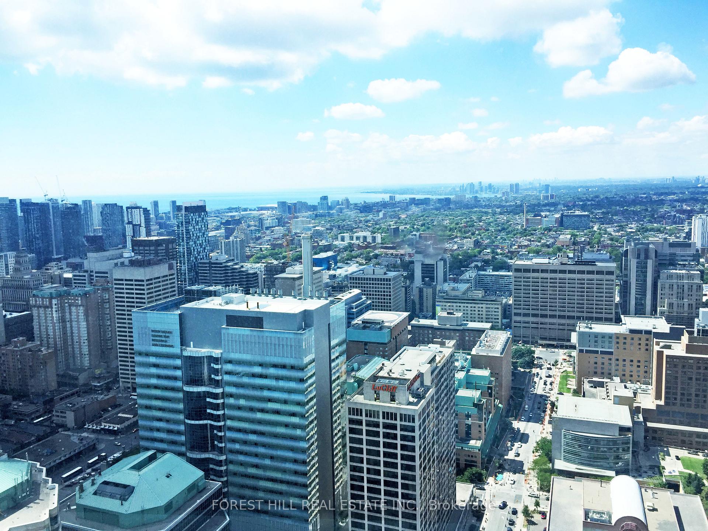$3,700
Available - For Rent
Listing ID: C10405815
386 Yonge St , Unit 5210, Toronto, M5B 0A5, Ontario
| Spectacular views from the 52nd floor, Huge 2Bed/2Bath unit with stunning south-west city & lake views, plus parking and locker @ Aura (Yonge & Gerrard), in the heart of Downtown. 1057sf, 9' Ceilings, Floor-To-Ceiling Windows. Amenities Include Gym, Outdoor Terrace with BBQs, Party Room, Cyber-Lounge, Billiards Room, Guest Suites, 24Hr Security. Direct Access To TTC Subway. Walk Score 100 - Steps/Mins To Starbucks, Farm Boy, Rexall, LCBO, Banks, Restaurants, Bars, Shopping, Entertainment, Eaton Centre, Vibrant Yonge St, Hospitals, Everything. Walk to Ryerson, U of T, Bay St Financial District, Hospitals, More. |
| Extras: S/S Appliances Include Fridge, Range, Dishwasher, Microwave/Hood. Front-Loading Washer & Dryer. Window Coverings, 1 parking & 1 locker |
| Price | $3,700 |
| Address: | 386 Yonge St , Unit 5210, Toronto, M5B 0A5, Ontario |
| Province/State: | Ontario |
| Condo Corporation No | TSCC |
| Level | 49 |
| Unit No | 10 |
| Locker No | 17 |
| Directions/Cross Streets: | Yonge / Gerrard |
| Rooms: | 5 |
| Bedrooms: | 2 |
| Bedrooms +: | |
| Kitchens: | 1 |
| Family Room: | N |
| Basement: | None |
| Furnished: | N |
| Approximatly Age: | 6-10 |
| Property Type: | Condo Apt |
| Style: | Apartment |
| Exterior: | Other |
| Garage Type: | Underground |
| Garage(/Parking)Space: | 1.00 |
| Drive Parking Spaces: | 1 |
| Park #1 | |
| Parking Type: | Exclusive |
| Legal Description: | P3 / 510 |
| Exposure: | Sw |
| Balcony: | None |
| Locker: | Exclusive |
| Pet Permited: | Restrict |
| Approximatly Age: | 6-10 |
| Approximatly Square Footage: | 1000-1199 |
| CAC Included: | Y |
| Common Elements Included: | Y |
| Heat Included: | Y |
| Parking Included: | Y |
| Building Insurance Included: | Y |
| Fireplace/Stove: | N |
| Heat Source: | Gas |
| Heat Type: | Forced Air |
| Central Air Conditioning: | Central Air |
| Laundry Level: | Main |
| Ensuite Laundry: | Y |
| Although the information displayed is believed to be accurate, no warranties or representations are made of any kind. |
| FOREST HILL REAL ESTATE INC. |
|
|
Ali Shahpazir
Sales Representative
Dir:
416-473-8225
Bus:
416-473-8225
| Book Showing | Email a Friend |
Jump To:
At a Glance:
| Type: | Condo - Condo Apt |
| Area: | Toronto |
| Municipality: | Toronto |
| Neighbourhood: | Bay Street Corridor |
| Style: | Apartment |
| Approximate Age: | 6-10 |
| Beds: | 2 |
| Baths: | 2 |
| Garage: | 1 |
| Fireplace: | N |
Locatin Map:

