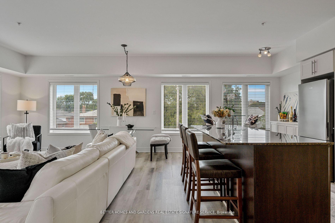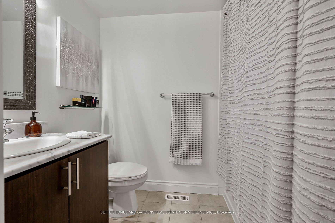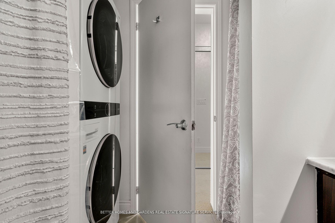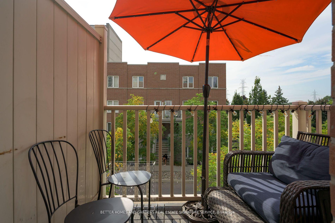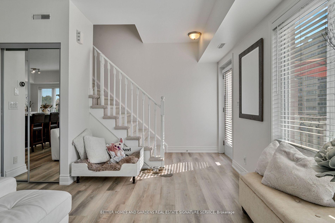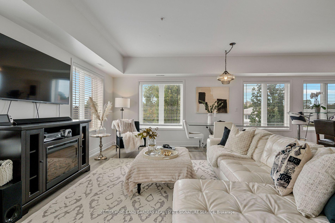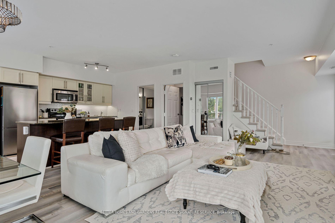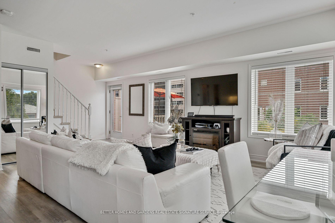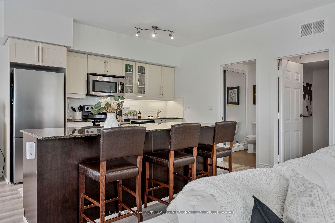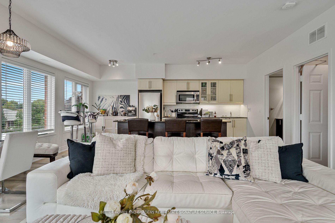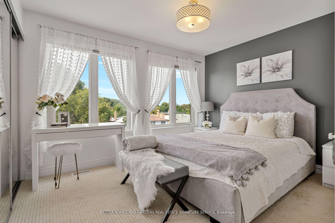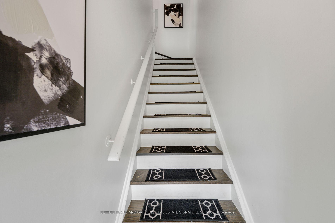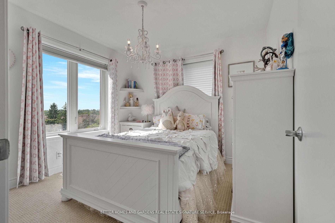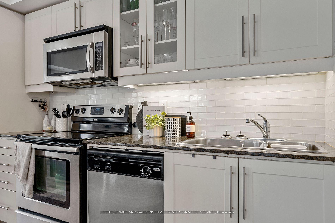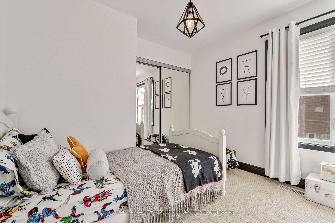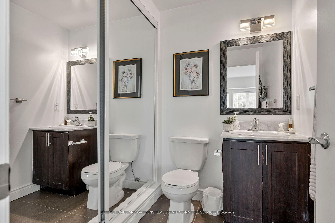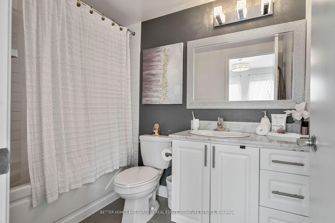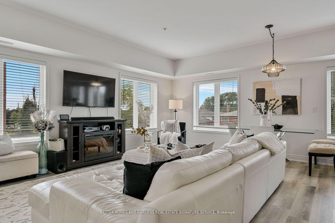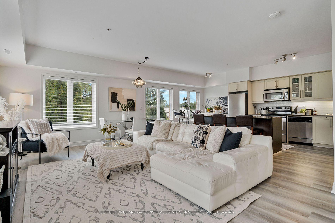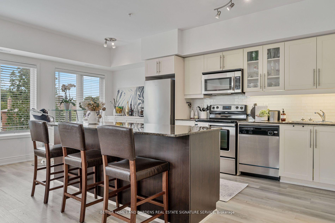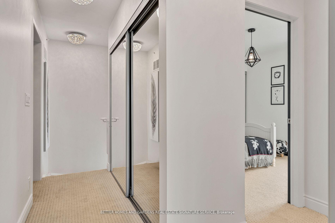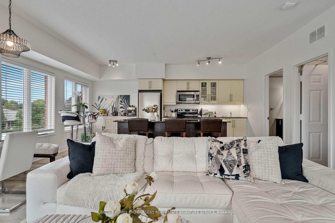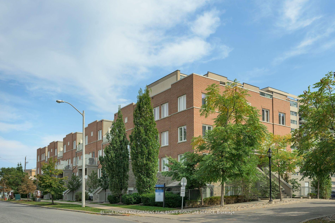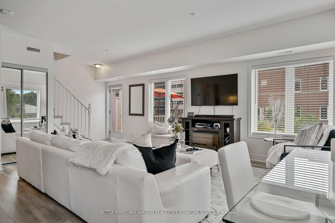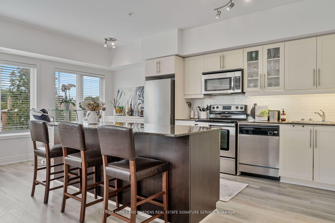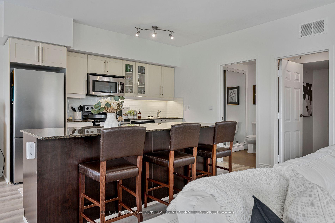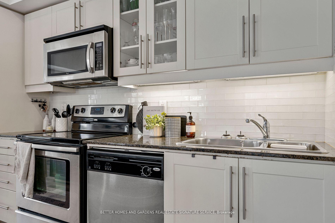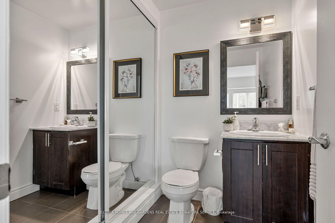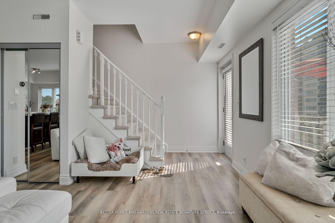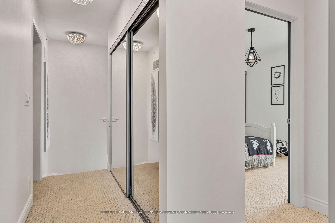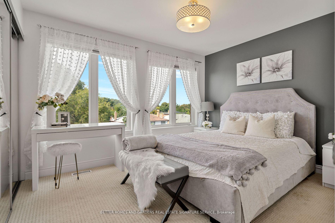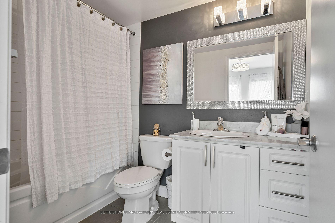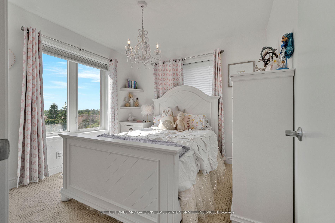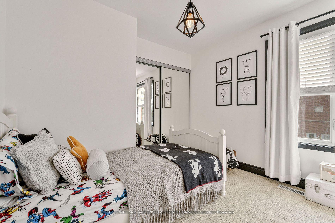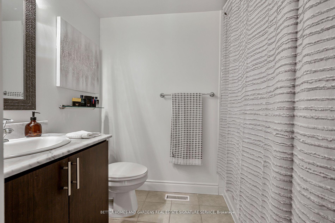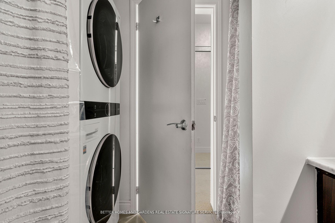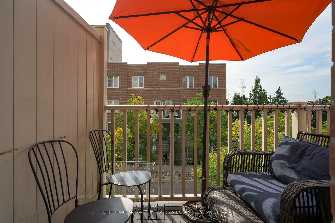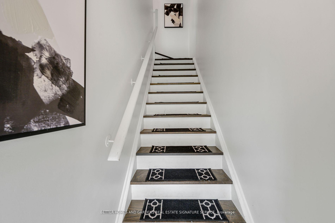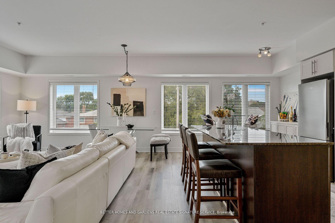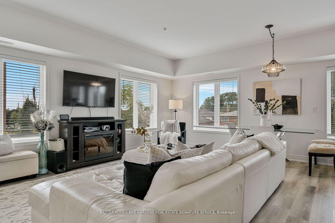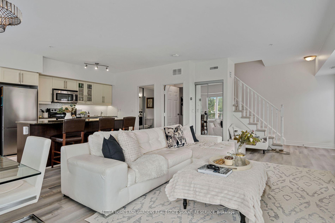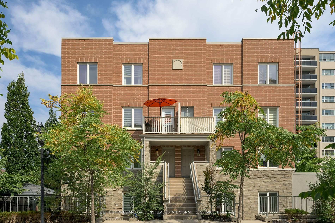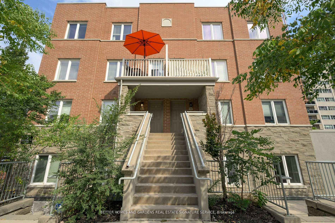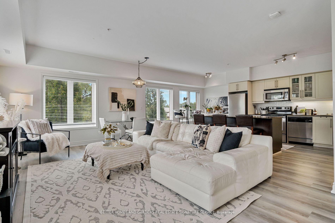$759,900
Available - For Sale
Listing ID: W9511440
5 Richgrove Dr , Unit 210, Toronto, M9R 0A3, Ontario
| This beautifully renovated three-bedroom, three-bathroom stacked townhome offers 1,370 square feet of stylish and functional living space, perfectly tailored to your modern lifestyle. The open-concept main floor is an entertainers delight, featuring oversized windows that flood the space with natural light. Step out to your private balcony, the ideal spot for morning coffee or relaxing evenings. The heart of the home, the kitchen, is designed to impress with a center island, a cozy eat-in breakfast nook, sleek stainless-steel appliances, and elegant granite counter top is perfect for everything from casual meals to hosting dinner parties. Second-Floor offers a spacious primary bedroom, complete with a wall-to-wall closet and a luxurious four-piece ensuite. Two additional bedrooms are perfect for family, guests, or a home office. The second-floor laundry room brings convenience to your daily routine. Situated in a highly sought-after Toronto neighborhood, this home combines urban living with everyday ease. Enjoy quick access to the TTC, Highways 401 and 427, and the vibrant amenities surrounding Metro grocery, coffee shops, lush parks, top-rated schools, and so much more are just steps away. |
| Price | $759,900 |
| Taxes: | $2939.84 |
| Maintenance Fee: | 456.00 |
| Address: | 5 Richgrove Dr , Unit 210, Toronto, M9R 0A3, Ontario |
| Province/State: | Ontario |
| Condo Corporation No | TSCP |
| Level | 2 |
| Unit No | 10 |
| Directions/Cross Streets: | Eglinton & Martin Grove |
| Rooms: | 7 |
| Bedrooms: | 3 |
| Bedrooms +: | |
| Kitchens: | 1 |
| Family Room: | Y |
| Basement: | None |
| Property Type: | Condo Townhouse |
| Style: | Stacked Townhse |
| Exterior: | Brick, Concrete |
| Garage Type: | Underground |
| Garage(/Parking)Space: | 2.00 |
| Drive Parking Spaces: | 0 |
| Park #1 | |
| Parking Type: | Owned |
| Legal Description: | Level A #34 |
| Park #2 | |
| Legal Description: | Level A #35 |
| Exposure: | W |
| Balcony: | Open |
| Locker: | Ensuite |
| Pet Permited: | Restrict |
| Approximatly Square Footage: | 1200-1399 |
| Maintenance: | 456.00 |
| CAC Included: | Y |
| Common Elements Included: | Y |
| Heat Included: | Y |
| Parking Included: | Y |
| Building Insurance Included: | Y |
| Fireplace/Stove: | Y |
| Heat Source: | Gas |
| Heat Type: | Forced Air |
| Central Air Conditioning: | Central Air |
| Ensuite Laundry: | Y |
$
%
Years
This calculator is for demonstration purposes only. Always consult a professional
financial advisor before making personal financial decisions.
| Although the information displayed is believed to be accurate, no warranties or representations are made of any kind. |
| BETTER HOMES AND GARDENS REAL ESTATE SIGNATURE SERVICE |
|
|
Ali Shahpazir
Sales Representative
Dir:
416-473-8225
Bus:
416-473-8225
| Virtual Tour | Book Showing | Email a Friend |
Jump To:
At a Glance:
| Type: | Condo - Condo Townhouse |
| Area: | Toronto |
| Municipality: | Toronto |
| Neighbourhood: | Willowridge-Martingrove-Richview |
| Style: | Stacked Townhse |
| Tax: | $2,939.84 |
| Maintenance Fee: | $456 |
| Beds: | 3 |
| Baths: | 3 |
| Garage: | 2 |
| Fireplace: | Y |
Locatin Map:
Payment Calculator:

