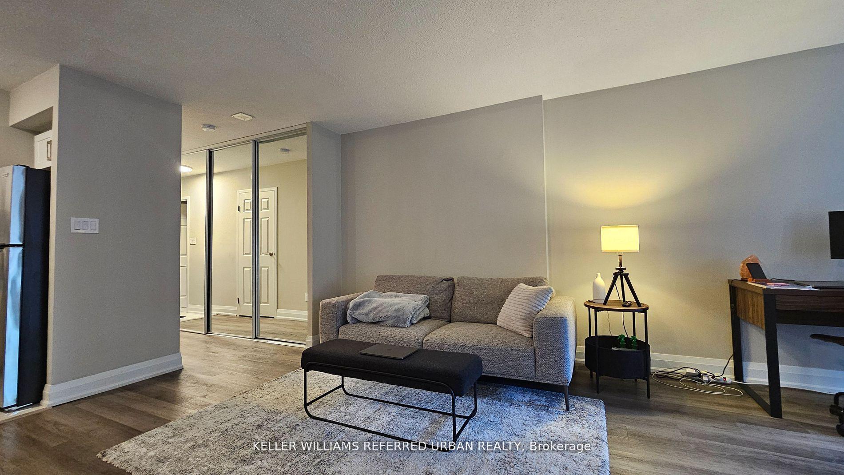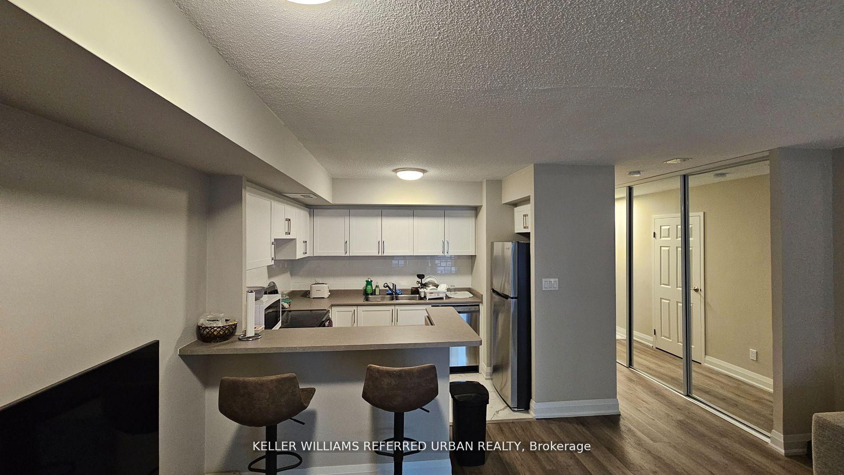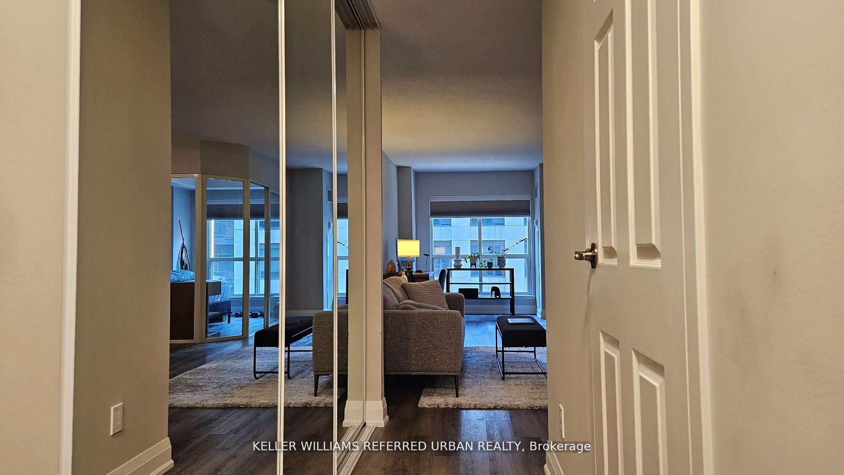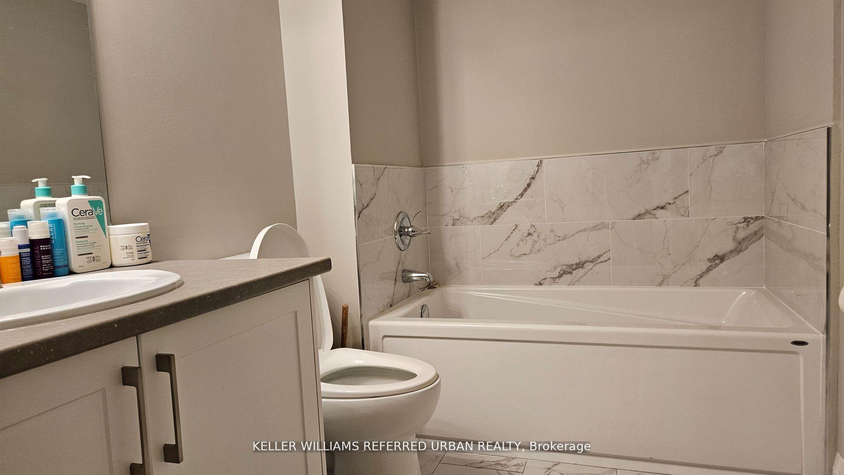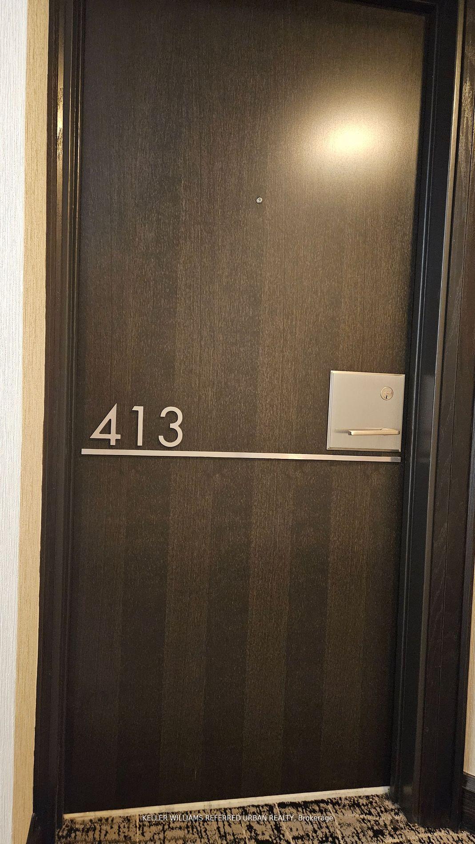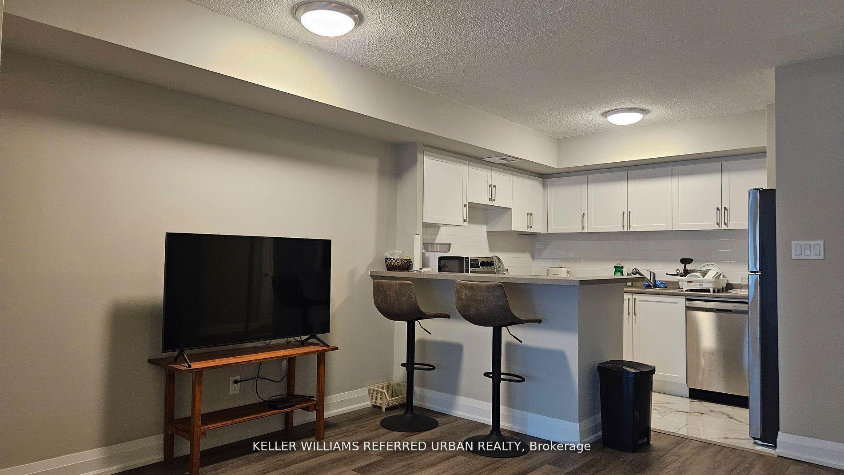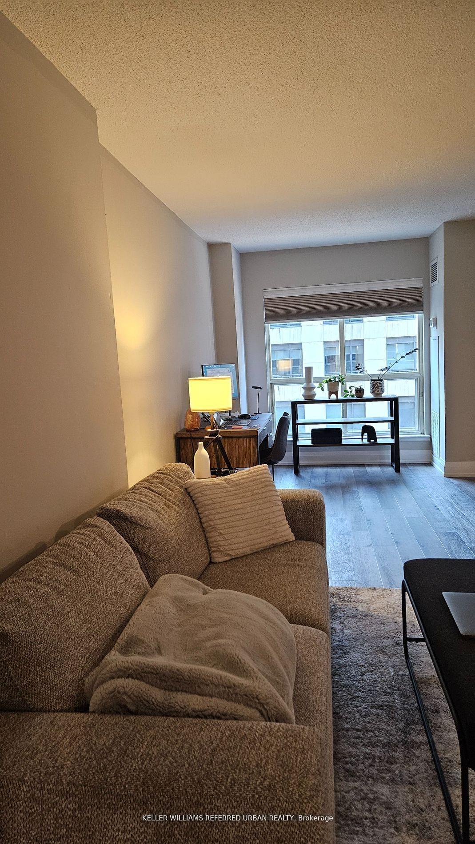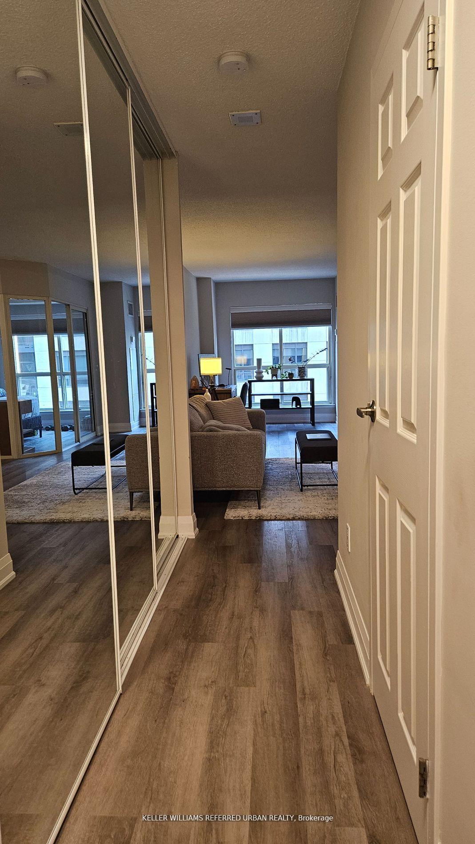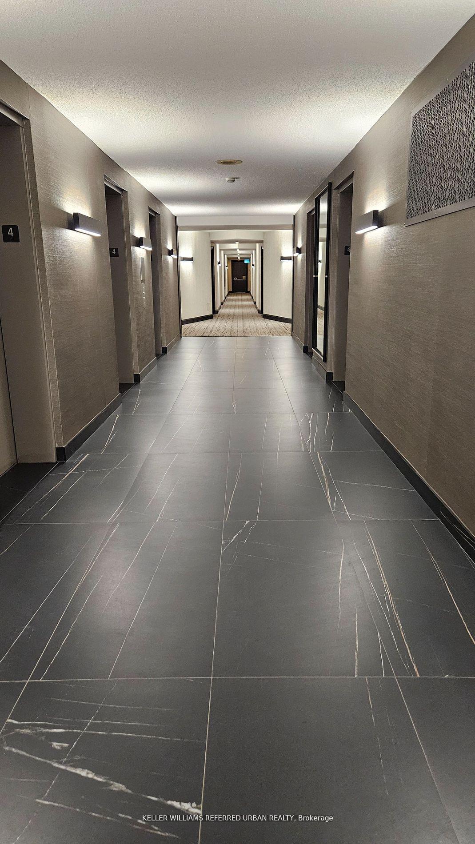$2,350
Available - For Rent
Listing ID: C11889060
25 The Esplanade , Unit 413, Toronto, M5E 1W5, Ontario
| Live in the heart of downtown Toronto, The St. Lawrence Market Neighbourhood, 650 sq ft unit with an open concept living dining, vinyl wood flooring throughout, 4 pc. ensuite bathroom. Fantastic location within walking distance to Union Station, shopping, entertainment, Distillery, and financial Districts. 24 hrs. concierge service. |
| Extras: 5 major appliances; fridge, stove, dishwasher. Washer & Dryer quality Vinyl flooring throughout. Recent renovations, newer floors, kitchen bathroom. |
| Price | $2,350 |
| Address: | 25 The Esplanade , Unit 413, Toronto, M5E 1W5, Ontario |
| Province/State: | Ontario |
| Condo Corporation No | MTCC |
| Level | 3 |
| Unit No | 13 |
| Directions/Cross Streets: | Yonge & The Esplanade |
| Rooms: | 4 |
| Bedrooms: | 1 |
| Bedrooms +: | |
| Kitchens: | 1 |
| Family Room: | N |
| Basement: | None |
| Furnished: | N |
| Property Type: | Condo Apt |
| Style: | Apartment |
| Exterior: | Concrete |
| Garage Type: | Underground |
| Garage(/Parking)Space: | 0.00 |
| Drive Parking Spaces: | 0 |
| Park #1 | |
| Parking Type: | Rental |
| Exposure: | N |
| Balcony: | Open |
| Locker: | None |
| Pet Permited: | Restrict |
| Approximatly Square Footage: | 600-699 |
| Building Amenities: | Bbqs Allowed, Bike Storage, Concierge, Gym, Party/Meeting Room |
| CAC Included: | Y |
| Hydro Included: | Y |
| Water Included: | Y |
| Common Elements Included: | Y |
| Heat Included: | Y |
| Fireplace/Stove: | N |
| Heat Source: | Gas |
| Heat Type: | Forced Air |
| Central Air Conditioning: | Central Air |
| Laundry Level: | Main |
| Ensuite Laundry: | Y |
| Although the information displayed is believed to be accurate, no warranties or representations are made of any kind. |
| KELLER WILLIAMS REFERRED URBAN REALTY |
|
|
Ali Shahpazir
Sales Representative
Dir:
416-473-8225
Bus:
416-473-8225
| Book Showing | Email a Friend |
Jump To:
At a Glance:
| Type: | Condo - Condo Apt |
| Area: | Toronto |
| Municipality: | Toronto |
| Neighbourhood: | Waterfront Communities C8 |
| Style: | Apartment |
| Beds: | 1 |
| Baths: | 1 |
| Fireplace: | N |
Locatin Map:

