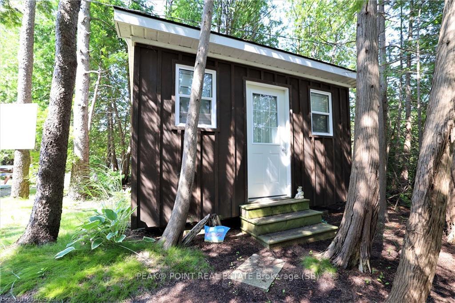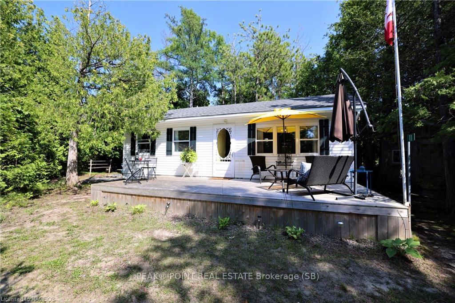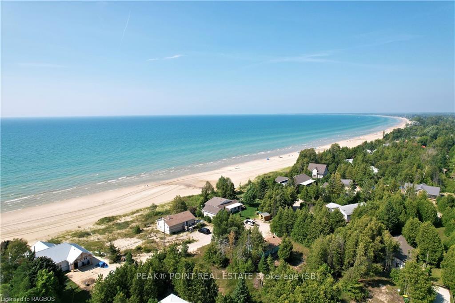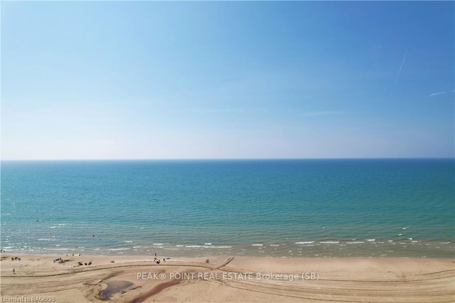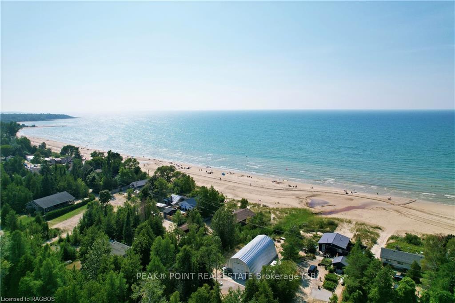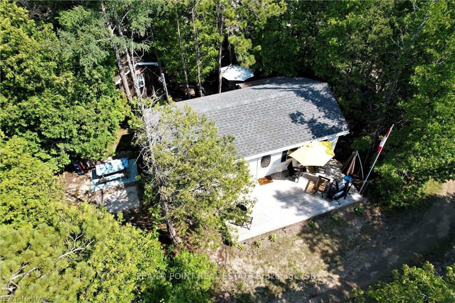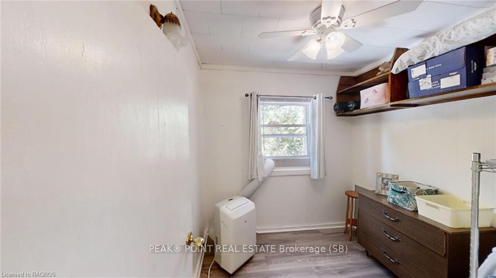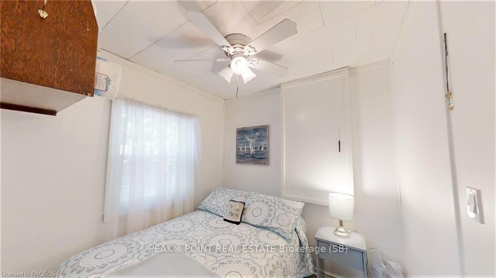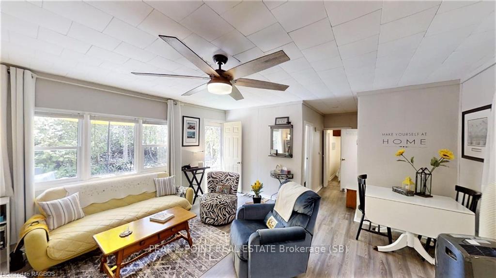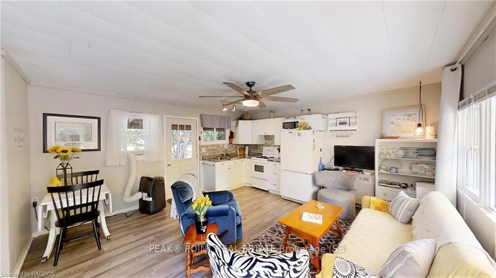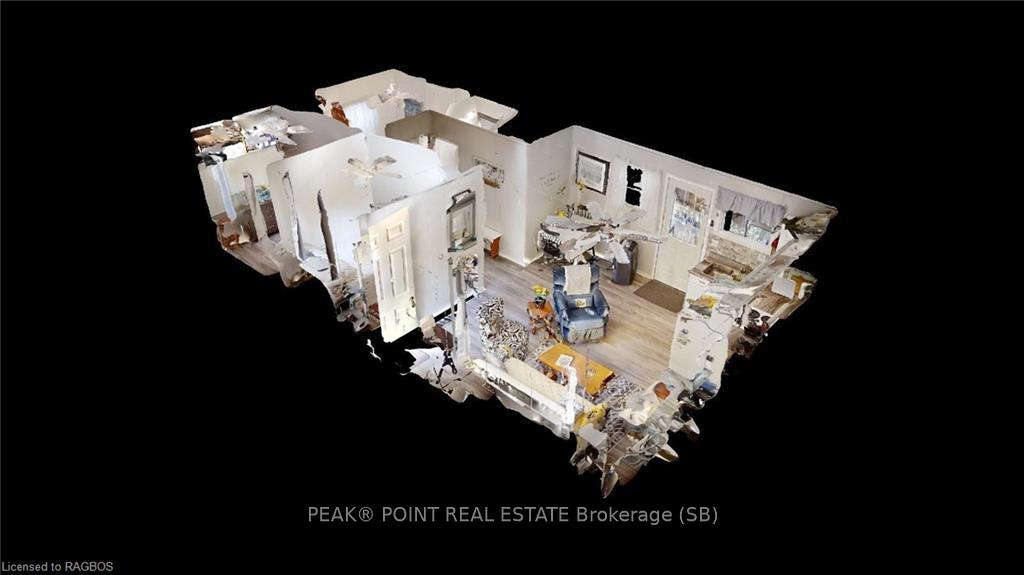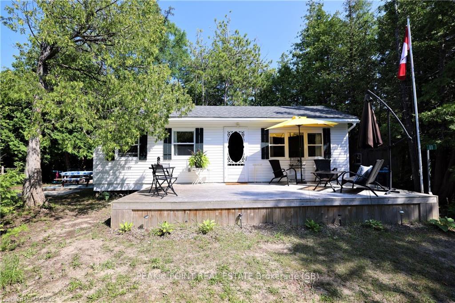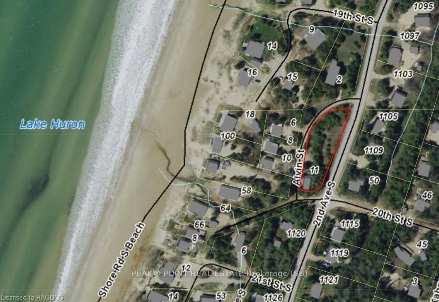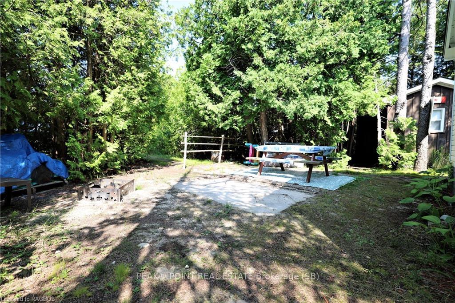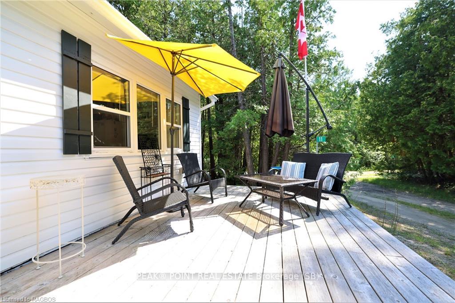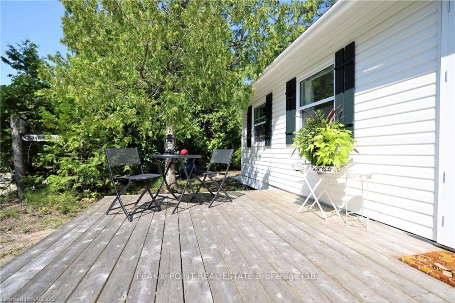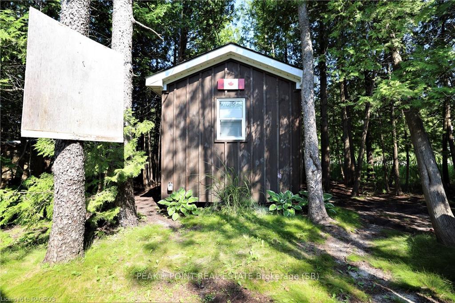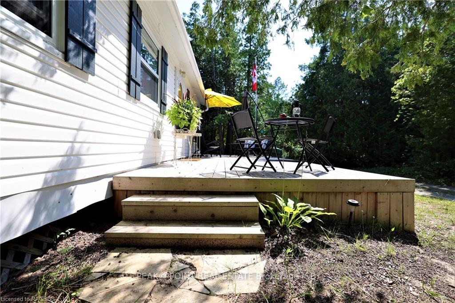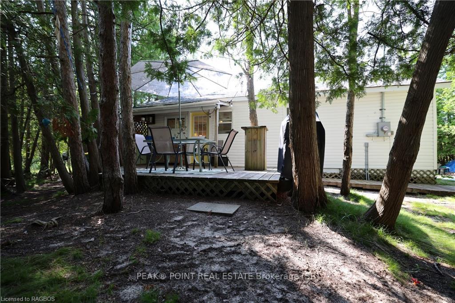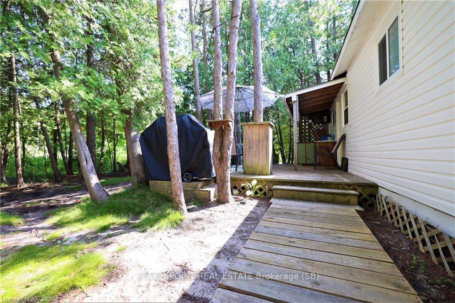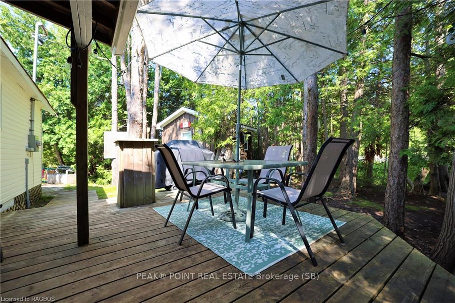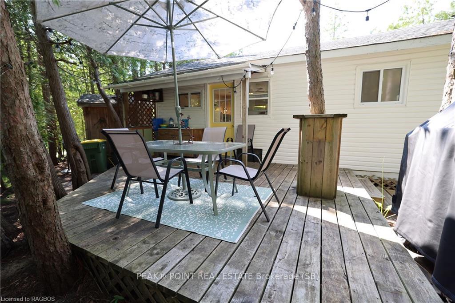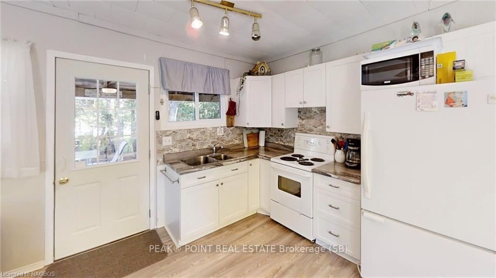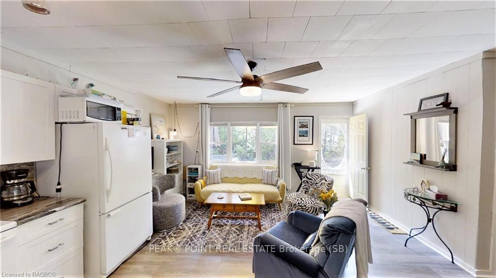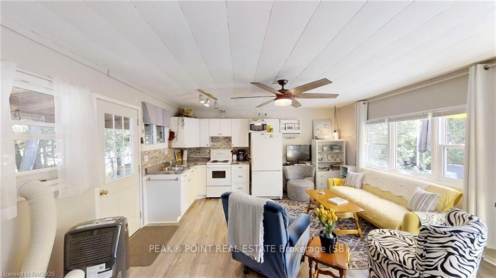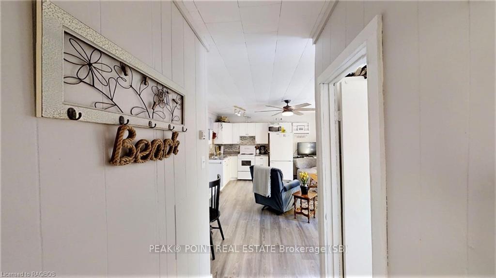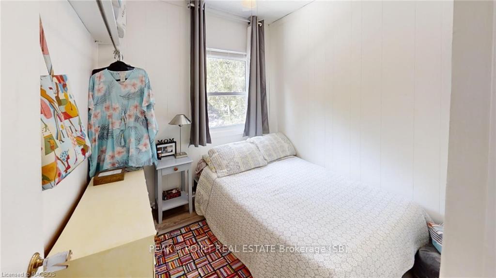$159,000
Available - For Sale
Listing ID: X10845604
11 ALVIN St , N0H 2G0, Ontario
| Looking for a Fabulous Leased Land Cottage? Welcome to your dream getaway! Nestled in a private and well-treed lot, this fantastic Leased Land Cottage is just a short walk away from the golden sands of Sauble Beach and the iconic Lake Huron sunsets. Enjoy plenty of outdoor living space on both front and back decks that provide great sun and shade throughout the day. A newer custom-built bunkie with cathedral ceilings adds even more room for all your guests! Inside you'll find a clean, move-in ready interior complete with new laminate flooring, fresh paint, 2+1 bedrooms, 1 bathroom and an updated kitchen complete with newer appliances. The 3pc. bathroom has been nicely renovated, as well. With lots of parking for all your vehicles in the north drive and a short drive to downtown Sauble Beach for food & amenities - there's nothing left to do but move-in and start making new memories at the beach! (LEASE $4800/YEAR + $1200 SERVICE FEE/YEAR) |
| Price | $159,000 |
| Taxes: | $0.00 |
| Assessment: | $0 |
| Assessment Year: | 2023 |
| Address: | 11 ALVIN St , N0H 2G0, Ontario |
| Acreage: | < .50 |
| Directions/Cross Streets: | FROM MAIN INTERSECTION IN SAUBLE: GO SOUTH ON SOUTHAMPTON PARKWAY, WEST (RIGHT) ONTO 16TH STREET SOU |
| Rooms: | 5 |
| Rooms +: | 0 |
| Bedrooms: | 3 |
| Bedrooms +: | 0 |
| Kitchens: | 1 |
| Kitchens +: | 0 |
| Basement: | Crawl Space, Unfinished |
| Property Type: | Detached |
| Style: | Bungalow |
| Exterior: | Vinyl Siding |
| Garage Type: | None |
| (Parking/)Drive: | Pvt Double |
| Drive Parking Spaces: | 4 |
| Pool: | None |
| Property Features: | Golf |
| Fireplace/Stove: | N |
| Heat Source: | Propane |
| Heat Type: | Other |
| Central Air Conditioning: | Window Unit |
| Elevator Lift: | N |
| Sewers: | Tank |
| Water Supply Types: | Sand Point W |
| Utilities-Cable: | A |
| Utilities-Hydro: | Y |
| Utilities-Telephone: | A |
$
%
Years
This calculator is for demonstration purposes only. Always consult a professional
financial advisor before making personal financial decisions.
| Although the information displayed is believed to be accurate, no warranties or representations are made of any kind. |
| PEAK POINT REAL ESTATE Brokerage (SB) |
|
|
Ali Shahpazir
Sales Representative
Dir:
416-473-8225
Bus:
416-473-8225
| Book Showing | Email a Friend |
Jump To:
At a Glance:
| Type: | Freehold - Detached |
| Area: | Bruce |
| Style: | Bungalow |
| Beds: | 3 |
| Baths: | 1 |
| Fireplace: | N |
| Pool: | None |
Locatin Map:
Payment Calculator:

