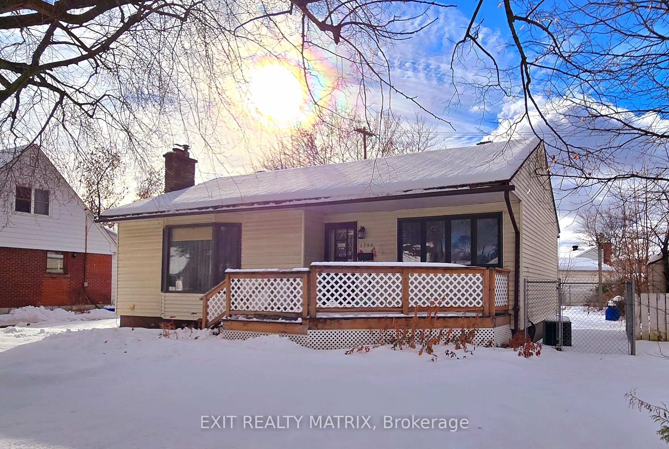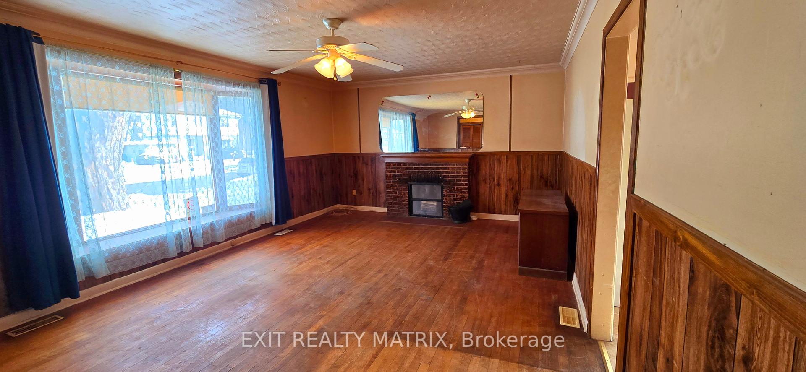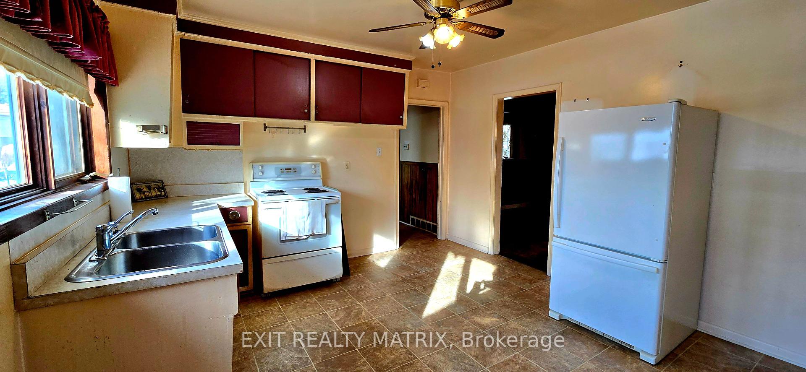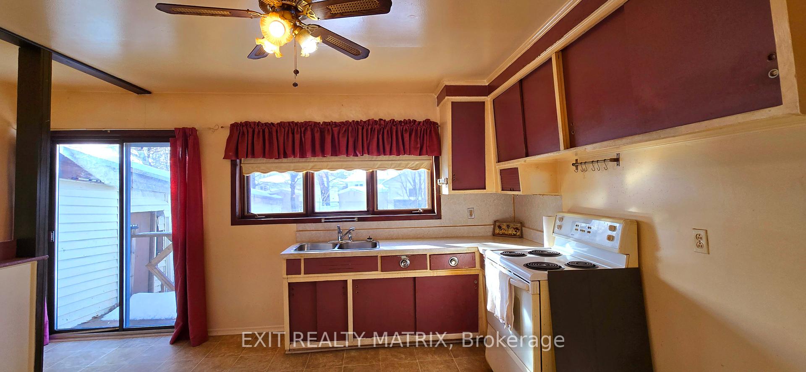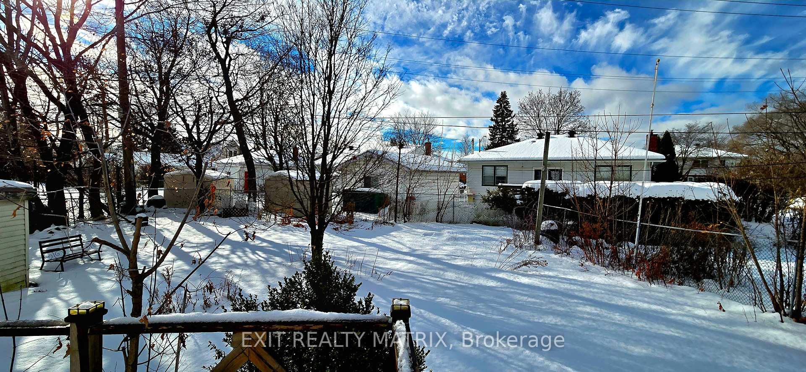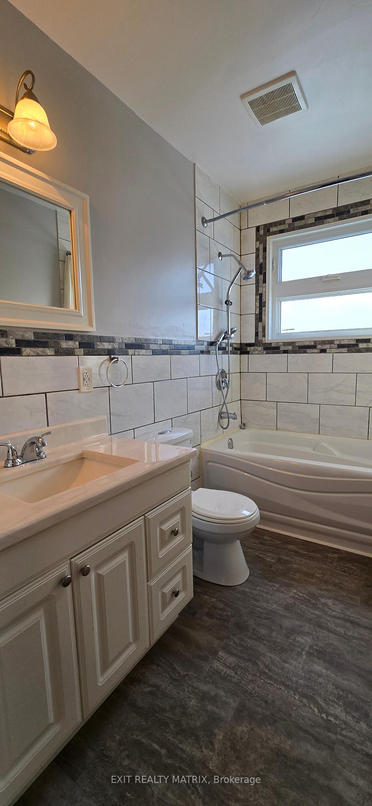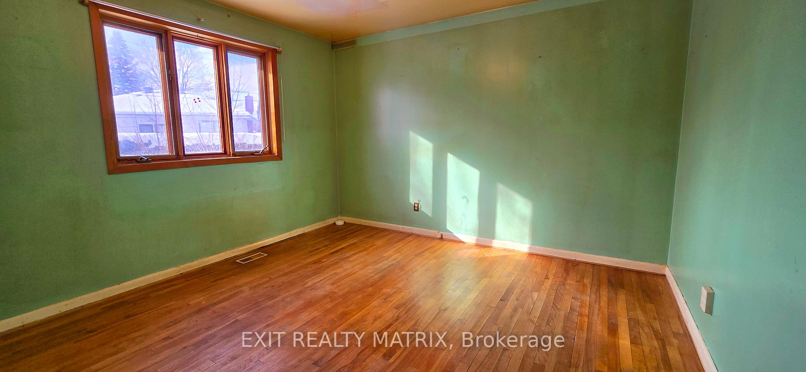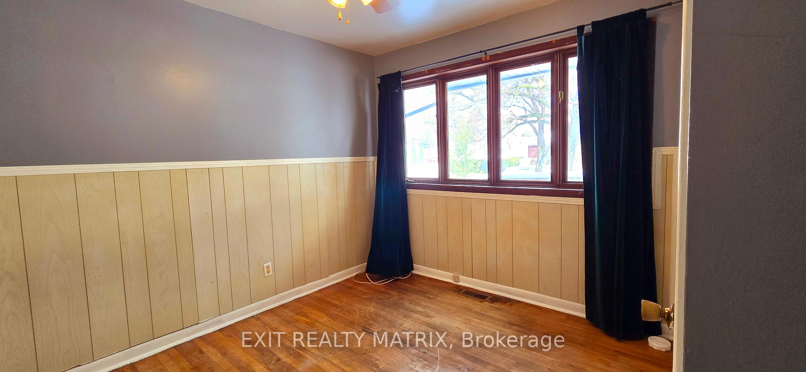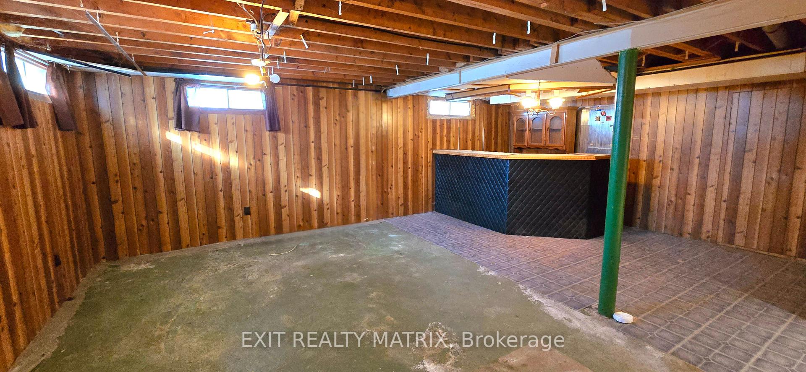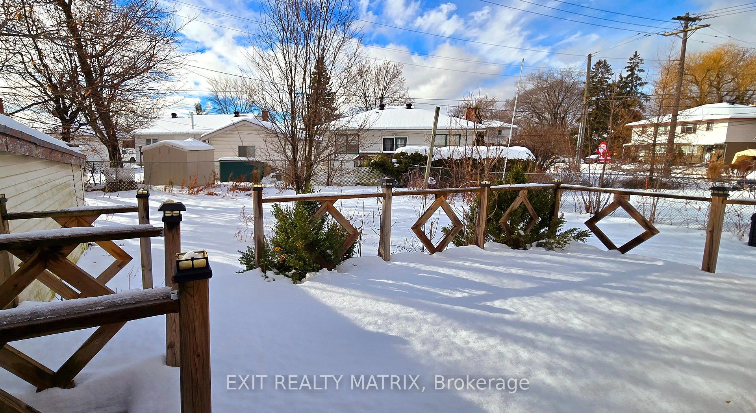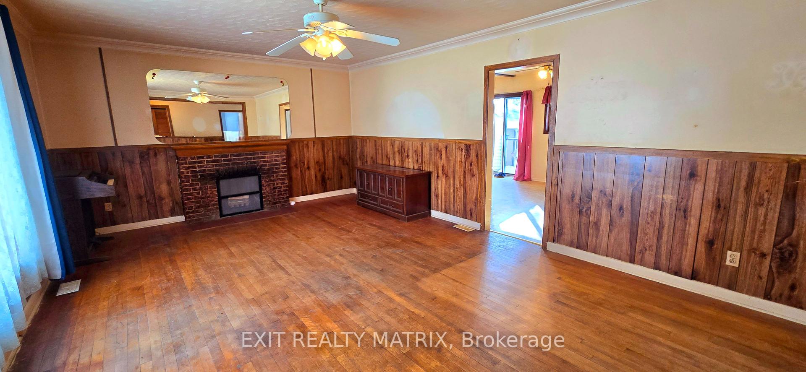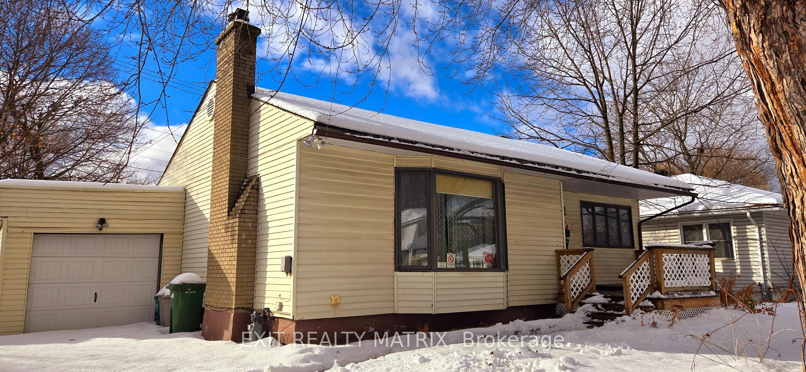$609,900
Available - For Sale
Listing ID: X11888895
1796 Saunderson Dr , Elmvale Acres and Area, K1G 2C2, Ontario
| Charming Bungalow with Excellent Potential in Prime Location! Nestled on a quiet, tree-lined street just minutes from the Ottawa Hospital General Campus and CHEO, this cozy 2 bedroom, 2 bathroom bungalow offers charm and opportunity. With its larger-than-average lot, this property is ideal for investors looking to renovate and capitalize on a sought-after location or homeowners eager to create their dream space. The main level features a welcoming living room with a classic wood-burning fireplace, perfect for cozy evenings. The two well-sized bedrooms and full bathroom offer comfortable, functional living, while the spacious basement presents an exciting blank slate to customize according to your vision; ideal for additional living space, recreation, or storage. Step outside to discover a peaceful backyard with ample space for relaxation, gardening, or outdoor entertaining. This property offers endless possibilities. Don't miss this incredible opportunity! |
| Price | $609,900 |
| Taxes: | $4370.92 |
| Address: | 1796 Saunderson Dr , Elmvale Acres and Area, K1G 2C2, Ontario |
| Lot Size: | 60.01 x 110.00 (Feet) |
| Directions/Cross Streets: | Corner of Saunderson and Haig |
| Rooms: | 5 |
| Bedrooms: | 2 |
| Bedrooms +: | |
| Kitchens: | 1 |
| Family Room: | Y |
| Basement: | Part Fin |
| Property Type: | Detached |
| Style: | Bungalow |
| Exterior: | Vinyl Siding |
| Garage Type: | Detached |
| (Parking/)Drive: | Front Yard |
| Drive Parking Spaces: | 2 |
| Pool: | None |
| Fireplace/Stove: | Y |
| Heat Source: | Gas |
| Heat Type: | Forced Air |
| Central Air Conditioning: | Central Air |
| Laundry Level: | Lower |
| Elevator Lift: | N |
| Sewers: | Sewers |
| Water: | Municipal |
$
%
Years
This calculator is for demonstration purposes only. Always consult a professional
financial advisor before making personal financial decisions.
| Although the information displayed is believed to be accurate, no warranties or representations are made of any kind. |
| EXIT REALTY MATRIX |
|
|
Ali Shahpazir
Sales Representative
Dir:
416-473-8225
Bus:
416-473-8225
| Book Showing | Email a Friend |
Jump To:
At a Glance:
| Type: | Freehold - Detached |
| Area: | Ottawa |
| Municipality: | Elmvale Acres and Area |
| Neighbourhood: | 3701 - Elmvale Acres |
| Style: | Bungalow |
| Lot Size: | 60.01 x 110.00(Feet) |
| Tax: | $4,370.92 |
| Beds: | 2 |
| Baths: | 2 |
| Fireplace: | Y |
| Pool: | None |
Locatin Map:
Payment Calculator:

