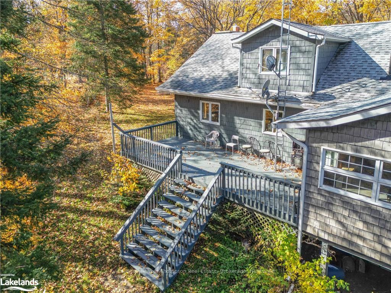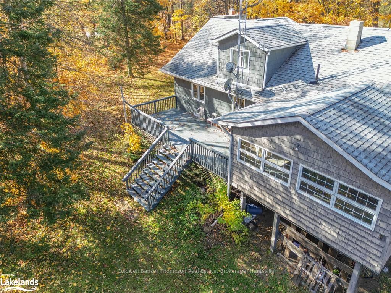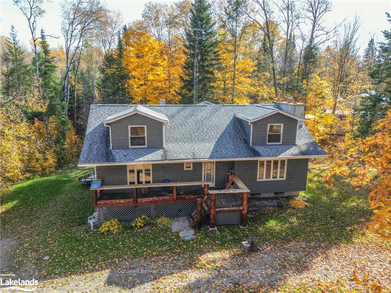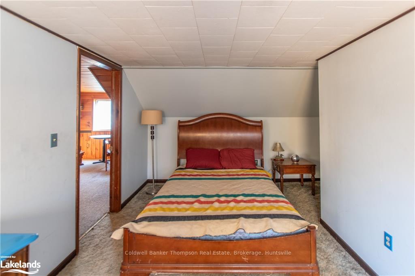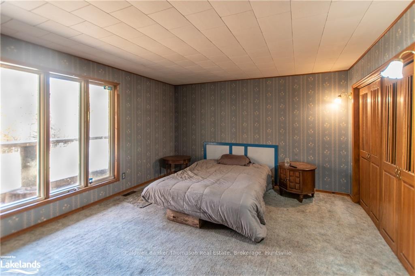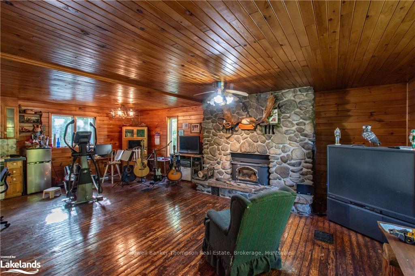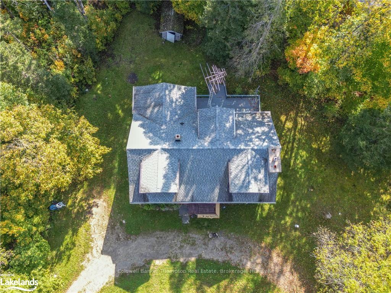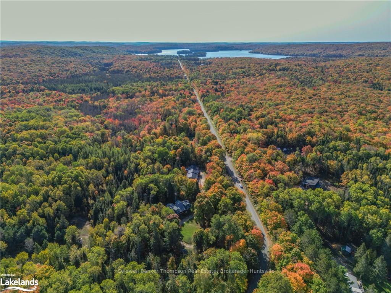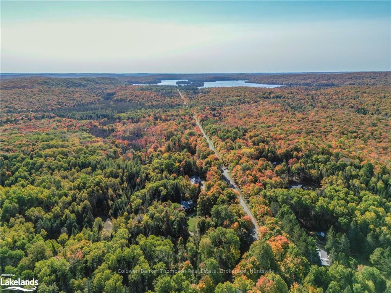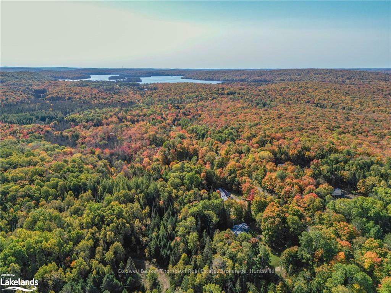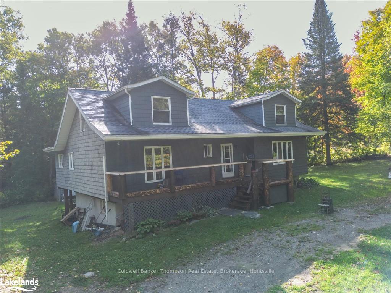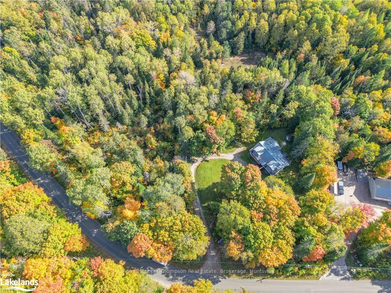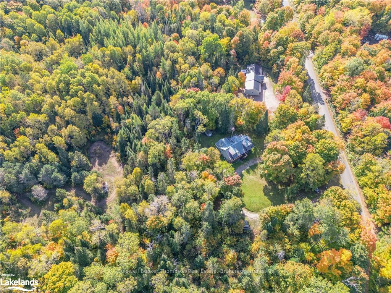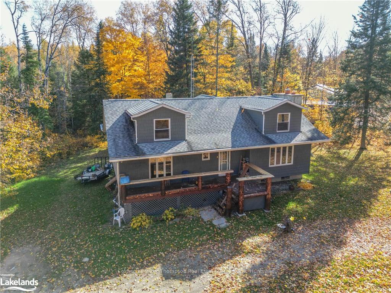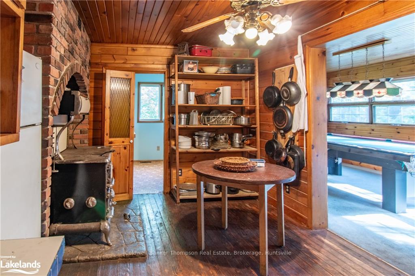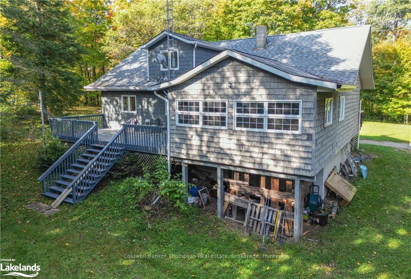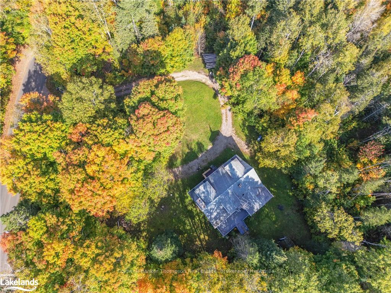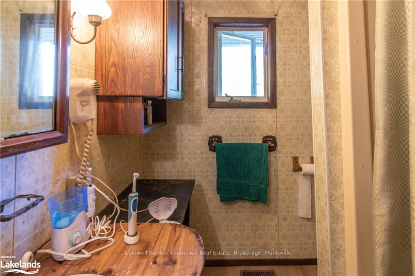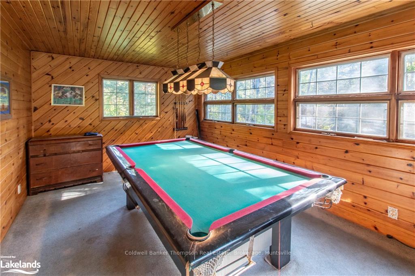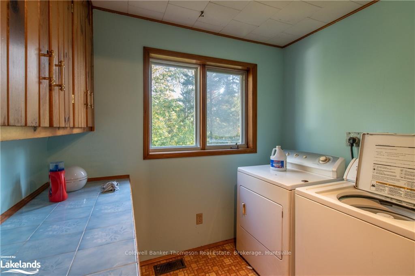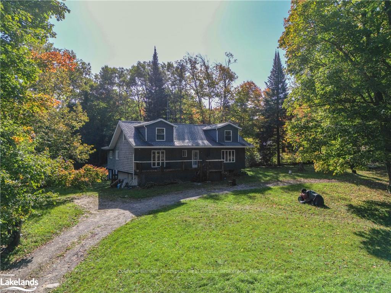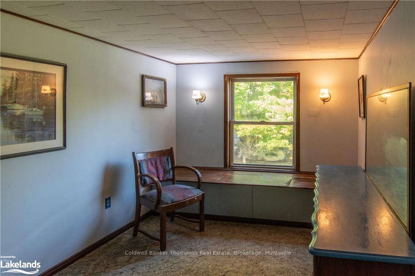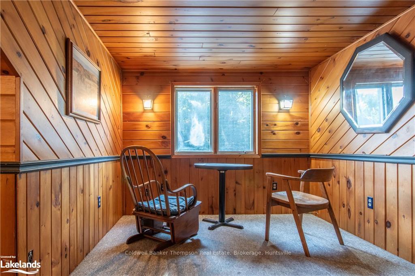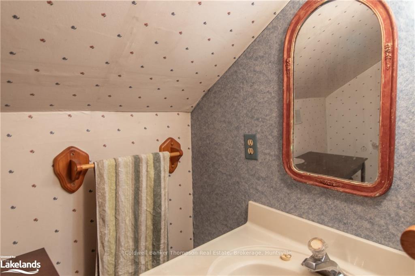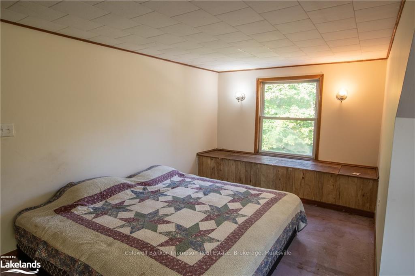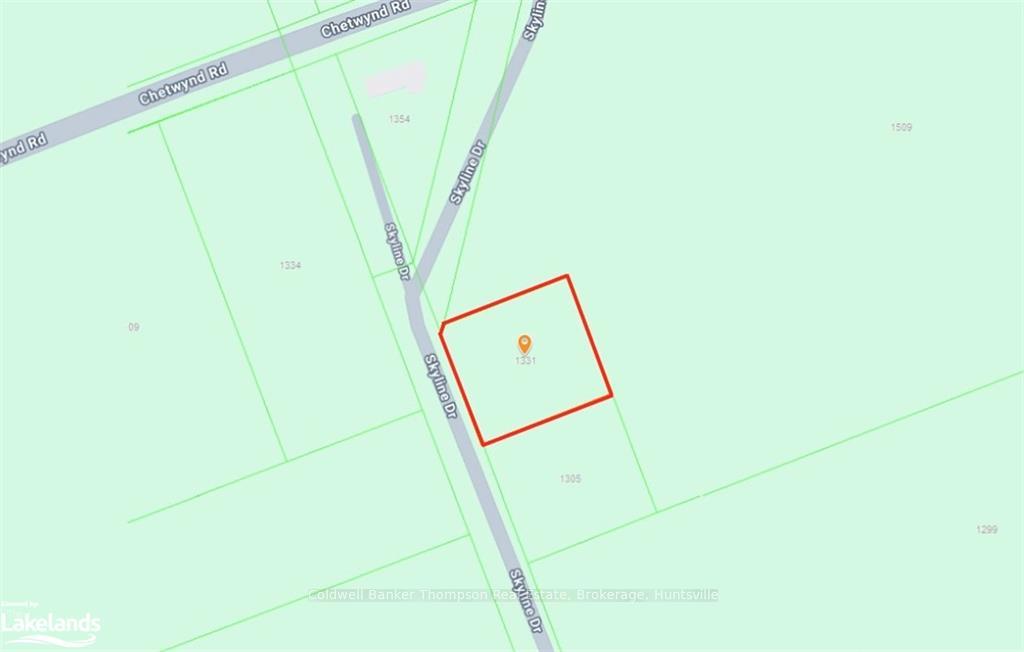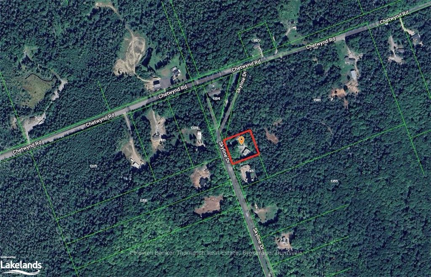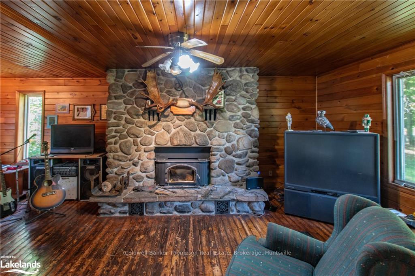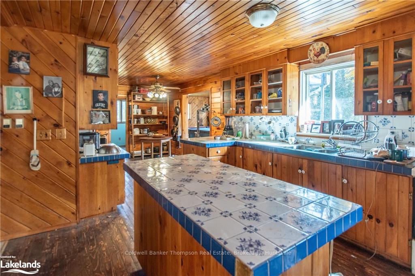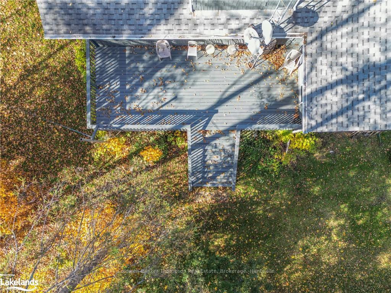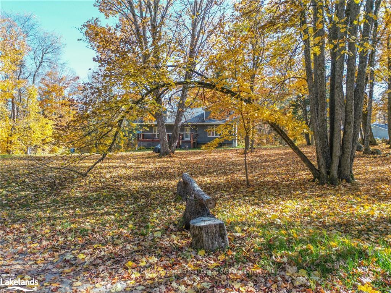$695,000
Available - For Sale
Listing ID: X10438317
1331 SKYLINE Dr , Armour, P0A 1C0, Ontario
| This 1 acre property has a beautiful, private level yard with wrap around driveway and is only minutes from Burks Falls and Three Mile Lake water access. Set back from the year round paved road and greeted by a covered porch, the main floor offers an open concept kitchen/living/dining area with stone fireplace, wood flooring, pine lined ceilings and is a great place for friends and family to gather. Also on the main floor is the sizeable primary bedroom, a 4 piece bathroom, laundry room and a lovely games room flowing out to the big back deck. The second floor has a den/sitting area, 2 good size bedrooms and a 2 piece bathroom. The full walkout basement is great for storage and future finishing if desired. If you're looking for a solid, roomy home with character, this could be the one. |
| Price | $695,000 |
| Taxes: | $2200.00 |
| Assessment: | $290000 |
| Assessment Year: | 2024 |
| Address: | 1331 SKYLINE Dr , Armour, P0A 1C0, Ontario |
| Lot Size: | 190.00 x 210.00 (Feet) |
| Acreage: | .50-1.99 |
| Directions/Cross Streets: | HWY 11 - Three Mile Lake Road - Left on to Leggetts Road - Right on Chetwynd Road - Right on Skyline |
| Rooms: | 10 |
| Rooms +: | 0 |
| Bedrooms: | 3 |
| Bedrooms +: | 0 |
| Kitchens: | 1 |
| Kitchens +: | 0 |
| Family Room: | Y |
| Basement: | Unfinished, W/O |
| Approximatly Age: | 31-50 |
| Property Type: | Detached |
| Style: | 2-Storey |
| Exterior: | Wood |
| (Parking/)Drive: | Circular |
| Drive Parking Spaces: | 10 |
| Pool: | None |
| Approximatly Age: | 31-50 |
| Approximatly Square Footage: | 2000-2500 |
| Fireplace/Stove: | Y |
| Heat Source: | Wood |
| Heat Type: | Forced Air |
| Central Air Conditioning: | Other |
| Elevator Lift: | N |
| Sewers: | Septic |
| Water: | Well |
| Water Supply Types: | Drilled Well |
| Utilities-Hydro: | Y |
| Utilities-Telephone: | Y |
$
%
Years
This calculator is for demonstration purposes only. Always consult a professional
financial advisor before making personal financial decisions.
| Although the information displayed is believed to be accurate, no warranties or representations are made of any kind. |
| Coldwell Banker Thompson Real Estate, Brokerage, Huntsville |
|
|
Ali Shahpazir
Sales Representative
Dir:
416-473-8225
Bus:
416-473-8225
| Book Showing | Email a Friend |
Jump To:
At a Glance:
| Type: | Freehold - Detached |
| Area: | Parry Sound |
| Municipality: | Armour |
| Style: | 2-Storey |
| Lot Size: | 190.00 x 210.00(Feet) |
| Approximate Age: | 31-50 |
| Tax: | $2,200 |
| Beds: | 3 |
| Baths: | 2 |
| Fireplace: | Y |
| Pool: | None |
Locatin Map:
Payment Calculator:









