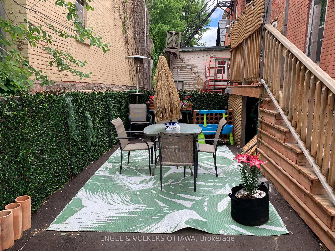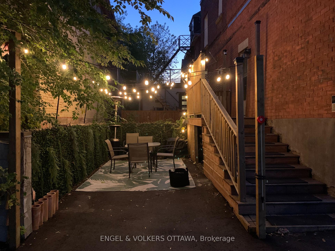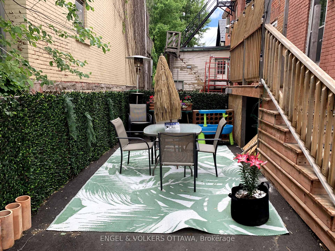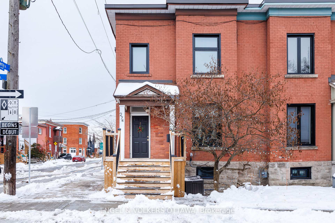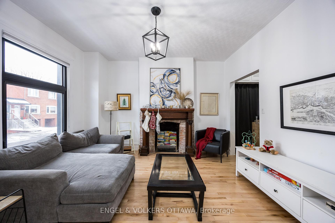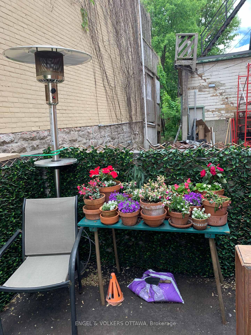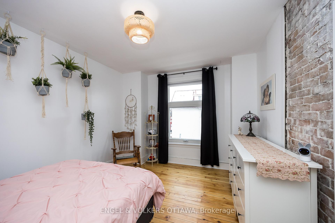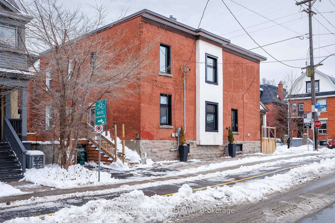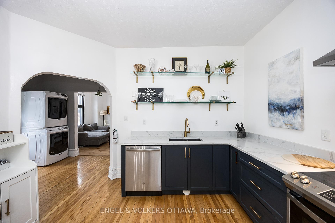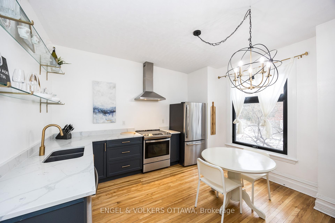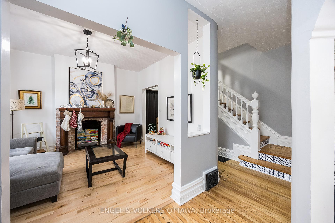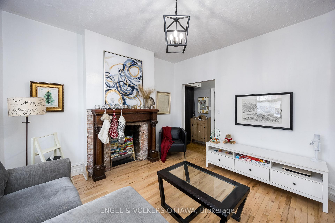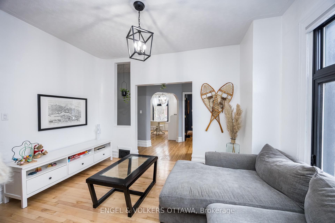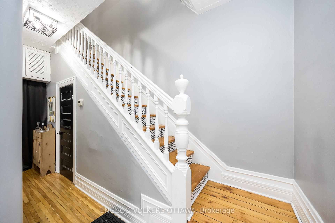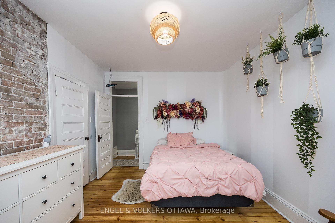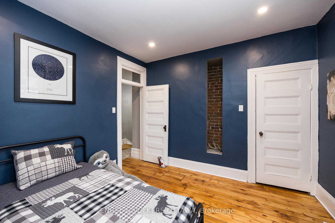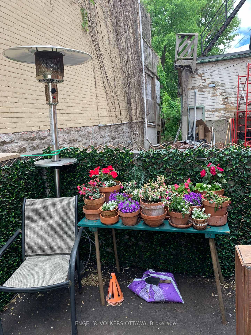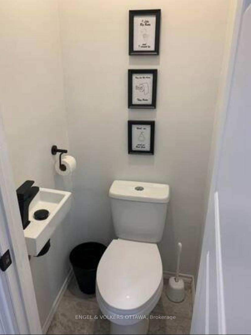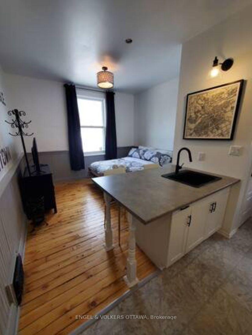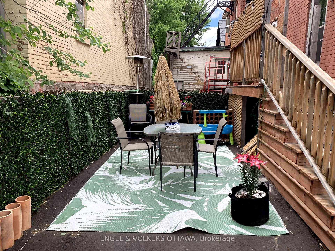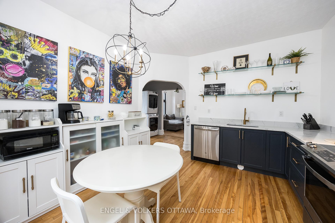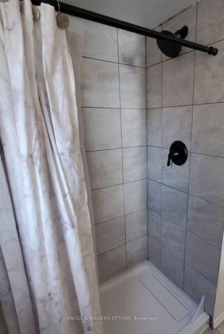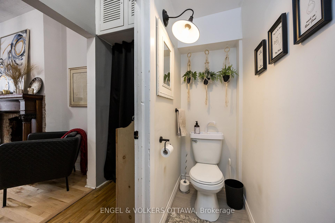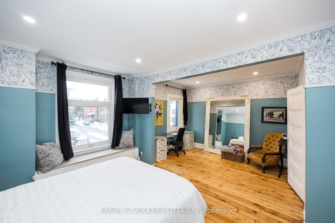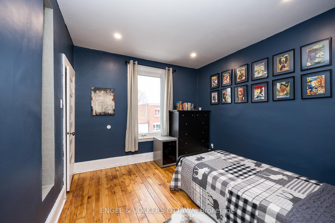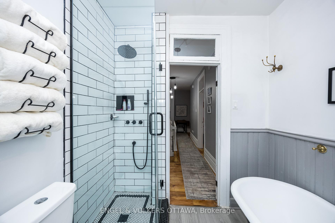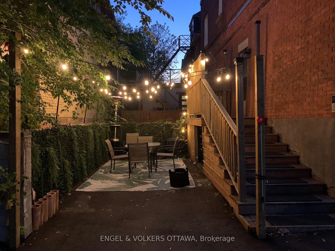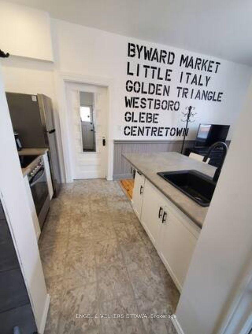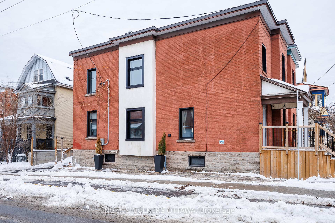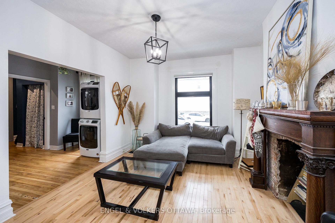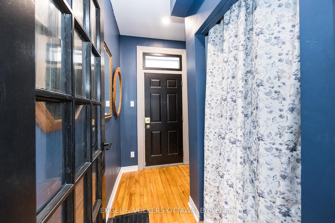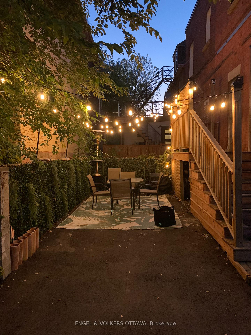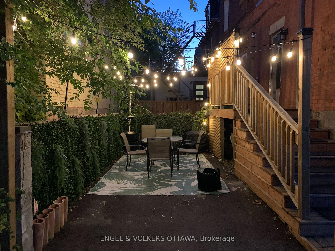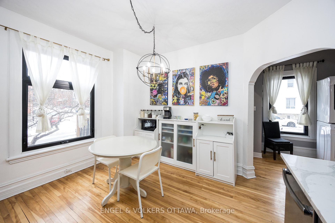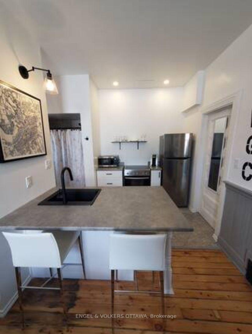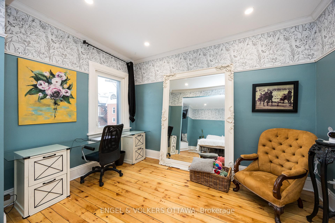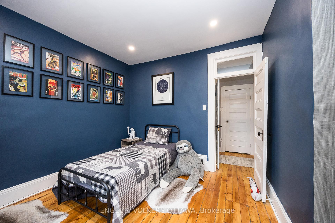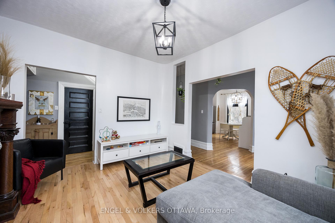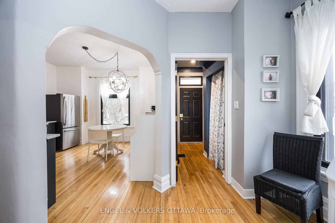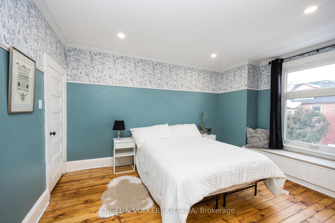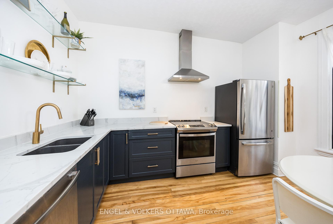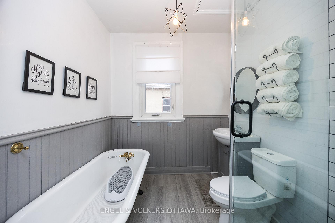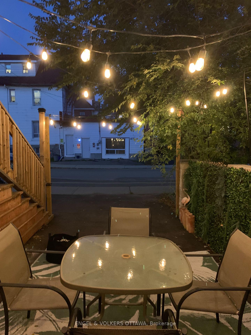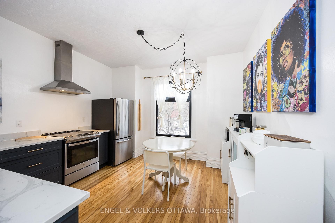$725,000
Available - For Sale
Listing ID: X11889620
274 FLORA St , Ottawa Centre, K1R 5S3, Ontario
| This beautifully renovated brick semi-detached home in vibrant Centretown offers 3 bedrooms, 3 bathrooms, and expansive living spaces. High ceilings and large windows flood the home with natural light, creating bright, airy living areas perfect for entertaining. The stylish kitchen features modern finishes and a spacious eating area. The oversized primary bedroom, once two rooms, can be converted back to create more space. Two well-proportioned secondary bedrooms and a renovated family bath with a clawfoot tub add to the charm. The high basement provides excellent potential for additional living space. Outside, enjoy a low-maintenance courtyard for dining and gardening. A separate studio apartment at the back is perfect for a student, home office, or multigenerational living. Located steps from McNabb Community Centre and Flora Hall Brewing, this home blends classic charm with modern convenience. Dont miss out on this Centretown gem! |
| Price | $725,000 |
| Taxes: | $5839.70 |
| Address: | 274 FLORA St , Ottawa Centre, K1R 5S3, Ontario |
| Lot Size: | 21.00 x 66.00 (Feet) |
| Directions/Cross Streets: | Percy is a one way going North to South. Property is on the corner of Flora at Percy. |
| Rooms: | 6 |
| Bedrooms: | 3 |
| Bedrooms +: | 0 |
| Kitchens: | 1 |
| Kitchens +: | 0 |
| Family Room: | Y |
| Basement: | Full, Unfinished |
| Approximatly Age: | 100+ |
| Property Type: | Semi-Detached |
| Style: | 2-Storey |
| Exterior: | Brick, Stucco/Plaster |
| Garage Type: | None |
| (Parking/)Drive: | Private |
| Drive Parking Spaces: | 1 |
| Pool: | None |
| Approximatly Age: | 100+ |
| Property Features: | Place Of Wor, Public Transit, Rec Centre |
| Fireplace/Stove: | N |
| Heat Source: | Gas |
| Heat Type: | Forced Air |
| Central Air Conditioning: | Central Air |
| Sewers: | Sewers |
| Water: | Municipal |
$
%
Years
This calculator is for demonstration purposes only. Always consult a professional
financial advisor before making personal financial decisions.
| Although the information displayed is believed to be accurate, no warranties or representations are made of any kind. |
| ENGEL & VOLKERS OTTAWA |
|
|
Ali Shahpazir
Sales Representative
Dir:
416-473-8225
Bus:
416-473-8225
| Virtual Tour | Book Showing | Email a Friend |
Jump To:
At a Glance:
| Type: | Freehold - Semi-Detached |
| Area: | Ottawa |
| Municipality: | Ottawa Centre |
| Neighbourhood: | 4103 - Ottawa Centre |
| Style: | 2-Storey |
| Lot Size: | 21.00 x 66.00(Feet) |
| Approximate Age: | 100+ |
| Tax: | $5,839.7 |
| Beds: | 3 |
| Baths: | 3 |
| Fireplace: | N |
| Pool: | None |
Locatin Map:
Payment Calculator:

