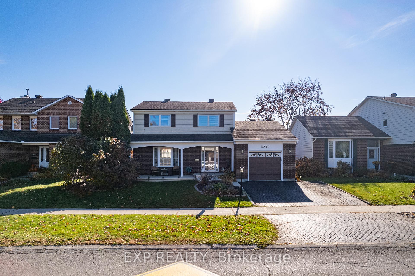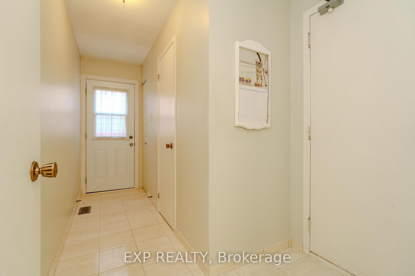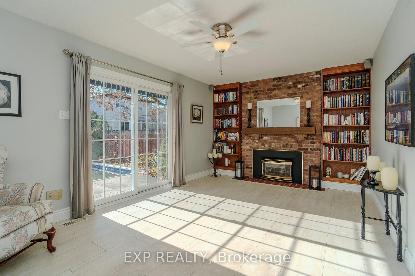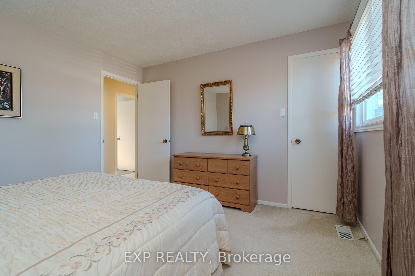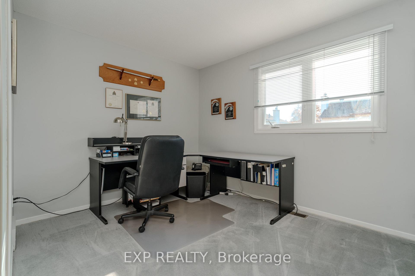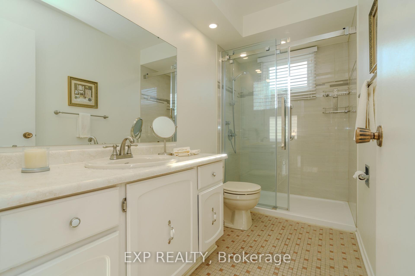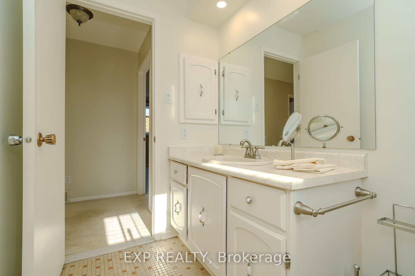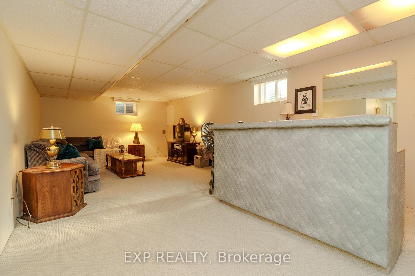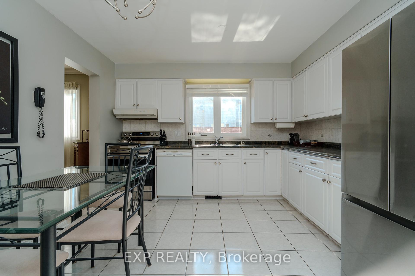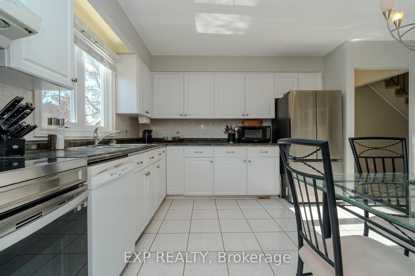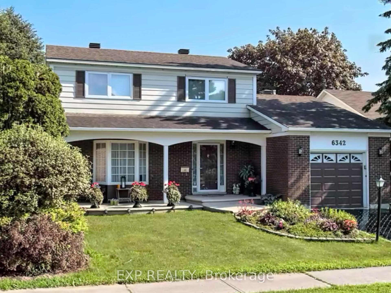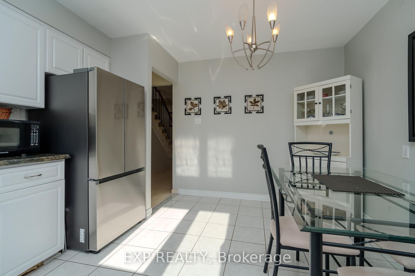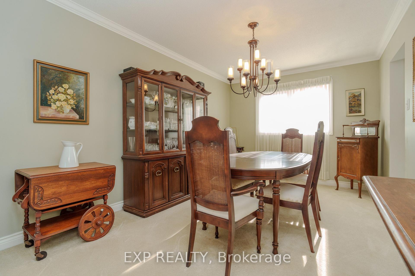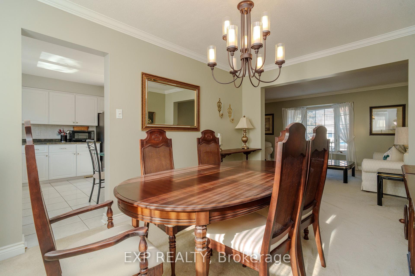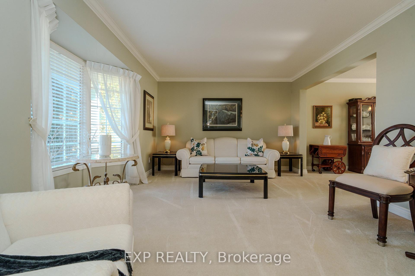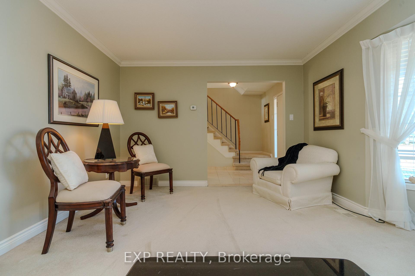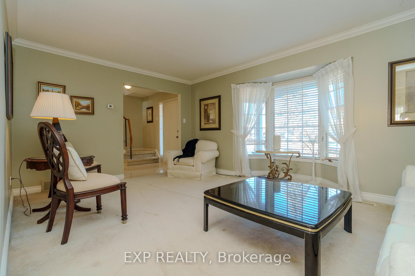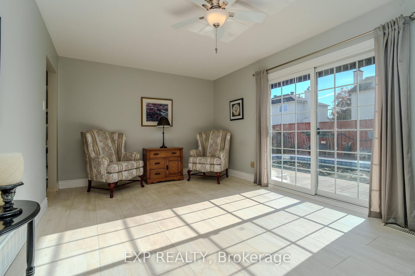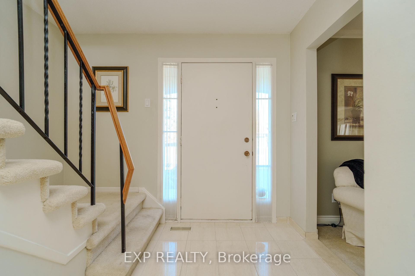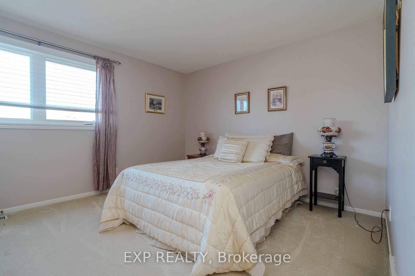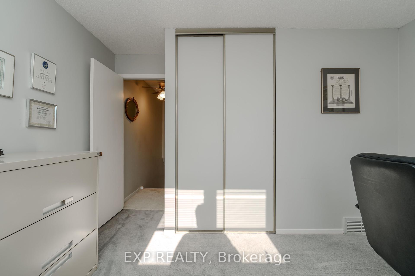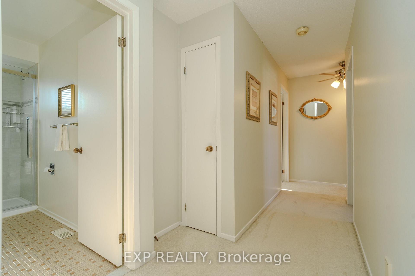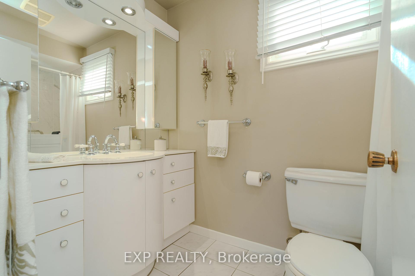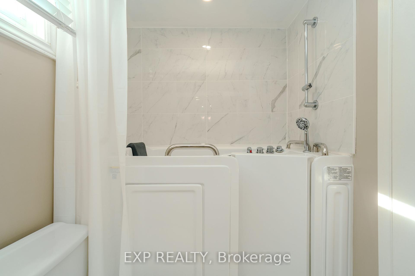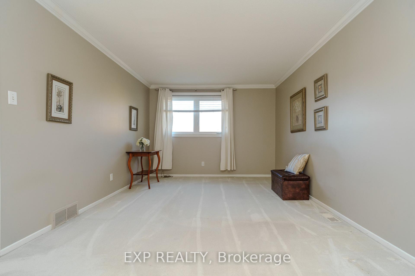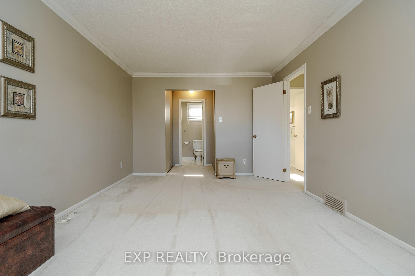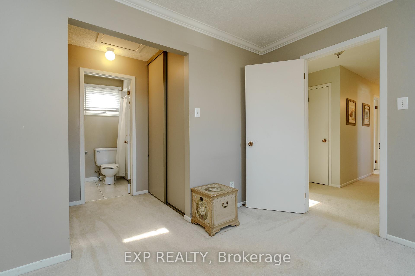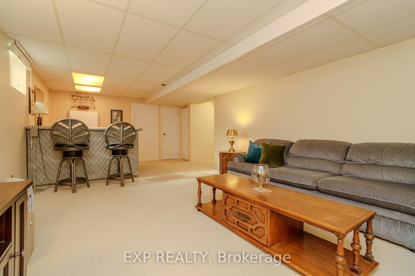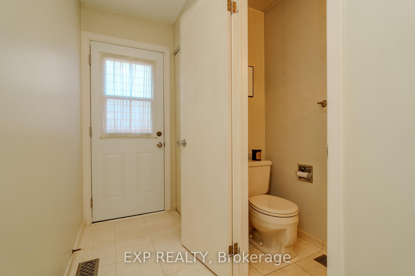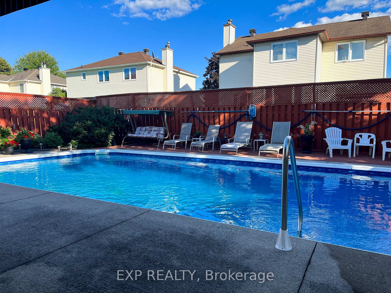$699,000
Available - For Sale
Listing ID: X11889106
6342 VISENEAU Dr , Orleans - Convent Glen and Area, K1C 2L4, Ontario
| This delightful home is located just minutes away from parks, shopping, restaurants, and schools. Light streams in thru the LivRm bay windowwhich leads to the more formal DinRm. The eat-in kitchen is spacious & allows room for more than one person to work. Just off the kitchen thecozy gas freplace heats the FamRm w/ views of the yard and pool. A powder room, side door access and mud room off garage entry completethe main level. Heading up the stairs youll fnd the Mastr suite is a great size and will easily accommodate your Bedrm set. The 4 piece ensuiteis neatly tucked away out of sight upon entering the spacious closets. Down the hall youll fnd two additional bedrms & the main bathrm withupdated shower. Entertaining is made easy in this fnished basmnt. Set up perfectly for a man-cave. Sit poolside and watch the kids splasharound!, Flooring: Ceramic, Flooring: Laminate, Flooring: Carpet Wall To Wall |
| Price | $699,000 |
| Taxes: | $4500.00 |
| Address: | 6342 VISENEAU Dr , Orleans - Convent Glen and Area, K1C 2L4, Ontario |
| Lot Size: | 52.00 x 100.00 (Feet) |
| Directions/Cross Streets: | Orleans Blvd. to Boyer Rd. to Viseneau Dr. OR Beausejour Dr. to Barrington St. RIGHT on Viseneau OR |
| Rooms: | 11 |
| Rooms +: | 0 |
| Bedrooms: | 3 |
| Bedrooms +: | 0 |
| Kitchens: | 1 |
| Kitchens +: | 0 |
| Family Room: | Y |
| Basement: | Finished, Full |
| Property Type: | Detached |
| Style: | 2-Storey |
| Exterior: | Brick, Other |
| Garage Type: | Attached |
| (Parking/)Drive: | Available |
| Drive Parking Spaces: | 2 |
| Pool: | Inground |
| Property Features: | Fenced Yard, Park, Public Transit |
| Fireplace/Stove: | Y |
| Heat Source: | Gas |
| Heat Type: | Forced Air |
| Central Air Conditioning: | Central Air |
| Sewers: | Sewers |
| Water: | Municipal |
| Utilities-Gas: | Y |
$
%
Years
This calculator is for demonstration purposes only. Always consult a professional
financial advisor before making personal financial decisions.
| Although the information displayed is believed to be accurate, no warranties or representations are made of any kind. |
| EXP REALTY |
|
|
Ali Shahpazir
Sales Representative
Dir:
416-473-8225
Bus:
416-473-8225
| Virtual Tour | Book Showing | Email a Friend |
Jump To:
At a Glance:
| Type: | Freehold - Detached |
| Area: | Ottawa |
| Municipality: | Orleans - Convent Glen and Area |
| Neighbourhood: | 2010 - Chateauneuf |
| Style: | 2-Storey |
| Lot Size: | 52.00 x 100.00(Feet) |
| Tax: | $4,500 |
| Beds: | 3 |
| Baths: | 4 |
| Fireplace: | Y |
| Pool: | Inground |
Locatin Map:
Payment Calculator:

