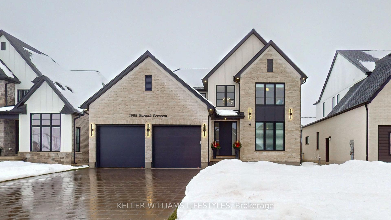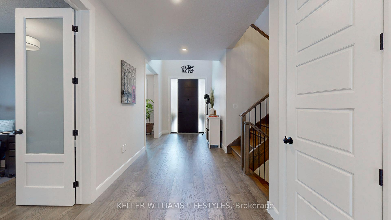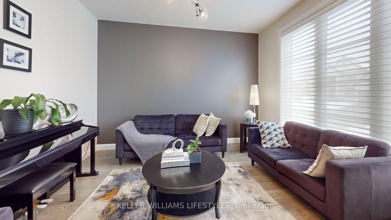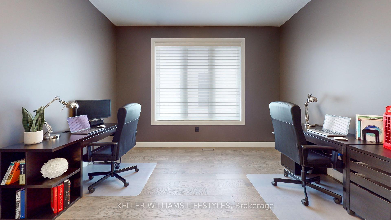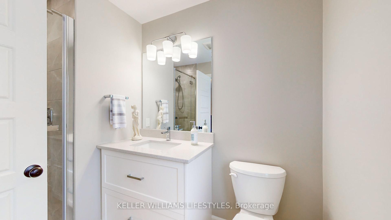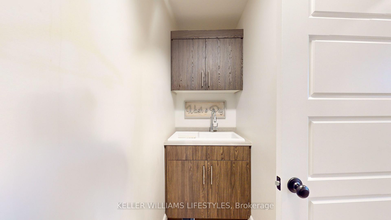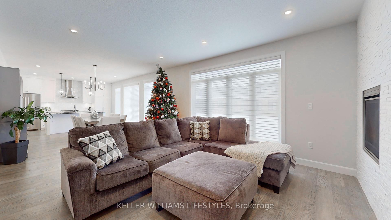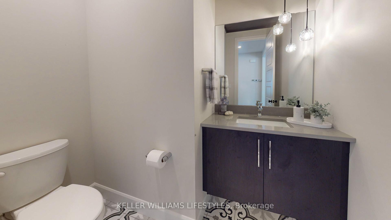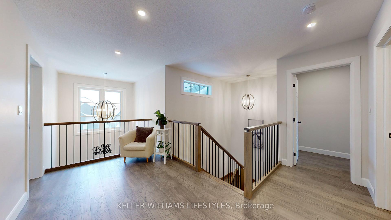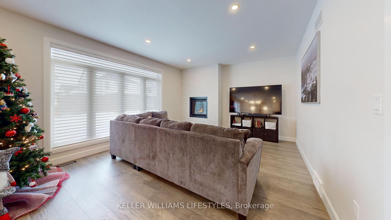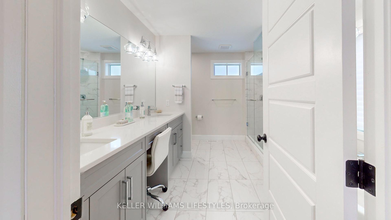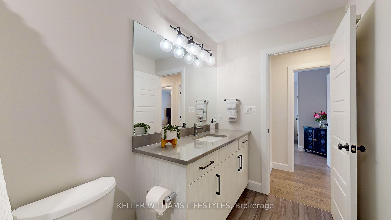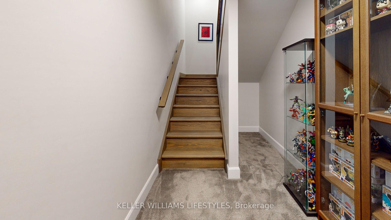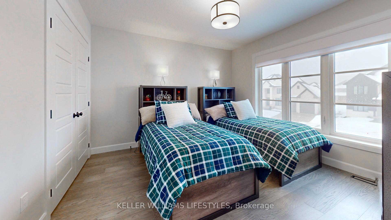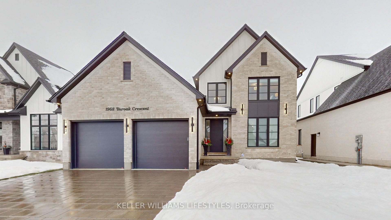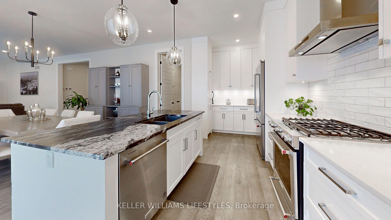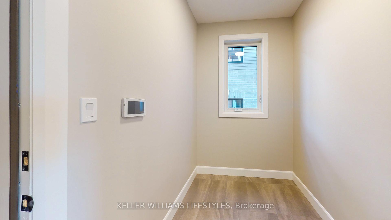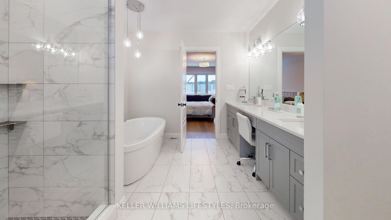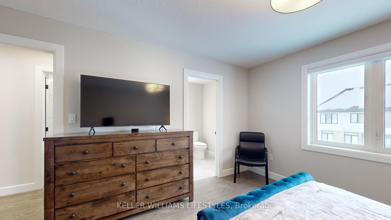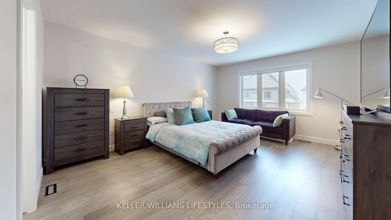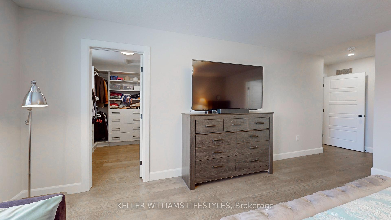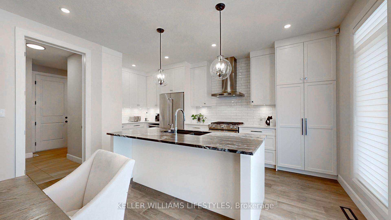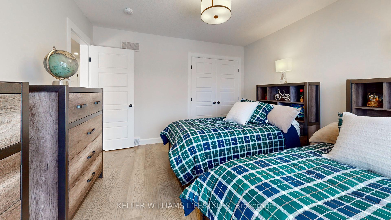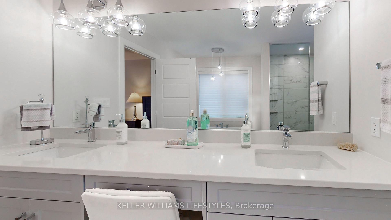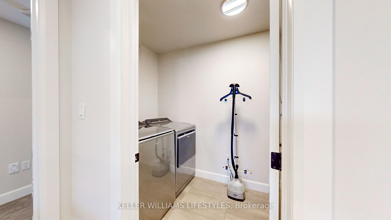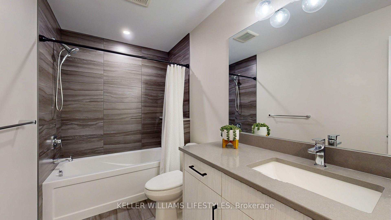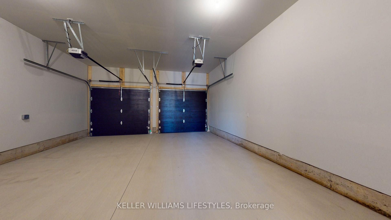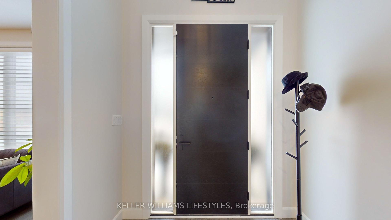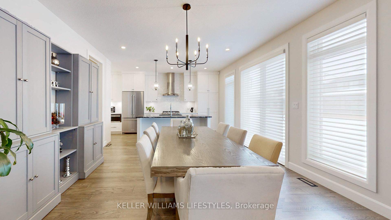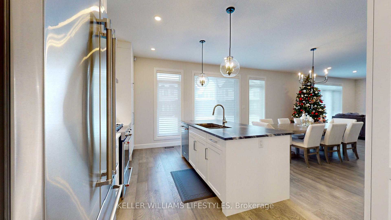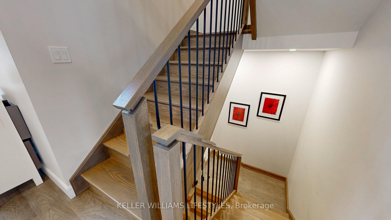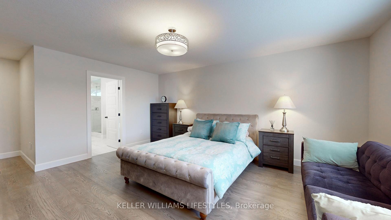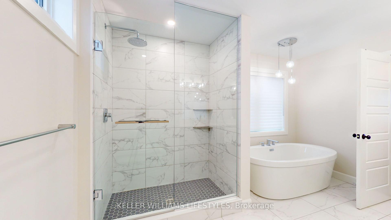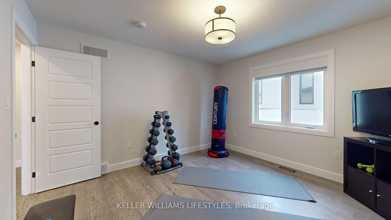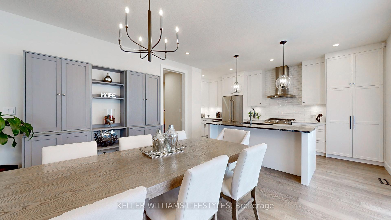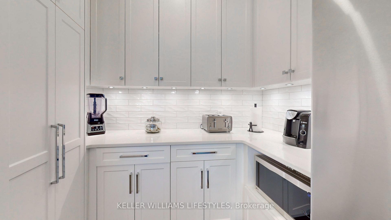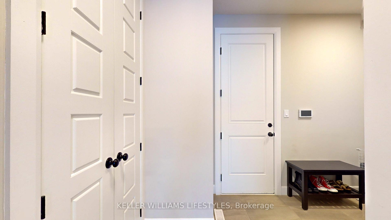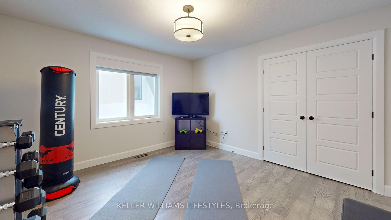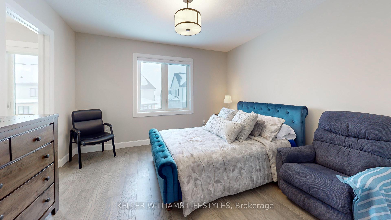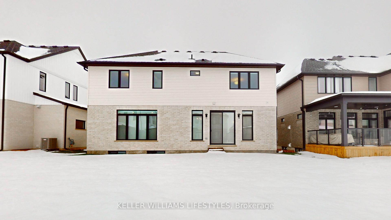$1,585,000
Available - For Sale
Listing ID: X11890072
1968 Buroak Cres , London, N6G 3X9, Ontario
| Step into this beautifully designed living space, located in the desirable Sunningdale Crossing neighborhood. This home perfectly blends modern style with comfort. Upon entering, you'll be greeted by a grand foyer with soaring 2-story ceilings, leading into a spacious living room and an elegant office with double glass doors. The open-concept layout seamlessly connects the family room, dining area, and chefs kitchen, creating an ideal space for family gatherings and entertaining. The kitchen is a true standout, featuring high-end KitchenAid appliances, including a refrigerator, dishwasher, and gas stove, as well as stunning quartz countertops, a large island, and abundant cabinetry. A cozy gas fireplace adds warmth and charm to the family room, while the mudroom provides easy access from the double-car garage. The main floor features 9 ceilings and 8 doors, enhancing the sense of space and creating a bright, airy atmosphere. Upstairs, the luxurious primary suite offers a 5-piece ensuite and a walk-in closet, providing a peaceful retreat. The second bedroom is complete with its own 3-piece ensuite, including a standalone shower, while two additional bedrooms share a well-appointed 4-piece bathroom. Conveniently, the laundry is located on the second floor. This home is a carpet-free haven, with beautiful engineered hardwood flooring throughout, complemented by ceramic tile in the bathrooms and mudroom. Additional features include central vacuum and a ceiling mount Wi-Fi access point for seamless connectivity. Security features, including video cameras, a doorbell camera, and alarm sensors, offer peace of mind. Nestled in a growing community with great family-friendly amenities and close to shopping, this home is the perfect blend of convenience and luxury, ready to welcome its next owners. |
| Price | $1,585,000 |
| Taxes: | $8007.00 |
| Assessment: | $509000 |
| Assessment Year: | 2024 |
| Address: | 1968 Buroak Cres , London, N6G 3X9, Ontario |
| Lot Size: | 54.16 x 118.32 (Feet) |
| Acreage: | < .50 |
| Directions/Cross Streets: | Eagletrace Dr |
| Rooms: | 12 |
| Bedrooms: | 4 |
| Bedrooms +: | |
| Kitchens: | 1 |
| Family Room: | Y |
| Basement: | Full, Unfinished |
| Approximatly Age: | 0-5 |
| Property Type: | Detached |
| Style: | 2-Storey |
| Exterior: | Brick, Other |
| Garage Type: | Detached |
| (Parking/)Drive: | Pvt Double |
| Drive Parking Spaces: | 4 |
| Pool: | None |
| Approximatly Age: | 0-5 |
| Approximatly Square Footage: | 3000-3500 |
| Property Features: | Park, Place Of Worship, Public Transit, School, School Bus Route |
| Fireplace/Stove: | Y |
| Heat Source: | Gas |
| Heat Type: | Forced Air |
| Central Air Conditioning: | Central Air |
| Laundry Level: | Upper |
| Sewers: | Sewers |
| Water: | Municipal |
$
%
Years
This calculator is for demonstration purposes only. Always consult a professional
financial advisor before making personal financial decisions.
| Although the information displayed is believed to be accurate, no warranties or representations are made of any kind. |
| KELLER WILLIAMS LIFESTYLES |
|
|
Ali Shahpazir
Sales Representative
Dir:
416-473-8225
Bus:
416-473-8225
| Virtual Tour | Book Showing | Email a Friend |
Jump To:
At a Glance:
| Type: | Freehold - Detached |
| Area: | Middlesex |
| Municipality: | London |
| Neighbourhood: | North S |
| Style: | 2-Storey |
| Lot Size: | 54.16 x 118.32(Feet) |
| Approximate Age: | 0-5 |
| Tax: | $8,007 |
| Beds: | 4 |
| Baths: | 4 |
| Fireplace: | Y |
| Pool: | None |
Locatin Map:
Payment Calculator:

